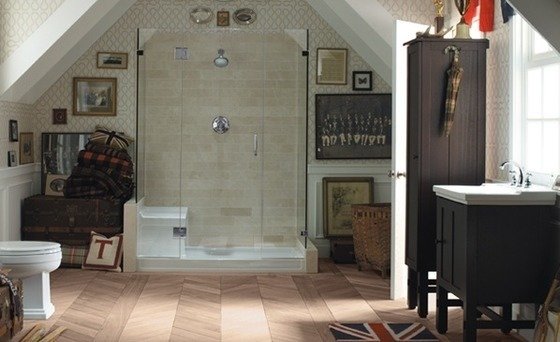We may earn revenue from the products available on this page and participate in affiliate programs. Learn More ›
Bathrooms continue to top homeowners’ lists of popular rooms to remodel—and for good reason. As more Americans are carefully investing in their homes rather than selling, they realize the value of a bath redo extends beyond enjoying new decor. Per Remodeling magazine’s 2010-2011 Cost vs. Value Report, midrange bath remodels get a 70% return on investment—even higher in certain regions or neighborhoods. That means if you spend the national average of $16,634 to remodel, you will not only enjoy a new bath, but you’ll also recoup $11,643 or more when you sell. (And having an updated bath just might give you a seller’s edge in a slow market.)
As with any home improvement project, it’s smart to spend with care. Begin the process by deciding how much you’d be comfortable investing in a bath, then do some research and familiarize yourself with the basics. This guide will provide useful information about design considerations, storage solutions, and tips for choosing materials and fixtures.
PLANNING YOUR BEST BATH
Most baths are modest in size (50-70 square feet), but that doesn’t stop homeowners from dreaming big. To get a realistic perspective on what’s possible, look through design books, magazines, and websites for ideas. Visit home shows and designer showrooms where you can open drawers, feel jet sprays, and really ‘kick the tires.’
“I always ask what it is about a client’s existing bath that they don’t like,” says Nanae Nakahara, CKD, CKB, owner of Elegance Redesigned in the San Francisco Bay Area. “Are the cabinets too small or do they not like the colors? Some people think that if they just put in everything new, they’ll be happy. But you need to carefully consider the space and budget to get the very best out of it.”
Here are some key points to get you started:
How will the bath be used? It may sound obvious, but first take note of who will be using the bathroom and how, says Nakahara. Are you redoing a family bath that receives lots of wear and tear? Or are you going for a spa-like master bath to soak your cares away? Determining the needs of the inhabitants will give you key direction on materials, storage, and space needs.
Set a budget. According to the National Kitchen and Bath Association (NKBA), a non-profit trade association, bathrooms can be one of the priciest rooms to remodel on a cost-per-square foot basis, partly due to the fact that there are numerous water, electrical and plumbing issues. Still, there are options to suit almost any budget. “To share a few examples: a master suite with all the amenities and luxurious materials in a major metro area could reach $100,000,” states the NKBA Bathroom Planning Guide (available as a free download at nkba.org). “However, a lovely yet modest makeover in a smaller town might be achieved for less than $10,000.” For planning purposes, the NKBA recommends allotting 20% of your budget for installation, 16% for cabinetry and hardware, and 15% for fixtures. For a ballpark figure of what a bath renovation costs in your area, check out this estimating tool at Improvenet.
Make a plan. “One of the first things we tell clients is to look at the entire space rather than how it’s being used right now,” says Anissa Swanzy, co-owner of SKD Studios in Lusby, Maryland. “Lots of times people can’t imagine it any other way or they can’t see the full potential for themselves. If you’re doing a cosmetic update, then it’s expensive to move the toilet, but if you’re doing a major remodel, then moving the toilet is a small price to pay to have an efficient floor plan in the end.” Check out adjacent closets or hallways to see whether you can annex some extra square footage. Or rethink how you use current fixtures. “In master baths, lots of people are foregoing a tub in lieu of a bigger shower and more space,” says Swanzy. “They realize it takes a lot of water to fill a tub, and they don’t have time to soak anyway.”
Whatever choices you finally make, leave room to breathe. The NKBA suggests at least 30 inches of space in front of any fixture. Play around with sketches on paper or try out Kohler’s virtual bathroom planner.
Find storage solutions. “When you’re looking at cabinetry, try to get as much storage as you can,” Swanzy advises. “We’re doing big tall armoire cabinets between two sinks and floor-to-ceiling pantry-style cabinets.” The right depth of storage is important, too. “Most people provide too deep of storage, but then things just get piled up in front of each other,” says Julie Williams, CKD, CKB, owner of Julie Williams Design in Novato, California. “I tend to go 15 inches deep but 30 inches wide. That way you can see everything at a glance.” Williams also tries to create a separate toilet room whenever possible, adding floor-to-ceiling storage on one wall of that room for things that aren’t used everyday. That leaves the vanity storage less crowded.
Review safety matters. In the interest of health and safety, baths need proper ventilation, good lighting, and non-slip flooring to prevent falls.
For more on bathroom remodeling, consider:
Bathroom Essentials: Tubs, Showers and Sinks
How to: Create a Spa Bath at Home
Bathroom Flooring: A Wealth of Options

