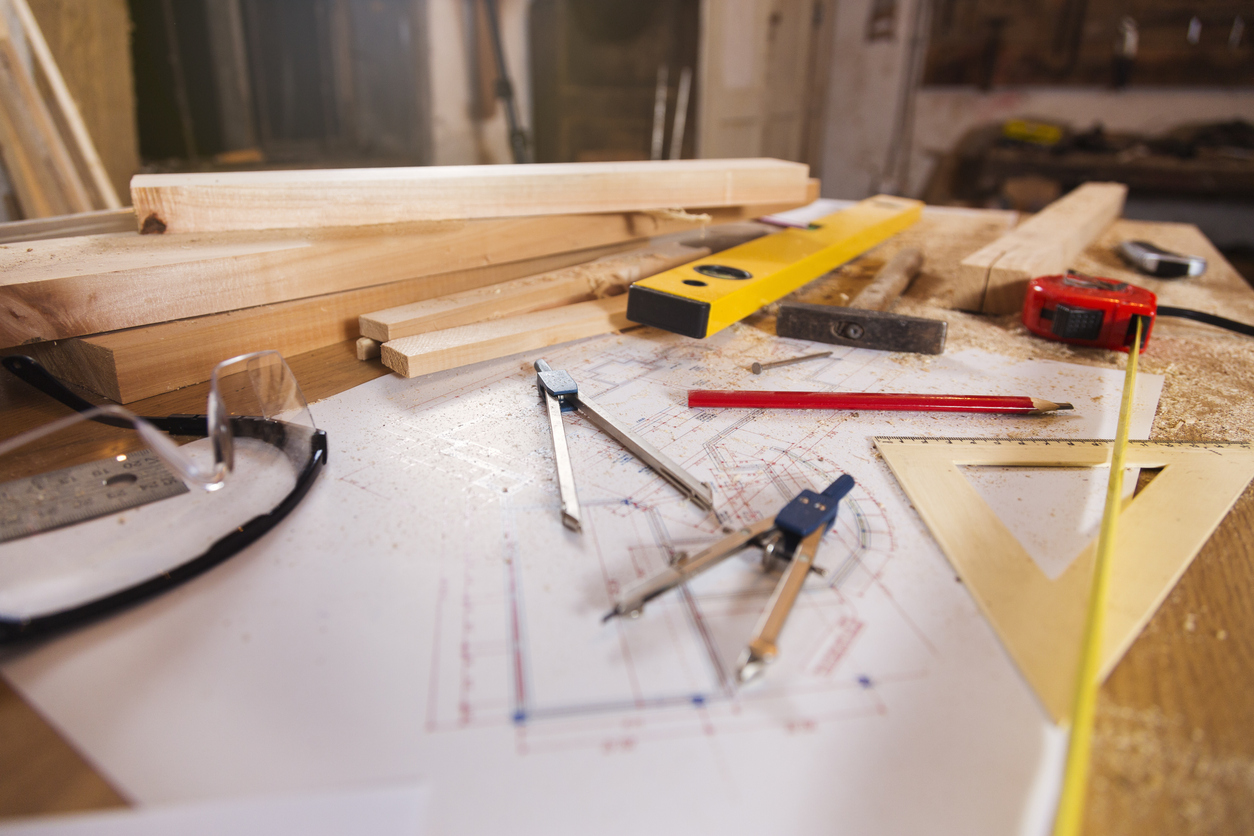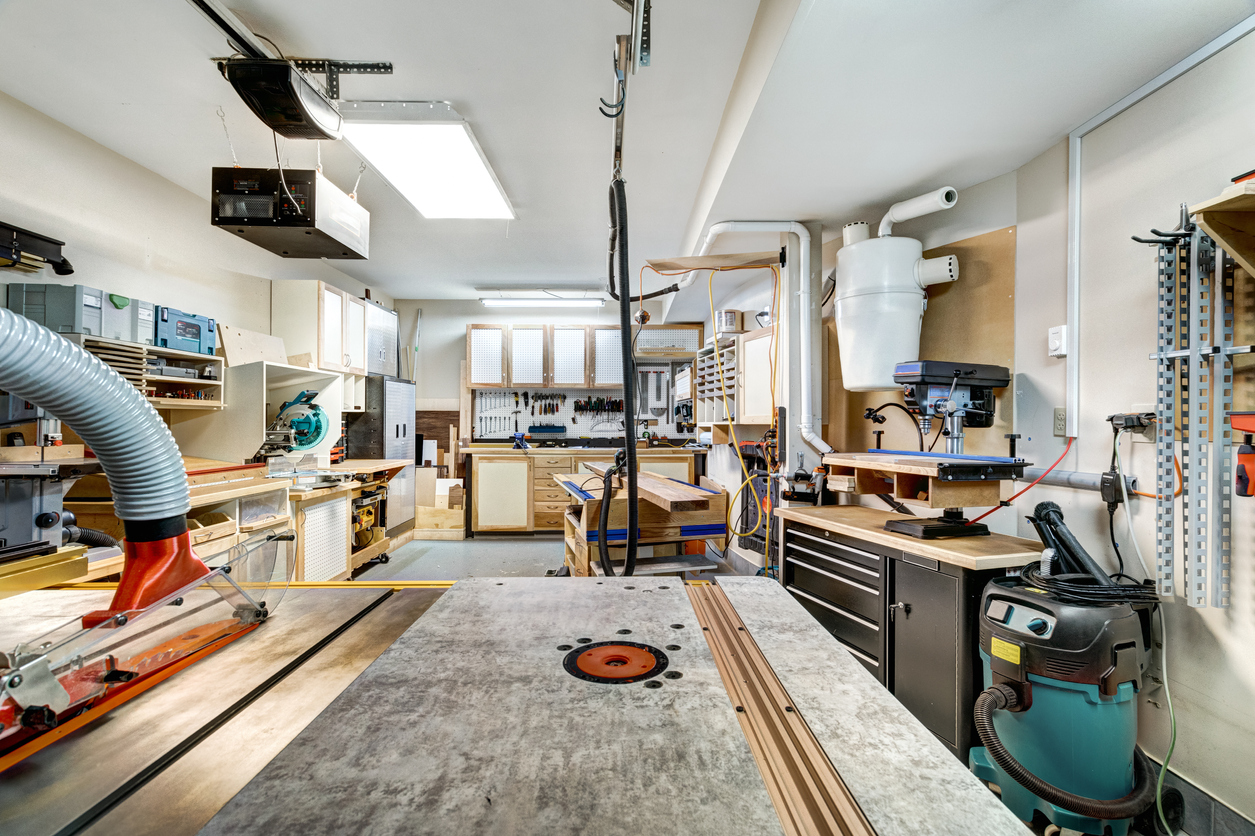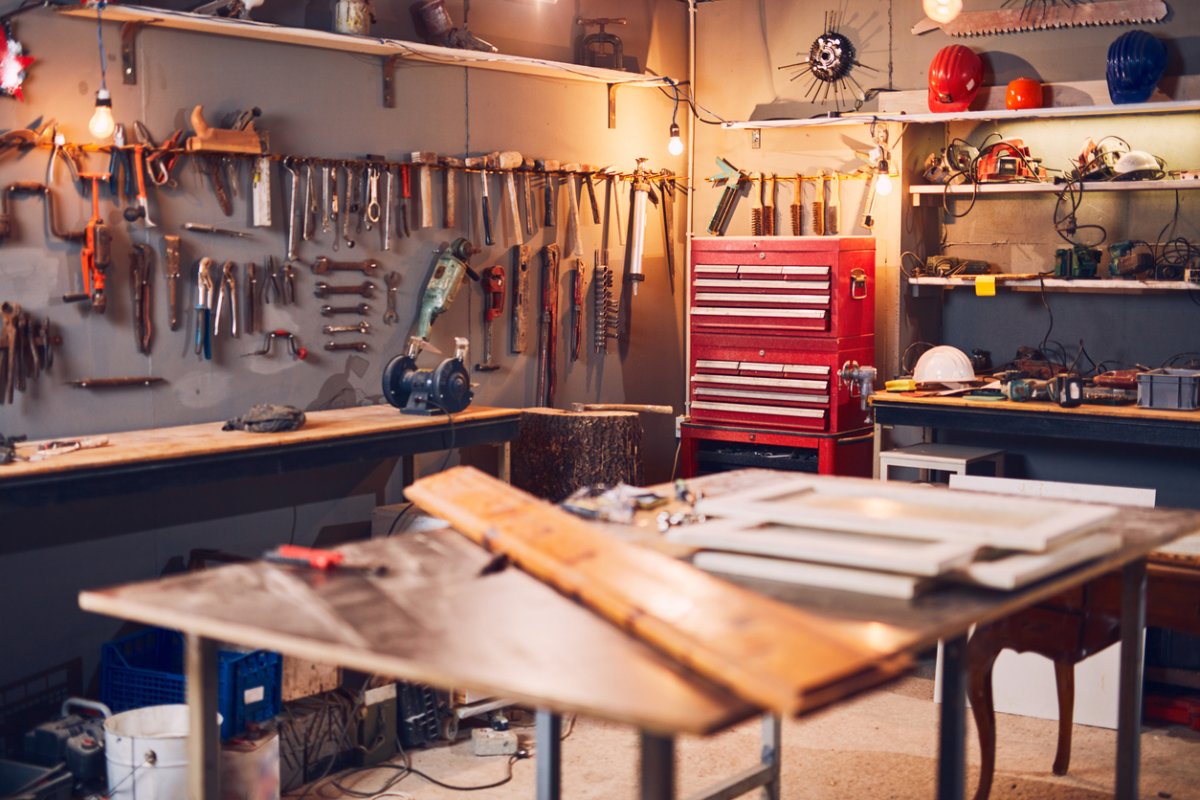We may earn revenue from the products available on this page and participate in affiliate programs. Learn More ›
A landscape designer friend of mine tells a story about the college he went to. During his years there, the university embarked upon an ambitious building plan, adding several large structures around the main quad: a dorm, a chemistry lab, and a couple of others. The look of the place, which had remained unchanged for a century, was suddenly transformed, as glass-and-steel modernist structures were interspersed with the earlier ivy-covered stone Victorian-Gothic.
The streetscape wasn’t the only thing that changed. The patterns of use of the quad itself were also affected, as more people were moving in more directions. The long-established roadways and paths no longer served the traffic.
The planners did an interesting thing, my friend recalls. Instead of commissioning a hugely expensive study to try to predict the new patterns that would result from the opening of the new buildings, rather than devising an anticipated program and laying out a new scheme, the university’s brain trust decided to let the students and faculty, the lifeblood of the university, shape their own arterial flow.
Sure enough, the approach worked. A semester after the buildings were completed, a definite crisscross of paths emerged. Only then were the landscapers hired to come in and memorialize. They paved the paths, then planted grass and shrubs, off the beaten paths. A pretty clever move, I thought.

Now, maybe you can do the same thing in your home workshop. You can move your benches, tables and tools, and storage units around as you devise better work flows. But as is so often the case, what works in academe might not be the best approach in the workaday world, namely in your workshop.
For one thing, the rearrange-it-later approach may simply mean that once you’re set up, the haphazard plan becomes the permanent plan, thanks to sheer inertia (it is a pain to move furniture, after all, especially when some of it is as heavy and awkward as workbenches and stationary tools). For another, too little advance planning may mean you buy a power tool that’s too big for your space.
So I, for one, would recommend a certain amount of advance planning. Even if the layout you devise evolves over time (and it almost certainly will), you’ll probably find the workshop a more efficient place to work right from the start if you think it through as thoroughly as you can beforehand.
I’m guessing you’ll find it to your advantage to consider the issues that follow in your planning process.

Stationary Tool Space
Tools take up two kinds of space. First, there’s the square footage required by the tool and its stand, whether it’s in use or waiting patiently for its next opportunity to show its stuff. With a big table saw, that can represent a dozen or more square feet; a drill press requires roughly from three to five square feet. Second is the operating space around the machine.
TABLE SAWS
In most cases, the logical place for the table saw is at the hub of the workshop. When the table saw is used to cut a piece of four-by-eight-foot plywood, the tool space increases geometrically, as the thirty-two-square-foot sheet of stock is pushed and pulled through the blade. Even if you’re not planning on using your table saw to cut plywood, you need to allow ripping and crosscutting space. This means that in front of and beyond the blade, you need distances at least as great as the length of the longest board you’ll need to rip; and that you’ll require space for cutoff work on either side of the saw.
CUTOFF SAWS
If you have a fixed-in-place cutoff saw (a radial-arm, miter saw, or sawbuck, for example), it can, unlike the table saw, be conveniently positioned against a wall. Don’t set it in a corner, however, as you’ll need space on either side of the blade. Figure into your plan a two-foot-deep, three-foot-wide space for the saw itself and tables or other supports flanking the tool. Allow enough space directly in front of the saw for the operator to be able to comfortably line up and operate the saw.
BAND SAWS
The band saw has spatial requirements similar to those for the radial-arm saw: the tool can be positioned with its back to the wall, with operator space at the front. The most area will be required on either side of the saw. In many workshops, band saws and drill presses are not used constantly, so they can be set back out of the way.
JOINTERS AND SHAPERS
Jointers and shapers can also sometimes be set back out of the midway, but keep in mind that the more trouble they are to reposition, the less useful they’ll be. Remember, too, that while jointers and shapers take up relatively little floor space, you need to allow space on either side that is at least the length of your longest workpiece: a four-foot workpiece needs about a ten-foot space (the tool, plus four feet on either side). The longer the pieces to be joined or shaped, the greater the space required on either side.
Tabletop Vs. Freestanding Tools.
When purchasing some power tools (the list includes the jointer, shaper, sander, and even some models of table and band saw), you may decide to opt for benchtop models. A single bench can then serve, alternately, a range of purposes. Make-ready time is increased significantly, of course, as not only the blades, fences, miter gauges, and the rest must be set but the machine itself has to be positioned and powered. But for the small shop, the infrequently used tool may be quite easily stowed on a shelf out of the way, opening up more space for other tasks.

Partitions
If you are planning to introduce your workshop into an existing space in your house, you may find it necessary to construct a partition to separate the dust and dirt of the workshop from, say, the laundry room with which it is to share the cellar. Or, for safety reasons, from the children’s play area. Within the workshop itself, you may deem it necessary to subdivide the space for a painting and finishing area.
Natural Light
Natural light is best, so any windows that offer illumination to the space should be put to good use. If you have little sunlight in your shop, locate your workbench so that its work surface gets whatever there is. Even the best eyesight is made better by good light, so the close work to be done on a benchtop benefits from the natural light.
Another thing about windows: As we have learned in our workshop, they can make a small shop seem bigger than it is when long workpieces being ripped or planed begin with one end out one window (or door), are run through the machine, and extend out another window.

Artificial Illumination
The same rules apply: Good light is essential, and if it isn’t natural light, it will have to be artificial. Don’t put your safety at risk by working in poorly lit or shadowed areas: If you can’t see what you’re cutting or shaping, you just might cut or gash yourself.
Plumbing
You don’t need plumbing, you say? Then what about washing up not only paintbrushes but yourself after a particularly dirty job? A utility sink is a very handy convenience to have near at hand.
Temperature and Moisture Control
If your workshop is to be located in a portion of your house that is already comfortably warm, this will not be an issue. But if you’re converting a barn or shed or an unheated space, especially if you live in a climate where winter temperatures make for cold hands, you’ll need to devise a heating strategy. In some climates, air conditioning is a virtual necessity in hot weather.
Is your cellar damp? If so, you may have to correct that problem before installing your tools and lumber supplies. Insulate pipes to prevent condensation. Make sure your gutters outside keep rainwater running away from the house. Cracks in the cement floor or walls should be filled with hydraulic cement; a high water table may necessitate a sump pump to collect water at a low point and pump it out. Any or all of these circumstances may also require a dehumidifier. In any case, dampness is unacceptable where power tools are to be used because of the risk of electric shock.

Egress
A door that leads directly outside is best (avoiding corners and hallways); a double-wide door is better still. The closer the door is to the outside world, the less stuff to be tracked in from without.
Electricity
It’s a rare workshop today that doesn’t need electricity; most need multiple receptacles of high amperage (20 amperes or more). Are there plugs available or will you need to add new lines and circuits? If you need to add wiring, when laying it out keep in mind that there’s no such thing as too many outlets in a workshop. The fewer (as in, ideally, zero) extension cords the better; they’re safety hazards. A good minimum is to have receptacles set at no more than six-foot intervals around the perimeter of the room, and, if possible, flush-mounted floor plugs in the central area.
If a poured cement floor prohibits the installation of plug receptacles flush to the floor and you elect to surface-mount a plug, protect the exposed feed wire. A piece of one-by-four stock with a groove cut in its underside and its top edges chamfered, will pose little more tripping risk than a threshold. However, paint its protective covering a bright color to remind you and any other visitors to your shop of its presence.
A receptacle or circuit that is overloaded is a hazard, in particular one fused beyond its limits. Power tools, especially heavy-duty saws, require lots of amperage, and you may need to add a circuit or two to serve the increased demand in your workshop space. Some tools require 220-volt service, so you may want to install a special plug and line to power that high-powered table saw.


