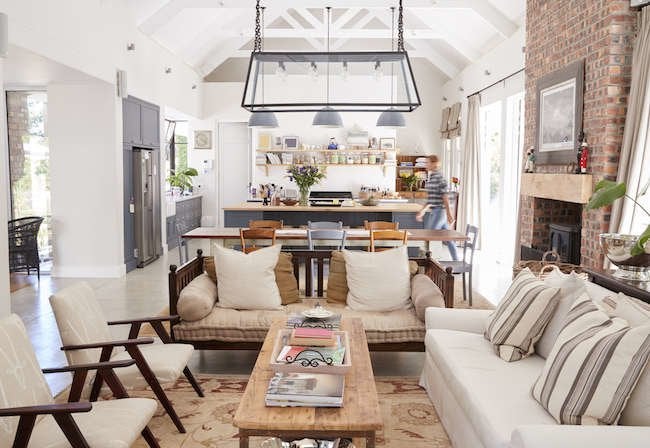We may earn revenue from the products available on this page and participate in affiliate programs. Learn More ›
Open floor plans have dominated modern home design since they first appeared in the 1950s as part of the overall trend toward more contemporary styling. Open concept homes skyrocketed in popularity in the 1970s, and by the mid-’90s nearly all new construction incorporated some version of an open floor plan or great room. But after nearly half a century of ascendancy, open concept living has been losing ground as buyers turn to cozier, more energy-efficient houses. Here are just a few reasons you may want to pass on that open floor plan.
Expensive to Build
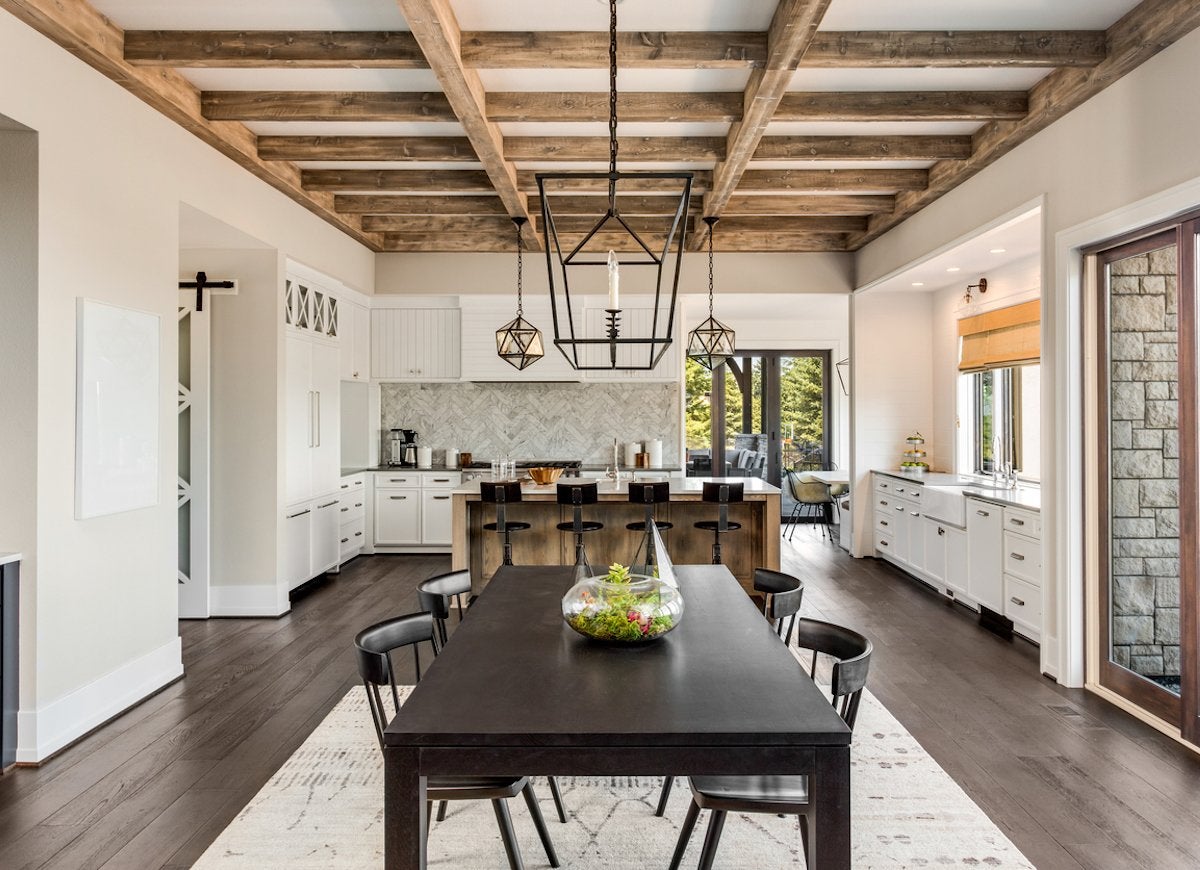
Open floor plans don’t have interior walls for support, and therefore the supporting beams have to be heavier or made of steel, which can increase the overall construction cost.
Less Privacy

With an open floor plan, whether you’re in the living room, kitchen, or dining room, everyone knows what everyone else is doing. Privacy becomes a rare commodity when every nook and cranny is within someone’s sight line.
Related: The 15 Best Trees and Shrubs to Grow for Backyard Privacy
Cooking in Full View
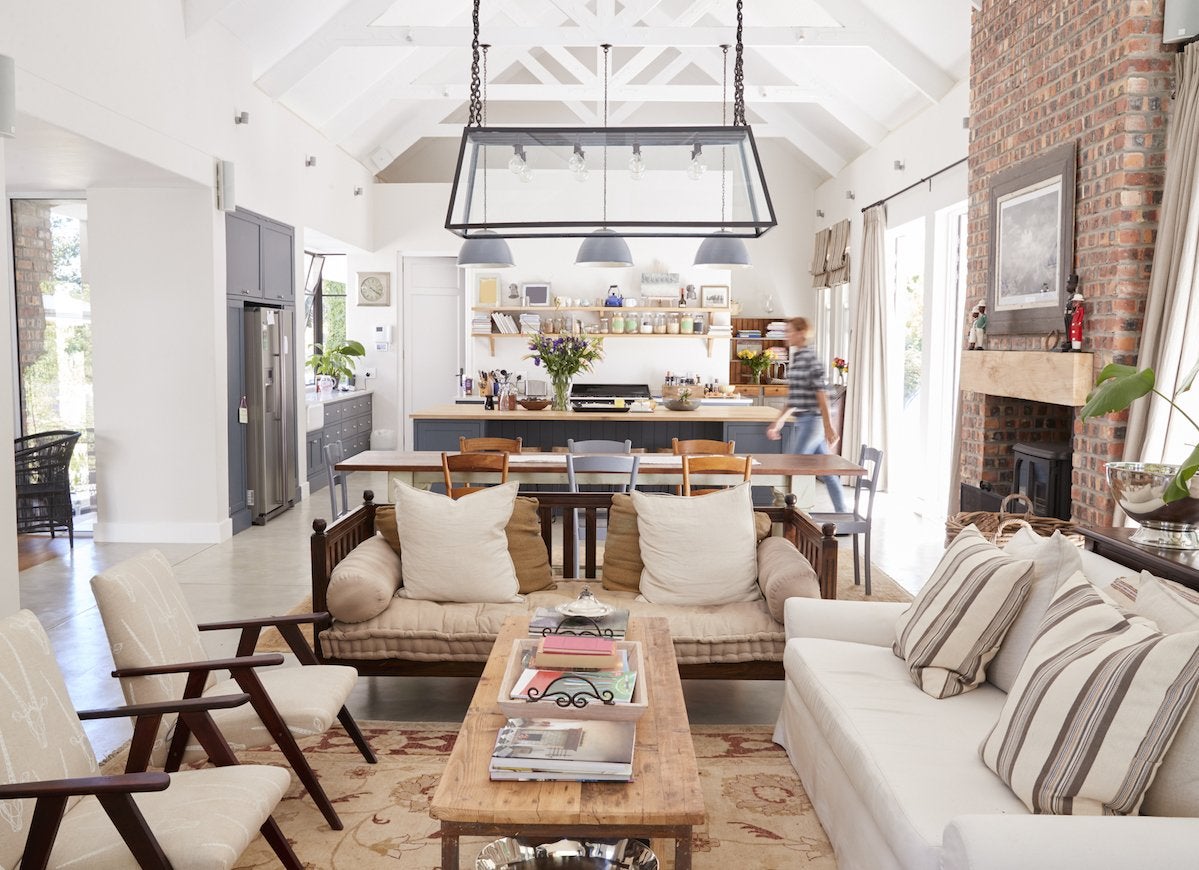
Some people may consider cooking to be a spectator sport, but most prefer to do their food prep out of view of their guests. Whether it’s making last-minute adjustments to seasoning or wiping down the edges of the plates before serving, most cooks have their little idiosyncrasies that are better performed in private.
Food Odors

You may love the aroma of ginger and cumin while you’re whipping up a batch of tikka masala, but you probably don’t want those smells settling into your sofa upholstery. And no one likes to be reminded of last Friday’s fried fish!
More Work in the Kitchen
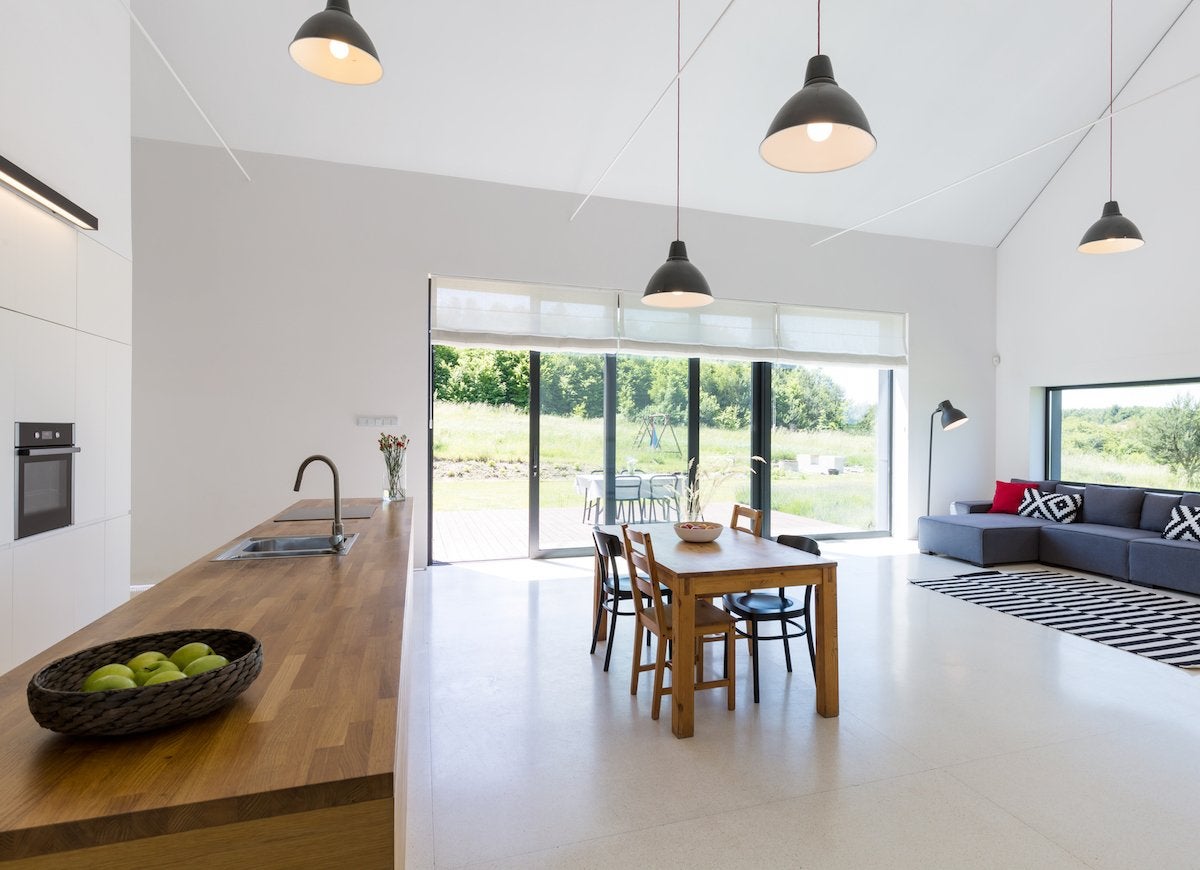
Open concept kitchens are typically less efficient for cooking. The sprawling design makes the cook take more steps to get from the fridge to the food prep area, and more again from the prep area to the stove, which means that cooking becomes a little more difficult and time-consuming.
Access to Kitchen Hazards
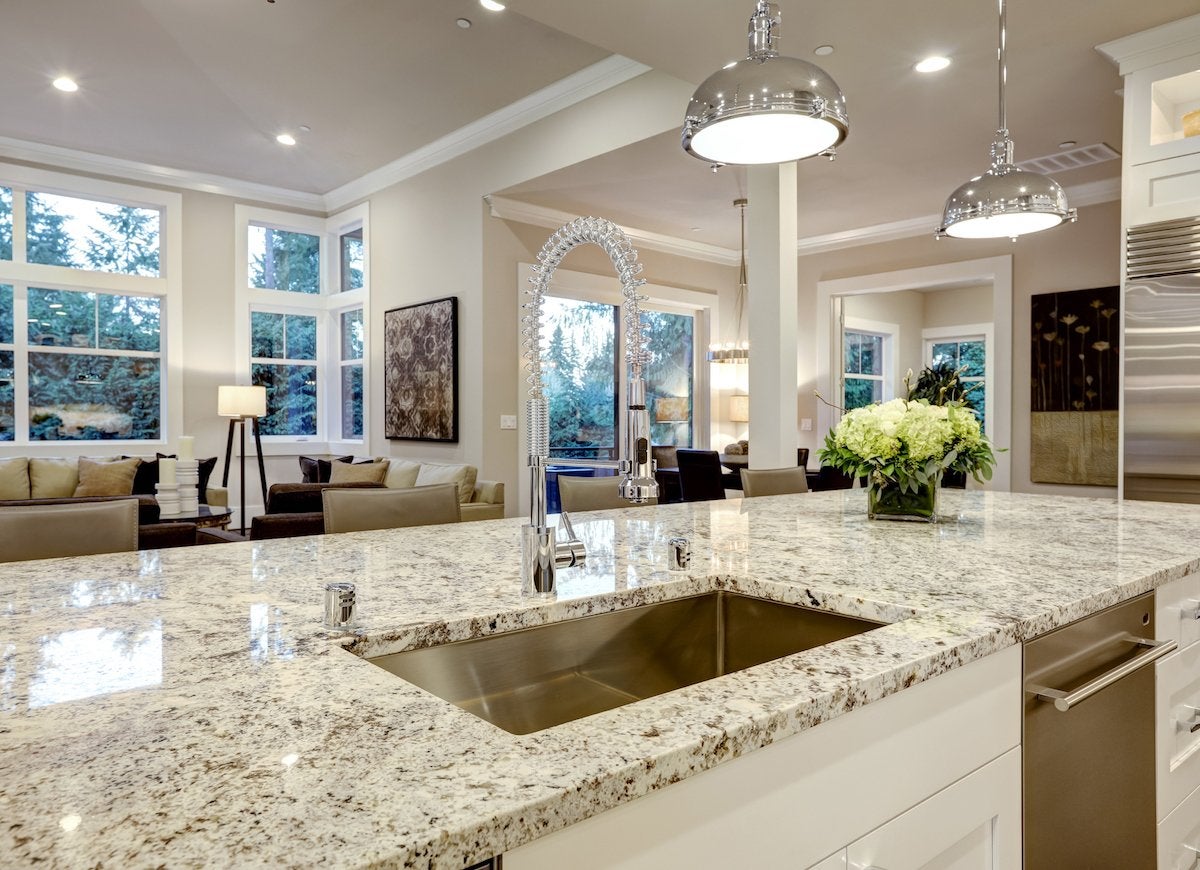
One argument often used in defense of the open floor plan is that it allows parents to prepare meals and keep an eye on the kids at the same time. Open plans also, however, make kitchen appliances, scalding water, and scorching-hot pots and pans much more accessible—and dangerous—to children.
More Visible Messes
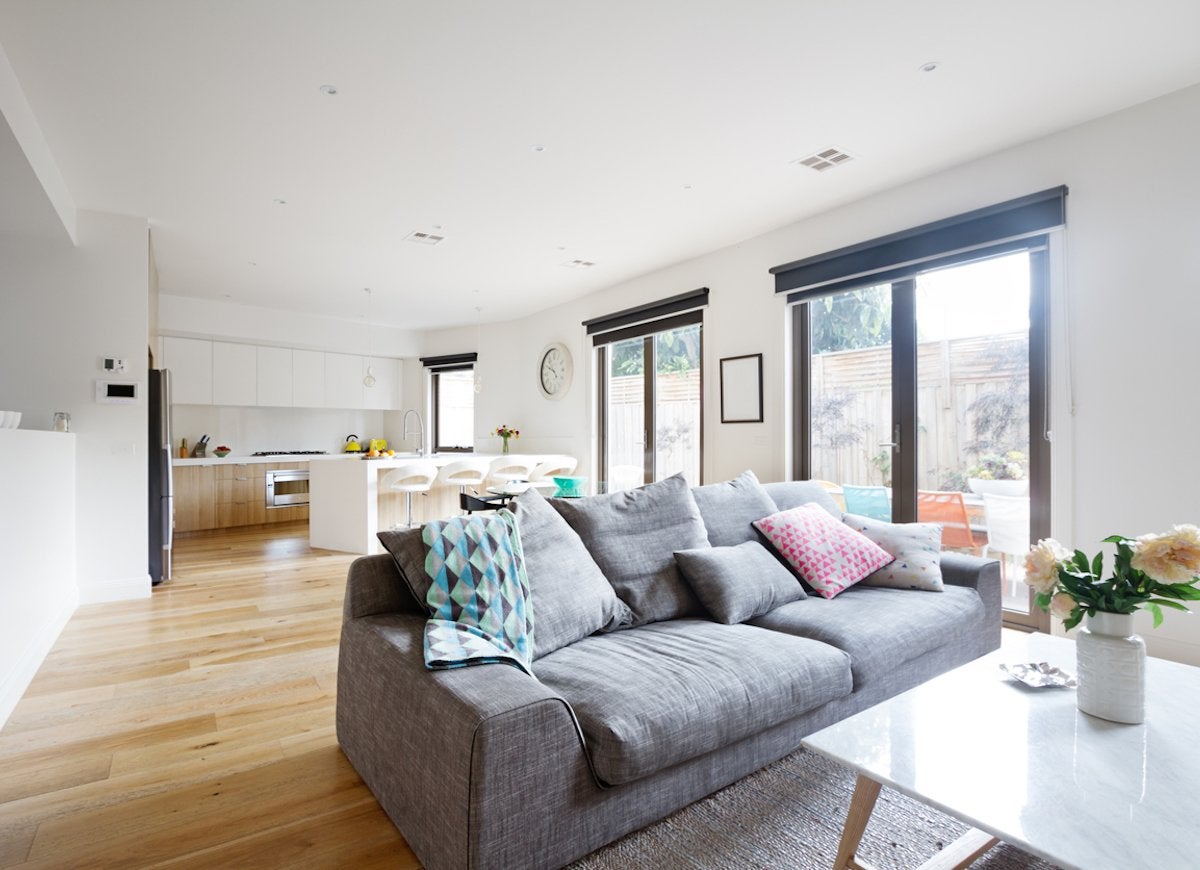
You may not always feel like doing the dishes right after a big family meal or a blow-out bash with friends. But with an open-plan design, all of those dirty dishes, grimy glassware, and stale crackers are right out there for everyone to see until you get around to cleaning up and putting everything away.
Noise Levels
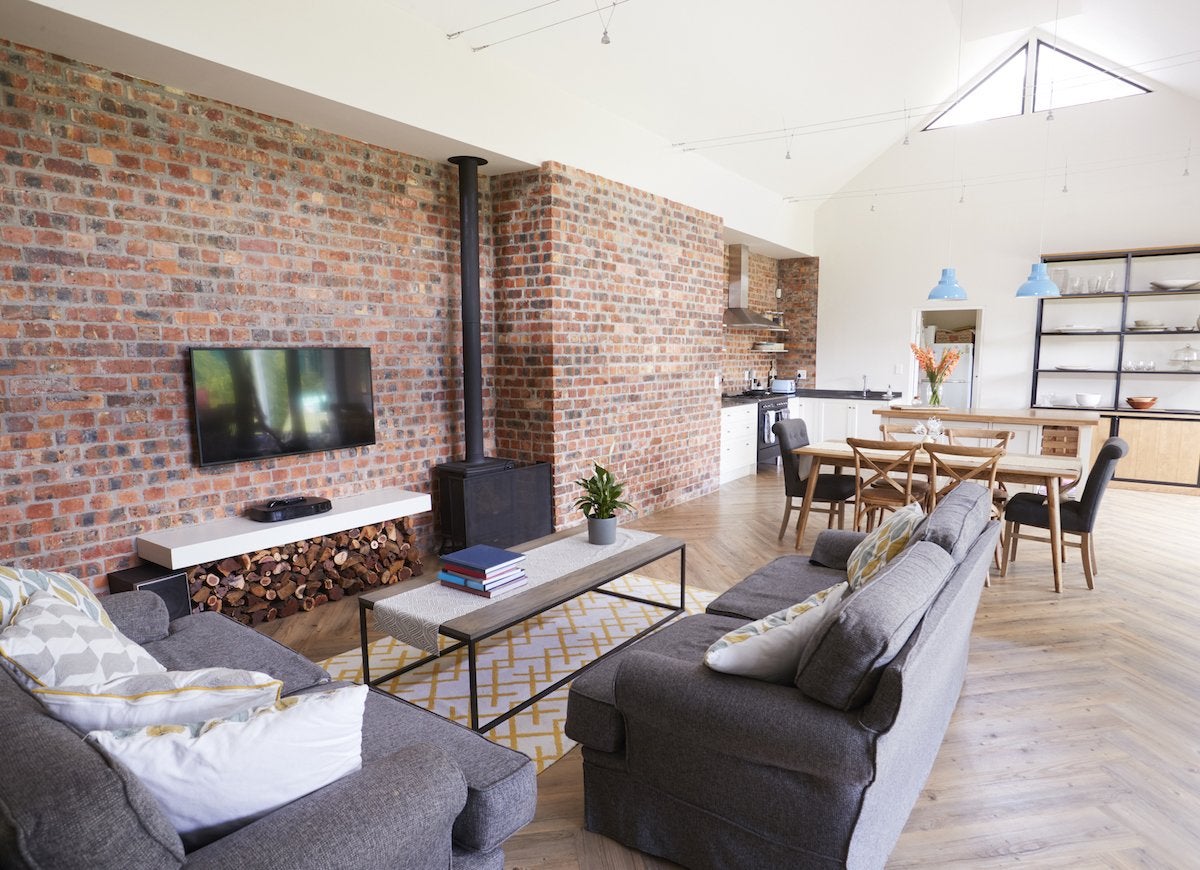
The acoustics in an open floor plan can be a real nightmare. Sounds from the kitchen—the dishwasher, blender, and food processor—invariably spill over and intrude on the television or stereo in the living area.
Cold, Not Cozy
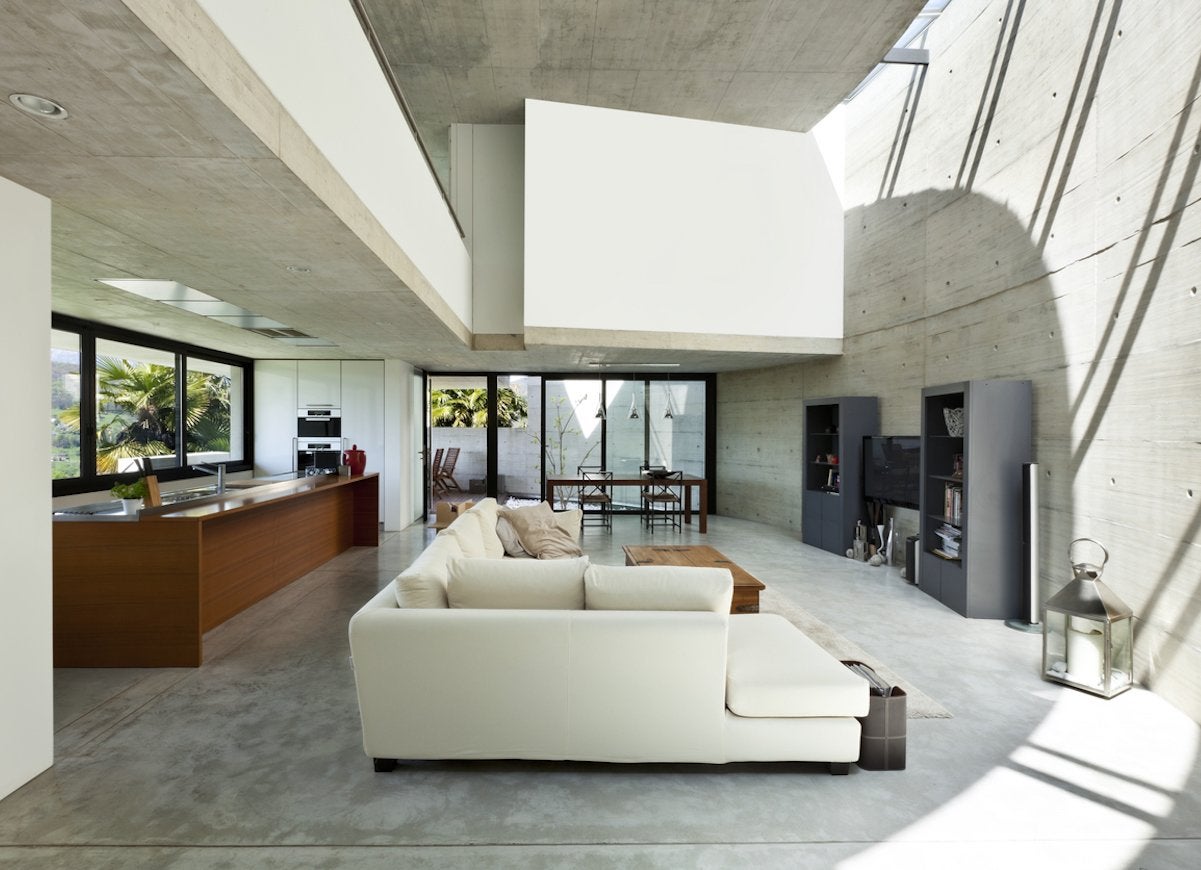
Huge open spaces can be cavernous and cold, more reminiscent of a gymnasium than a home. In fact, the open floor plan is practically the opposite of cozy.
Related: 14 Paint Colors That Can Make a Room Feel Instantly Cozy
Less Wall Space for Artwork
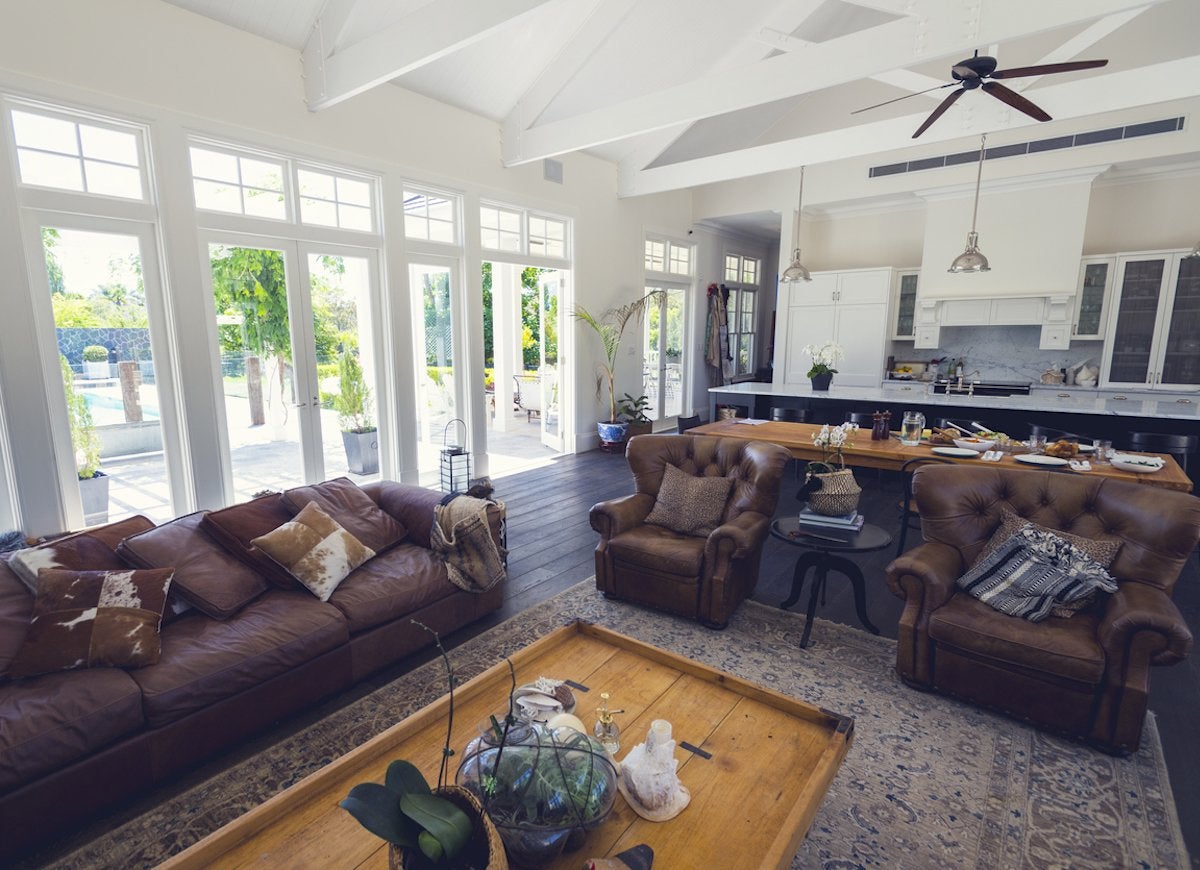
If you like to display paintings, photographs, or other artwork, you need wall space. Without interior walls, you have fewer places for wall hangings or other decor.
Less Storage Space
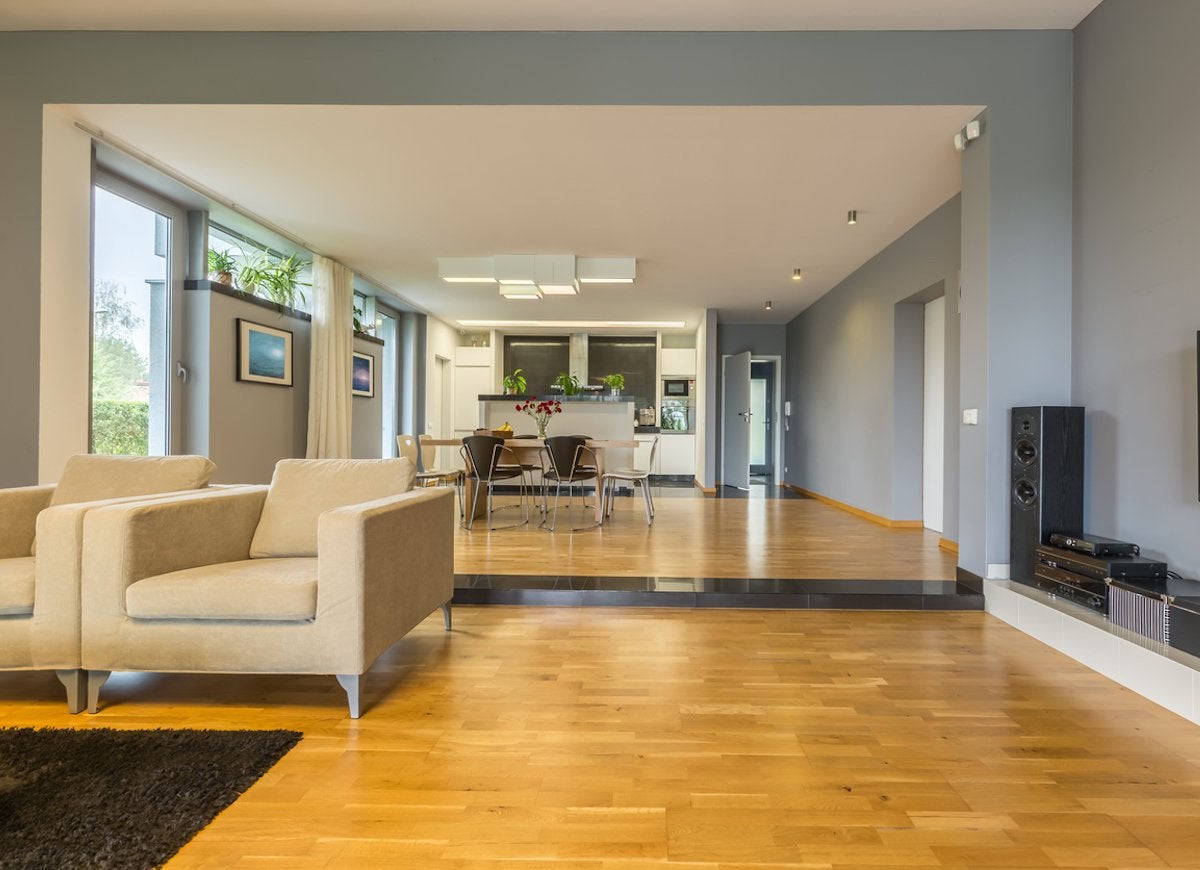
Fewer walls also means that you have a lot less space for console tables, bookcases, or shelves, which translates into less overall storage space.
Less Energy Efficient
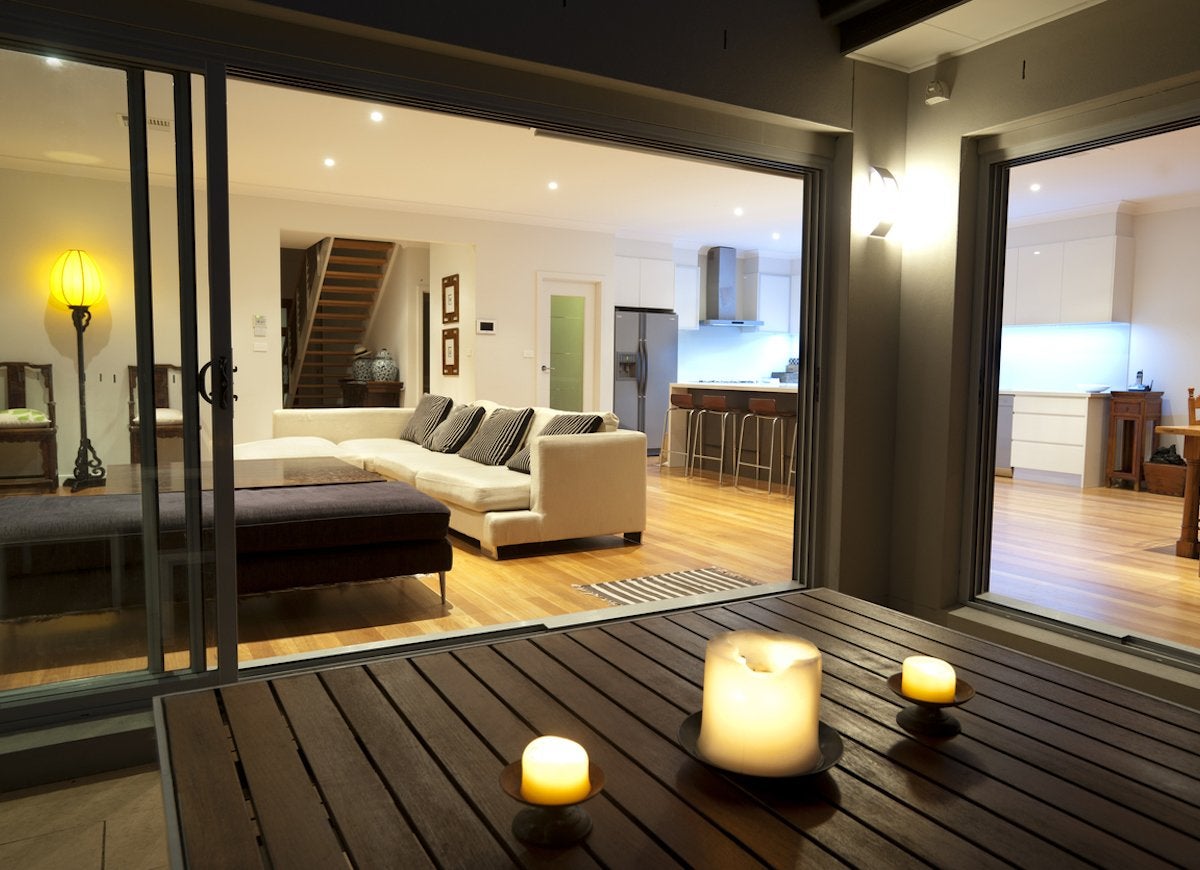
Larger spaces are more costly to heat and cool, especially those with cathedral ceilings, which are featured in many open floor plans. As well, open floor plans cannot be split into HVAC zones, so you wind up paying to heat and cool the entire area rather than just the occupied spaces.
No Dedicated Rooms
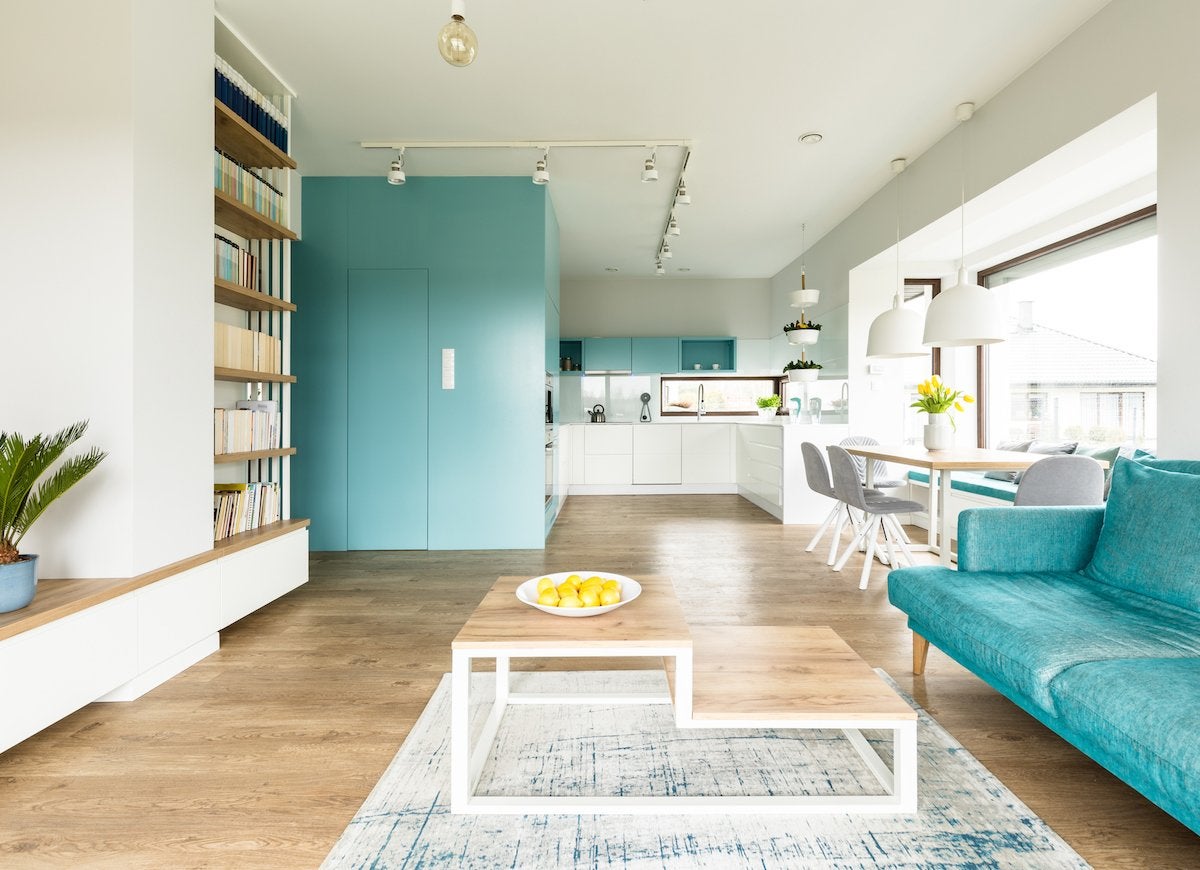
Open floor plans don’t allow for specific, dedicated spaces for favorite hobbies or pastimes like crafts, sewing, woodworking, or reading.
Thoroughly Modern
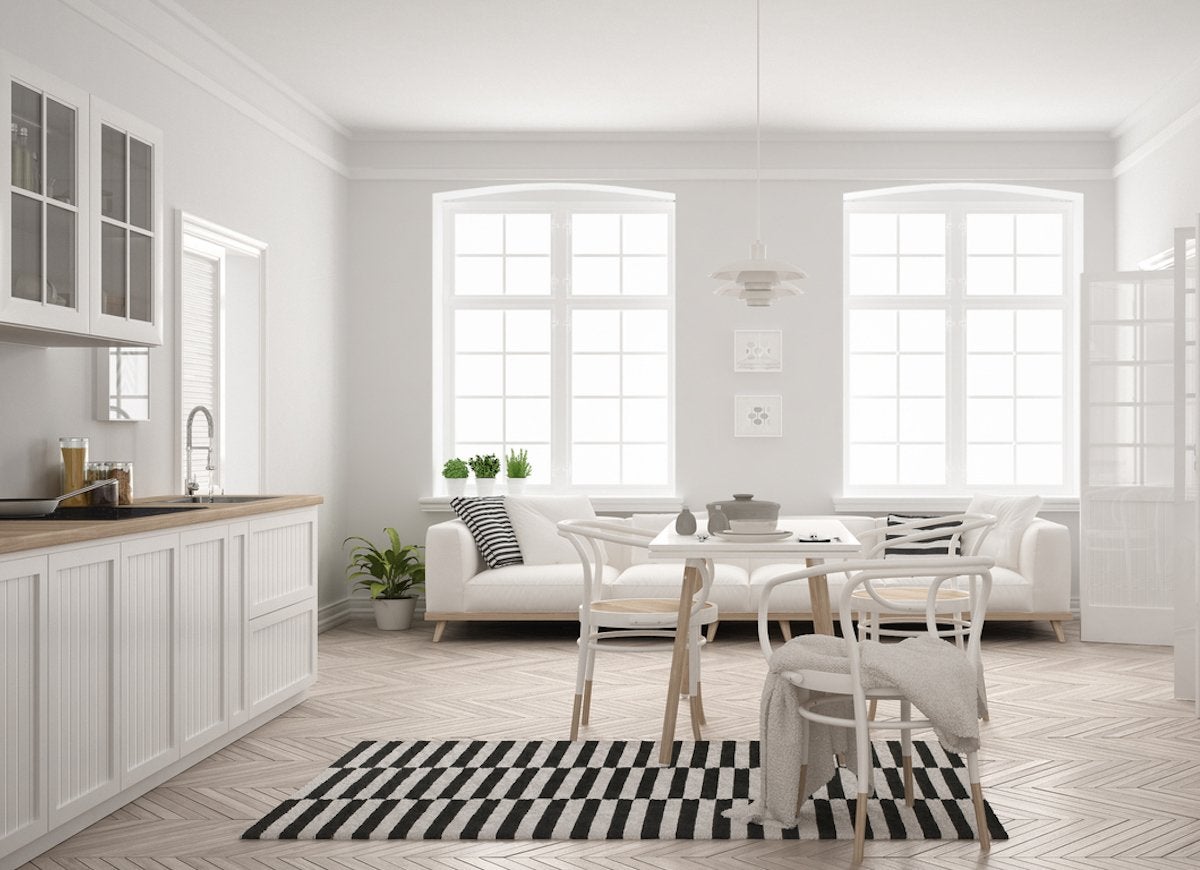
The open floor plan is a hallmark of contemporary architecture, so it doesn’t really fit with traditional furniture and decor. If your tastes run to colonial, Victorian, or Georgian furnishings, skip the open concept.
Hard to Keep Clean
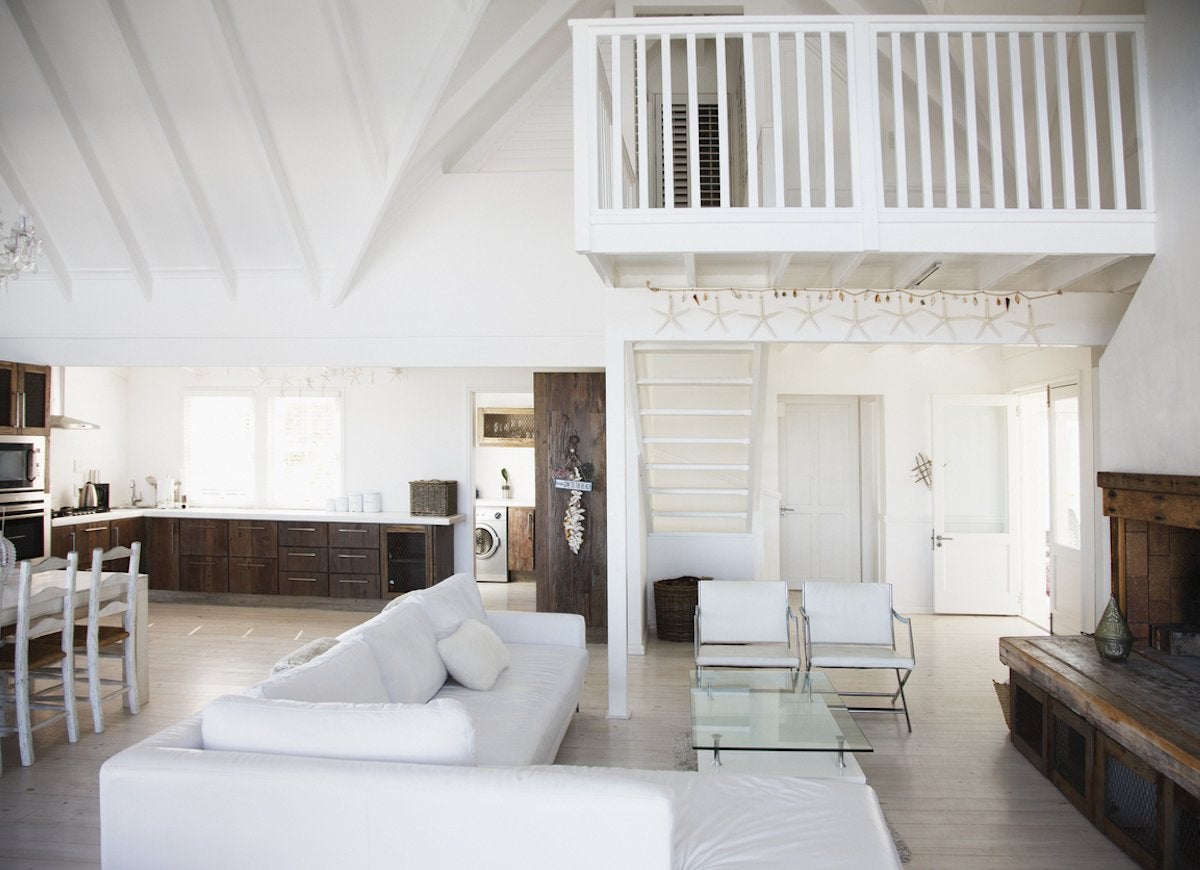
Open spaces are by definition open, so they are harder to keep clean. Messes are tracked from room to room, kids’ toys seem to multiply to fill the available space, and pet hair goes everywhere. Individual rooms are easier and faster to clean, and they also have doors to control—and conceal—messes.
Room for Improvement
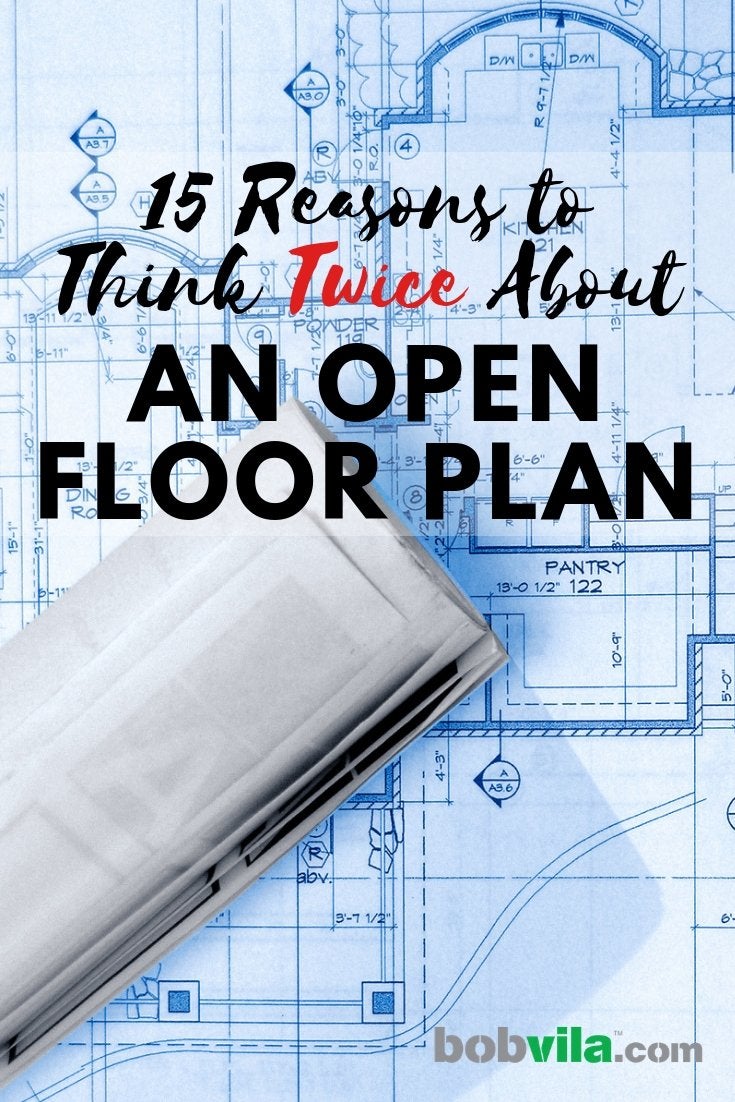
Though it’s got a lot of advantages, an open floor plan is not for everyone.

Save Energy While Staying Cozy
Today’s energy-efficient space heaters warm individual rooms, so users needn’t heat unoccupied areas of the house. We tested the most popular space heaters on the market to find out which ones performed the best.

