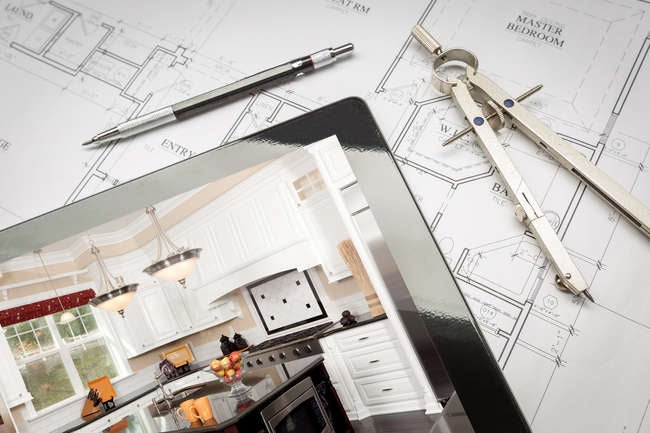We may earn revenue from the products available on this page and participate in affiliate programs. Learn More ›
Design and Space It Right
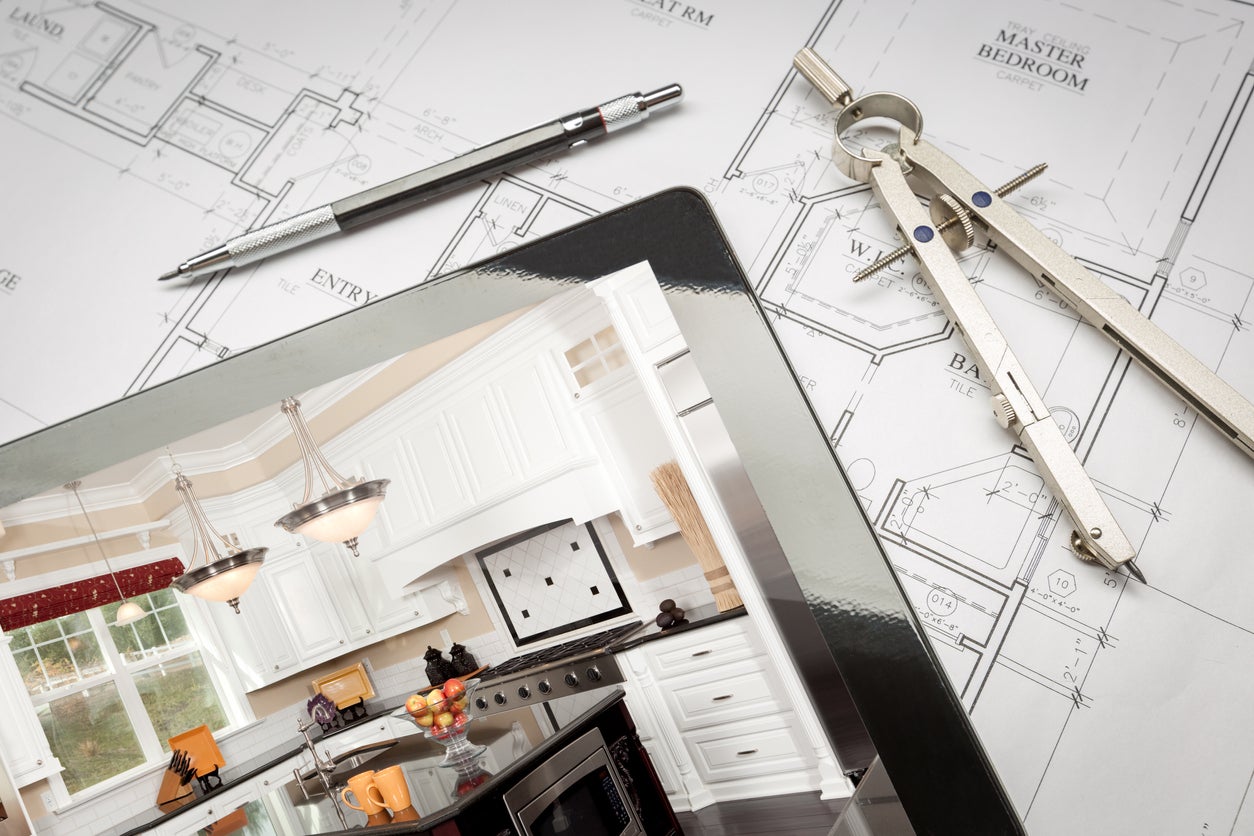
Custom homes and renovations can be an opportunity to create a kitchen layout of your dreams, or at least one that works within the available space. When trying to figure out the ideal layout, the “kitchen triangle” or zone methods can be good places to start. Both are ways of organizing the space based on functionality.
The triangle includes the sink, refrigerator, and stove/oven as triangle’s three points with each side between 9 and 4 feet long, with the total less than 26 feet. The zone method usually organizes a space by the elements needed for prep, cooking, and cleaning.
While these are simple guidelines to enhance the functionality of the kitchen’s layout, they may not work for every space. There are plenty of times that the triangle doesn’t apply, and the kitchen still works like a dream. You can always stray away from it to better fit your needs or space.
L-Shaped Floor Plan

L-shaped kitchen floor plans have two adjoining walls and many of these types of kitchens have both lower and upper cabinets. Usually, one leg of the “L” is longer than the other. The shorter leg typically has more appliances, while the longer leg offers more counter space.
This floor plan works well in small spaces and open floor plans. It’s also a great way to create a casual eat-in dining area. In larger kitchens, a full dining room table may fit within the kitchen’s footprint. Serving meals and snacks is easier when there are zero barriers between the table and the counter. However, many L-shaped floor plans leave room for a café table and two chairs.
Horseshoe Kitchen
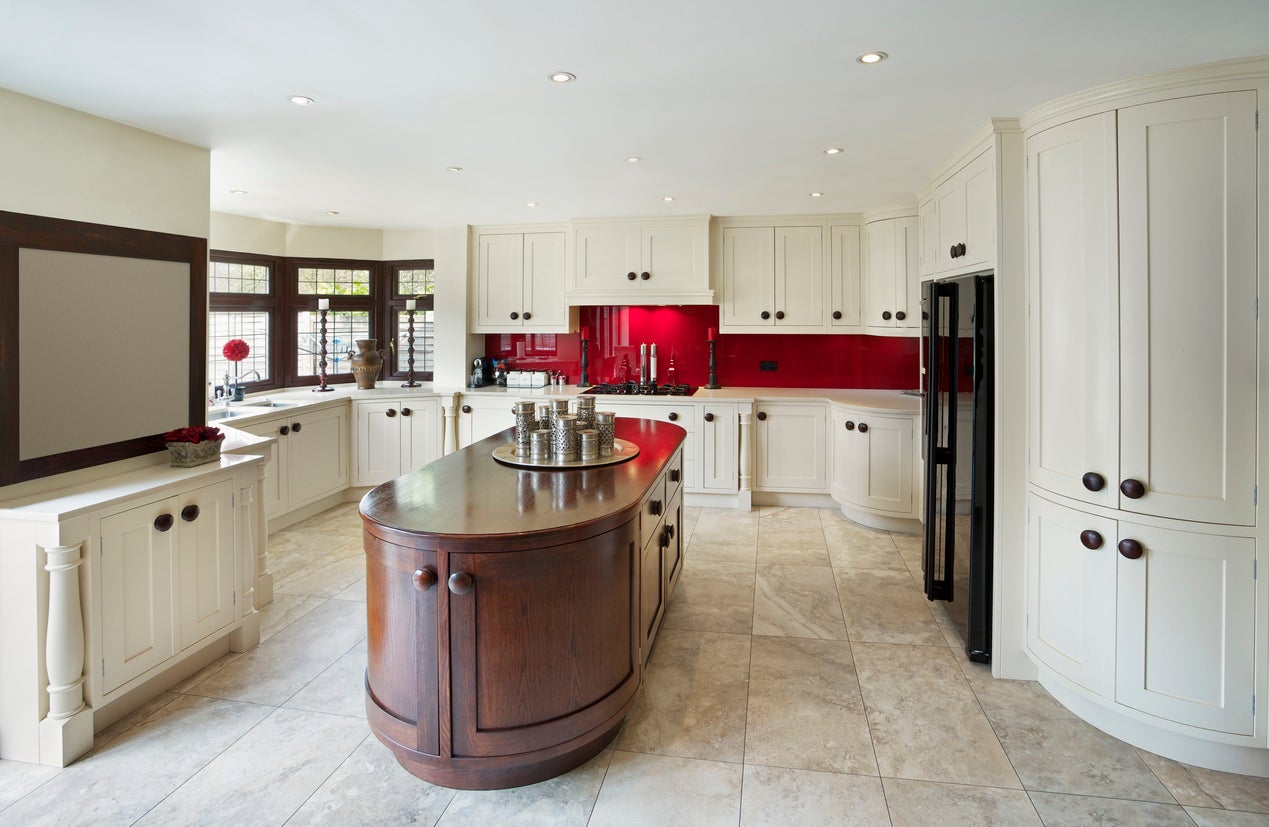
The horseshoe or U-shaped kitchen offers counter space and upper and lower cabinets can be placed on three adjoining walls. This layout provides efficient use of space in small kitchens and easily established designated cooking areas in larger kitchens.
A horseshoe kitchen also may accommodate an island or small seating area in the kitchen’s center. However, if that center space remains open, it can improve traffic flow. The extra space provides room to move about the kitchen without running into or stepping on one another.
Central Island

Kitchens with a central island offer prep space and eating areas as well as extra underneath storage. They’re a great use of space in open floor plans or minimal designs with sleek built-in appliances.
Oversized islands take center stage in this type of layout with scale, design, and materials. Dramatic waterfall countertops and mixed mediums like concrete with reclaimed timber draw the eye to the island. These big islands also provide a space for an island sink, central entertaining, and an extra eating space.
Related: Solved! The Best Kitchen Island Size
Peninsula Layout
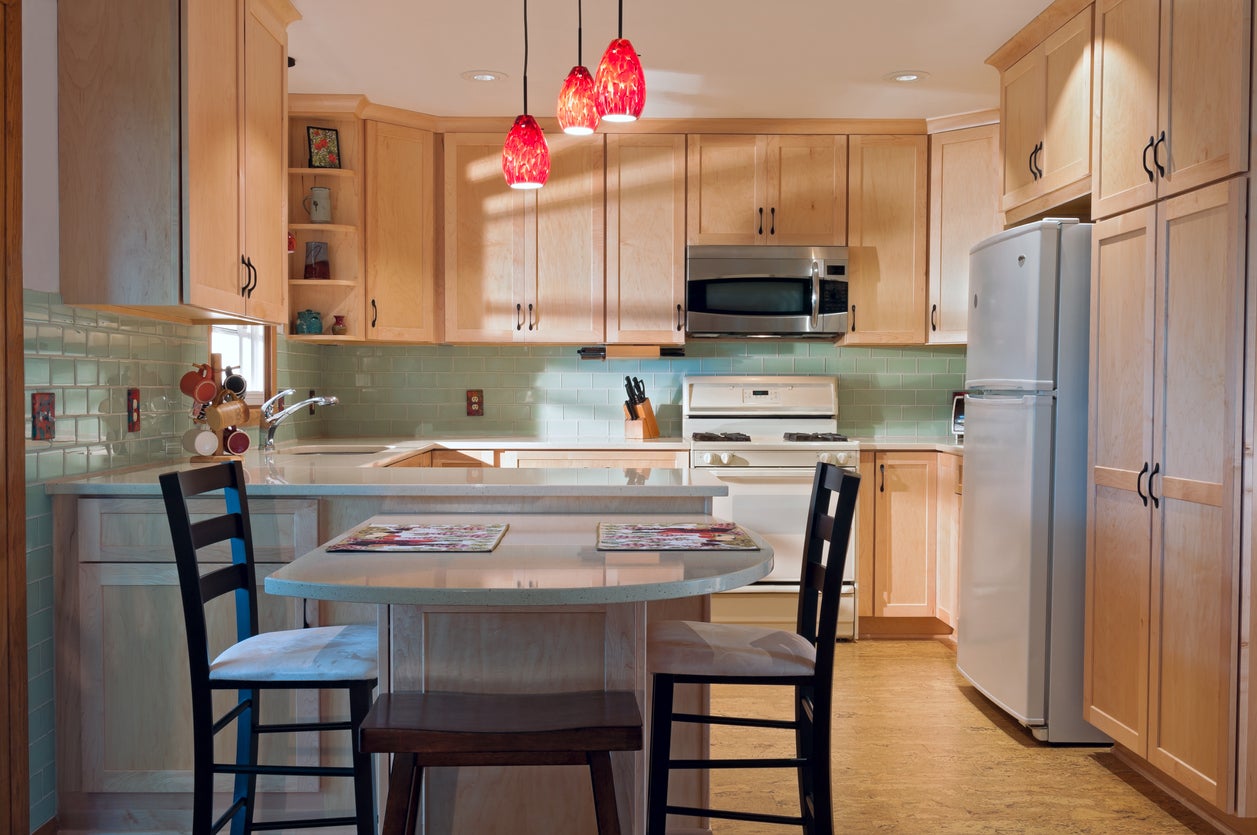
Peninsula layouts combine the efficient use of space of a U-shaped kitchen with the extra seating and storage of a central island. Workspace on three sides naturally designate food prep and cooking areas, building efficiency into everyday meal prep. The layout also leaves the center open for a mobile island, small eating area, or an open space to allow easier traffic flow.
At the same time, the peninsula brings versatility to the kitchen. It can add counter space and storage or become a go-to seating area.
One-Wall Kitchen
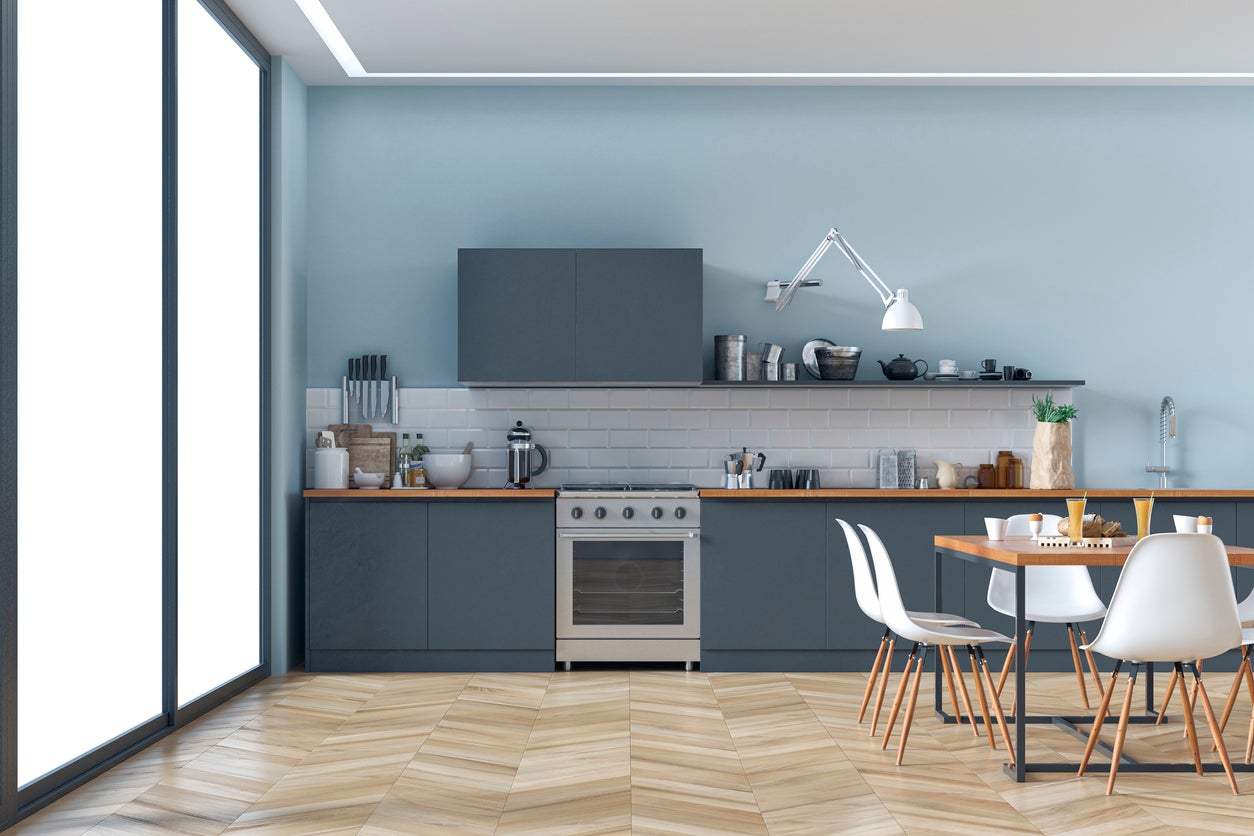
The one-wall kitchen is the ultimate space saver in small houses, apartments, townhomes, or lofts. With good design, they can be highly functional. A one-wall kitchen won’t be able to have an exact kitchen triangle, but it usually offers enough space for easy appliance use.
These layouts typically have the sink evenly spaced between the stove and refrigerator, which makes it easier to move between all three. This compact, space-saving design leaves room for an eat-in table or seamlessly integrating the kitchen into an open floor plan.
Double Island
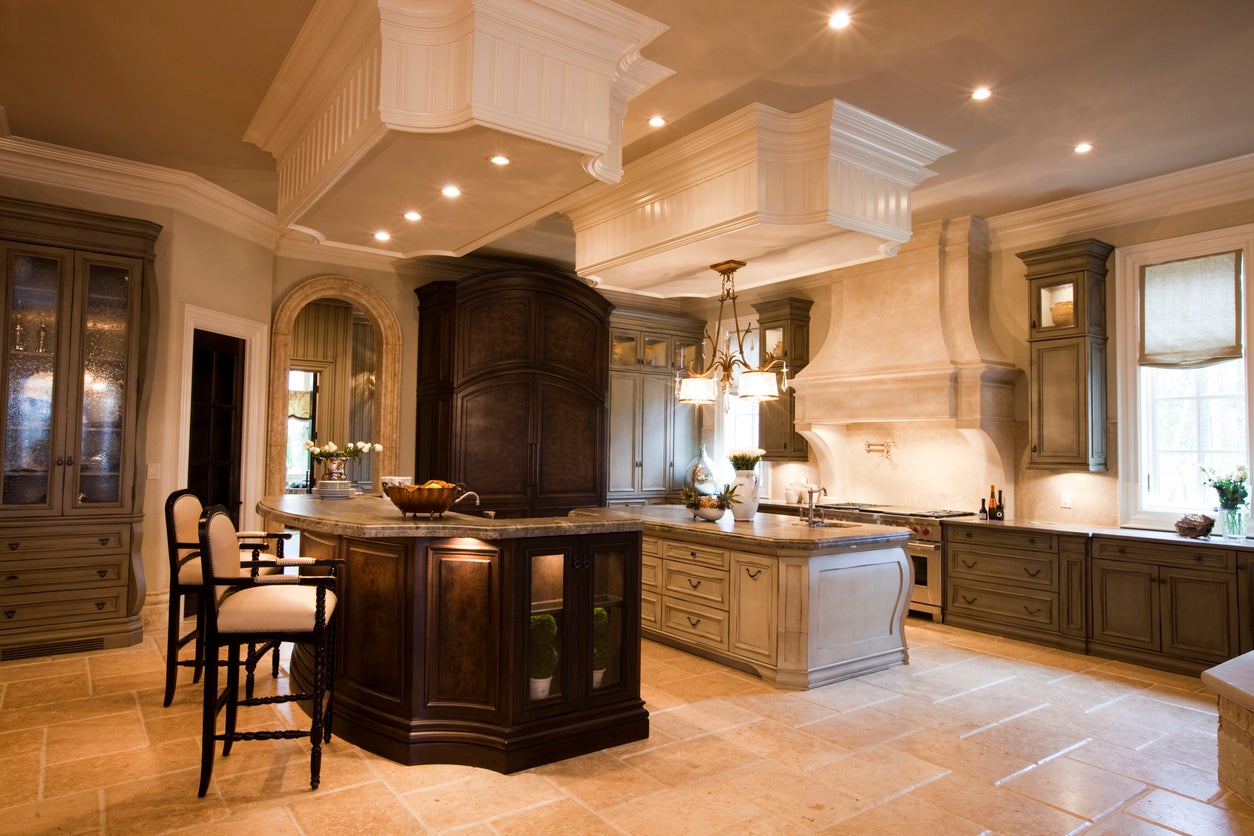
If one island is good, then two may be better. The double island layout creates extra traffic lanes, prep space, and eating areas. It has the look, feel, and function of a professional kitchen. However, this layout requires ample space.
Large families and those who like to entertain may appreciate the added counter space and prep areas. It’s a great layout for kitchens with two sinks or where one island will act solely as an eat-in space while the other becomes the favored prep area.
Related: How To: Build a Kitchen Island
Galley Kitchen
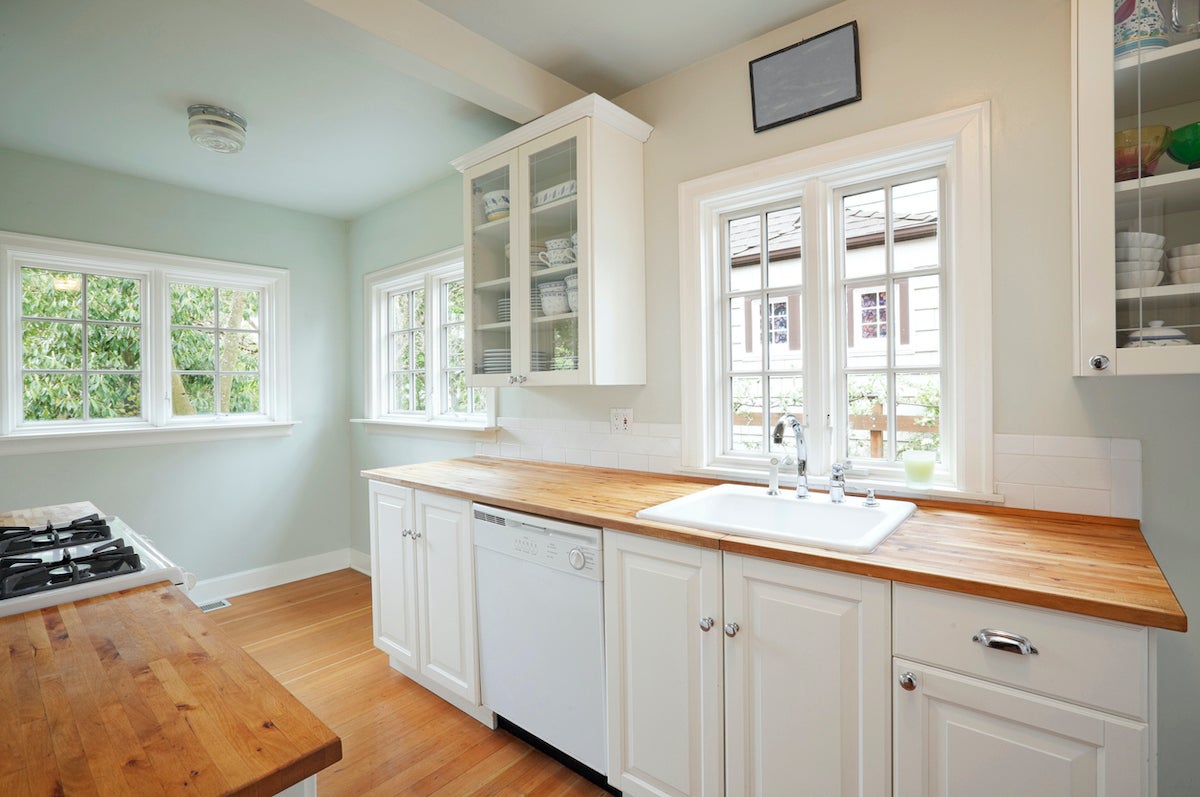
Galley kitchen layouts take advantage of narrow spaces, both short and long, often found in older homes and apartments. These kitchens have countertops and cabinets on parallel walls with a narrow walkway in between. At least 4 to 6 feet is needed between walls for the most efficient traffic flow.
One of the great things about a galley kitchen is that it can start as nothing more than a hallway with the dining room on one end and the living room on the other. Suddenly that little-used space becomes productive. The galley layout also can combine with other designs to boost functionality. For example, a small peninsula may be added on one end or a window in a wall can create a mid-kitchen bar and eating area.

Everything You Need for a Lush and Healthy Lawn
Keeping your grass green and your plants thriving doesn’t just take a green thumb—it starts with the right tools and supplies.

