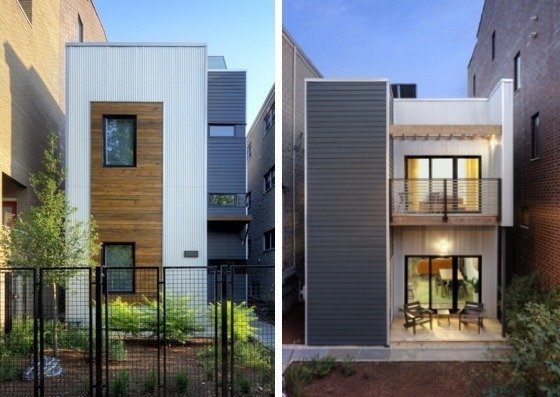We may earn revenue from the products available on this page and participate in affiliate programs. Learn More ›
One unusually warm and sunny November day, a giant 225-ton crane deposited five prefab house modules onto a 25’ x 125’ plot of land in Chicago. Many people came to watch this unprecedented show, including Kathy and Michael Caisley, the couple who had bought the house. Also in attendance was Jeffrey Sommers, the architect who had designed it. This is the story of the C3—a trailblazing modern prefab modular home.
Jeffrey Sommers started thinking about prefab modular building roughly eight years ago. The C3 was four years in the making. C3 stands for Cube, Cut, Copy. The name—which has a math vibe consistent with Sommers’ Square Root Architecture + Design firm—describes the steps taken to conceive the original prototype. “It also has references to modular construction and the repetitive assembly line process,” Sommers says. Designed initially without a client, Sommers incorporated “all of the knowledge of previous clients’ requests for what they wanted in a dream home.” Words and phrases that kept coming up were “modern”, “energy efficient”, “sustainable”, and “affordable”.
The C3 is Sommers’ architectural translation of this conscientious vocabulary. Kathy and Michael Caisely knew the language well, yet it took four years for Chicago city officials to understand its meaning. “We were repeatedly told that no one would ever be able to build a prefab modular home in Chicago,” said Kathy Caisely, “and thus a challenge ensued.” John Gueguierre, senior VP of Hi-Tech Housing, the Indiana company that built the C3 modules, says, “The intense work on design and accommodating Chicago requirements stretched over 2009 and the first half of 2010.”
Once green-lighted, Sommers rallied the players. The project demanded energy and landscape consultants, a green rater, solar specialists, and other LEED-minded professionals. With project radar set on LEED Platinum certification, Hans Fedderke, Helios Design Build’s project manager, prepared the underground utility work and the foundation. Hi-Tech Housing gathered LEED-appropriate construction materials and built the C3 modules inside its warehouse. From the first nail to shipment of the modules was about 15 days.
It was an industrious endeavor, which involved routing the 20,000-40,000 ton modules through urban streets. “The actual distance would only require about a four-hour drive,” Gueguierre notes, “but we needed to make sure we could work within the eight-hour time span of the street closure permit.” Naturally, prior to installation day, there was a dry run to verify overhead clearances. Caisley says, “If we just wanted a ‘house’, the C3 wouldn’t have made sense. This was a ‘project’ for us in partnership with Jeff—to build the first LEED Platinum prefab modular house in Chicago. It was bigger than us.”
The original prototype first had to be scaled down to fit the lot size. Then Sommers and the Caisleys tweaked the 2,039 square-foot interior. Whereas the original floor plan proposed 1.5 baths, Sommers maneuvered the plan and plumbing to reap 2.5 baths including one en suite bath in the master bedroom. They modified the original four-bedroom plan into a three, simply by ripping out a closet and turning that 4th bedroom into a den. The staircase was revisited too. Caisley says, “We wanted a floating staircase. Well, floating staircases are expensive. Jeff was able to provide a beautiful, very open staircase that fits our needs, and we don’t miss the alternative!”
The C3 has a HERS rating of 46. While it still awaits LEED certification, here are some of the energy-saving features that contribute to its high rating and level of sustainability.
– solar thermal panels and on-demand water heating
– exterior siding that is both low maintenance (Galvalume corrugated and fiber cement boards) and reclaimed (barnwood).
– Mostly LED and compact fluorescent lighting
– Ductless heating and air conditioning system with zone controls
– Low VOC water-based sealants and finishes
– Water conserving plumbing fixtures and energy star appliances
The Caisleys have lived in the house for 15 months, and their utility bills are sizably lower than the 1,200 square foot, two-bed and two-bath condo from whence they came. The water bill maxes out at $20. Because of the great insulation and ample natural light, the Caisleys don’t often use heat or A/C. Beyond super low utility bills, the smart configuration includes a backyard, a second floor deck, and a one-car garage. To Caisley, the house, rich with amenities, looks much more expensive than it is.
Jeffrey Sommers wants to see more prefab housing in his city, and after enlightening the Department of Buildings and working through the kinks with the Caisleys, his vision appears more do-able than ever. Through Living Room Realty in Chicago, a company that specializes in “mindful, urban living,” Sommers is now able to offer customizable green homes priced at $150 – $250 per square foot. To increase its marketability, C3 has taken on new meaning: Create, Customize, and Conserve—which any potential homeowner can certainly comprehend. Since the Caisleys kind of co-pioneered this prefab possibility, perhaps there should be an honorary “C” for Caisley.
Check out the time-lapse video below to see how the modular components were delivered and installed at the site:
Photos courtesy of Mike Schwartz Photography

