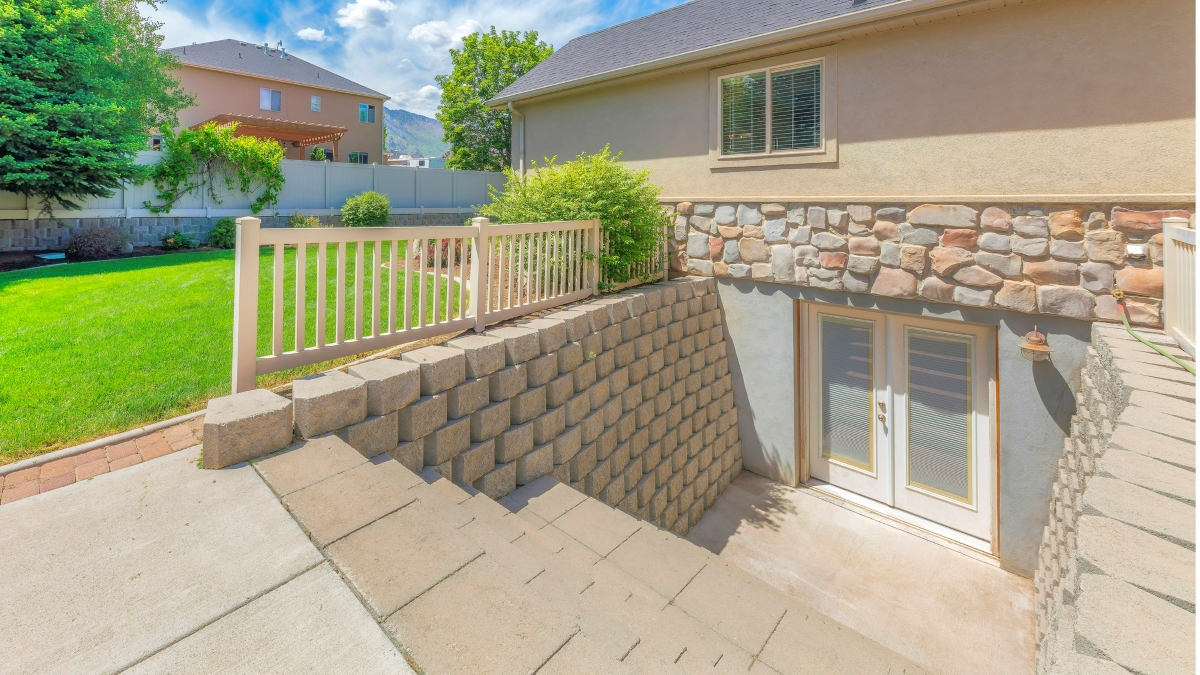We may earn revenue from the products available on this page and participate in affiliate programs. Learn More ›
When building a new home, plan the foundation to include an exterior staircase and entry basement doors. The foundation contractor can build a foundation extension or areaway to fit the door system you choose. Whether you use poured concrete or concrete block, accurate construction of the areaway foundation and the door opening is essential. Your foundation contractor will follow the specifications from the access door manufacturer for a weather- and watertight fit. Once it’s poured, it’s time to look at the stairs and doors.
Basement Access for New Construction
The typical basement foundation is nine feet deep, so stairs are a necessity.
The most cost-effective stair-building solution is to purchase pre-made stringers to support the stairs.
The steel supports or stringers are placed within the areaway foundation and bolted to the foundation walls and floor. When the basement doors are installed, wooden stair treads are cut and placed in these stringers.
Another option is a pre-cast concrete stairway sized to fit the steel door unit you select.
When the foundation contractor pours the footings and foundation, a cutout is left sized for the pre-cast stairway. Once the foundation had cured, the pre-cast stairway system is delivered and dropped into place. Typically, the pre-cast stairs were prepped with a self-sealing adhesive and attached directly to the foundation wall. Steel anchors hold the stairway to the foundation, and backfill sits under and around it to insulate the stairway and keep it in place.
Adding a Basement Entrance to an Existing Home
For existing homes, either solution discussed above is possible, but there is the added headache of clearing out around the foundation and cutting through the existing foundation wall.
Be sure to select a qualified foundation contractor and follow codes for headers, supports, and bracing. Once the footings have been placed, you may choose to construct an areaway foundation or install a pre-cast entry solution.
The door unit is assembled on site and installed on top of the foundation wall.
The assembled door unit is then lowered in place and blocked so that a concrete cap can be shoveled underneath. Finishing the cap by sloping it away from the bulkhead and smoothing the concrete will allow for water runoff and a leakproof seal with minimum caulking. If you select the pre-cast stairway, the cap is already in place and door-ready.
Installation entails bolting the door frame into the concrete and caulking for a tight seal.
If you are working with concrete block, experts suggest filling the cores of the top rows with wadded newspaper. Finish up with a coat of metal enamel to improve the look and life of your exterior doors.
A qualified foundation contractor can best advise you on the appropriate basement access solution for your home project. (Click here to find a foundation expert in your local area via our partnership with HomeAdvisor.) Whatever method you choose, providing access, egress, and easy storage to your basement will enhance your home and improve its value.


