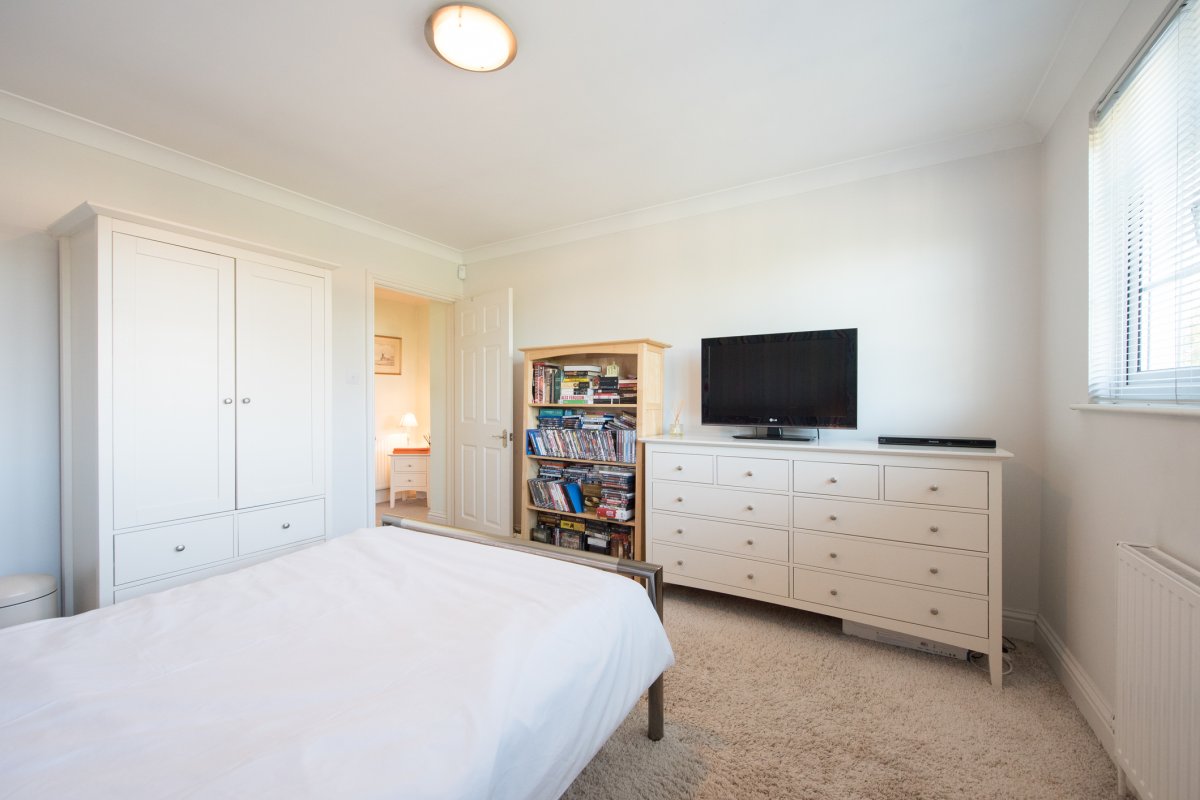

We may earn revenue from the products available on this page and participate in affiliate programs. Learn More ›
Defining the bedroom space is important for two main reasons: home value and safety. The value of a home increases with bedroom number, so it is always in the best interest of the home seller to have as many rooms labeled “bedrooms” as is possible, particularly if a legitimate investment has been made on a room, space, or addition. The number of bedrooms can also have tax assessment implications. More bedrooms can mean higher taxes, so a homeowner should know what legally can be considered a bedroom despite how a room might be used.
Code requirements that vary from state to state will determine what can and cannot be considered a bedroom despite how that space may have been used. Codes are in place primarily for safety purposes. A space can only be defined as a bedroom when it meets these code requirements, which can include specifications on fire safety measures and means of egress.
The Safety Issue
When a space is to be labeled a bedroom or otherwise, safety is the primary deciding factor. The International Residential Code (IRC) specifies required features for a “habitable room,” which includes the “sleeping unit” or bedroom. Builders must follow the IRC—and their state’s building safety codes—when constructing a space to be designated a “bedroom.” “There are general requirements to all habitable rooms,” says Larry Frank of the International Code Council (ICC), based out of Washington, DC, “and specific requirements for other rooms, including the bedroom.”
An effective means of egress in the event of a fire is the reason there are window requirements on the bedroom space. Technically, a bedroom must have two means of egress, so a second door will suffice, but it must open to the outside, which makes the exterior door a less practical solution. Not any window will do. It must have a minimum opening area of 5.7 sq. feet, a minimum opening height of 24 inches, and a minimum opening width of 20 inches. The maximum distance between the finished floor and the finished window sill is 44 inches, but a recent addition to the IRC mandates a minimum distance between the finished floor of the room and the window sill of 24 inches to prevent children from falling out of an open window. Note that whether the second means of egress is a window or a door, it must be operable from the inside without the use of keys, tools, or special knowledge.
Building codes have specifications for the placement of smoke alarms with regards to the bedroom. New construction requirements state that smoke alarms must be placed within each bedroom and outside of each bedroom.
Additionally, the bedroom space is required by code to be protected by an arc-fault circuit interrupter (AFCI), a relatively new safety device intended to protect homes against fires due to faulty wiring.
These safety features required by building codes must be followed by builders for new construction. However, existing homeowners would do well to follow these guidelines, particularly when converting an existing space in the home to a bedroom or sleeping unit. Putting a bed in the attic or the basement for one of the kids does not make that room a safe sleeping area. Even a finished basement might not have a suitable second means of egress. It is in the homeowner’s best interest to consider the safety aspects of any space being used as a bedroom. A homeowner should consult or hire a professional for installation of smoke alarms and AFCIs.
A Real Estate Perspective
An added bedroom brings added value to a home. Real estate agents know this—and so do home sellers. Fortunately, even real estate agents must follow a set of guidelines when labeling any given living space as a bedroom. “Although there is no national standard for a bedroom, realtors must follow a code of ethics when it comes to marketing a home,” says Stephanie Singer, spokesperson for the National Association of Realtors (NAR). This code of ethics binds the agent to the same bedroom definition inferred by the national and local building code requirements on that space, including having two means of egress. In the real estate world, a space can be considered a bedroom if it has a door that can be closed, a window, and a closet. The closet requirement is not covered in the IRC and is instead a bedroom feature more related to comfort and livability than safety.
This lack of a national standard leaves some grey areas on a number of matters, like older homes built before bedrooms routinely included closets or a bedroom that has had its door removed. How an agent addresses these nebulous details might vary from agent to agent, or state to state. One thing is certain: Homebuyers are willing to pay more for a home with another bedroom, and this fact is a motivating factor for the home seller and real estate agent to stage as many rooms as bedrooms for showing.
Fittingly, property assessors will follow the same bedroom definition when determining the number of bedrooms in a given home—that is, it must have a door, a closet, and an egress window. It is in the interest of homeowners, sellers, and buyers to know the subtle bedroom definition differences between the safety/builder perspective and the real estate/home value perspective, and to know one’s state and local guidelines for determining what can and cannot be considered a bedroom.
