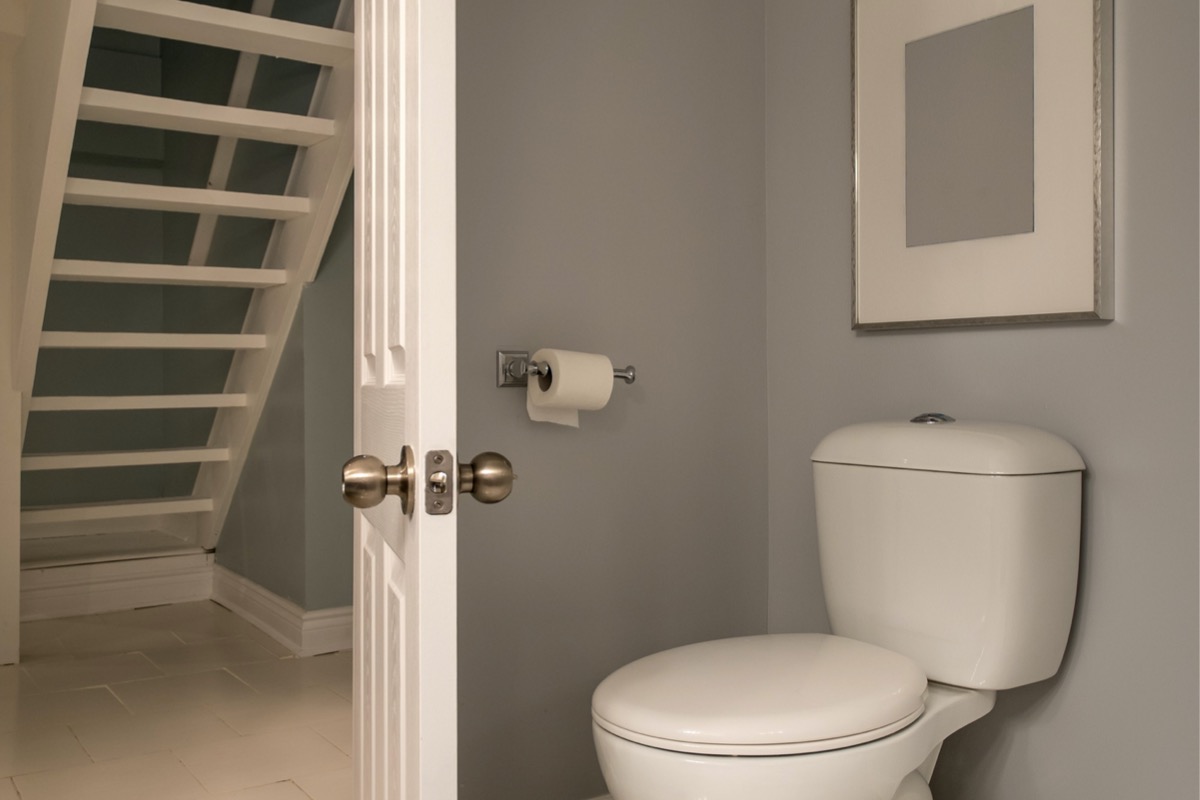We may earn revenue from the products available on this page and participate in affiliate programs. Learn More ›
Adding a bathroom to a finished basement adds value to the home, but installing toilets and sinks in a below-grade environment takes more than a basic knowledge of drain pipes, water lines, and sewer lines. Transporting waste to the sewer run from a basement bathroom is challenging because the gravity assist that works for upstairs waste removal will work against waste flow below grade. Fortunately, there are a number of basement bathroom plumbing options that fall into the DIY category. That said, any new plumbing you install must meet code requirements, so be sure to research local ordinances carefully and consider hiring a master plumber for final connections.
What to Consider When Planning a Basement Bathroom Plumbing Layout
Before breaking ground on a basement bathroom project, it’s important to think about such factors as local building codes, the placement of existing basement plumbing, and drainage for the new bathroom’s tub, sink, and toilet.
Building Codes and Permits
When taking on any remodeling project, adhering to building codes while procuring the proper permits is critical, and basement bathroom installations are no different. You must have a permit when creating any additional living space, be it a kitchen, bedroom, or bathroom. Don’t skip this part; failing to get a permit can result in fines or, even worse, an order to remove the additions. Since permits also ensure that the new addition is safe, it just makes sense to go through the process.
In addition to permits, there are a number of building codes regarding room spacing that homeowners will need to follow when constructing a below-grade bathroom. Basement bathrooms are usually pretty compact and every inch counts, so plan your space carefully. For example, a minimum ceiling height of 6 feet is required to meet International Residential Code (IRC).
The IRC also has minimum spacing requirements around toilets. There should be at least 21 inches between the toilet and sink and any opposite wall or fixture and at least 25 inches of clearance from the center of the toilet to any obstacles on either side of it. Shower stalls must be a minimum of 30 inches by 30 inches inside, and all showers and baths must have at least 24 inches of clearance in front of their entries.
The IRC also has bathroom venting requirements. Basement bathrooms must have either a window that measures at least 3 square feet (of which at least 50 percent must open) or a ceiling vent that can move at least 50 cubic feet of air per minute and is ducted to the outside.
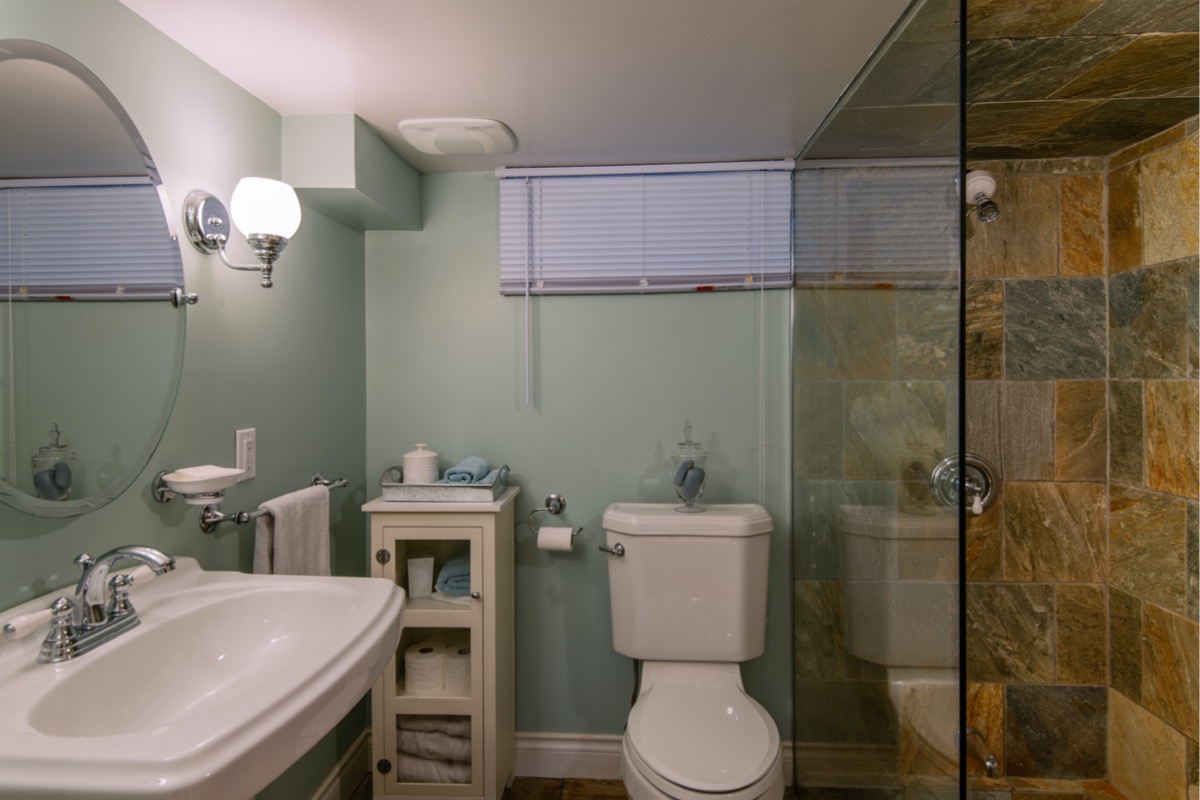
Working with Existing Plumbing and Electrical Lines
When adding a new basement bathroom to your home, the most important decision to make is where the bathroom should go. Your best course of action is to situate a below-grade bathroom below an existing first-floor bathroom. This will allow you to take advantage of that ground floor bathroom’s existing plumbing and electrical lines, which will help keep costs down.
Lighting
Basement bathrooms typically don’t have any windows. Without natural light to illuminate the space, consider how you plan to light the room.
Another consideration that may affect your lighting choices is that the ceiling in a basement bathroom is likely lower than that of a ground level or second-floor bathroom. A 7-foot basement ceiling limits the type of ceiling light fixtures you can use for bathroom lighting. If your space has a low ceiling, consider using recessed fixtures to provide overhead lighting along with wall-mounted sconces around the vanity.
Higher ceilings give you a broader range of lighting options, including standard dome lights or elegant chandeliers.
RELATED: The Best Recessed Lighting for Coverage and Ambience
Understanding Aboveground vs. Belowground Drainage
For most homeowners, one of the biggest obstacles when planning a basement bathroom is determining the drainage for the toilet, sink, and shower. There must be an adequate drop from the new drain lines to the main drain to prevent backups and clogs. Ahead, learn more about options for draining a below-grade bathroom.
Plumbing Depth
Drainage is a significant factor when planning a basement bathroom. Toilet drainage lines must be installed at a steep enough angle so that gravity will carry solid waste to drain off (a minimum drop of ¼ inch for every linear foot of drain pipe). If you’re lucky, the house was built with a deep main home drain with the expectation that its owners may one day install a basement bathroom.
If the home’s existing basement plumbing lacks adequate depth, you may need to remodel the plumbing to allow for the required drainage depth to support a toilet. Another option is to install a specialized type of toilet that can operate below the level of the main drain.
RELATED: All You Need to Know About Basement Drains
Pipe Size
In addition to drainage, you’ll need to consider pipe size. The minimum size for a toilet drainage pipe is 3 inches (or 4 inches if there are two toilets using the same drain line). If your pipes are too small, you’ll need to upgrade to larger ones that will allow solid waste to pass through.
Belowground Water and Waste Pipes
In some homes, moving below-grade bathroom waste to the sewer, septic, or sanitation line is not a challenge because its lines are deep enough for add-on fixtures to benefit from gravity-assisted disposal.
A call to the public works department will give you a general idea of how deep sewer lines are in your area. Information specific to a home’s septic lines should also be readily available to the homeowner. A plumber or plumbing contractor can help you determine flow rates, and whether the system your home has can effectively remove waste from basement fixtures.
If your home’s wastewater drains by gravity into municipal sewer lines, consider installing a backwater valve to prevent sewage backup in the basement. A backwater valve may require a permit, so check with your local building department and consult a plumbing contractor before you begin.
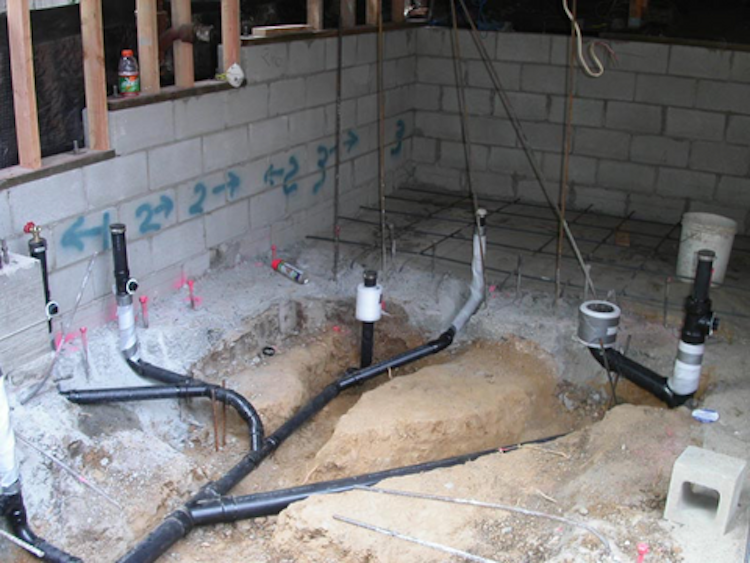
Aboveground Solutions
There are a few different ways to transport bathroom or basement wastewater to sewer or septic lines: Aboveground solutions include the “upflushing toilet,” freestanding sewage-ejector systems, and composting toilets. Aboveground solutions are those that do not require the homeowner or installer to cut through any existing basement slab, resulting in lower installation costs.
Basement Toilet Options
Adding a toilet to existing plumbing may not always be an option, especially if the basement toilet is located below the main drain line. Luckily, there are numerous basement toilet options on the market that can operate below a home’s existing drainage lines.
Upflushing Toilets
Upflushing toilets vary in look and operation, but generally include a pumping mechanism hidden within or behind the toilet. Some upflushing toilets permit additional waste-producing fixtures, like sinks and shower drains, to drain into them. These toilet systems are expensive, but are cheaper to install than some of these other types of toilets.
“Upflushing toilets sit on top of the floor, you don’t have to break the concrete, and servicing them is easy,” says Larry Sturm, a master plumber in Pennsylvania and owner of Sturm Plumbing, the Faucet Doctor plumbing supply store, and UpFlushToilet.com. “Tie-ins take about a half hour, and recovering accidentally flushed items is pretty easy.”
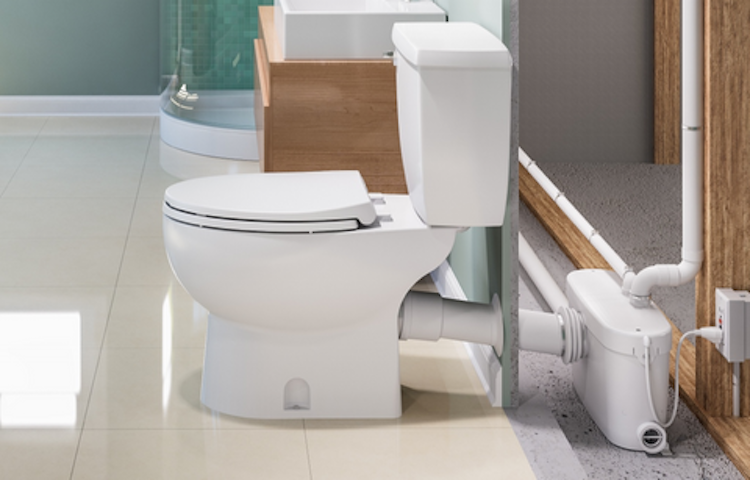
Macerating Toilets
Some upflushing toilet systems include a macerating or grinding feature that reduces waste down to smaller pieces prior to pumping, eliminating clogging issues. The Saniplus macerating toilet from Saniflo is an upflushing toilet system with a toilet bowl, toilet tank, and macerating unit.
The macerating unit (which also houses an electrically powered motor and pump) can be placed in the bathroom or behind the wall, and can pump waste 12 feet vertically and/or 150 feet horizontally. The Saniplus allows for accompanying sink and bath or shower gray water discharge as well, costs about $900, and is easily installed and serviced.
Composting Toilets
Composting toilets are also viable solutions for below-grade situations, but they are meant strictly for toilet waste. Composting toilets require little or no water, and must have venting to the outside for the composting process to work. The Excel Composting Toilet from Sun-Mar requires no electricity, is self-contained, rests on the floor, and uses a biodrum for quick and odor-free waste decomposition.
These environmentally friendly toilets reduce water waste, and do not use chemicals for the composting process. There is a limit to how much material the toilets can compost in a day, so it is essential to monitor use and to empty the unit as needed. Composting toilets can cost more than $1,000.
RELATED: Yes, Your Off-Grid Setup Needs a Composting Toilet—Here’s What to Get
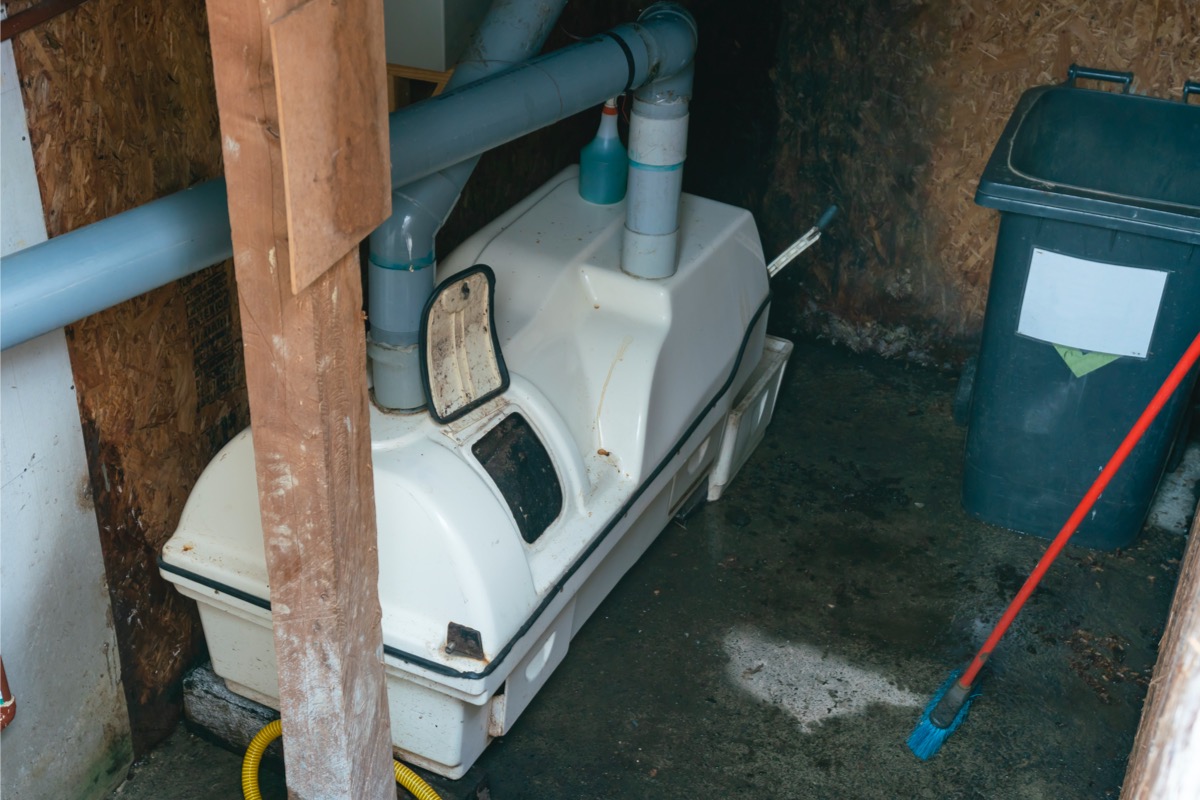
Basement Toilets with Ejector Pump
Another below-grade option involves the installation of an ejector pump. An ejector pump such as the Superior Pump sits in a sump basin under the bathroom’s plumbing. When the wastewater level in the basin reaches a certain level, the basement toilet pump turns on and begins pumping waste to the level of the main drain.
Keep in mind that an ejector pump differs from a sump pump. An ejector pump has a built-in grinder that allows it to move solid waste, whereas a sump pump can move liquids only. While an ejector basement bathroom pump is a viable solution, the position of the pump in a basin makes it harder to access for maintenance and repair. An ejector pump also requires a separate vent line that runs from the basin to the exterior of the home to prevent pressure from building up inside of it.
Basement Shower (or Bathtub) Installation
Installing a below-grade shower or bathtub involves the same complexities as installing any other type of below-grade plumbing, which means there’s a good chance you’ll have to tear into the concrete basement floor. You can tie a bathroom tub or shower into an upflush toilet system, which eliminates the need to break into the concrete floor. The system sends the wastewater from the shower drain and toilet to a holding tank before being pumped to the main sewer line.
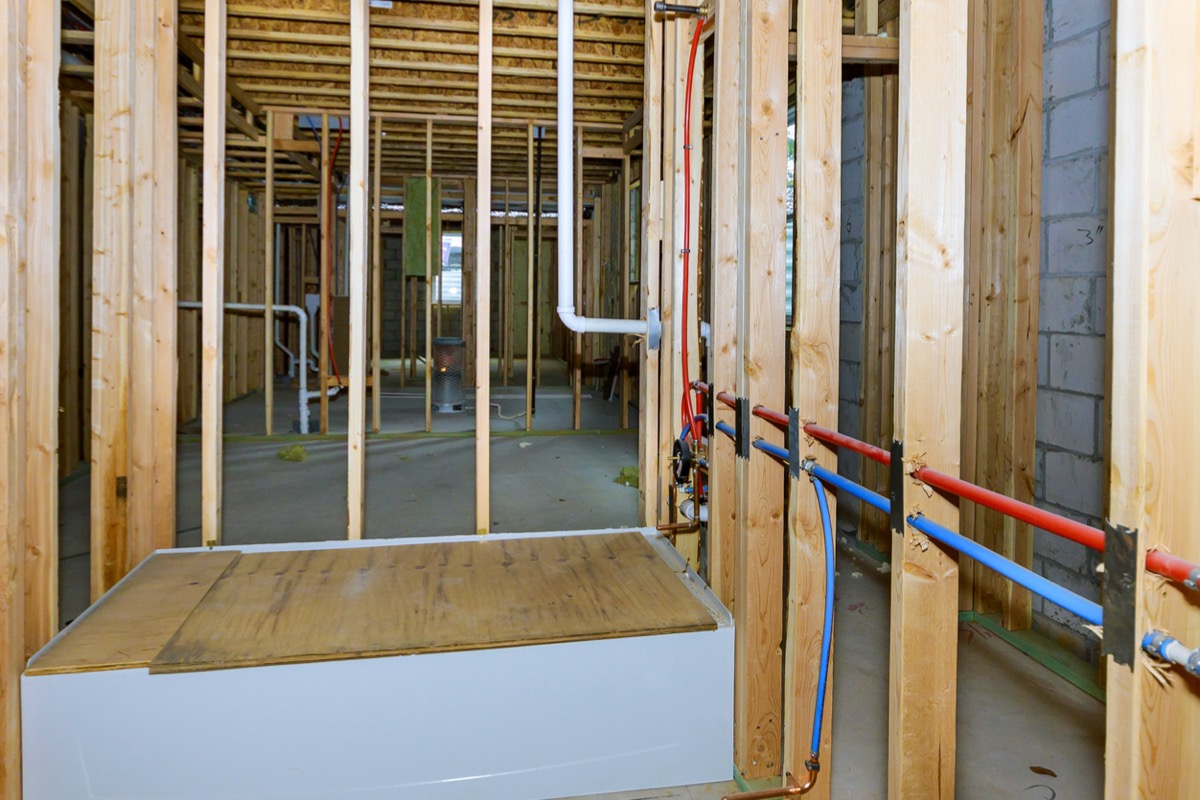
Final Thoughts
While installing a basement bathroom is a worthwhile project that can augment a basement living area, it usually demands plumbing knowledge and expertise that the average homeowner typically doesn’t possess. While that doesn’t mean the DIYer should recruit a contractor to complete the entire job, it is a good idea to hire a professional to handle the plumbing upgrades such a renovation usually requires.
FAQs About Adding a Bathroom to a Basement
If you’re wondering whether it is OK for your bathroom’s sink and toilet to share a drain, or how long that expensive upflush toilet will last, then read on for answers.
Q: Can a toilet and sink share the same drain?
According to regulation in the U.S., a toilet and sink can share the same drain. In fact, in most homes, waste water and solids from the toilet line, sink, and bath drains end up in the same sewer line.
Q: How much does it cost to rough in the plumbing for a basement?
Roughing in plumbing for a basement bathroom is a full-day job that typically costs between $320 and $600.
Q: How long do upflush toilets last?
Upflush toilets, which include a macerator system and pump, typically last between 10 and 15 years.
