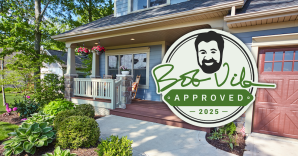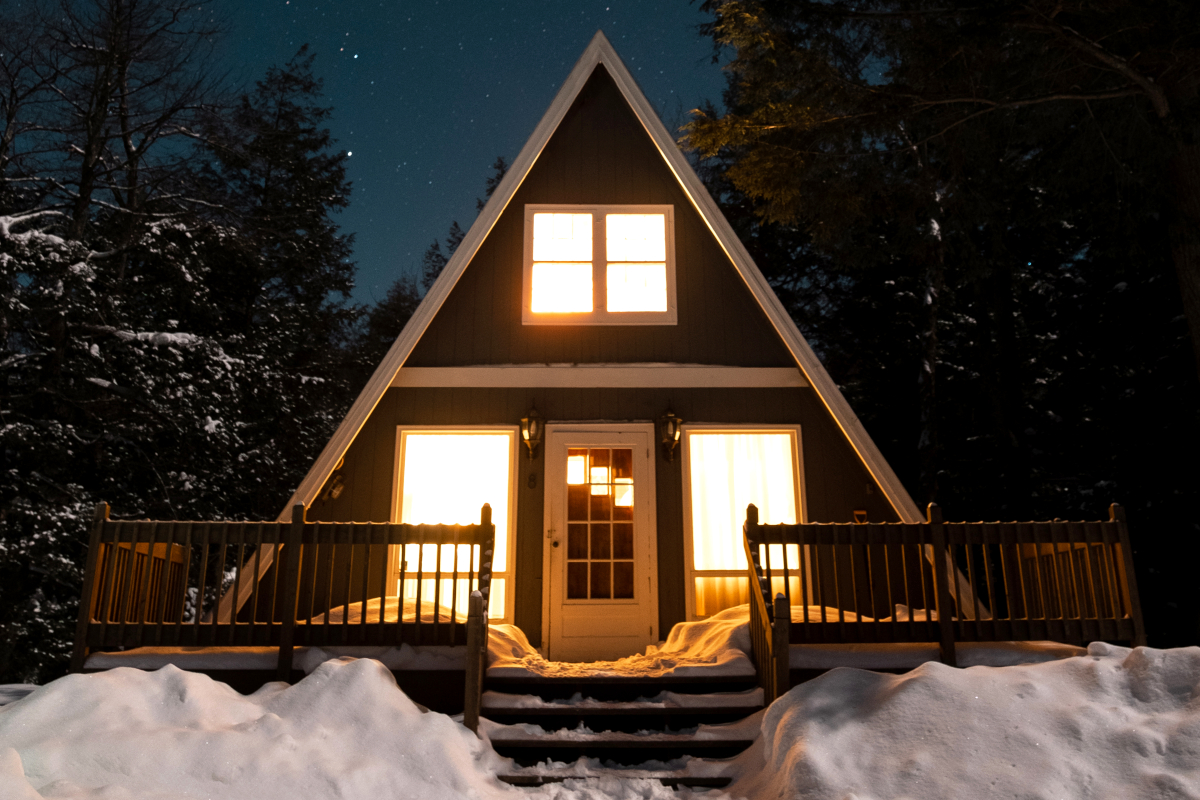

We may earn revenue from the products available on this page and participate in affiliate programs. Learn More ›
A-frame homes are making a comeback. These cozy buildings are simple structures where the sloped sides of the A-shaped roof form two of the home’s walls. A wide first floor tapers to a peak at the second (and sometimes third) floor, creating angles not usually seen in typical homes. The triangular shape, large windows, and high ceilings make this architectural design wonderfully different from other homes on the market. However, there are a few quirks to know about before moving into one.
We reached out to Monique DeLorenzo, co-owner of The Vermont A-Frame, to learn insider intel from someone who owns and maintains this type of home. Here are a few awesome—and less awesome—aspects of A-frame living to consider before you invest in this unique kind of home.
A-frames have plenty of natural light.
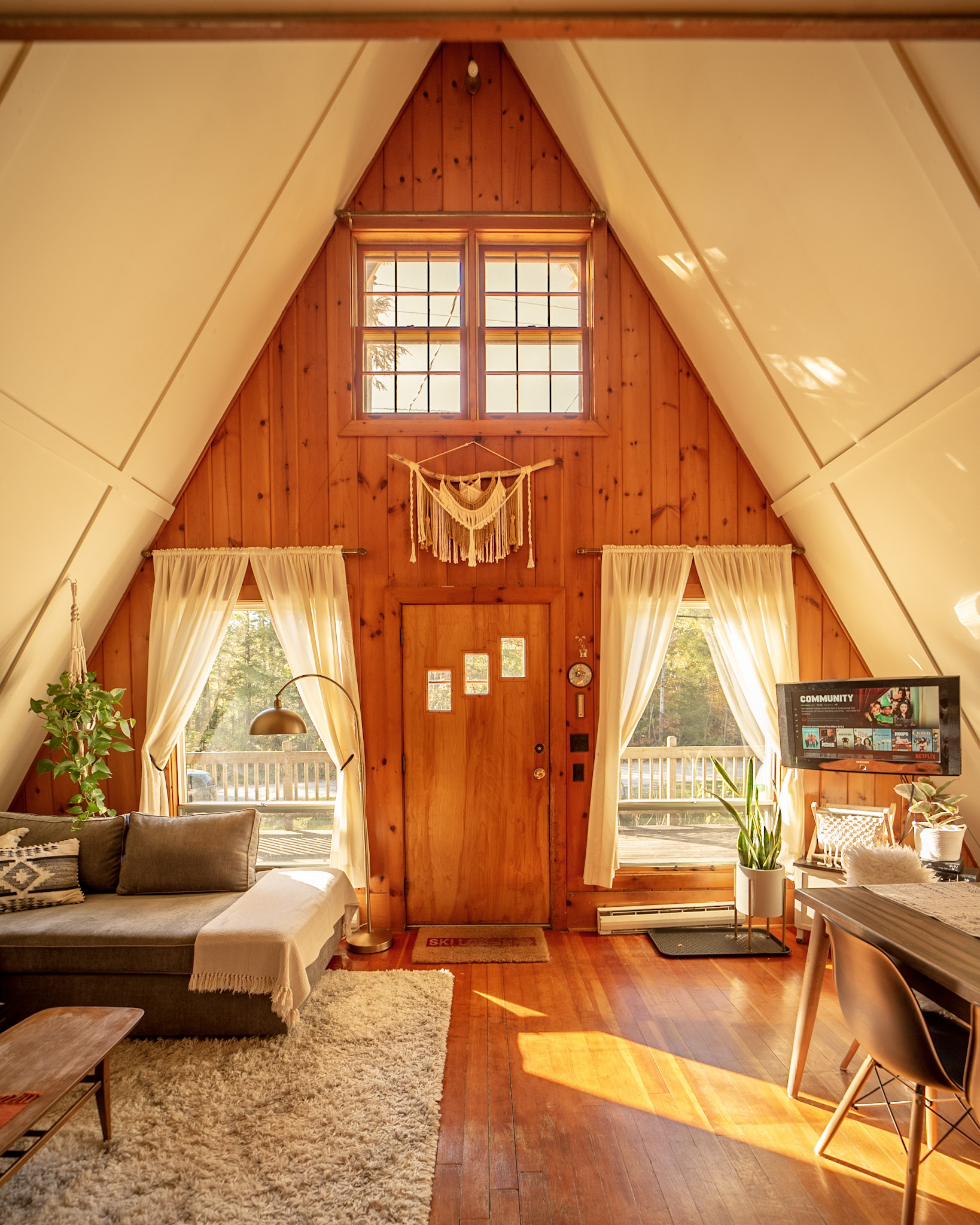
Many A-frames have large windows in the back and the front, with some designs adding even more brightness with skylights. All of this natural light creates an open and airy feeling, making even the smallest A-frame feel larger.
If you’re building an A-frame, DeLorenzo advises that by angling your house in the right direction, you can get amazing light in the morning and evening. Just make sure the largest windows face east and west.
Optimal airflow and ventilation can be challenging.
Open concept living with high ceilings may not be the most optimal design for good airflow. Rising heat can make an A-frame house’s bottom floor cold in the winter and the top floor too warm in the summer.
A warmer climate or an A-frame building with a fireplace will necessitate proper ventilation for heat to escape or distribute more evenly throughout the home. Luckily, this can be achieved with a ceiling fan or floor fans. As for utility bills, your electric bill may be a bit higher with baseboard heat, but it’s shouldn’t be astronomical as long as your home has quality airflow. Oftentimes, radiant heating is a smart option for rooms with tall ceilings.
RELATED: These are the Most Popular House Styles in America Right Now
Furniture must be positioned strategically.
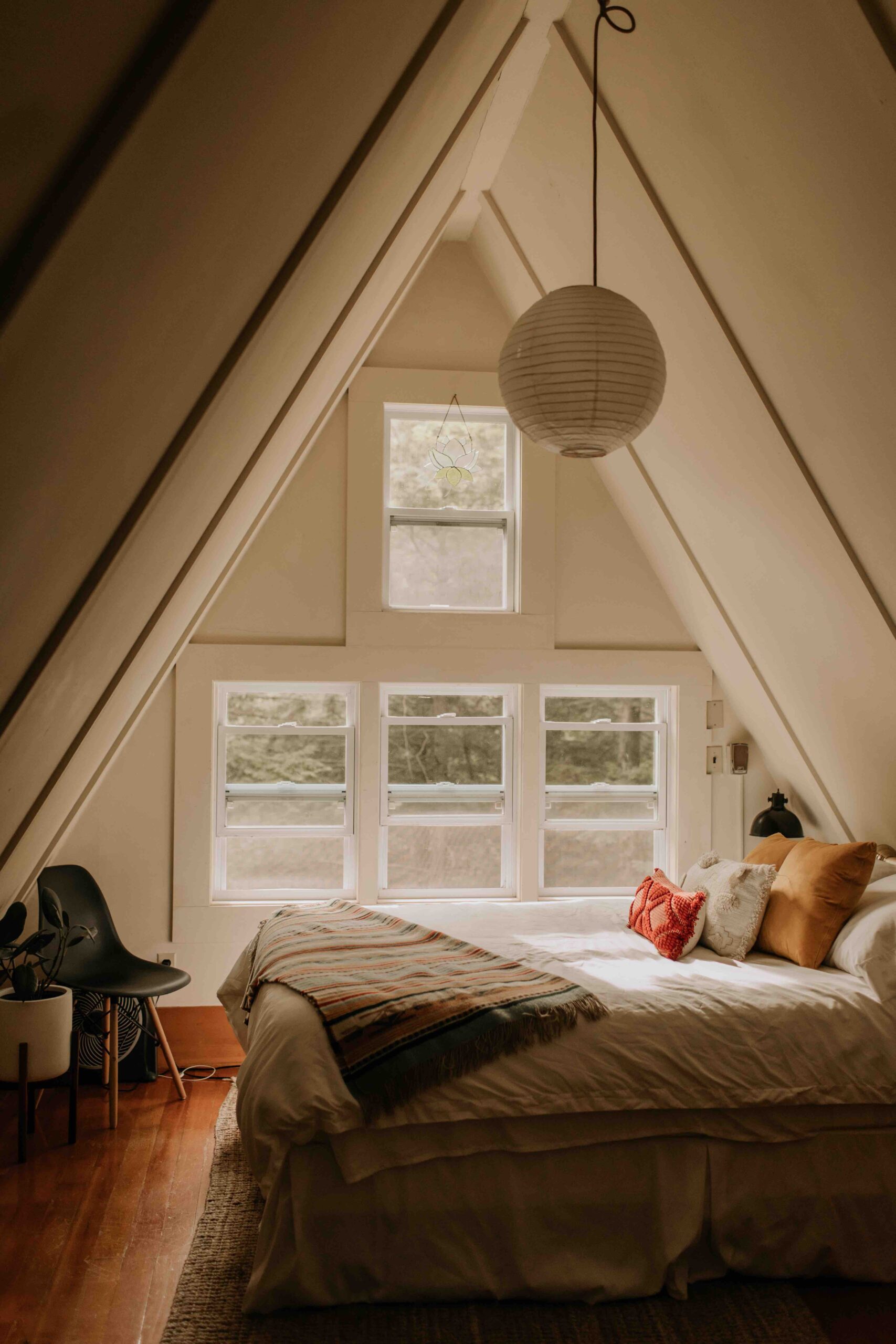
The height of your furniture is an important consideration in an A-frame home. The taller your couch, chair, or bed, the higher on the slanted wall it will be and the more floor space you’ll lose behind it. In addition to making sure there’s room for the furniture itself, you also have to think about the head room needed to actually use it. A steeper roof pitch can give you more flexibility with interior furnishings, enabling you to push pieces closer to the walls.
When selecting furniture for your A-frame, a measuring tape is your best friend. Double-check your measurements—especially height—before making purchases and setting up any rooms on upper floors.
RELATED: This Popular House Style in Chicago Is Going Extinct
You lose square footage on upper floors.
An angled roof has charm in spades, but one drawback of the A-frame is the loss of square footage. Though the ground floor may be spacious, each floor above it is increasingly smaller, and homeowners may have to maneuver around furniture to avoid bumping their heads against the ceiling.
In smaller A-frame houses, you either embrace the unique quirks and space limitations, or you can get creative and turn the space behind furniture into bespoke storage solutions. You can also expand cramped rooms by adding dormers without changing the home’s footprint.
Having a sloped roof has seasonal benefits.

There’s a reason A-frame buildings are found in and around ski towns; a sloped roof prevents excess snow and ice build-up. Accumulated snow can be quite heavy, putting stress on a roof that can damage shingles or the building itself. An A-frame house (especially one with a metal roof) avoids dangerous snow buildup with the power of gravity.
In rainy seasons or climates, however, pay attention to the grading around the house. Many A-frames don’t have rain gutters, making it vital to ensure water doesn’t pool or drain poorly around the home’s foundation.
Stairs can be tricky.
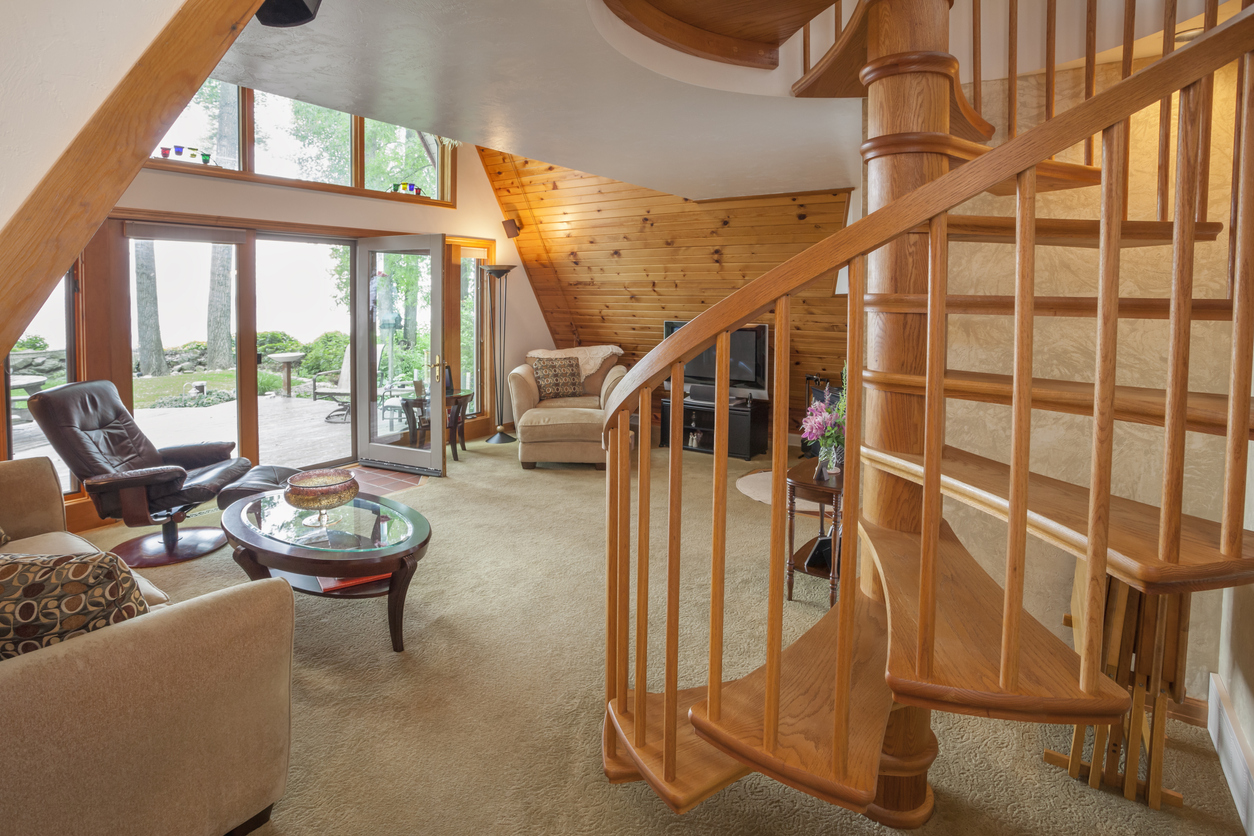
Whether buying or building an A-frame, consider how you get from floor to floor. Several A-frames opt for aesthetically pleasing spiral staircases, but unless you have a second set of stairs, this type of stair can create complications.
Having a sloped roof may be enough of an obstacle when it comes to getting furniture to the second or third floor without having to also navigate a tight spiral staircase. As with any multi-story home, it’s also worth planning for what you can and can’t access on the ground floor in the event an injury or condition makes ascending stairs challenging or impractical.
People may take photos of your home.
The picturesque appearance of an A-frame house may cause passersby to stop and take a photo. DeLorenzo takes this as a compliment, and their A-frame gets a lot of attention from visitors. She points out that while having pictures taken is great for a rental property, she might not feel so flattered if the strangers were instead photographing her full-time abode.
