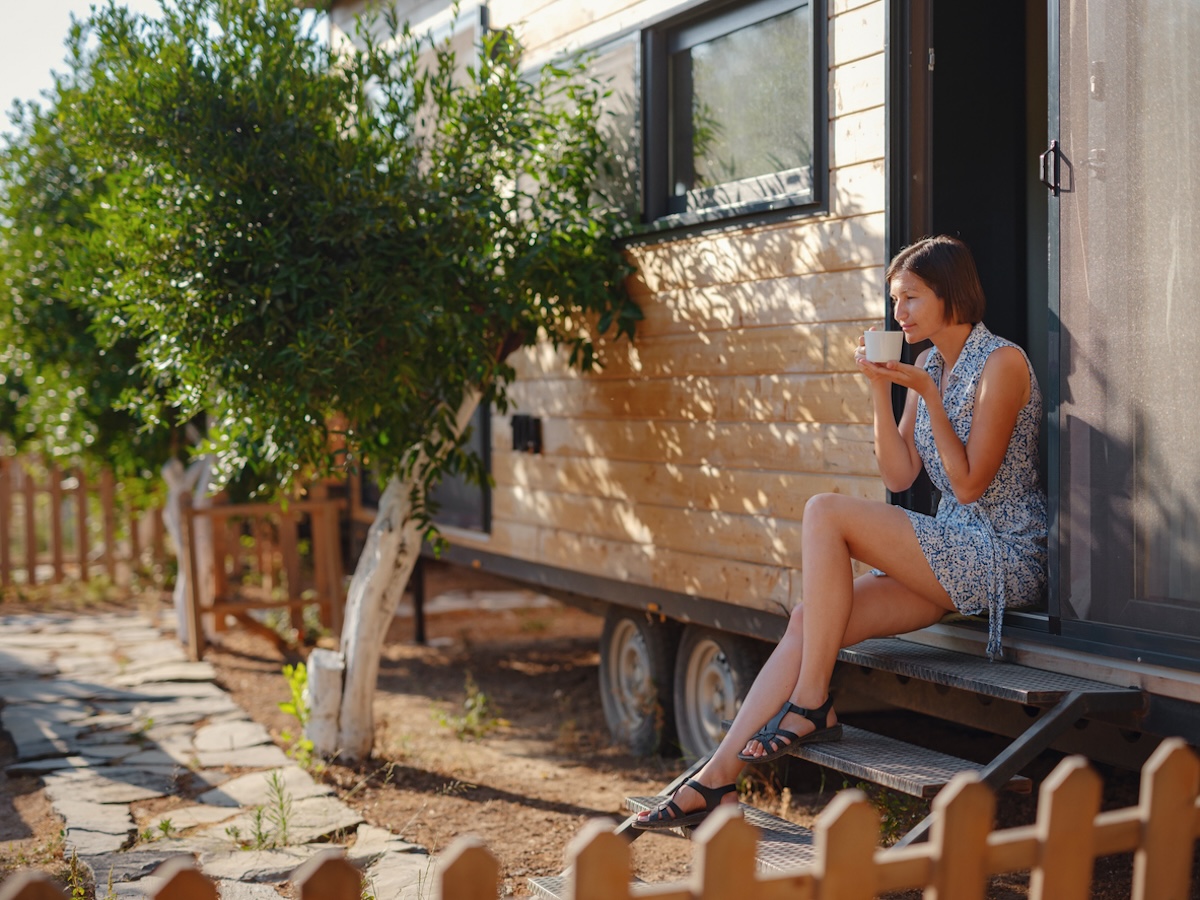We may earn revenue from the products available on this page and participate in affiliate programs. Learn More ›
If buying a single-family home is seeming farther and farther out of reach between the housing market boom and high interest rates, you’re not alone. More and more people are turning to alternative house styles to help them own a home, get rid of high monthly rent payments, and to just generally simplify their life. Alternative homes also tend to be more energy-efficient, often offer more customization options, and may even be portable, allowing you to travel with your home in tow. If you’re thinking about making the switch to an alternative home, one of the first steps is to learn more about the various options out there so you can decide which will be the best fit for your needs, budget, and personal preferences.
1. Pay Less
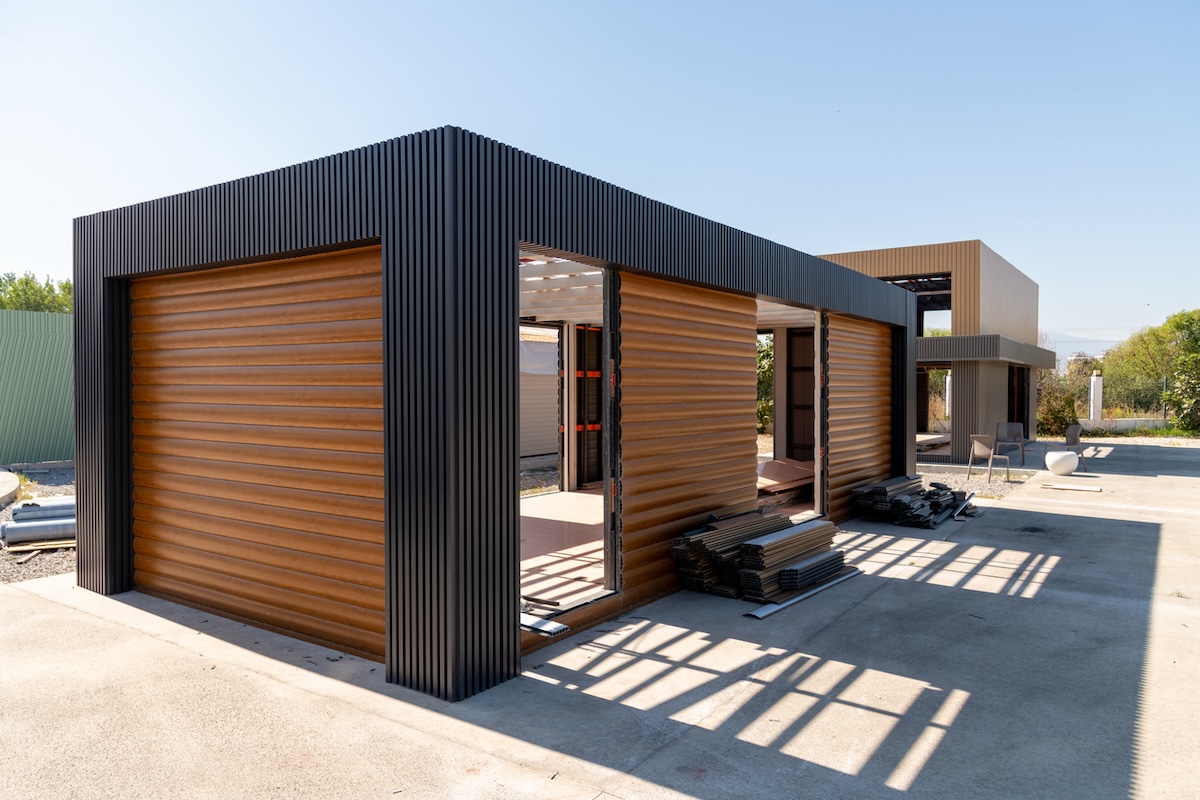
Modular homes are almost completely constructed in a factory. When the home arrives at the site, it will be at least 80% finished, mainly requiring final assembly. A crane is used to place the various sections of the home in the correct location over the prepared foundation.
While the construction process is vastly different from traditional homes, modular homes look just like those that have been built at the site once they’re fully assembled. There are other similarities between modular homes and traditional construction homes. The process for obtaining financing from a bank is the same, they are built to the same code mandated by state or local regulations, and they must undergo an inspection before closing.
Modular homes are significantly less expensive than those built on site. Potentially costing as little as half to build. As a general rule, you should expect modular home manufacturers to charge between $80 and $160 per square foot.
2. Do It Yourself
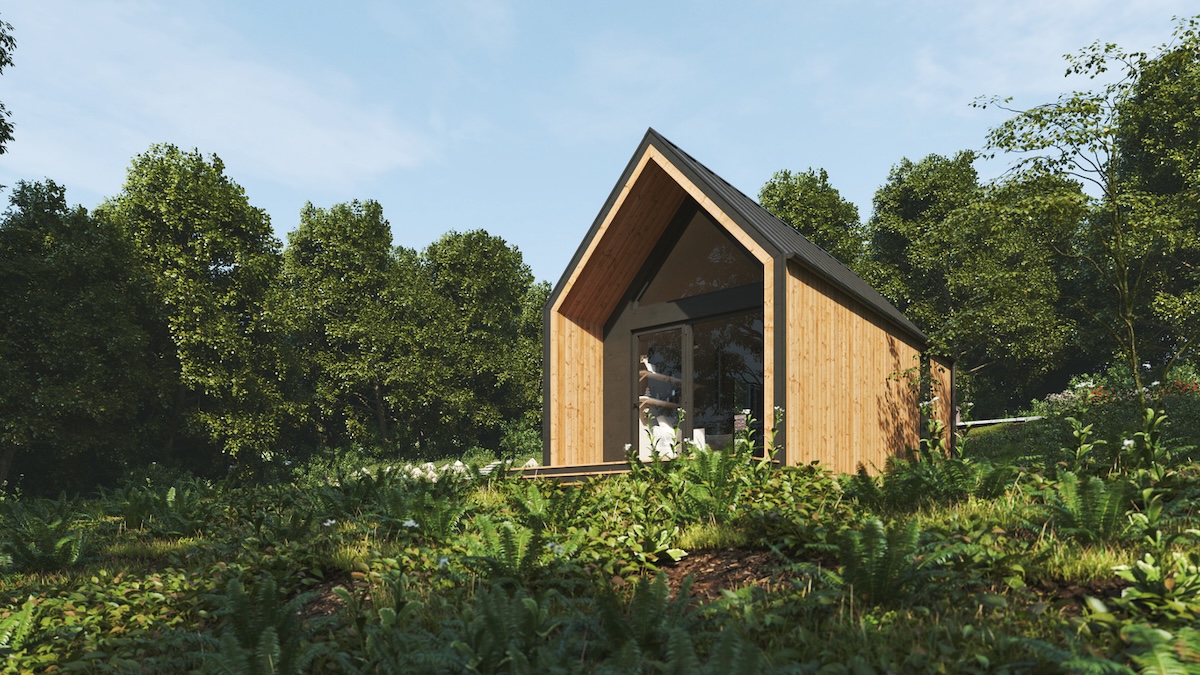
If you’re handy enough, you may be able to purchase a kit home and assemble it yourself. Otherwise, you could still hire a contractor to take care of the assembly, while still spending significantly less than a traditional build would cost. Kit homes are similar to modular homes, but they are not the same. While full sections of modular homes are built in a factory, the components for kit homes are pre-cut, but meant to be put together manually.
You’ll find that kit homes are available in different styles to suit a variety of preferences, including cottage styles and log cabins. You can also find several size and layout options to suit your needs and the number of individuals who will be living in the home. The cost to purchase a kit home — not including the land, permits, plumbing, utilities, and other add-ons—is typically between $40 and $80 per square foot.
3. Downsize
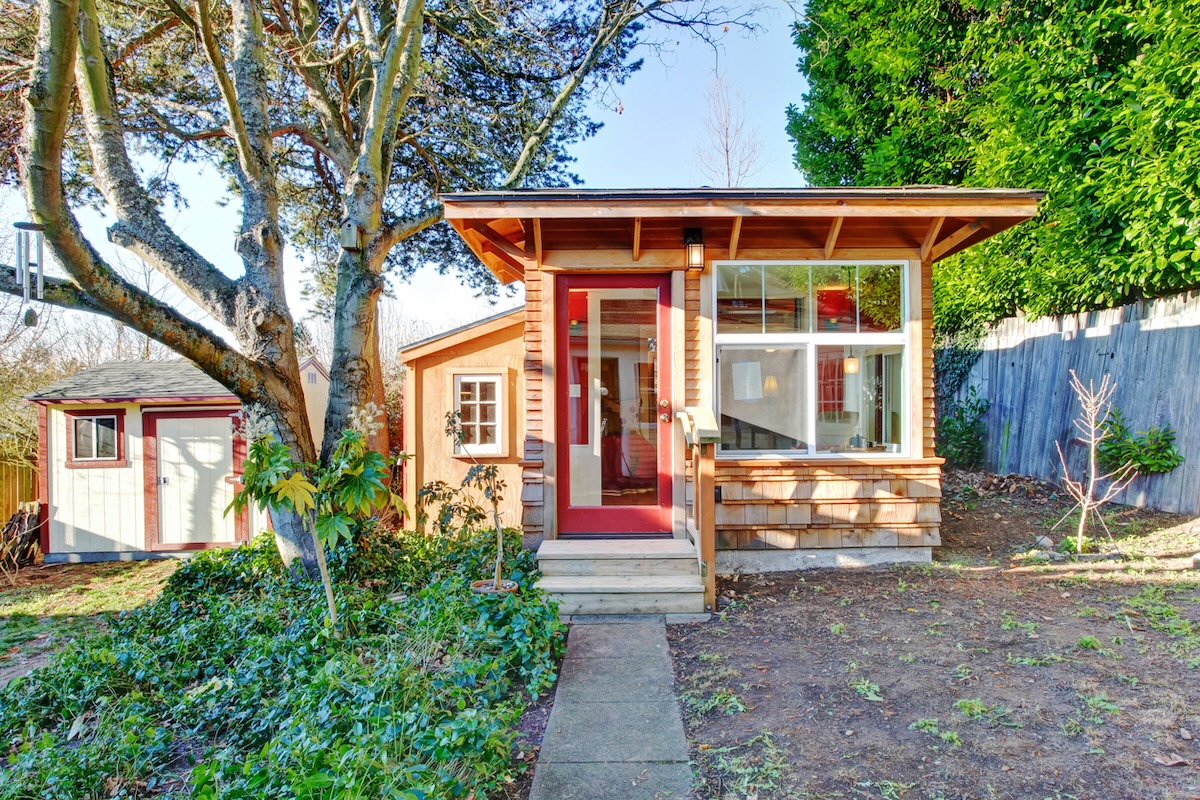
As their name implies, tiny homes are, well, tiny. Most are 400 square feet or less, with some being as small as just 100 square feet.
“Tiny homes are great for people who want to downsize and simplify their lives,” shares Erin Hybart, a self-proclaimed tiny house enthusiast and Realtor with ReErin in Louisiana. “They help you focus on living intentionally by forcing you to reduce clutter and keep only the most important items,” she explains.
Some tiny houses are movable, and you can even find tiny house communities boasting streets filled with these charming abodes. The cost to purchase a tiny house will vary based on the design, the necessary materials, and the area in which you live. However, tiny homes typically cost significantly less than single-family homes built on site, and tiny-house loans are available.
Hybrart highlights some other tiny home benefits. “Tiny homes are easier to care for because they are small. The freed-up time can allow you to have more free time for things you enjoy,” she says.
4. Lower Your Utility Bills
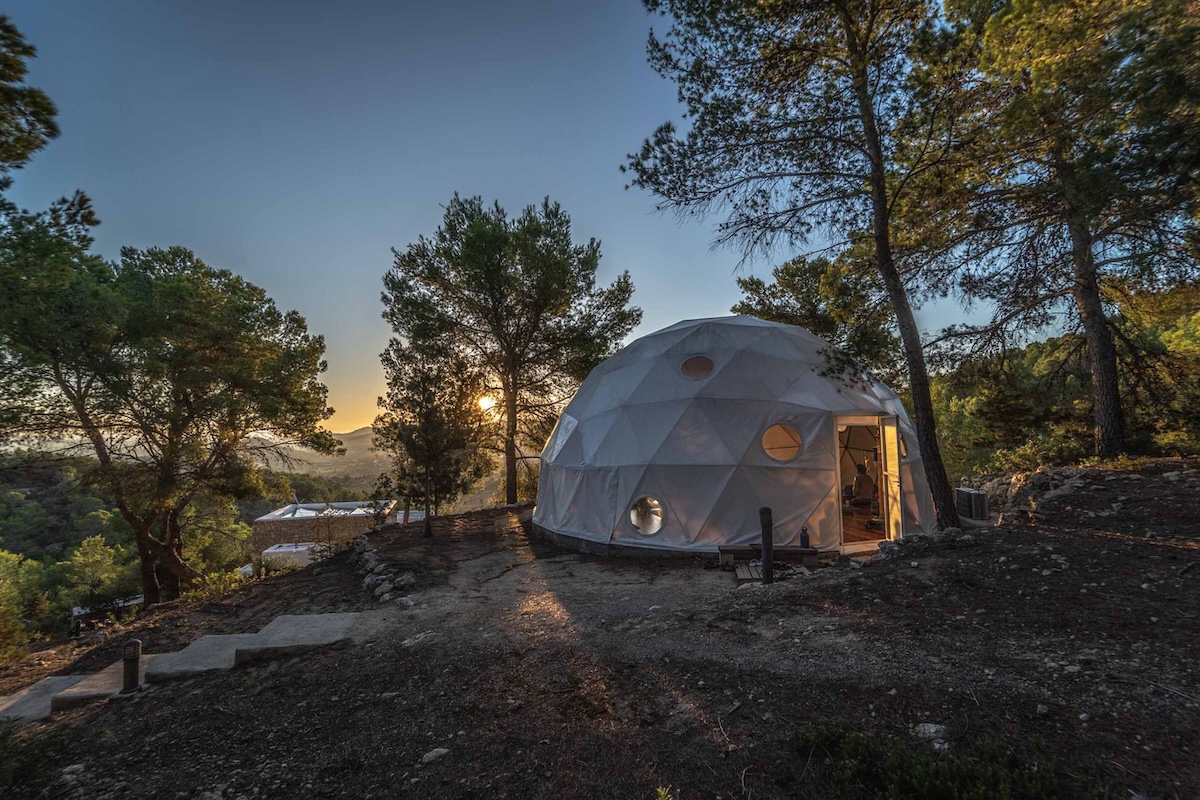
With their unique spherical shape, you can add visual appeal to the list of reasons to consider a dome home. Another benefit of a dome-shaped structure is that it can be very energy-efficient. Heat is much less likely to escape, helping lower your utility bills. Moreover, because of the open interior design, air can travel more freely around without the need to install complex duct work. Dome homes also lend themselves well to adding sources of natural light, with the multitude of available options for adding windows and even skylights.
There are two main types of dome homes. Geodesic dome homes are constructed using several polygons that form the dome-like, though not perfectly round, structure. These structures offer a geometric design, and, with the individual polygon-shaped pieces, can be assembled on site. Just be aware that there is a greater potential for leaks or necessary maintenance because of the number of different pieces that must be connected.
Alternatively, you could consider a monolithic dome home. Unlike geodesic models, these are made from a single piece of material that is formed into a dome. They’re more challenging to put together, or alter in the future. However, because of the single piece of material, they’re also less likely to leak.
5. Build Faster
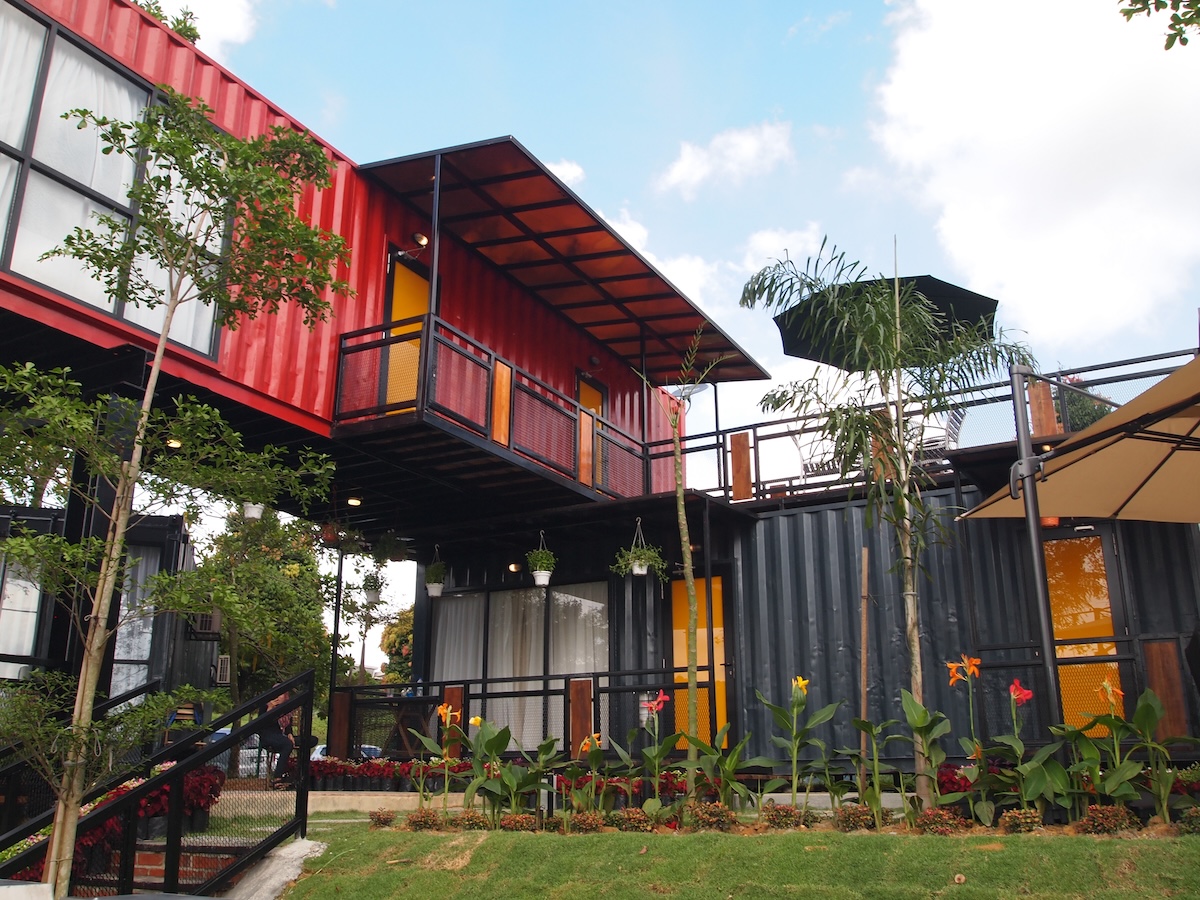
Made from shipping containers — like what you see on the back of a truck or train car — container homes are growing in popularity. Eric Bramlett, a realtor and the owner of Bramlett Real Estate in Austin, Texas, says, “As someone with a wealth of experience consulting on such projects, I cannot recommend them enough for budget-conscious buyers seeking sustainable housing.”
Some container homes consist of just a single shipping container, while other homes are larger and are constructed by welding one or more containers together. “The flexibility and affordability they provide through the reuse of abandoned capital really is transformative,” says Bramlett.
Container homes are highly durable; they’re made from the heavy steel that is trusted to keep shipments safe when traveling across the country or on a train, after all. They’re also quick to build and can cost a lot less than traditional homes. “While do-it-yourselfers can create functional dwellings for just a few thousand dollars, there are also higher-end prefabricated options starting around $25,000 that deliver true ‘shelter in a box,’” says Bramlett.
6. Customize on a Budget
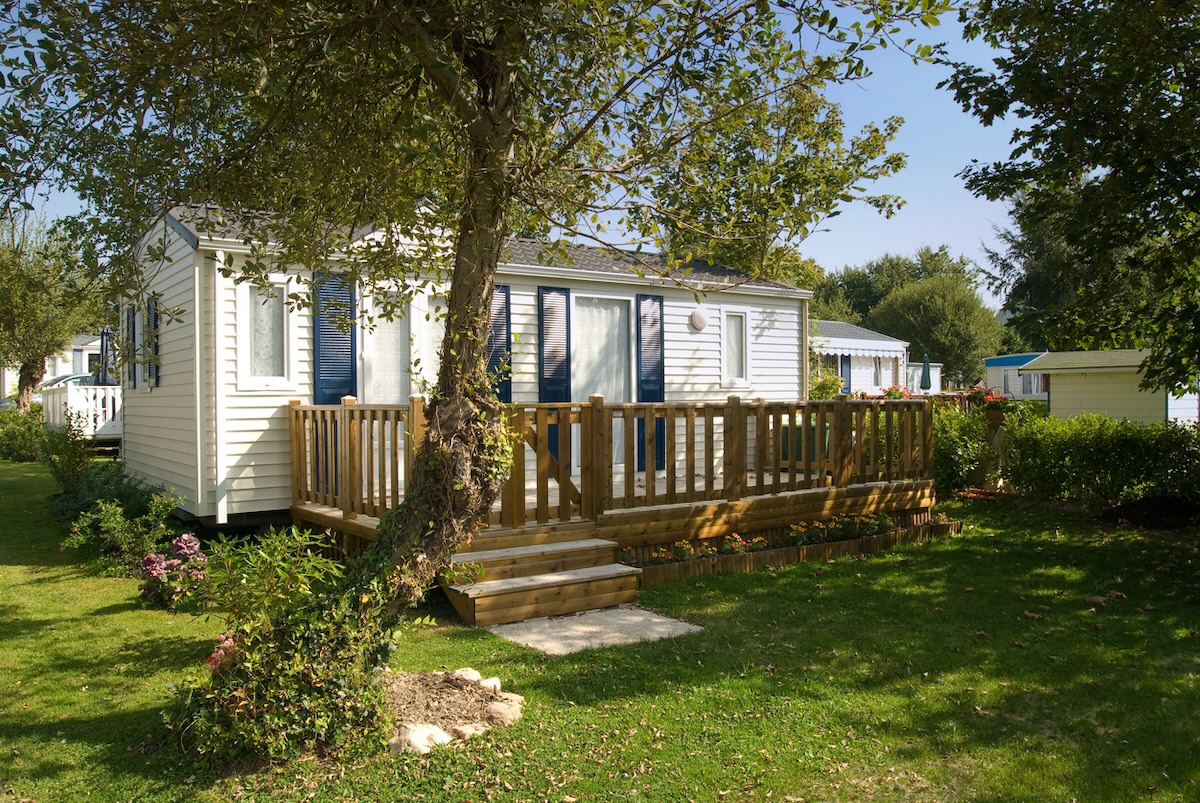
In the 1970s, new standards were set for mobile homes through the National Mobile Home Construction and Safety Act and the HUD Manufactured Home Construction and Safety Standards, requiring a shift in mobile home construction.
Today’s manufactured homes “aren’t the trailers of yesteryear,” explains Eric Bramlett. In addition to meeting the revamped standards while still offering a more affordable solution for those who can’t afford a single family home, Bramlett explains that new manufactured homes “are beautifully customized with high-end finishes and thoughtful amenities.”
Modern mobile home manufacturers complete much of the construction for manufactured homes in a factory. The pieces are later assembled at the home site. Many manufactured homes are constructed over a permanent foundation. However, some may be movable. If you want to be able to move your home to a different location in the future, that is a conversation you’ll want to have with the manufacturer.

