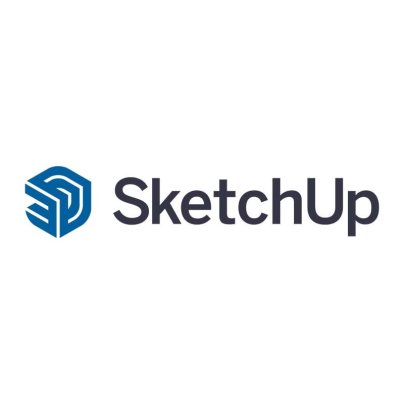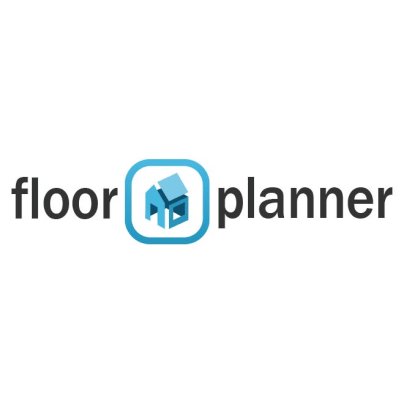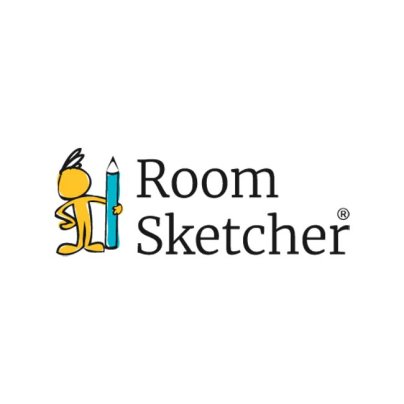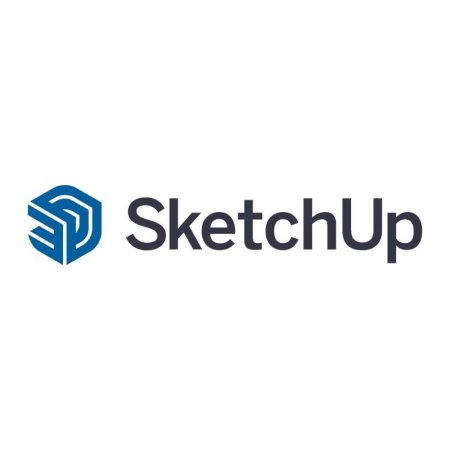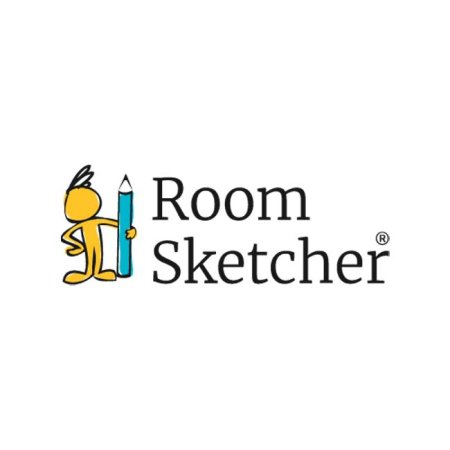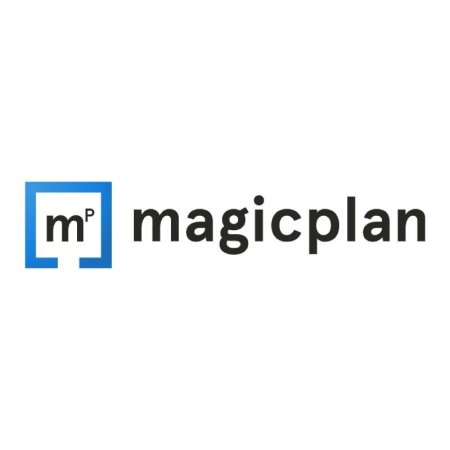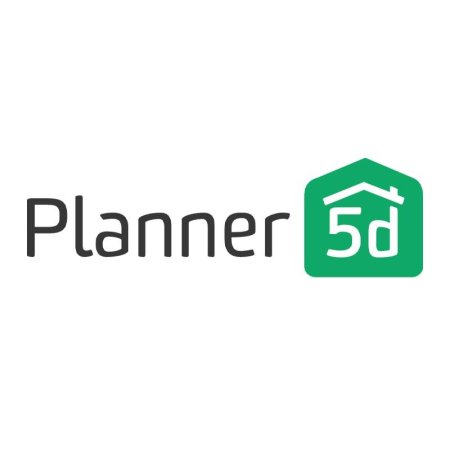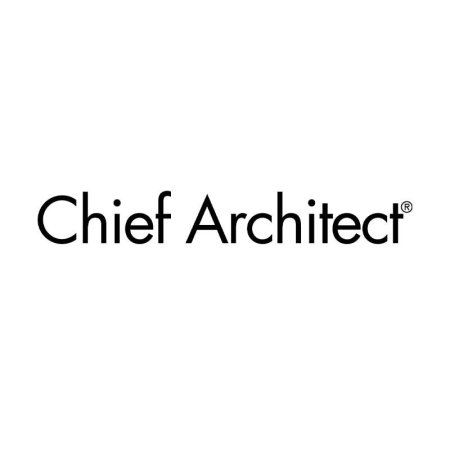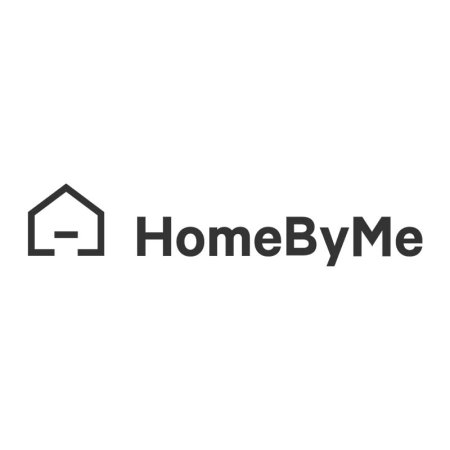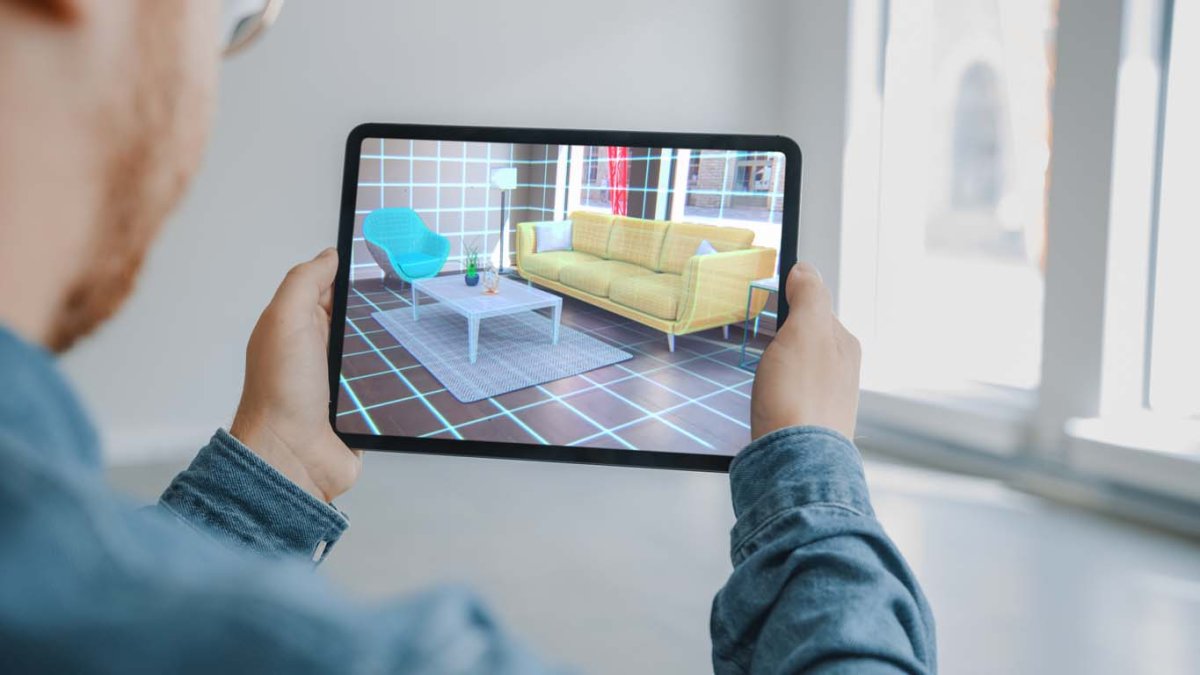
We may earn revenue from the products available on this page and participate in affiliate programs. Learn More ›
Whether it’s for a professional project or a personal build, designing the floor plan of a home or building is exciting. Putting walls, windows, doors, and other features exactly where they’d work best (or where the client wants them) can be a lot of fun. And there are software programs that can speed the process along and help everyone involved visualize the project.
The following are some of the best floor plan software programs available. These powerful design and drafting tools can be the first step in taking an idea from a dream to a completed project.
- BEST OVERALL: SketchUp
- RUNNER-UP: Floorplanner
- BEST BANG FOR THE BUCK: RoomSketcher
- BEST FOR TEAMS: Homestyler
- BEST SOFTWARE INTEGRATION: SmartDraw
- BEST MOBILE EXPERIENCE: magicplan
- BEST BEGINNER SOFTWARE: Planner 5D
- BEST ADVANCED SOFTWARE: Chief Architect
- ALSO CONSIDER: HomeByMe
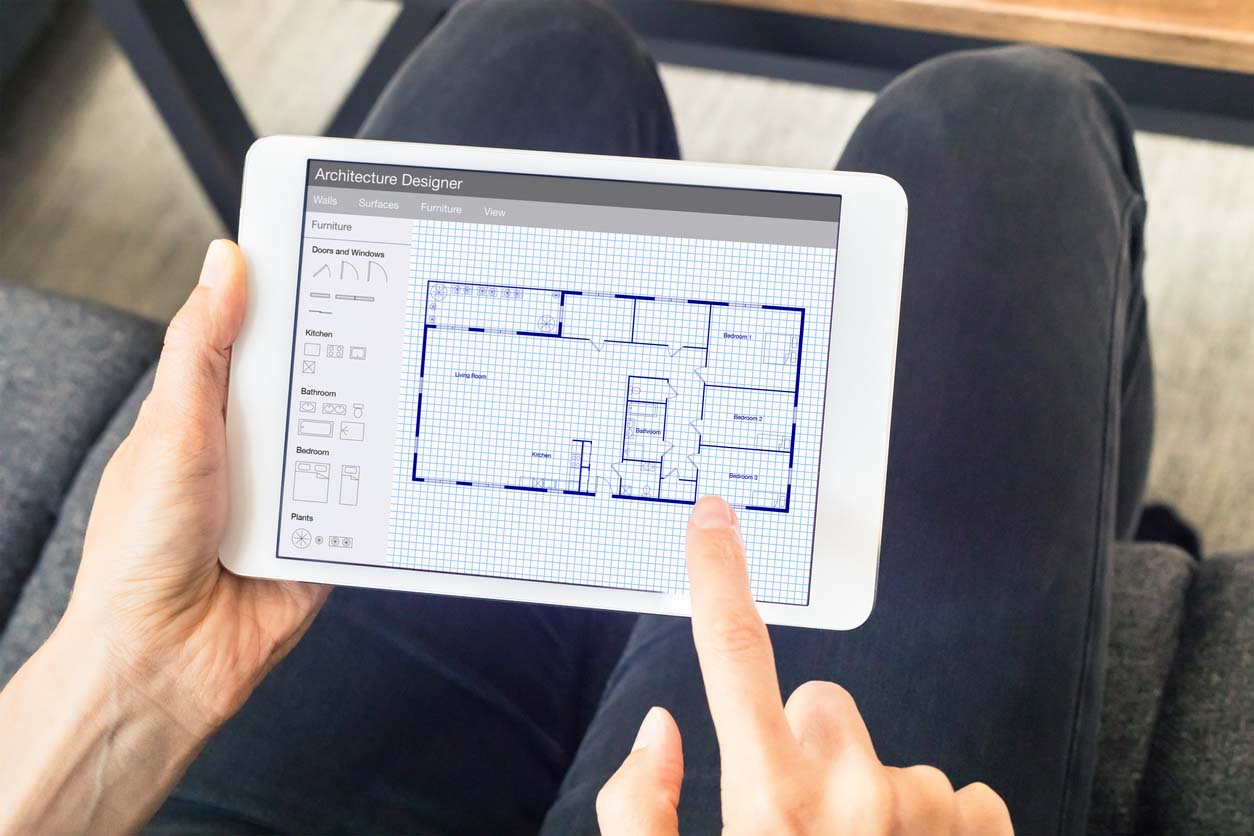
What to Consider When Choosing One of the Best Floor Plan Software Options
Floor plan software programs all serve the same general purpose. Still, they may differ slightly in their uses or applications. The following are some of the most important considerations to keep in mind when shopping for one of the best home design software programs. Knowing what to look for may help users choose the right software the first time rather than getting frustrated and bouncing from program to program.
Cost and Trial Period
Floor plan software costs vary wildly between development companies, and it’s important to ensure the cost or fees fit into a budget. Some programs offer “freemium” options, which implies that they have a bare-bones version for free, but users can upgrade and purchase the more premium options. Others may offer free trials, after which they’ll bill the customer or close access.
But beyond these free programs, most software programs come with a monthly fee or an up-front purchase price. These can range from a monthly charge of $4 to $200 to an annual premium subscription costing between $100 and $3,000.
For most DIYers, a program with a relatively low monthly cost or a low annual subscription will typically be fine. However, for folks who handle several designs each year, it may be necessary to subscribe to a higher tier.
System Requirements and Mobile App Availability
Many floor plan software programs use high-speed rendering to bring their designs to life. For this reason, it’s important for users to ensure that their computing hardware can handle the project. This means processor speed, RAM, and storage requirements, even if the program is browser-based.
That said, several of the best floor plan software programs have mobile floor plan apps available that allow users to create designs from their phones or tablets. In fact, tablet floor plan design is wildly popular thanks to intuitive touch-screen controls.
Visualizing Options
A top-down view of a floor plan is often the most helpful when actually designing layouts. However, it’s impossible to truly grasp the look and feel of the floor plan without advanced visualization options such as 3D renderings.
Turning a floor plan into a 3D rendering allows designers or clients to do a virtual walk-through. They can get a feel for important features such as functional walking areas, window and door placement, and even color palettes. If something doesn’t work, they can spot and fix it in the early design phase of the project, not after the structure is built.
Collaboration Possibilities
Design should be a collaborative process. Even DIY designers and builders should be able to bounce ideas off each other as they embark on a project together. Also, professional designers, engineers, and builders should be able to look at the same program file when problem-solving or determining layouts.
Many of the best floor planning software programs allow users to create multiple logins and grant access to other folks. Other programs may allow users to create invitations or share drawings they’ve created with multiple people via email or messaging. Some programs will even keep notes and allow involved parties to mark up drafts to point out specific features or changes, allowing everyone to see actual issues or comments in real time.
Integration With Other Software
Many floor plan–maker software applications allow users to integrate them with other programs, such as computer-aided design or project management software. This can greatly help construction companies and design-build contractors. It can also help DIY builders track their progress and costs while having the plan to reference—something that can be difficult to manage for those without professional experience.
It’s important to note that many floor planners don’t integrate at their “freemium,” trial, or basic levels. Users may have to upgrade to premium subscriptions for these advanced features.
Our Top Picks
The following are some of the top picks in the industry for floor plan software, each of which earned an award for its strengths. It’s still wise to compare the different programs using the considerations above before making a decision.
Best Overall
SketchUp
Pros
- Fully customizable work space
- Unlimited cloud storage with all subscription plans
- Live instructors available for support
- iPad and desktop software available with all subscription plans
- Free browser-compatible software
- Generous free 30-day trial
Cons
- No templates or premade object renderings included
- 1-year minimum commitment
- Cost: Free; $119, $299, or $699 annually
- Trial period: 30 days
- System requirements: Windows 10, 11; macOS 10.15 and higher
- Mobile app availability: Yes (iPad only)
Why It Made the Cut: Between its flexible cost tiers, ease of use, and a bevy of benefits, SketchUp takes our top spot for floor plan software. Beginners and experts alike looking for a well-rounded program with plenty of features will want to consider SketchUp. This program allows users to create 2D and 3D floor plans with completely customizable designs. It’s available in a tiered pricing structure, with a free browser-based option and yearly fees of $119, $299, and $699 based on features. (The yearly fees mean the user will be committed to the software for a year.) Users can also test drive the software for a 30-day trial period. SketchUp provides a fully customizable work space that starts from scratch. While there aren’t any templates or premade objects to use, this does allow the user to stretch their imagination and hone their design skills. If they’re struggling to do so, SketchUp has live instructors available for support. Each subscription also allows users to access SketchUp on an iPad for even more creative flexibility. All subscriptions come with unlimited cloud storage as well.
Runner-Up
Floorplanner
Pros
- Free and relatively affordably priced plans available
- Compatibility with all web browsers
- Over 150,000 3D furniture and decor renderings included
Cons
- Relatively limited design possibilities with free plan
- Cost: Free; $5 or $29 monthly for individual users
- Trial period: N/A
- System requirements: Web-based
- Mobile app availability: Yes
Why It Made the Cut: With its low cost, universal web-browser compatibility, and library of decor items to choose from, Floorplanner is certainly worth considering. Cost-effective floor planning is the name of the game with Floorplanner. This software service costs between $5 and $29 each month for individual users, allowing folks to design their dream spaces without a considerable investment. There is even a free version that users can work with, albeit with limited design possibilities attached. Floorplanner is compatible with all web browsers, which allows users the flexibility to use it on different platforms. Also, there is a library of over 150,000 3D furniture and decor renderings that Floorplanner users can design with, providing interior-design aspects that some programs don’t offer.
Best Bang for the Buck
RoomSketcher
Pros
- Relatively affordable cost
- Next-day professional floor plan creation available
- Uploads of existing blueprints facilitated
Cons
- 1-year minimum commitment
- Cost: Free; $49 or $99 annually
- Trial period: N/A
- System requirements: Not specified
- Mobile app availability: Yes
Why It Made the Cut: DIYers and designers can benefit from RoomSketcher’s plan-upload feature and next-day floor plan creation for a very low price. When it comes to professional designs on a budget, RoomSketcher may be the top option. For between $4 and $8.25 each month (billed annually with a 1-year commitment), RoomSketcher users have a slew of features they can use when creating floor plans. One notable feature: If users already have physical or digital plans, they can upload them into the program and draw over them, which provides a helpful template for notes and changes. RoomSketcher offers next-day floor plan creation. Professional designers and draftspeople will create a custom, pro-level floor plan based on the specs provided, and customers will receive it by the next day. This standout feature is excellent for those who need a plan returned quickly but didn’t have the time or skills to produce it.
Best for Teams
Homestyler
Pros
- Shared virtual design space
- Shared team library
- Streamlined team-member management features
Cons
- Free trial only available for teams
- Cost: Free; $4.90, $9.90, or $19.60 monthly
- Trial period: 7 days for team license
- System requirements: Not specified
- Mobile app availability: Yes
Why It Made the Cut: Homestyler provides a platform for collaboration, as multiple users can access and work on the software simultaneously. Design work should be collaborative, and Homestyler delivers features that facilitate teamwork. With this floor plan software, multiple users can access the program and work on the same project at once. This can help remove communication barriers, speed a process along, and result in a better design overall. Homestyler has several subscription tiers, including free, $4.90, $9.90, or $19.60 per month. The higher tiers can accommodate larger teams. There is a 7-day trial period, but it’s only for teams and not individual users. Teams will benefit from a shared library, and administrators will enjoy streamlined management features to tailor access and features.
Best Software Integration
SmartDraw
Pros
- Seamless integration with Microsoft Office and Google Workspace
- Wide assortment of premade floor plan templates available
- Ultrapolished renderings thanks to automatic alignment, formatting, and coloring
Cons
- No mobile app
- Cost: $9.95 monthly for individual user
- Trial period: 7 days
- System requirements: Windows 7, 8, 10, Vista; macOS 10.14 and higher
- Mobile app availability: No
Why It Made the Cut: SmartDraw integrates with platforms such as Microsoft Office and Google Workspace, allowing users to seamlessly include floor plan drawings in documents and presentations. Folks who need to pitch an idea to investors, a bank, or even their spouses may appreciate SmartDraw’s integration capabilities. This program is compatible with platforms such as Microsoft Office and Google Workspace. Users can easily upload drawings and renderings into documents and presentations, helping them land the approval they need for their projects. Users may want to note that there isn’t a mobile app available. SmartDraw has a simple fee schedule, costing $9.95 each month with a 7-day free trial. For that fee, users will receive a wide assortment of premade floor plan templates and polished renderings thanks to features like automatic alignment, formatting, and coloring.
Best Mobile Experience
magicplan
Pros
- User experience optimized for mobile
- Convenient built-in reporting and estimating features
Cons
- No desktop or browser version
- Cost: $42, $125, or $375 monthly
- Trial period: No time period specified; maximum 2-plan creation
- System requirements: iOS, Android
- Mobile app availability: Yes
Why It Made the Cut: As a mobile-native app, this platform was built for phones and tablets, allowing users to create exactly what they wish from right in the palms of their hands. Most floor plan software started as a computer program and migrated or adapted for mobile devices. However, magicplan is mobile-only, meaning it was designed to work smoothly on handheld devices, not forced to work to an acceptable level. While this might be an issue for designers at their desktops, the mobile platform makes portable design easy. Magicplan users can sign up for one of three access levels for either $9.99, $29.99, or $89.99 per month, depending on their needs. The system works on both iOS and Android devices, and it features convenient built-in reporting and estimating features. This means that designers and estimators can do their job on-site and provide real-time data to customers for better overall satisfaction.
Best Beginner Software
Planner 5D
Pros
- Beginner-friendly interface and functions
- Photorealistic renderings with Snapshots feature
Cons
- Somewhat misleading pricing information
- Free trial only available for iOS and macOS versions
- Cost: Free; paid versions available
- Trial period: 3 days
- System requirements: Windows, macOS, iOS, Android
- Mobile app availability: Yes
Why It Made the Cut: With a library of how-to information and incredibly detailed 3D renderings, Planner 5D can help even amateurs using the software look like experts. Floor plan software can be intimidating, especially to brand-new users. But Planner 5D makes it easy, with a host of online learning posts available to registered users. This library of posts is split up by skill level or experience, so beginners will know just where to start to create beautifully rendered drawings that make them look like pros. Planner 5D is free, but users will have to upgrade to the Pro version to access all of the features. While only iOS and macOS users get a free trial of 3 days, the software is also compatible with Windows and Android.
Best Advanced Software
Chief Architect
Pros
- Advanced capabilities for detailed interior and exterior residential design
- Live instructors available for support
Cons
- No mobile app
- Relatively high cost
- Cost: $199 monthly or $1,995 for Premier version
- Trial period: No time period specified; limited functionality
- System requirements: Windows 10, 11; macOS 11 and higher
- Mobile app availability: No
Why It Made the Cut: Chief Architect is made for professional designers and architects, with advanced features that entry-level programs simply can’t match. Folks who want something a bit more advanced to work out their designs and ideas will want to check out Chief Architect. This program has options that entry-level or browser-based programs can’t match, such as generating framing overviews, materials lists, and more. There is also an expansive library of 3D items that users can place in rooms for interior design purposes. Chief Architect is expensive, with a baseline residential version for homeowners starting at $199 per month, with multiple upgrades available for additional costs. The Premier version costs $1,995 per year, but it comes with access to live instructors for support. While this is expensive, and there isn’t a mobile app available, the ability to create high-end designs with drill-down features and reports may make sense to some designers and architects.
Also Consider
HomeByMe
Pros
- Extensive item catalog of branded products
- Professionally created 3D floor plans available
- High-definition and 4K image rendering available
Cons
- Relatively few user-learning features
- Cost: Free; $25 or $65 monthly
- Trial period: N/A
- System requirements: Not specified
- Mobile app availability: Yes
Why It Made the Cut: HomeByMe offers an extensive catalog of actual branded products, a mobile app, and top-tier HD renderings. HomeByMe is another floor plan designer app that folks will want to consider. This option can be relatively affordable, with a free option or a paid version costing between $25 and $65 monthly. HomeByMe offers a large catalog of real products from brands including Crate & Barrel, Pottery Barn, and Wayfair that users can place in their 3D floor plans, bringing a realistic and near-tangible approach to the design. Users will want to note that there aren’t a lot of learning features for users to peruse, so much of the learning has to be on the fly. Users can also lean on HomeByMe to create professionally generated 3D floor plans based on their 2D drawings. This service saves users time, and the plans feature high-definition and 4K rendering, creating the ability for users to have a real-world look at the design.
Our Verdict
We chose SketchUp for the best overall floor planner because we like its flexible pricing tiers, ease of use, and multiple resources like unlimited cloud storage and live instruction. However, folks who’d like to stretch their software budget as far as it can go will appreciate RoomSketcher’s low price and pro-level floor plans created with next-day speed.
How We Chose the Best Floor Plan Software
We know how important it is to find the best floor plan software for a specific set of needs. We considered designing and building projects to collect what we found to be the most important features for customers to look for, which gave us a start on finding the top products.
Next, we performed extensive research to collate a list of software programs that we felt would fit our needs. We chose from companies we already knew inside and out, as well as newer companies that boasted top-tier features. We then compared aspects like ease of use, cost, features, and rendering capabilities to determine which programs would surpass our requirements. Those that did were given awards based on their strengths, while those that didn’t were excluded from the list.
Before You Use One of the Best Floor Plan Software Options
Even beginner-friendly drafting software does require some level of tech experience to create a floor plan. Folks without much knowledge will want to consider trying a free version or using a program with a free trial before committing to a subscription or annual fee.
Also, despite a floor plan software’s in-depth design features, most large-scale plans will still need the approval of an engineer before a building department accepts the plans and approves permits. Floor plan layout software can be a great tool for getting ideas into a workable model, but users will want to be aware that it may not be the only program or tool they need before they can start building.
Cost of Using One of the Best Floor Plan Software Options
The cost of using the best floor plan software options can range from $5 each month to almost $2,000 per year. The costs vary wildly depending on several factors, including capabilities, licensing (some software programs have access to databases of actual brands’ furniture and appliances), and integration capabilities.
DIYers generally can expect to pay between $5 and $100 each month for floor planning software. Programs in this price range will usually cover most of these users’ needs. Pros can expect to pay $100 to $200 each month, while some advanced programs may require an upfront purchase of up to $2,000 each year. These platforms often facilitate more users on one plan and have more powerful abilities like high-def 4K rendering, as well as integration with the most popular software programs for the construction industry. There are also free online floor plan creator programs, but they may be limited in scope or interior design tools.
The Advantages of Using One of the Best Floor Plan Software Options
Floor plan and remodeling software allows users to take a thought and turn it into a model they can adjust and manipulate. This allows them to see what works and doesn’t and where they can improve or simplify the design.
Floor plans are a great starting point for communication between customers and architects. The customer can present a workable floor plan to the architect and allow them to put together the required plans for building permits and bank loans.
The best floor plan software often has a mobile interface that users can lean on in the middle of a project. This can be helpful with new buildings, and it’s also beneficial for design-build contractors working on-site for planning and estimating additions.
- Floor plan software with 3D rendering allows users to see what works with their plan and what doesn’t.
- The best software can act as a point of communication for customers and architects to help obtain plans for permits and loans.
- Mobile interface options allow users to create and adjust plans and estimates on-site with their phones or tablets.
FAQs
That might feel like a lot of information about the best floor plan software, but there may still be some questions that need answering. The following are some of the most frequently asked questions about floor planning software, so be sure to check for an answer below.
Q. Is there a free app for drawing floor plans?
Yes, there are several floor plan creators and room dimension creators that can be used for free at their basic levels. SketchUp, Floorplanner, RoomSketcher, Homestyler, Planner 5D, and HomeByMe all have free versions.
Q. Does Google have a floor plan creator?
No, Google does not have a floor plan creator. However, some folks may find using Google Maps helpful in deciding where to place their designed home on their property.
Q. Where can I find ideas for floor plans?
Many of the best software for floor planning actually offer templates and ideas for inspiration. Also, a few have online communities where designers can share ideas and discuss plans.
Q: What software do architects use for floor plans?
Architects most often use advanced versions of AutoCAD to design floor plans and buildings. This program is powerful but requires a higher skill level that takes time to learn.
Q. Can floor plan software be integrated with other programs?
Some software plans can integrate with other software, such as construction project- management software, AutoCAD, and other design or construction-related software.
Q. Are floor plan software easy to use?
Yes, they can be easy to use. This is especially true for programs designed for beginners or amateurs, and they often have all the features folks at this level could want. However, more advanced software, such as AutoCAD, can be a bit more challenging but capable of much more in-depth design.
