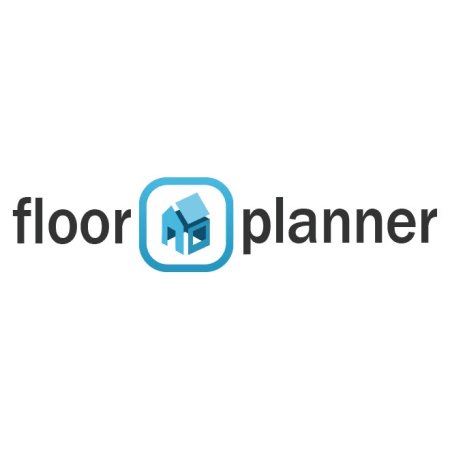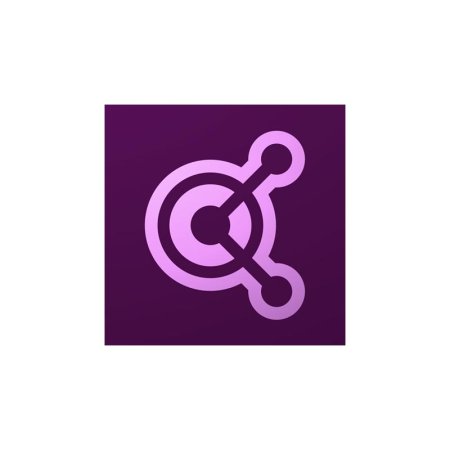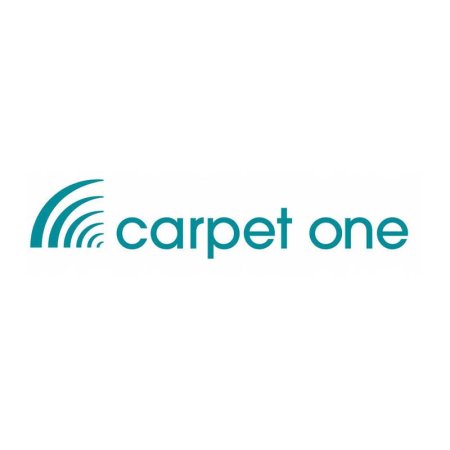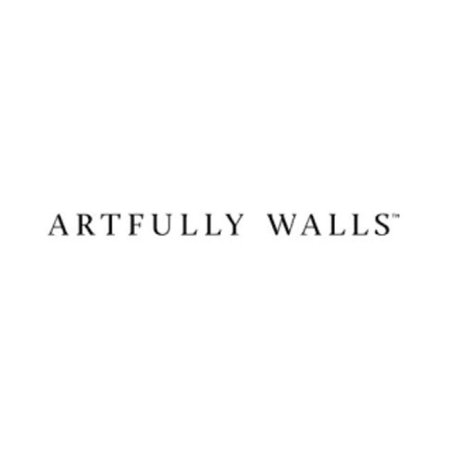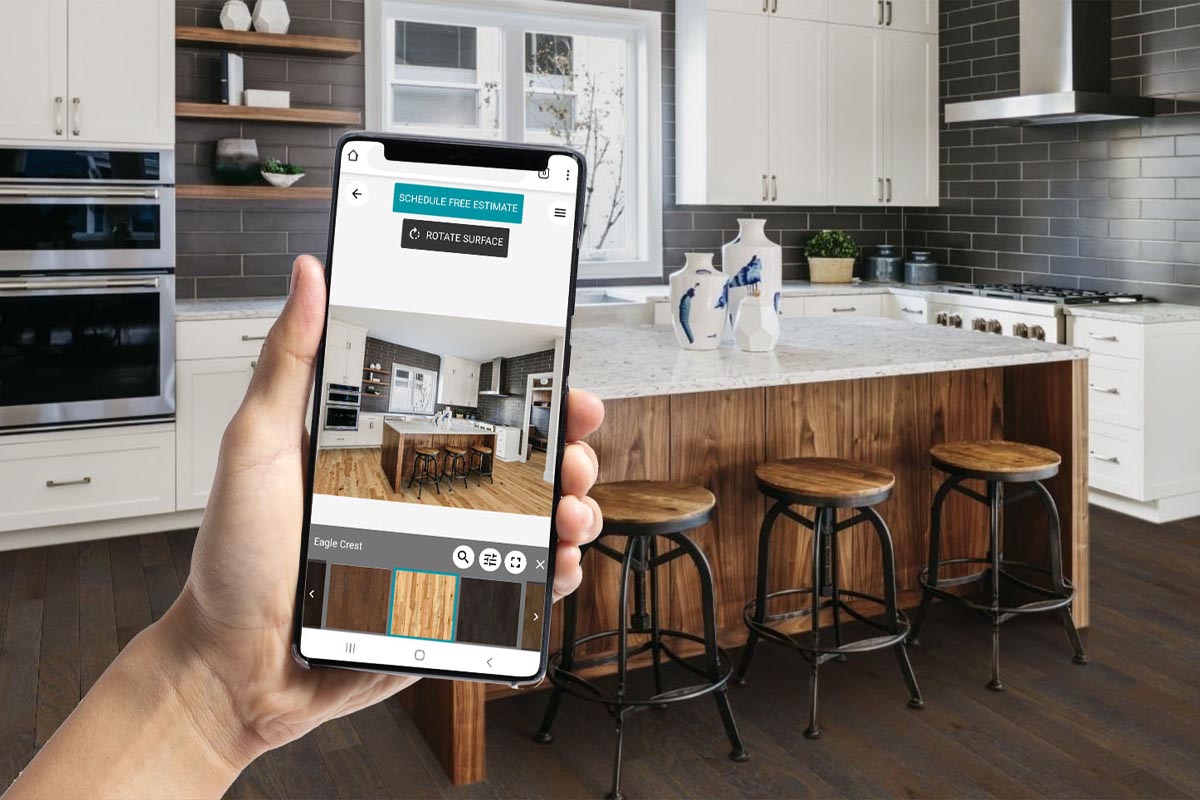
We may earn revenue from the products available on this page and participate in affiliate programs. Learn More ›
On home design makeover TV shows, “the big reveal” is always the most anticipated part to see how a space gets transformed. But there’s a way to skip to the end before even beginning with the next house project. The best interior design apps, tools, and software allow users to view the big picture before they do any heavy lifting or spending. That’s right—no need to haul furniture around a room or purchase pricey items that may cause regret later. Instead, users can drag and drop furniture and accessories using special software, swap out wall colors or artwork, or tweak floor plans to get a realistic visualization before committing.
Users don’t have to be interior design pros to take advantage of home design software. Whether a homeowner is tackling a large-scale home improvement project or only one room, many of the best room design apps are perfect for the DIYer. Many of these tools have easy-to-use interfaces and may even offer prompts or tutorials to make using them even more accessible. Users can access these room designer or floor planner programs from smartphones, tablets, and PCs and download photorealistic renderings to take the design from screen to reality. Here, check out our picks for the best interior design apps and tools and find out what to consider when choosing the best software.
- BEST OVERALL: Floorplanner
- BEST FOR FLOOR PLANS: SketchUp
- BEST FOR COLOR PALETTES: Adobe Color
- BEST FOR FLOORING: Carpet One
- BEST FOR GALLERY WALLS: Artfully Walls
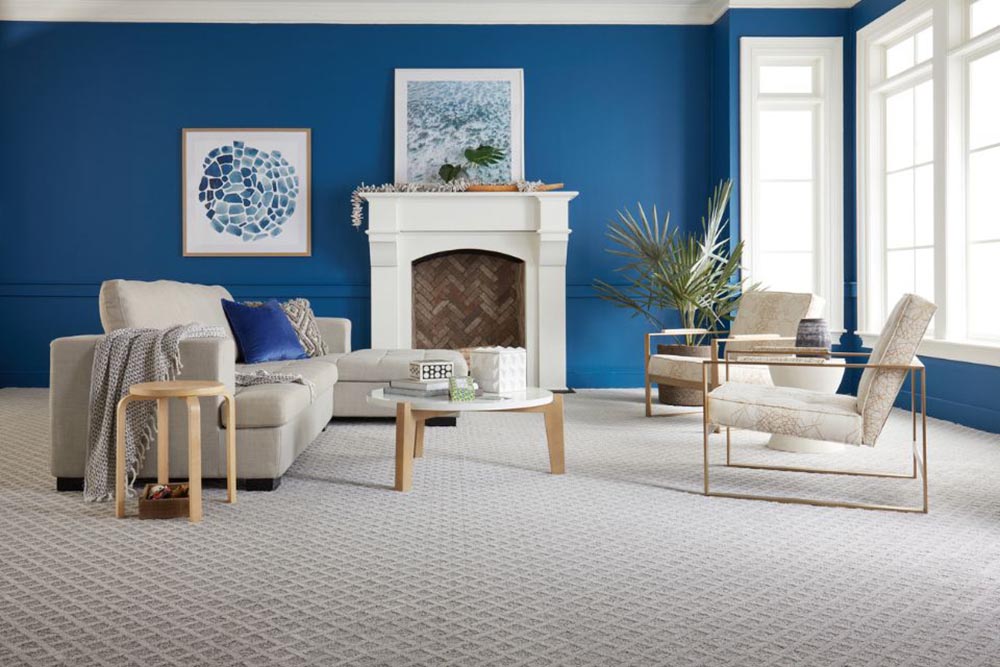
What to Consider When Choosing the Best Interior Design Apps, Tools, and Software for You
The options for room planners and home apps are quickly growing. But these tools aren’t a one-size-fits-all solution. That’s why it’s important to consider the program’s specific space-planning capabilities, price, and the availability of learning resources, especially if a user is new to home design or desiring more complexity within the plans. The best interior design apps and programs are perfectly geared to the DIYer, novice, or hobbyist looking for tools to make designing their own spaces easier.
Design Functions
The offerings of design and decorating programs vary greatly. Users can carefully consider what all the software is designed to do to help narrow their choices. For example, some software may help select a color palette, while others may be more geared to being a room visualizer that allows users to test out different furniture arrangements and layouts.
Many of the best interior design apps and programs may offer templates or suggested pairings to help guide room design projects. These can be particularly helpful for those without an interior home designer background.
Cost
Many of the best design software and room layout planners are available for free. This allows users to test out the various features without any financial commitment. Many of the unpaid versions still allow downloads of the digitally designed spaces.
However, basic versions likely will be more limited in what users will be able to access. Paid versions tend to offer greater versatility or improved functionality, such as when a user needs to access a more robust library of images to drag onto floor plans or needs access to more templates to guide the designs.
Mobile App Availability
Many of the best PC-based interior design tools offer mobile apps as well. These can be convenient for designing spaces and allow users to keep the designs with them in their pockets. Some of the best interior design software may be more limited in their mobile offerings for smartphones and tablets. They also may be limited to either iOS or Android devices. If users prefer to access a tool beyond a desktop computer space, they will want to check the extent of its mobile functions and usability.
Tutorials and Learning Resources
Users shouldn’t need interior design expertise to use some of the best interior design apps. The program’s ease of use will likely be an important factor in deciding between interior design tools. Many of the easiest interfaces have drag-and-drop functions that allow users to change layouts in just a few clicks.
Many of the best interior design apps also have video tutorials or instructional blogs with guidance on how to get the most out of their programs. Some platforms may even offer access to live instructors so users can ask questions and get answers in real time.
Our Top Picks
With so many choices, the process of finding the best interior design tools can seem daunting. Our research compared design functions, cost, and the availability of mobile apps and learning resources to determine the best interior design apps and software available for room and design planning.
Best Overall
Floorplanner
Pros
- Easy-to-use software designed for novices and hobbyists
- Over 150,000 3D furniture and decor renderings included
- Mobile and desktop software available with all plans
- Compatibility with every web browser
Cons
- Relatively limited design possibilities with free plan
- Design functions: Room visualizer
- Cost: Free; $5 or $25 monthly for individual users
- Mobile app availability: Yes
- Learning resources: Video tutorials, webinars, blog
Why It Made the Cut: Floorplanner is an excellent tool designed for novices and hobbyists who want to create instant 2D and 3D designs, whether it’s for redecorating one small space or an entire home. Floorplanner allows users to do a little bit of everything, from creating a floor plan, choosing colors or flooring, swapping out accessories, and more. Users can create a realistic 3D rendering of a room from a 2D floor plan. Using the software’s intuitive drag-and-drop interface, they can use an existing template or start from scratch. Floorplanner has several video tutorials, webinars, and blog posts for users to learn the ins and outs of designing with its software, making it an excellent choice for DIYers and first-time users. After creating a floor plan, users pull from Floorplanner’s robust library—with more than 150,000 3D furniture and decor renderings—to dress up the room. Floorplanner can be accessed for free, but its basic plan is relatively limited in its capabilities. Paid options allow users to unlock more advanced features and accessibility and a broader decor catalog. Paid options are relatively affordable and start at $5 per month. Mobile and desktop software is available with all of Floorplanner’s plans, and Floorplanner is also compatible with every web browser.
Best for Floor Plans
SketchUp
Pros
- Fully customizable work space
- Unlimited cloud storage with all subscription plans
- Interior design instructors available for live video-based support
- iPad and desktop software available with all plans
Cons
- No templates or premade object renderings included
- Design functions: Floor plan creator
- Cost: Free; $119, $299, or $699 annually
- Mobile app availability: Yes (iPad only)
- Learning resources: Instructors, video tutorials, blog, user forum
Why It Made the Cut: SketchUp lets users create accurate 3D floor plans to make buying furniture or planning a remodel easier and faster. Having a floor plan of a home can come in handy when homeowners need to know the dimensions of a room to order the right amount of flooring or choose the right size couch. Users can create 2D floor plans and turn them into fully customized 3D models with SketchUp. To learn how to use the program’s features or troubleshoot any issues, users can connect to video-based support from SketchUp’s support team, which includes interior design instructors. Users can also access guidance through video tutorials, a user forum, and the site’s blog. SketchUp is a favorite software of professional interior designers, and its functions allow for much more customization. The program enables users to customize their work space with various extensions and layouts. However, this flexibility also means that there are no premade templates or object renderings available. Users have access to unlimited cloud storage, which is available with all subscription plans for saving any digitally created renderings. SketchUp also offers an iPad mobile version and desktop software with all of its plans. Plans are available for free, but paid options can unlock more design features and start at $119 annually.
Best for Color Palettes
Adobe Color
Pros
- Streamlined color palette creation
- Color theme and gradient extraction tools
- User creations and trend galleries available for inspiration
Cons
- Some knowledge of color theory may be required
- Design functions: Color matching and color palette creation
- Cost: Free
- Mobile app availability: No
- Learning resources: FAQ, user forum
Why It Made the Cut: Adobe Color allows users to experiment with color palettes and trends to inspire a room’s design. Adobe Color is a free web-based tool that allows users to test out color choices and create color combos to guide a space’s design. Users can pull from the color wheel to generate a customized color palette, or they can access prebuilt color combinations based on color theory. Users also can upload photos of actual rooms they like and then “extract” the color themes or gradients used. Adobe Color also offers photo galleries for users to gather inspiration. Design jargon is commonly used throughout the Adobe Color tool, but novices can still get plenty of use without having any advanced color theory knowledge. Learning resources are available via FAQs and a user forum is available to help troubleshoot any issues or help users gain more insight into how to use the tools.
Best for Flooring
Carpet One
Pros
- Wide variety of flooring options
- High-quality, downloadable renderings
- Estimate scheduling available directly on the webpage
Cons
- Some broken links to product pages
- Design functions: Flooring visualizer
- Cost: Free
- Mobile app availability: No
- Learning resources: N/A
Why It Made the Cut: Carpet One offers a room visualizer that allows users to consider different flooring options without having to pick up dozens of samples. Carpet One is a retailer that offers a free visualization tool to test out different flooring options. Users can upload a picture of their room and select a floor type from Carpet One’s products to “try on.” Flooring options include carpet, woods, and tile in nearly every color and finish imaginable. The realistic photos generated allow users to get a sense of exactly what the room will look like before they commit to a purchase. When using the tool, users may find that some of the flooring options to the product links may be broken, so they may have to manually search for specific items on the site. To gather inspiration for what flooring to try, demo rooms are available to peruse if users don’t have a photo of their own space. Once users find a flooring selection they like, they can add the flooring product directly from their visualizer into their shopping cart to purchase. Users can also schedule consultations or gather price estimates from Carpet One’s visualizer page.
Best for Gallery Walls
Artfully Walls
Pros
- Easy-to-use, customizable interface
- Wide variety of art and frames available for purchase
Cons
- Limited room view options
- Design functions: Gallery wall planner
- Cost: Free
- Mobile app availability: No
- Learning resources: N/A
Why It Made the Cut: Artfully Walls allows users to plot out and decorate a home’s walls with artwork and create digital renderings of galleries before making a purchase. Gallery walls can be intimidating to assemble, especially for those who don’t feel confident with visualizing a space. Artfully Walls is an artwork retailer that allows customers to “test” out artwork before they buy. The website has an extensive collection of thousands of pieces of art to fit any home’s aesthetic. Users can select the art pieces they want and mock up a gallery wall to know exactly what frame sizes and layouts will work best. Artfully Walls’ visualizer tool tool does not allow users to upload their own photos of rooms they want to decorate, and users can only choose from three preset room drawings. However, the interface is intuitive and customizable, allowing users to change the perspective, grids, and background wall color to make the rendering better resemble their space.
Our Verdict
Our top pick for best interior design tool is Floorplanner because of its easy interface in generating 2D and 3D designs for a variety of rooms. It boasts more than 150,000 3D furniture and decor items to drag and drop onto layouts to visualize and decorate a space. SketchUp is another great resource for creating 3D floor plans to reconfigure spaces and plot out design layouts.
How We Chose the Best Interior Design Apps, Tools, and Software
The list of the best interior design apps and software was developed from extensive research. Companies were carefully vetted by each tool’s usability and functionality, the diversity of its design capabilities, cost, and the availability of mobile apps and learning resources. Programs were favored that could easily be used by novices and those without interior design expertise or backgrounds. We also factored in the company’s brand reputation to narrow the list. Tools were given awards based on their strengths and unique features.
Before You Use the Best Interior Design Apps, Tools, and Software
In determining the best tool to use, users will want to carefully consider their personal design needs, timelines, and individual skill sets; using DIY design apps or software is not always the most cost-effective or efficient route. Users may still struggle using design software to pick out flooring, wall colors, accessories, furnishings, layout, and more. At times, hiring one of the best interior design services may be better than going the DIY route. Interior designers are trained to know design techniques and principles, how to maximize space, problem solve awkward areas, and leverage color theory—all items that an app or software may not be able to guide users on. Designers can also create a budget and serve as a connection point between contractors as designs are put into action.
Nevertheless, interior designers are increasingly turning to the best design software for interior designers as well to do prep work in planning and collaborating with customers on design configurations. So a starting point, regardless of whether a user opts to employ a professional or decides to go the DIY route, is often the use of interior design software.
Cost of Using the Best Interior Design Apps, Tools, and Software
Many of the best interior design apps and software have free options available that provide room planning and decorating capabilities. But basic options may be more limited in scope on certain features, especially when users are tackling more complex design tasks. Users may want to consider stepping up to a paid version to unlock advanced features or more photo or library stock images for decorating floor plans. The cost of paid versions of the best interior design tools ranges widely, starting at $5 per month and reaching up to $699 annually, depending on the functionality needed.
Design software can be a great starting point for beginning to visualize a space in a new light. An interior designer also can help with this process. The cost of hiring an interior designer can range from $1,900 to $12,000, depending on project scope and designer experience. The national average is $6,300.
The Advantages of Using the Best Interior Design Apps, Tools, and Software
The best interior design apps, tools, and software allow users to start plotting out new designs for room planning, whether it’s for a home remodel, kitchen or bathroom refinish, exterior upgrade, or just sprucing up the wall color or artwork around the home. Some of the benefits to using these digital visualization tools include:
- The ability to envision a space with a photorealistic rendering of what it could look like before committing financially or hauling away or bringing in any new furniture or decor.
- The opportunity to narrow choices by experimenting with different designs, allowing users to easily move around items digitally to test out several configurations and design scenarios.
- The chance for novices to access advanced design tools to help problem solve space layouts and gather suggestions for choosing colors and accessories to make a space look like it was designed by a professional.
FAQs
Redesigning a space can be an exciting yet complex task to take on, particularly if you’re taking on most of the process yourself. Many programs and tools are readily available to help. Here are a few answers to commonly asked questions before you embark on a new design project.
Q. Is there an app where you can take a picture of your room and visualize it?
Some of the best interior design app tools listed in this guide allow users to upload a picture from an actual room and then digitally decorate it. For example, Carpet One offers a tool where users upload pictures of their own room and then can virtually “test” out different flooring options.
Q. How do you plan a room layout?
There’s a lot to consider! Take into account traffic patterns, function of the space, seating arrangements and needs, room measurements, windows, doorways, any built-ins or fireplaces, odd wall angles, and more. Then, decide on a focal point (like the fireplace, bay window, or built-in shelves) and plot the design around it.
Q. How do you visualize a room makeover?
There are several low-tech and high-tech ways to visualize a space. Some low-tech ways include creating a mood board (collecting images of products and colors that can be used as inspiration), physically taping out dimensions of the room in space planning, or trying out a paint swatch for a new color. An increasingly popular high-tech way to design a home is to use an interior design app or software program to test out ideas and get a digital rendering before beginning.
Q. Where do you start when designing a room?
One place to start is with a budget. Decide up front how much you plan to spend and your priorities for the project. Will you hire an interior designer or DIY? Regardless, consider what colors, layouts, furniture, and accessories can help you bring your vision to life. The best interior design apps and house layout software can help create a plan to visualize the possibilities.
Q. How do interior designers mock up designs?
Interior designers often turn to design apps, software, and tools (like the ones mentioned in this guide) or they use more general-purpose software, such asPhotoshop. The programs help them sketch out their designs, collaborate easily with clients in reaching a final design plan, and get a better sense of required materials and costs ahead of time.



