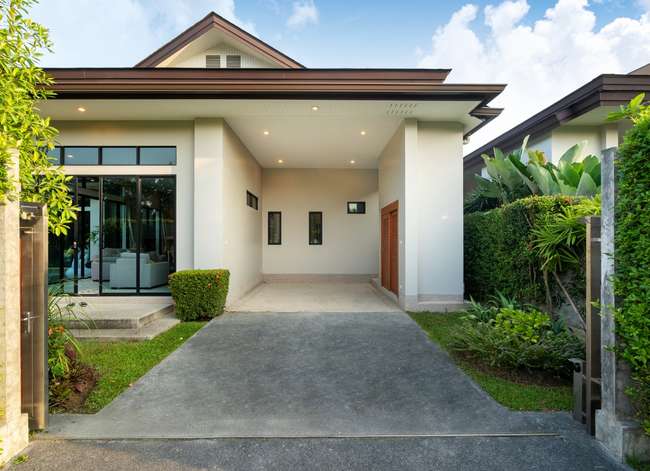

We may earn revenue from the products available on this page and participate in affiliate programs. Learn More ›
Home Advice You Can Trust
Tips, tricks & ideas for a better home and yard, delivered to your inbox daily.
A creative carport can add curb appeal while protecting your vehicles.

Looking to build a carport on your property? With some planning, you can turn a basic carport into a stylish feature of your home. A carport is an inexpensive alternative to a costly new garage. These structures are incredibly useful to shelter your car, recreational vehicle, or to add covered storage space. While a carport may not be as protective as a garage, they are easier to install and less expensive. Protect your vehicle from the elements with these clever carport ideas.
Mixed Materials
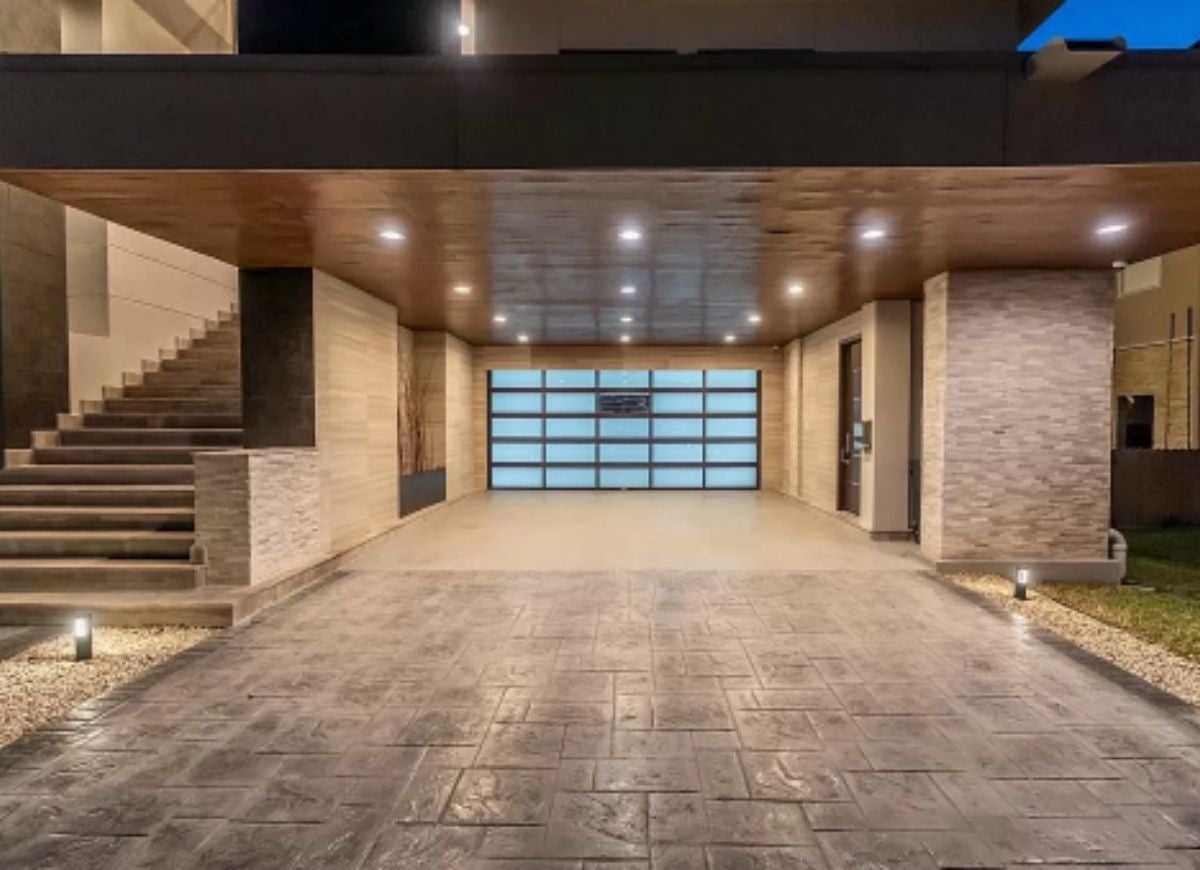
Jazz up a minimalist carport with a mixed-material design. Using mixed materials can add dimension and texture to a basic carport. Combine and contrast materials like wood, stone, concrete, aluminum, or glass to create visual contrast that can take a space from plain to contemporary. Since the carport is open and may be on display, you can even opt for creative flooring.
Colorful Brick
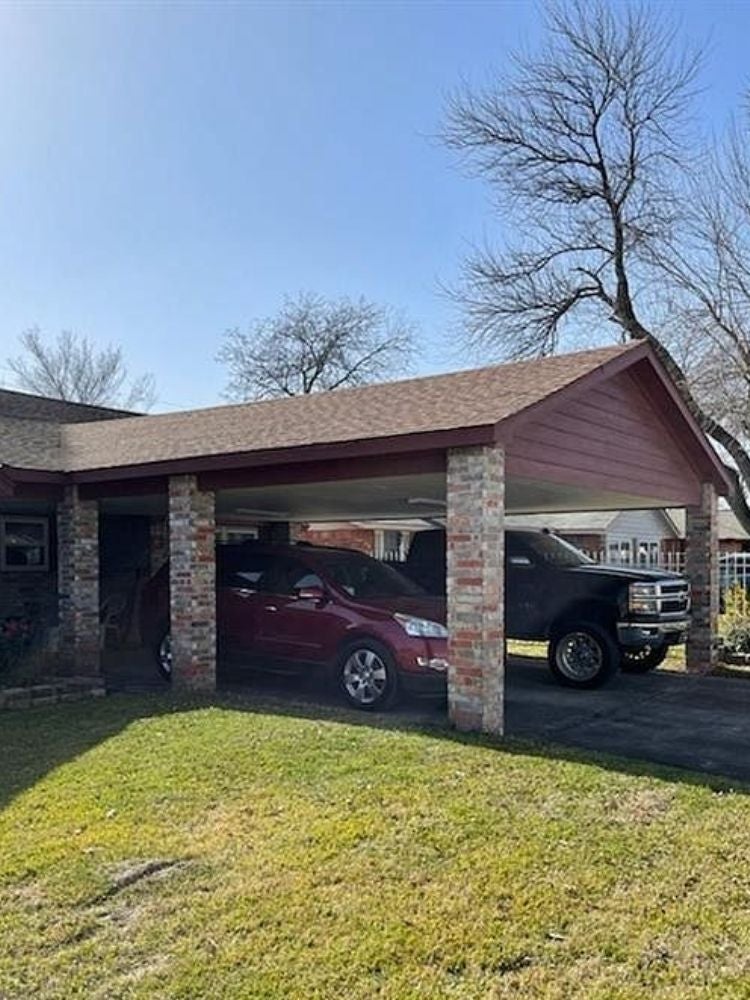
Add some curb appeal to your carport with a subtle pop of color. Multicolor brick makes a statement while retaining brick’s homey aesthetic. The exposed brick pillars on this carport offer a more inviting look than plain metal or concrete. Rather than sticking with classic red brick, adding several colors adds dimension to the pattern.
Simple Studs with Metal Sheet Roof
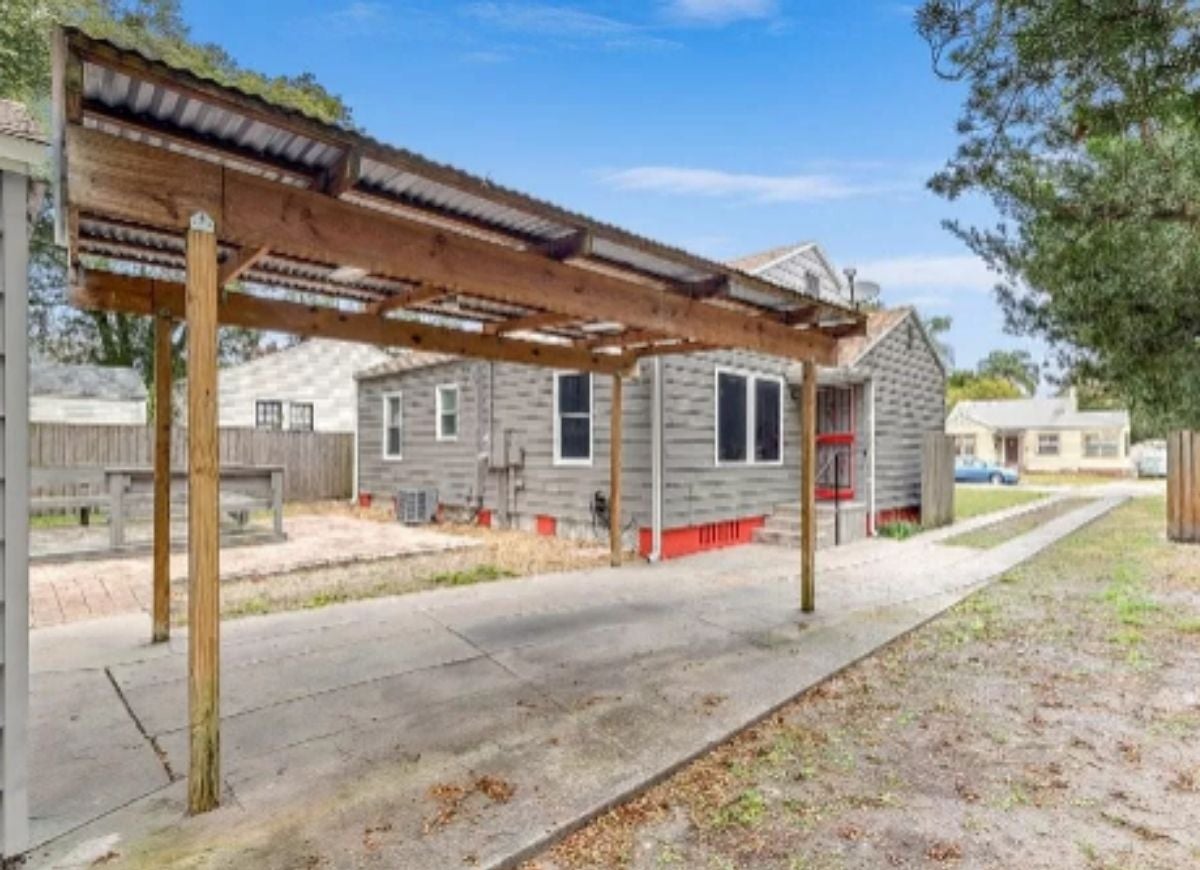
Sometimes there’s beauty (and cost-savings) in simplicity. Carport ideas made of simple wood framing and metal sheet roofing can be taken on as a DIY project. The finished product has an industrial look. This simple and affordable structure is easy to maintain and gets the job done; it has all the parts to protect your vehicle from the elements.
Bungalow-Style Double Carport
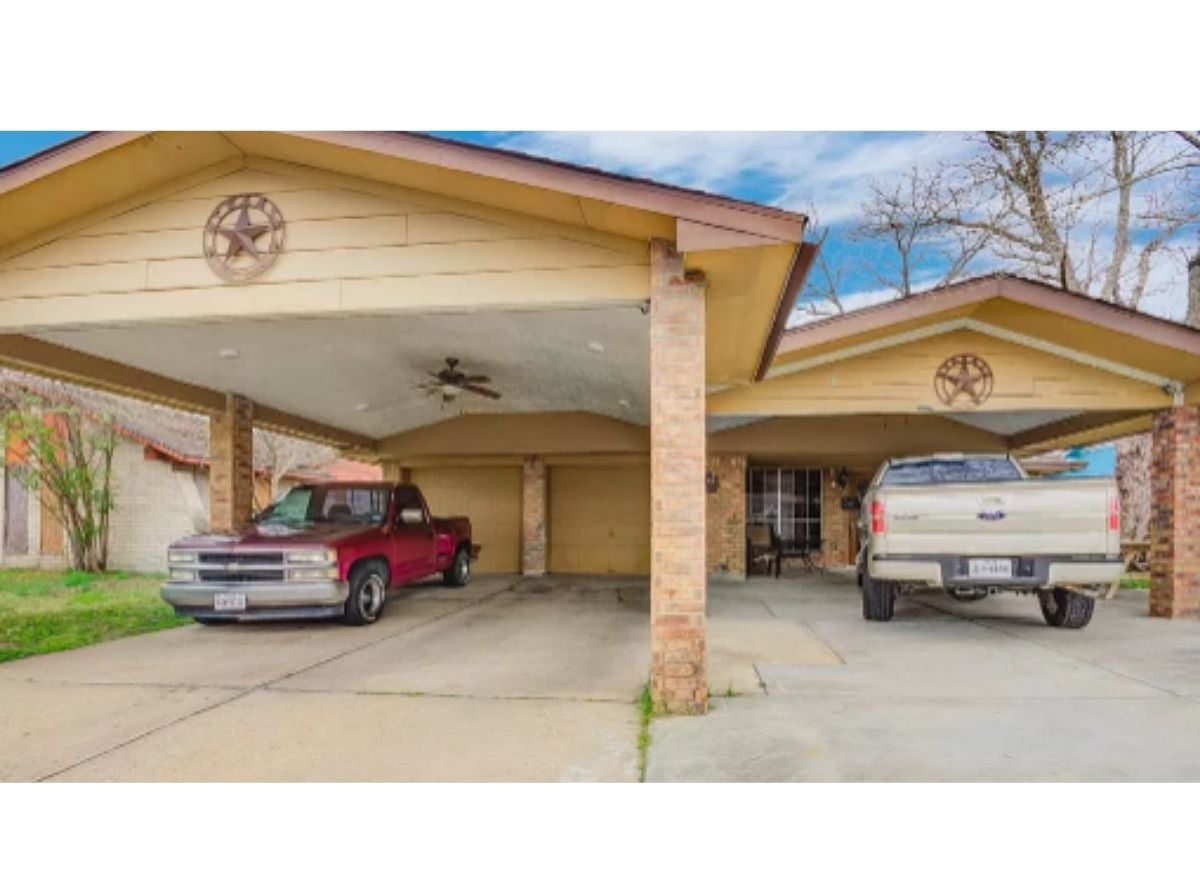
A double carport can add some much-needed covered space to a bungalow home. This double carport features overhead lighting and a ceiling fan. The space can be used for two vehicles, extra storage space, or as a spot to shelter from the elements. With a sloped roof, warm colors, and matching brick, this large carport blends seamlessly with the home design.
Modern Rustic
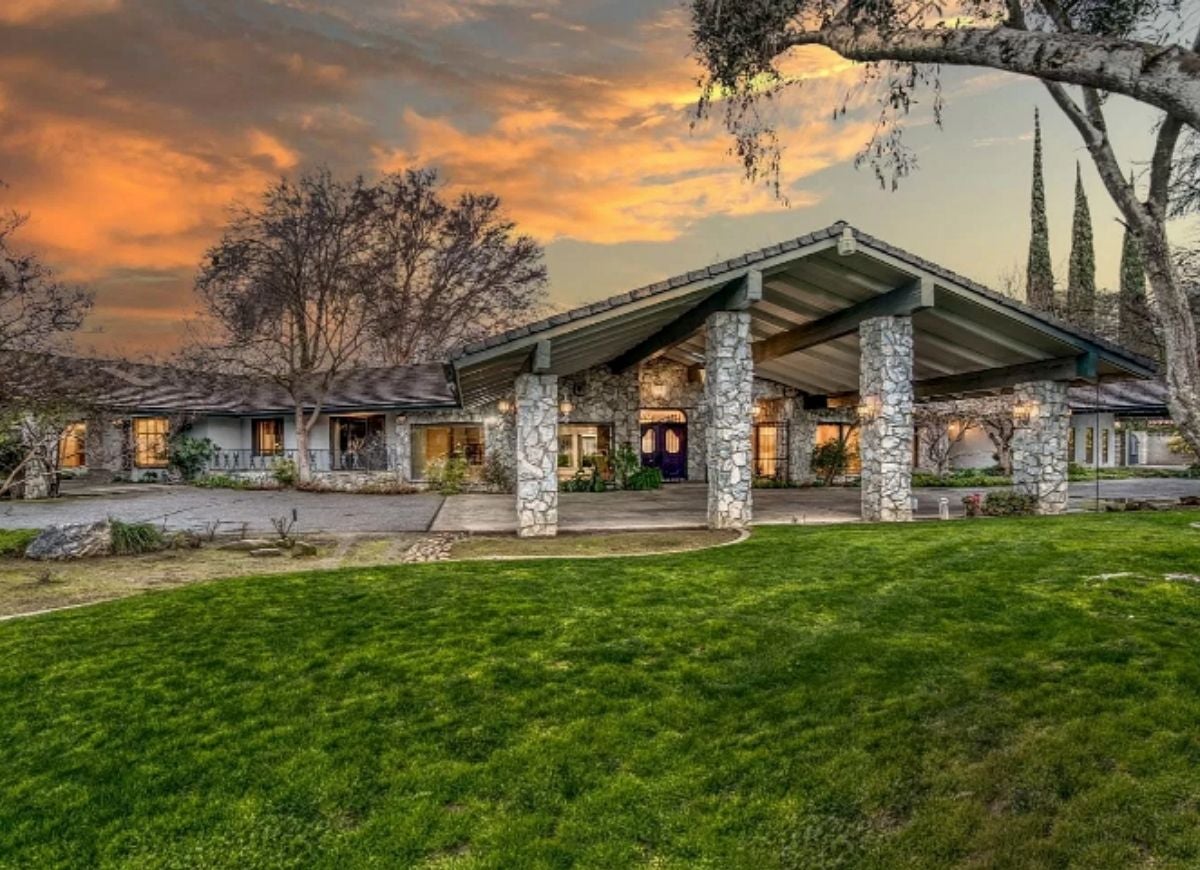
Modern rustic design tends to have an air of grandeur. Combining sleek lines with elements like raw stone and exposed wood can give a carport a modern rustic style. This large carport makes a statement with grand pillars, ambient lighting, and a wide, sloped roof. These design elements give this carport a clean but rustic look to blend with the home design.
Contemporary
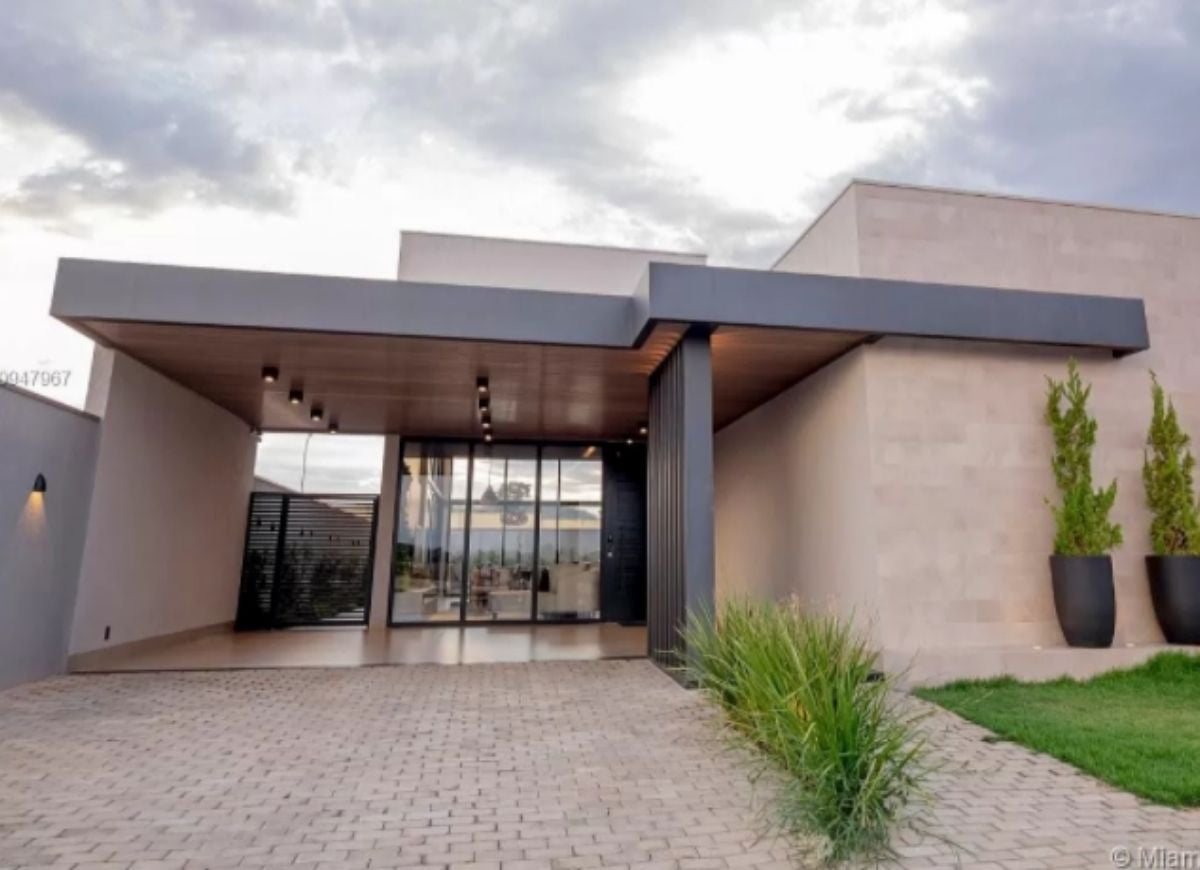
Sleek lines, a simple design, and a subtle elegance mark the contemporary design style. Contemporary carport ideas often have a neutral color palette and minimal decor. This carport features straight lines, high ceilings, and bare surfaces. Warm lighting and wooden ceiling paneling add warmth to this cool contemporary carport.
Classic Detached
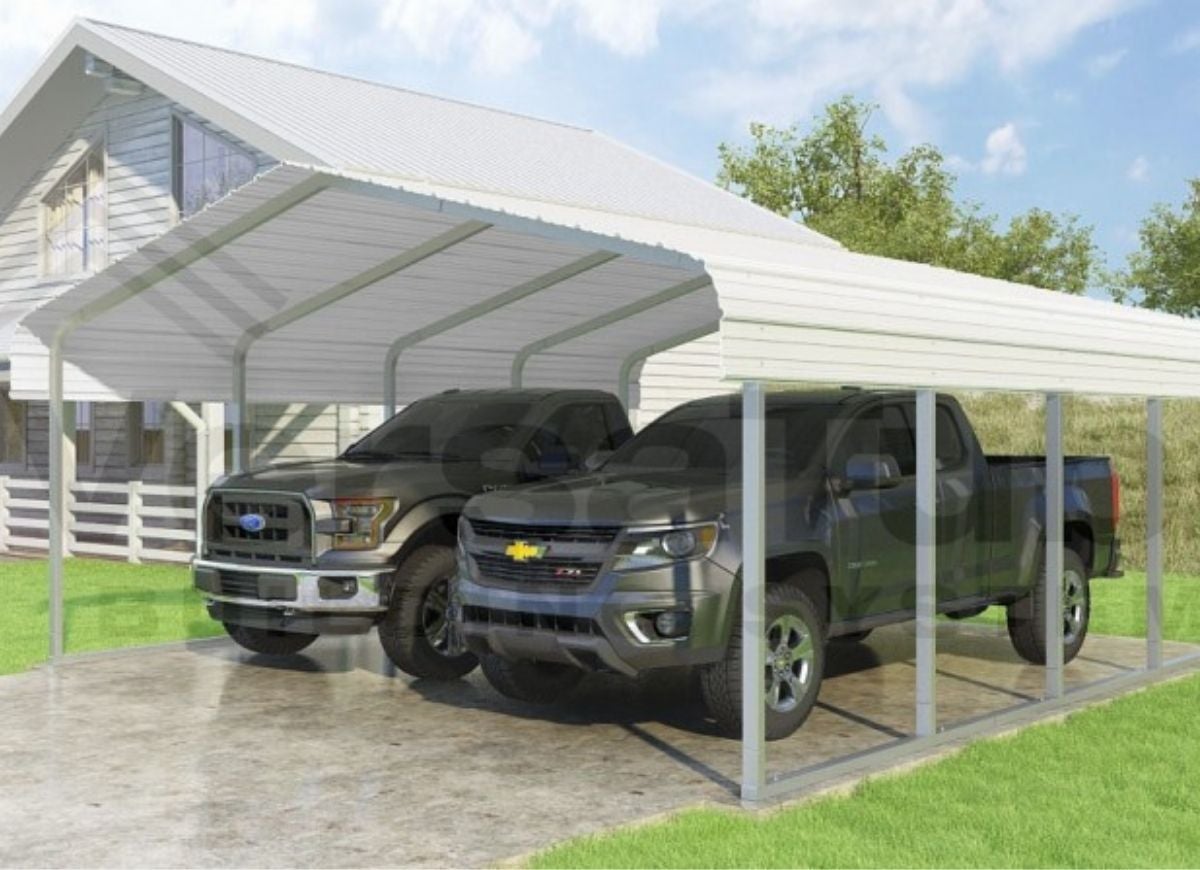
Most DIY classic detached carports have a basic design that makes them easy to install. With a focus on protection and utilitarianism, this detached carport is basic and sturdy. Made from a heavy-duty steel frame and topped with sheet metal roofing, this classic carport style provides affordable protection. Look for an option with rounded eaves; this feature can offer more protection from rain and snow.
Cedar Framing
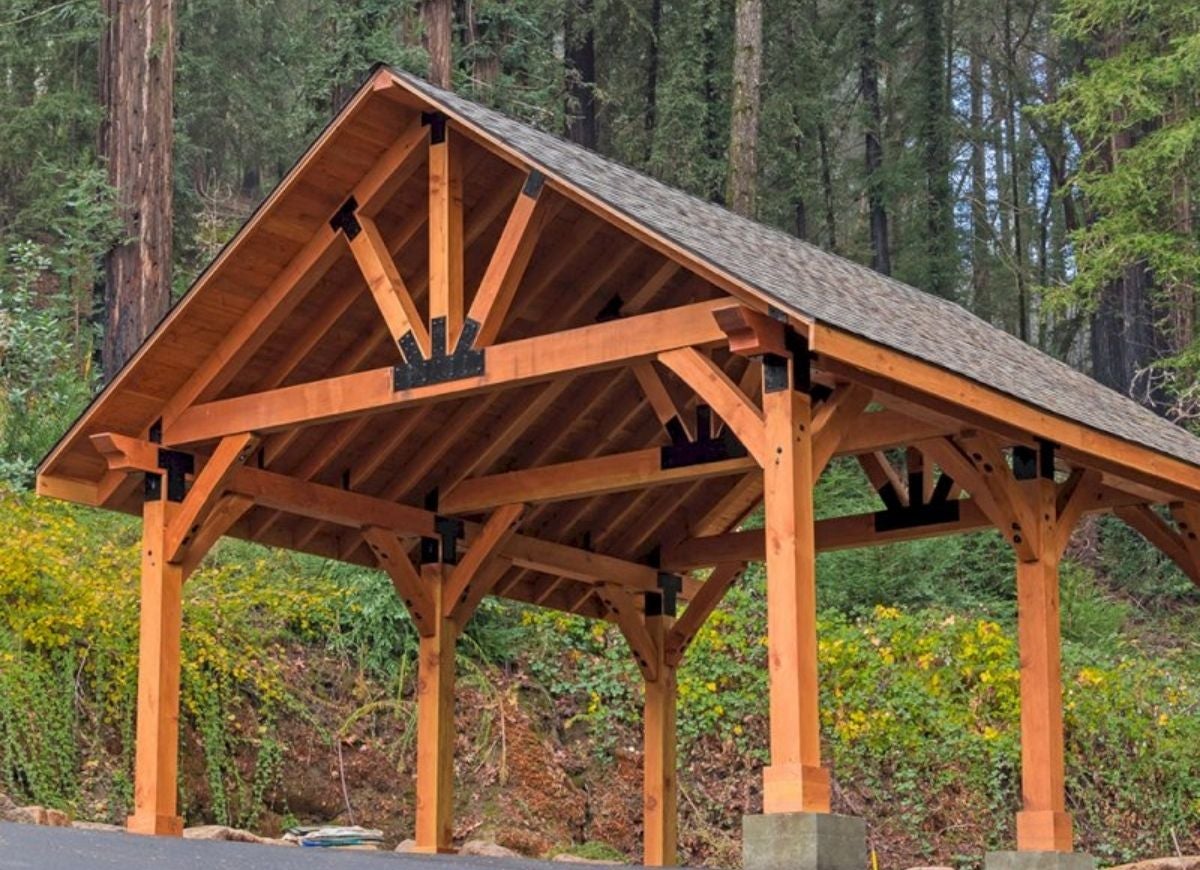
Store your car in style in a cedar-framed carport. The grand wooden beams and stained-wood ceiling boards add style to this rustic-looking structure. When using wood, you can add accent features to make a carport look more modern rather than natural. This carport features bold black fittings to elevate the look.
Mid-Century Ranch
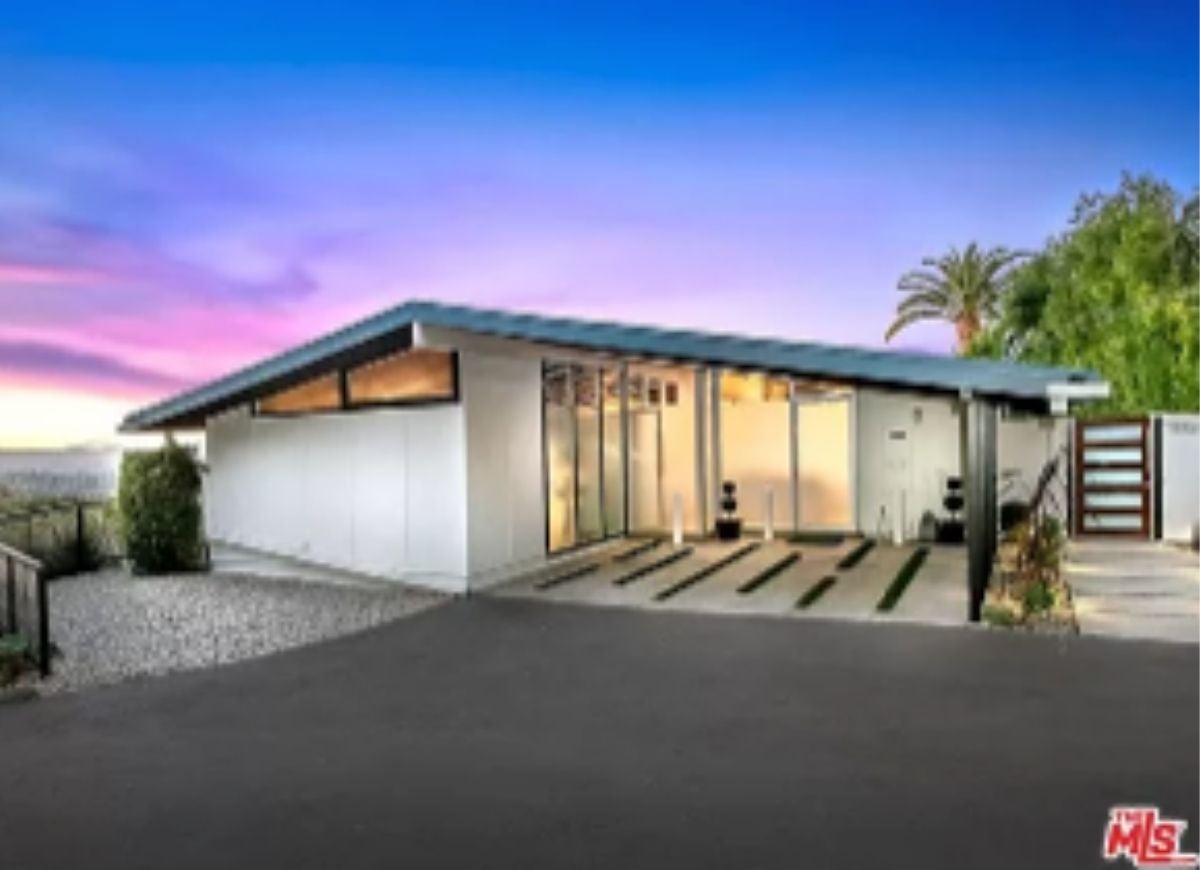
To match the mid-century ranch style, this carport is low, wide, and open. Typical of the mid-century ranch style, it features flat planes, large windows, and a low profile. The low-pitched roof is typical of mid-century ranch homes and doubles as an ample cover from sun, rain, or snow.
Urban Detached
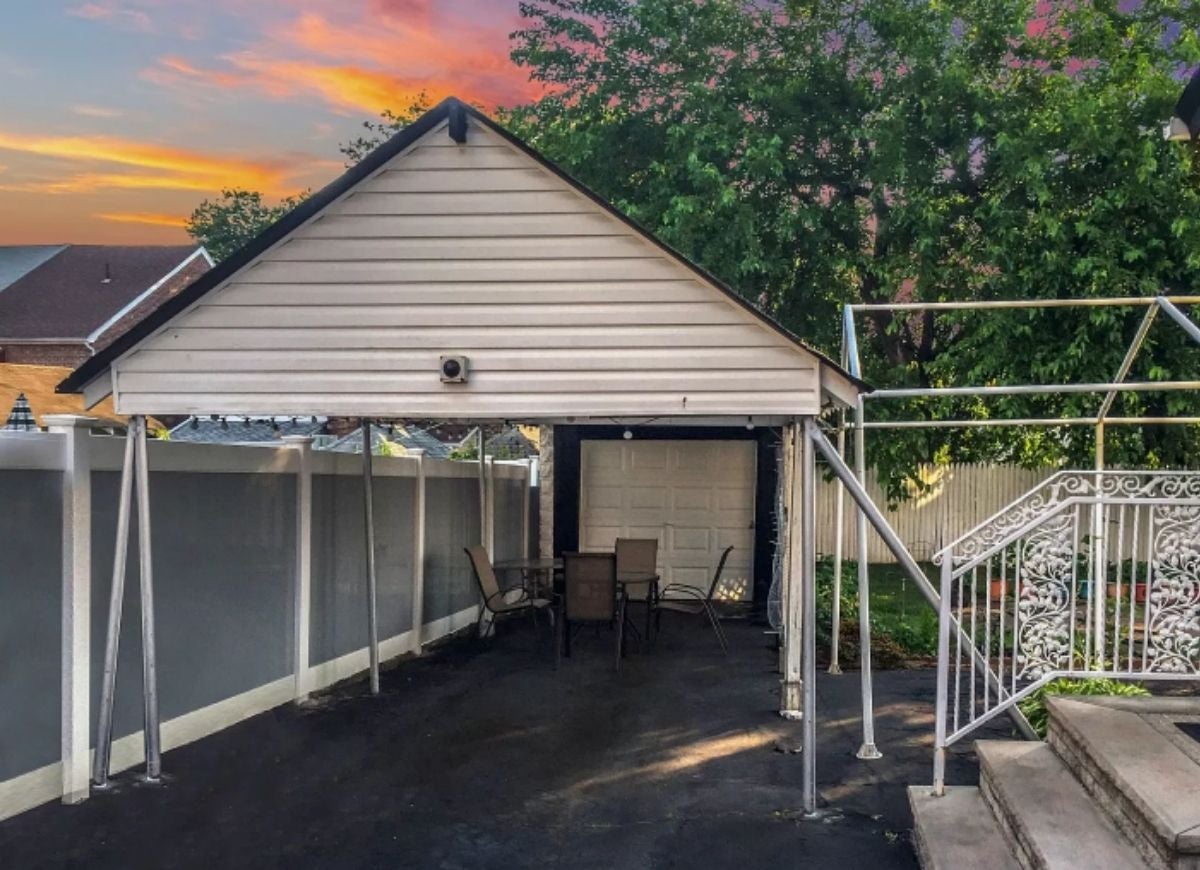
The smaller size of this detached carport suits urban living. With a metal frame and neutral palette, this functional carport is simple and sturdy with a bit of style. Match elements of your carport to your home siding to tie the design together for a cohesive look.
Oak Framed
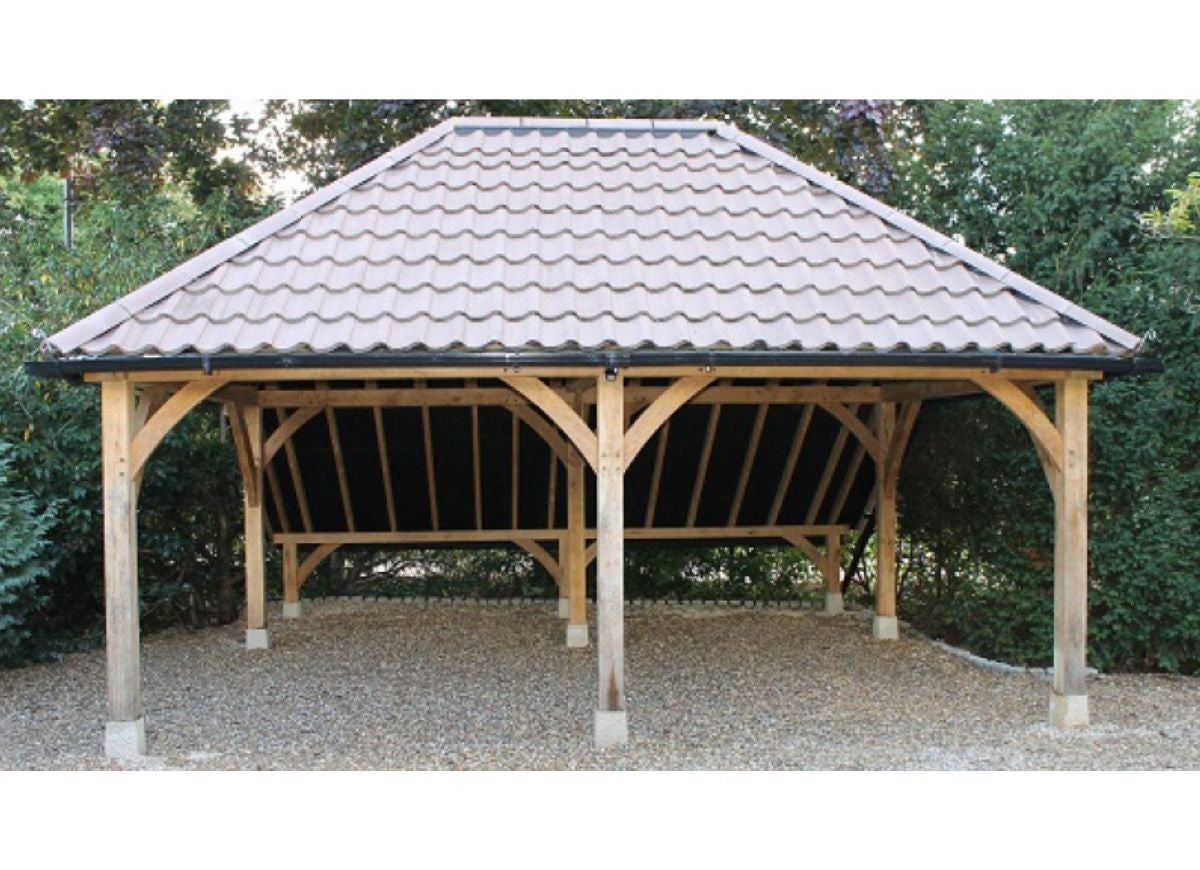
This quaint carport features oak framing and an extended roof. Wood framing is a popular choice for carports; wooden beams are very sturdy and give the structure a more natural look than metal or steel. The large size of this carport is ideal for storing large cars and recreational vehicles. To protect prized vehicles, consider adding an extended roof—it will offer extra protection from the elements.
Mediterranean Style
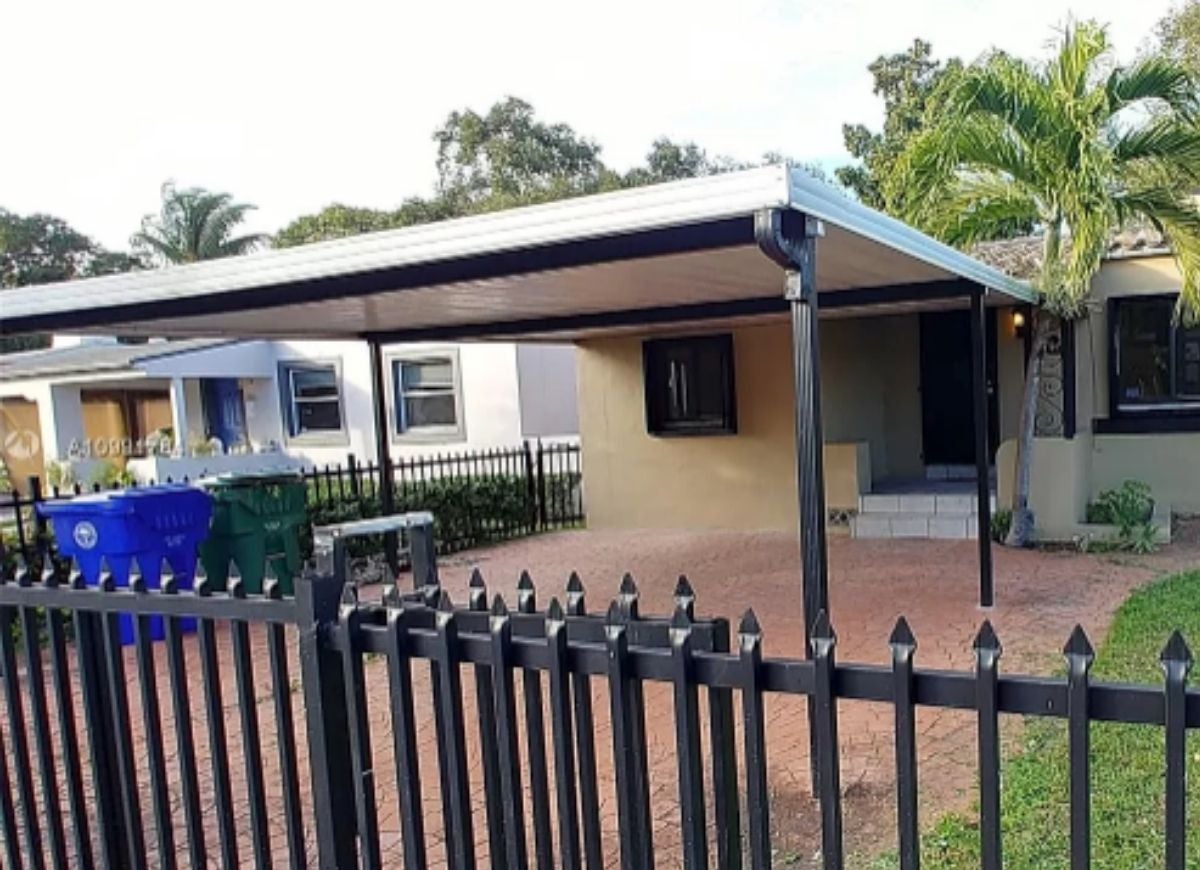
To match a Mediterranean style home, choose a carport that features open spaces with earthy colors and accents. This standard attached carport does not overpower the simple but elegant Mediterranean style decor. The large size and three open sides can fit several cars or work as a covered outdoor space for entertaining. The red brick flooring brings a warm accent to this carport.
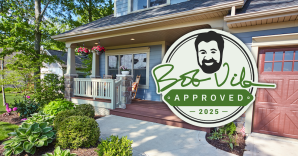
The Homeowner Survival Kit
This year’s Bob Vila Approved is a hand-picked curation of tested, vetted, must-have essentials for surviving homeownership today.