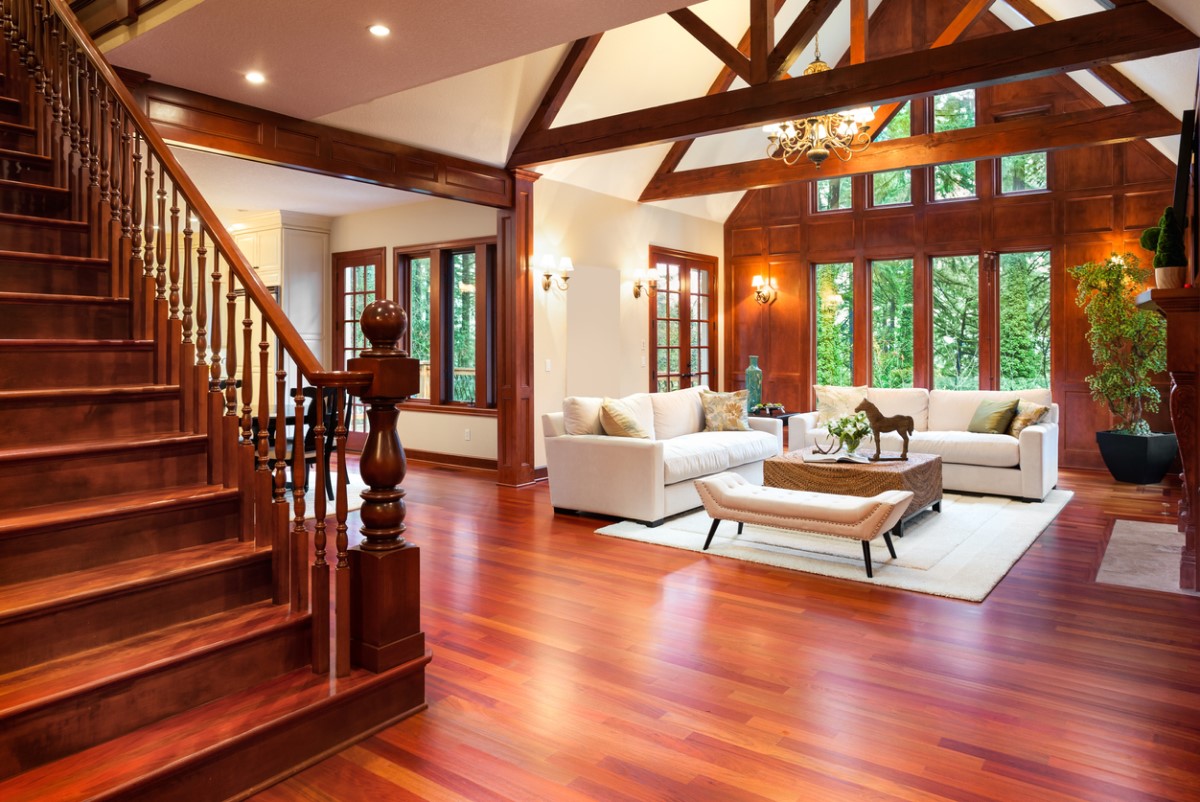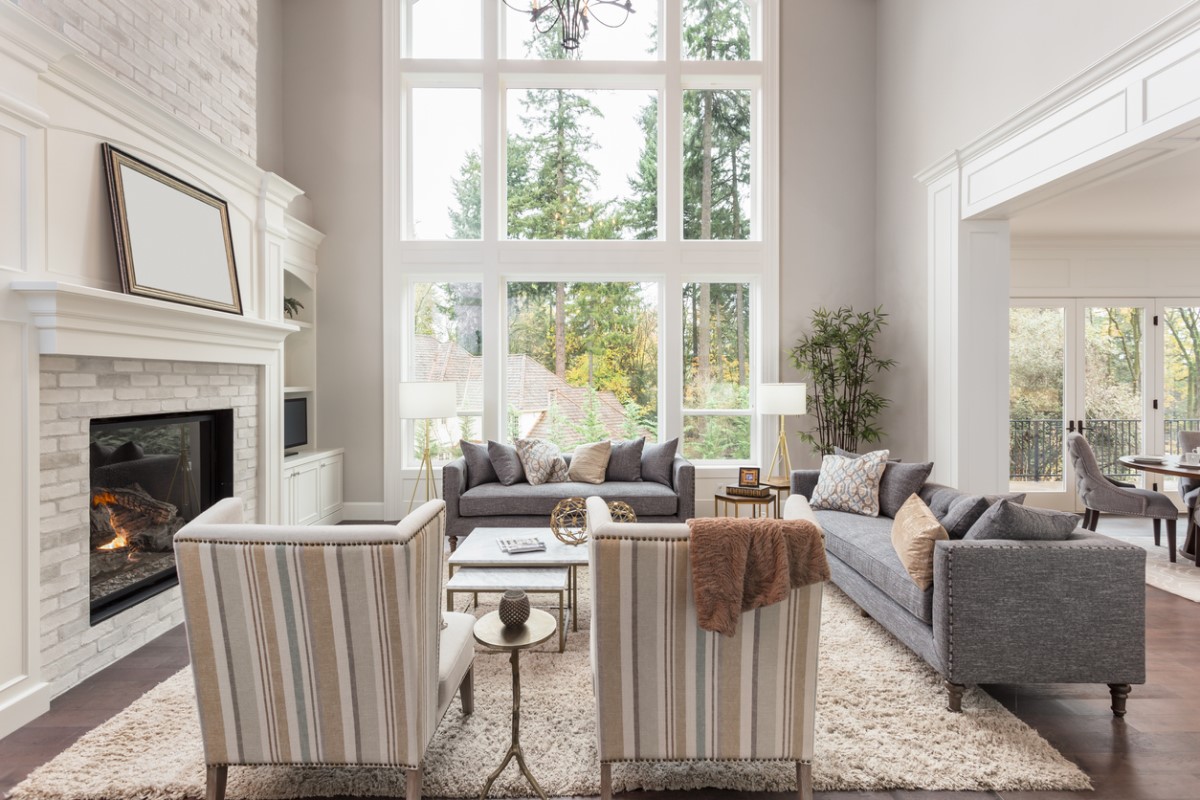We may earn revenue from the products available on this page and participate in affiliate programs. Learn More ›
Though nine-foot ceilings are the industry standard for new construction, ceilings that soar to 10 or 12 feet and even higher certainly have their appeal, adding to the spaciousness and elegance of an abode. And while high ceilings were a fixture of homes built between 1890 and 1940, they have made the leap to modernity—bringing their share of pros and cons. If you’ve got your sights on such glorious heights, whether hunting for a new house or remodeling your existing one, it’s crucial to assess construction limitations, costs, and your comfort level, so read on for the lowdown on high ceilings.
1. They aren’t suitable for all roof structures.
In new construction, builders can readily put in place the roof structure needed to support higher ceilings. Raising ceilings in an existing home involves the help of a structural engineer to alter the roof framing for structural stability. This is feasible if you have a standard stick-built roof framed with joists and rafters, because the open space between the rafters of these roofs provides an access point through which builders can adjust the joists and rafters to support the high ceiling.
If you have a truss-framed roof with a crisscross arrangement of prefabricated triangular units called trusses, raising an existing ceiling isn’t recommended. Altering the roof structure would be much more difficult because there’s little space between trusses to access and adjust them. Moreover, altering trusses can compromise the structural integrity of the roof because trusses simply aren’t designed to be modified after installation.

2. Higher ceilings mean higher construction costs.
From a construction perspective, achieving high ceilings involves putting in place or adjusting the roof framing, installing additional drywall and insulation, and potentially modifying electrical wiring, plumbing, and HVAC systems. It also requires more materials than a standard nine-foot ceiling, including drywall, primer, and paint, which translates to more costs. Raising a standard-height ceiling in a 20-by-20-foot room to a height of 11 to 12 feet can cost anywhere from $18,000 to $25,000.
For the feel of greater height at a much lower price, consider exposing the ceiling, i.e., removing it to reveal the beams above. This is a doable option if your home’s roof is already framed with large beams and rafters (more common in pre-1920s homes) as opposed to the narrower ceiling joists and rafters in modern homes. Exposing a ceiling in a 20-by-20-foot room can cost anywhere from $2,000 to $3,200.

3. They make climate control a challenge.
Rooms with taller ceilings consume more energy than standard ceilings because your HVAC system has to work harder to heat or cool the larger space. This not only contributes to higher heating and cooling costs but can also make it a challenge to maintain uniform temperature and comfort levels. Hot air rises, accumulating near the ceiling and leaving the ground level chilly, and cold air sinks, potentially leaving floors too warm. To combat this problem:
- Replace low-capacity heaters and air conditioners with higher-capacity models that more efficiently distribute heat or cool air to large rooms.
- If you use your heater more months of the year than your air conditioner, have your HVAC installer put the ductwork near the ground rather than on the wall so that heat is supplied to the room at the ground level, where folks can feel it. If you use your AC more months of the year, put the ductwork in the ceiling to enjoy cool air wherever most desirable.
- Switch the direction of ceiling fan blades to clockwise during winter during to push down hot air to the ground level and reverse it to counterclockwise during summer to circulate cold air throughout a room.
- Install energy-efficient windows to keep hot air from escaping during the winter and keep sunlight from overheating the room during the summer.

4. They make a room look larger and brighter.
Rooms with high ceilings have more unused space overhead, making high-traffic entertaining spaces like dining rooms and living rooms look taller and grander. They also make traditionally smaller spaces, such as a study or reading room, feel less cramped. This may have to do with the fact that high ceilings help boost our sense of exploration and contribute to a feeling of freedom, researchers concluded in a past issue of the Journal of Consumer Research. What’s more, high ceilings allow more sunlight to flood in, making the environment brighter and airier.
5. Their height can enhance your décor decisions.
High ceilings can be styled in a number of ways to boost the beauty of the space.
- Hang floor-to-ceiling curtains for an elegant but carefree effect.
- Install pendants or chandeliers for drama.
- Install a fireplace wall, which might make a lower-ceilinged room feel cramped.
- Mix and match ceilings of different heights to evoke different effects. For example, you might opt for a taller ceiling in the entryway to evoke grandeur when guests arrive and a standard-height ceiling in the family room, where a cozier vibe may be desired.
RELATED: 9 Clever Ways to Counteract Low Ceilings
6. They can boost home values.
You can partially recoup the higher construction costs of high ceilings when selling the house. High ceilings can increase a home’s value by five to 25 percent. In fact, raising the height of a ceiling added an average of $4,000 to home values, according to a survey by the National Association of Home Builders. That said, high ceilings remain more common in high-end homes than in low- to mid-range homes. In the latter, it may be harder to sell a buyer a high ceiling. So the suitability of high ceilings for the type of home and its neighborhood are more important in predicting whether high ceilings will boost your home’s value.

