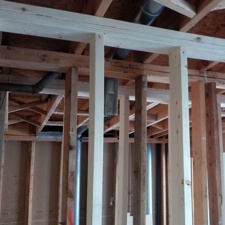We may earn revenue from the products available on this page and participate in affiliate programs. Learn More ›
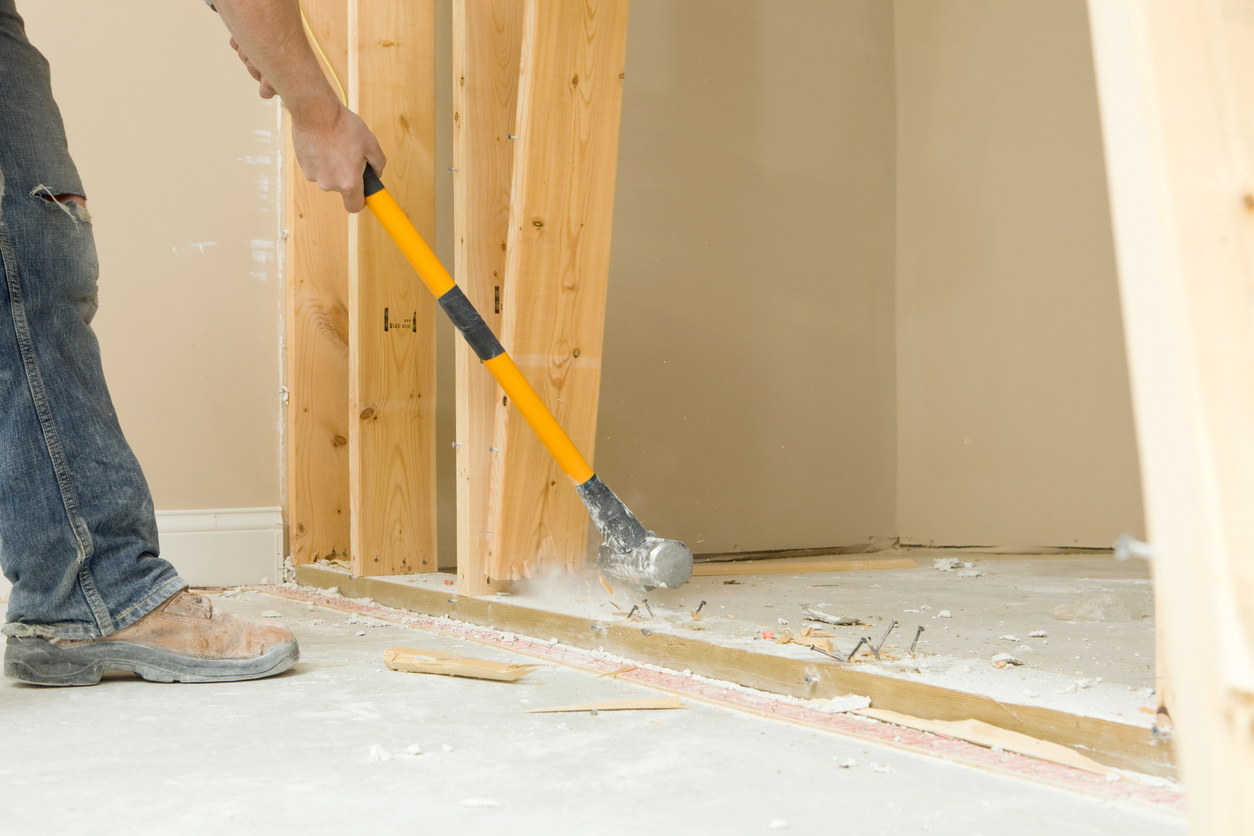
Structural renovations can make a huge impact on the flow and feel of a space. However, they require removing walls, and as one might guess, those walls often hold up the floors and structure above. If the wall isn’t load-bearing, have at it. But, if it’s load-bearing, you’ll have to replace that wall with something to carry the weight during and after the renovation.
“If the wall you want to remove has a wall directly above it, it’s probably load-bearing, meaning that it is a part of the continuous load path,” says Mark Clement, remodeler and carpenter with Ambler, PA-based Clement Improvements. “If the wall is parallel to the framing beneath it, it is likely parallel to the framing above it. Not always, but it is probably a partition wall. It’s best to investigate further to confirm.”
As it’s crucial to safety, many homeowners aren’t comfortable identifying load-bearing walls. And that makes sense since a mistake here could be very dangerous and even more expensive. This guide will explain how to identify load-bearing walls so your next renovation doesn’t fall flat—pun intended.
What is a load-bearing wall?
The term “load-bearing wall” is fairly descriptive, as it carries the weight on the floor above it and transfers it down into the framework below it. These are the walls that carry the entire structure of the home, and they are essential for keeping the framing from racking, buckling, or folding in on itself.
Generally speaking, load-bearing walls work together in a framing system. From the foundation to the roof, stacks of load-bearing walls carry the weight of the framing, roofing, drywall, furniture, flooring, people, appliances, and other items. They transfer this weight to the foundation, where it is easily shouldered by concrete footings, steel, and columns.
As a system, load-bearing walls are typically 10 to 20 feet apart. They may be further, but this requires advanced design. They may also be closer, such as in the event that the walls make up a hallway in the center of a home.
Why is it important to identify load-bearing walls?
It’s important to determine whether a wall is load-bearing because disturbing or removing a load-bearing wall can cause structural damage to your home. For example, removing a load-bearing wall on which the ends of the joists are installed can cause the joists to buckle inward. Also, the overall stability of the structure can be impacted if an entire load-bearing wall is removed, which can cause the home to sink, twist, or buckle outward, as well as cause cracks in walls and other signs of damage.
But beyond the impact a load-bearing wall removal would have on the structure, it also makes the structure unsafe for people inside. Removing a load-bearing wall requires replacing it with a header, which is either a sandwich of wood, adhesive, and plywood, engineered or laminated wood, or steel.
Before You Begin

If you’re noticing sinking, major dips in the floor, or other signs that a load-bearing wall might be compromised somehow, you should get a professional’s opinion before attempting repairs. Also, if you decide to remove a wall, you’ll need to ensure you’re distributing the weight correctly by choosing an appropriately sized header for the span, which a structural engineer will be able to evaluate.
In short, it’s best not to just “wing” this project, as a mistake can be catastrophic.
How to Know if a Wall is Load Bearing
The following steps will help with identifying structural walls. However, understand that all exterior walls are load-bearing, as they carry the weight of the structure down to the foundation. Also, in the cases of steps two and three below, shorter walls that might make up a closet are typically not structural and neither are the short walls that might simply exist to frame out a shower.
1. Check the structure’s blueprints.
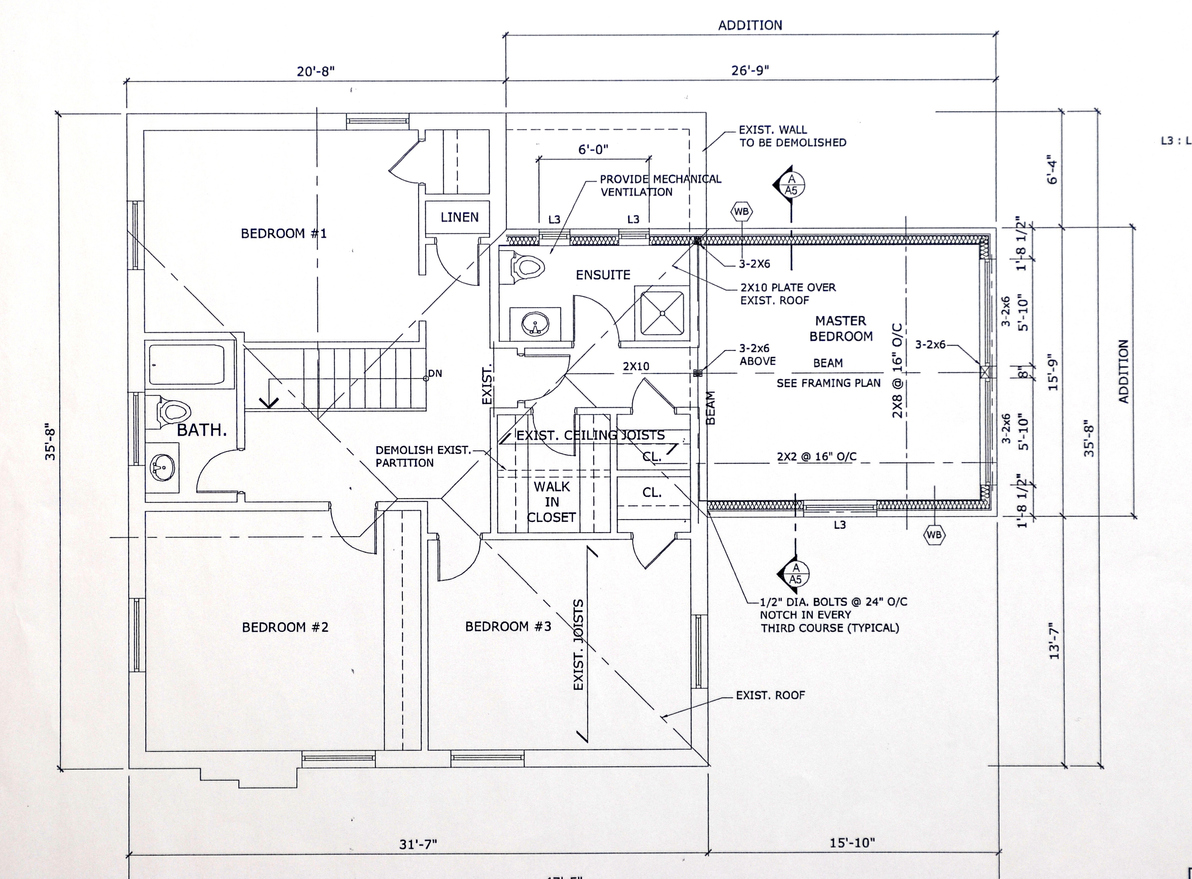
One of the best ways to determine whether a wall is load-bearing is to check your home’s blueprints. These are drawings supplied by the architect or designer, and they show where every item in the house should be located, including the location of load-bearing walls.
Walls on blueprints may have a few signs that indicate they’re load-bearing:
- Walls marked with an “S” mean they’re structural, which is another term for load-bearing.
- Walls in the middle of the home that appear thicker on the drawing than the other interior walls are likely 2×6 or 2×8, which would only be so if they’re structural or housing utilities.
- If the drawings indicate that a wall requires structural steel or a heavy-duty beam, it’s structural.
“If a wall is in the center of a building, it is almost for certain load bearing,” says Clement. “Other ways to check are to see if there is structure, like a girder and columns or posts in the basement. Closets and bathrooms are usually not part of the load-bearing components of a framed building. And remember, load-bearing or not, you’re going to have to move electrical, path floor cladding and reroute HVAC. This is a job that requires a permit for sure.”
2. Identify whether the wall is perpendicular to the joists.
Unless they were added after construction, most walls that run perpendicular to the joists above and below them are structural. How you identify the direction of the joists depends on the home.
If you have an open, unfinished basement, head down to the basement and look up. The long boards in the ceiling set 12 to 16 inches apart are joists. Take note of which direction they run (if they start in the front of the home and reach to the back, or if they stretch from side to side). Then, head upstairs and compare the wall’s orientation. If it runs in the opposite direction from those joists, it’s probably load-bearing.
Another option is to check the attic. Check under the flooring in the attic to determine the direction of the joists. It’s not always safe to assume the roof rafters are running parallel to the joists, as hip roofs and dormers can make it confusing, so always use actual joists for reference.
3. Determine if the wall is aligned with support beams.
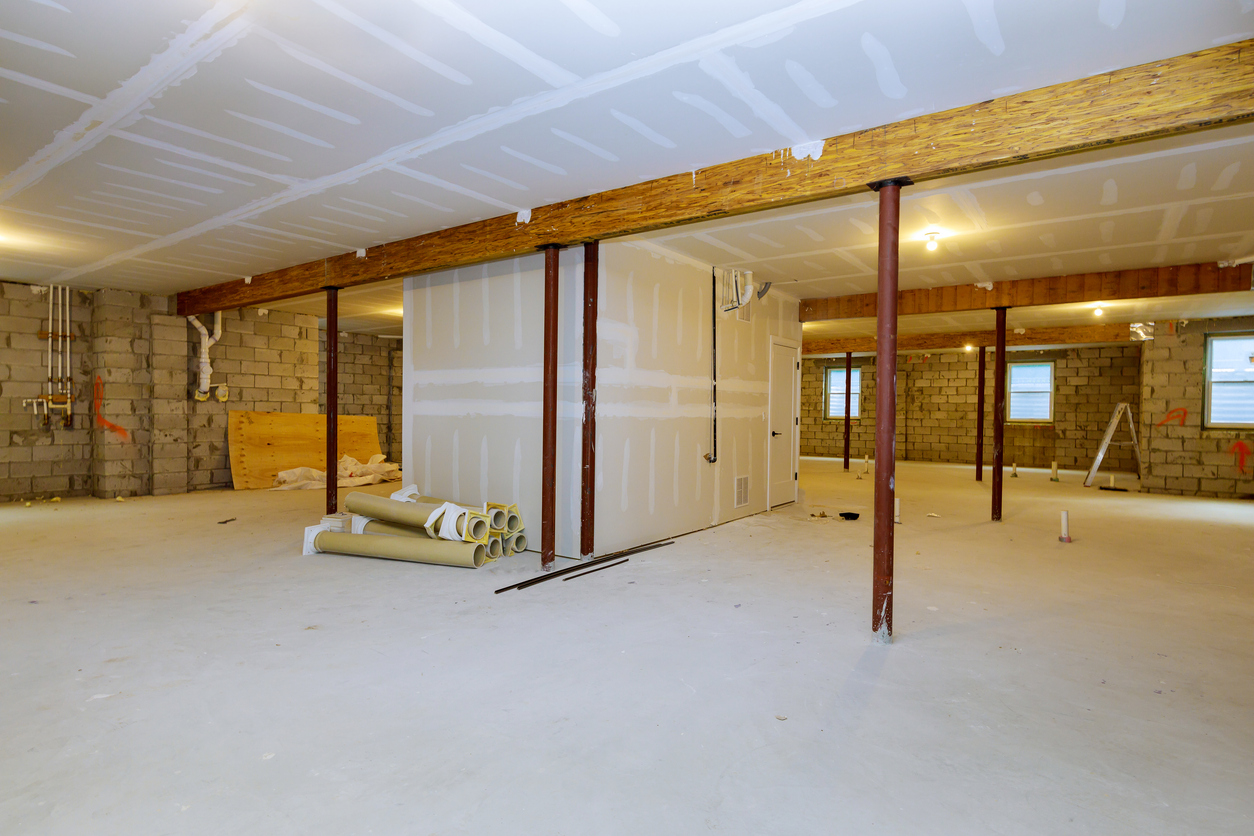
Remember that load-bearing walls work in systems. They’re often stacked on top of one another from floor to floor, or at least designed to distribute the weight in a relatively vertical path. This means checking for support beams.
Look for support beams in your basement. These will be thicker stacks of wood or steel, and they may have joists nailed to them or sit on top of them. They’ll also have thick columns made from steel or concrete underneath them, connecting them to the foundation. In a crawlspace, a support beam might not have columns but rather short framed walls that connect the underside of the beam to a row of concrete blocks.
“The best thing to do is to cut into the ceiling drywall and confirm what’s going on up there,” says Clement.
Once you’ve ID’d these load-bearing beams, take note of the direction they run. If the wall in question runs parallel or is aligned with these beams, it’s structural.
4. Check the thickness of the walls.
Another method for how to know if a wall is load-bearing is to compare its thickness to the other interior walls. Generally speaking, partition walls (a term that describes non-load-bearing walls) are built using 2×4 studs, which are cheaper but sturdy enough for non-load-bearing walls. With ½-inch drywall on either side, these walls will measure roughly 4.5 inches thick. Load-bearing walls will either be 2×6 or even 2×8, depending on the load. These walls, with drywall, will be 6½ inches or 8¼ inches thick, respectively.
There can be exceptions to this rule, however. As we said earlier about blueprints, walls containing plumbing drains and vents, duct work, supply lines, or electrical chases might be wider than the rest of the walls in the home. When this is the case, it’s best to use the other methods to identify if the wall is load-bearing.
Still not sure if a wall is load bearing?
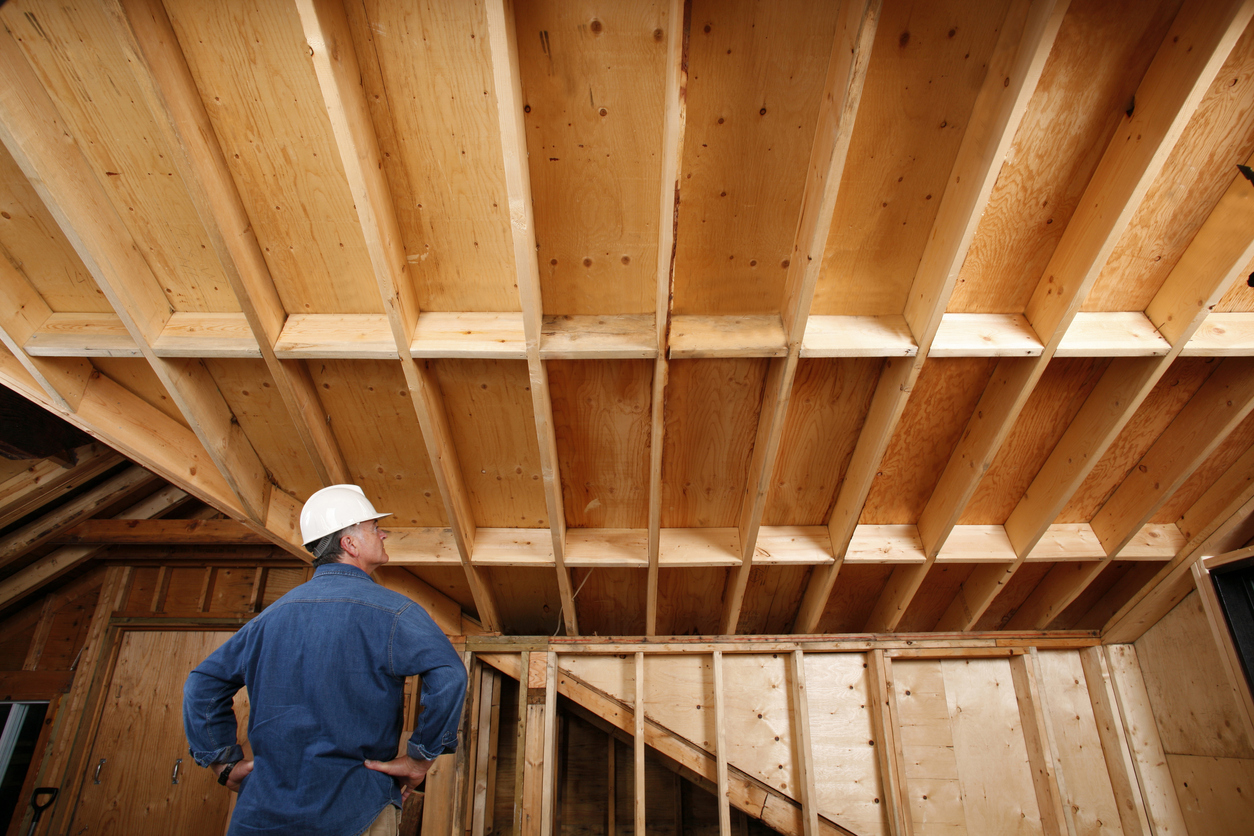
If you’re still unsure of how to tell if a wall is load-bearing, it might be time to stop trying and call an expert. A good, reliable contractor will probably be able to identify a load-bearing wall in short order. However, they can be hard to schedule for such small services.
Structural engineers and architects are often the most definitive sources for determining whether a wall is load-bearing. Also, your local building inspector can be a resource, as they probably have your plans on file somewhere and they also have advanced knowledge of the building industry and common violations, such as removing a load-bearing wall without knowing.
Final Thoughts
If your ultimate goal is to remove a load-bearing wall, understand that this project is almost never a DIY. Removing the existing wall requires installing temporary walls, working carefully between those walls, and replacing the load-bearing wall with an appropriately sized header made from the correct material. For those determined to DIY this project, call a structural engineer or an architect for guidance. However anyone who is even 1 percent unsure about their ability and experience in handling the project should call a contractor.

