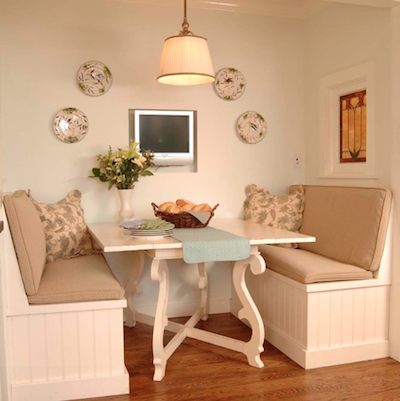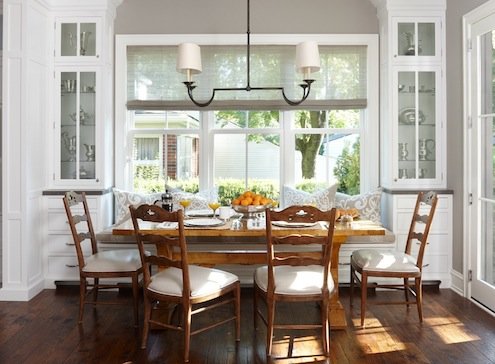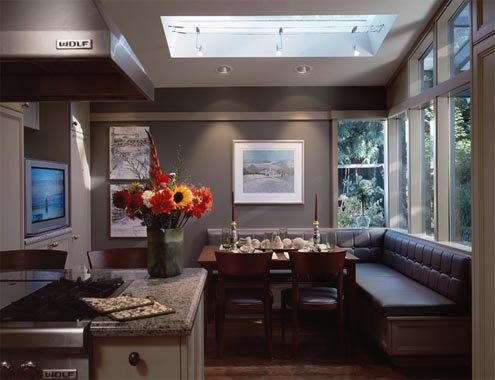We may earn revenue from the products available on this page and participate in affiliate programs. Learn More ›
Banquettes have a nostalgic charm about them, whether you sat at one in your grandmother’s kitchen or you shared a diner booth with friends in college. But is this distinctive seating right for your home?
For insight, we reached out to kitchen and bath designer Susan Klimala, CKD – CBD and owner of The Kitchen Studio in Glen Ellyn, IL. “Banquettes allow for a cozy, intimate dining experience with a casual feel, but they’re not for everyone,” says Susan, who has designed numerous banquettes, including one in her own kitchen. She cites several good reasons to consider a kitchen banquette.
Efficient Use of Space
“From a design standpoint, banquettes offer a very efficient use of space. You are eliminating the need for some of the clearances you would require with a table and chairs. This makes seating possible in areas where a table and chairs would just be too tight.”
Perfect for Casual Dining
“Banquettes are ideal as a casual dining spot for a small group. They are better for breakfast and after-school snacks than they are for formal dinners.”

You Can Repurpose Out-of-the-Way Places
“Alcoves, bay windows, and corners are all good spots for a banquette. Another option—if you are planning to build or remodel—is to think about repurposing the space that might have been planned for a walk-in pantry. I did this in my own kitchen and was able to design a large island, plus plenty of storage, while still having enough room for an eat-in kitchen.”
Construction Details
If you are thinking about putting a banquette in your kitchen, heed Susan’s advice: Ideally, you need a minimum of 27 inches of space for each person to sit comfortably. The depth of the benches should be at least 24 inches, because you will want to leave space for an angled back or upholstered seating. The table should overlap each bench by three inches or so.
If you are designing a banquette in front of windows, be sure that the windows are a good 24 inches off the floor to allow for a seat height of 15 inches (not counting the height of the cushions).
When it comes to upholstery, opt for something washable. Fabric-upholstered cushions are never a great idea, especially with children. Choose an upholstered banquette in leather or pleather, just like the seating you would find in a restaurant. Such material can be easily wiped clean, and you won’t have to deal with the cushions falling off the benches. Your local upholsterer should be able to help you pull this together.

Disadvantages of Kitchen Banquettes
Note that there are several situations where banquette seating may not be the perfect solution, among them:
Not for Big Families
“I would not recommend banquette seating for a very large family. If someone needs to get out for another serving, a glass of water, or what have you, then everyone has to scoot over to let them out.”
Finding the Right Table Is Challenging
“It can be tricky to find an attractive table to service a banquette. The table has to be a pedestal of some sort. It cannot have legs at the four corners, because you would bang your legs every time you got in or out. Most times a banquette necessitates some type of custom table.”
They Can Be Hard to Clean
“Banquettes can get a little grungy, especially the parts tucked away in the back, so ideally you want a movable table that you can pull in and out when you need to clean or change the tablecloth. We did a banquette where the table was on casters for this exact purpose.”

