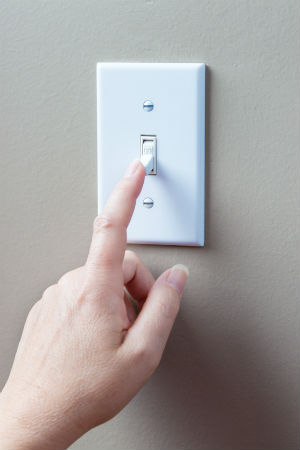We may earn revenue from the products available on this page and participate in affiliate programs. Learn More ›
Q: Our screened-in porch is undergoing some updates, including the installation of overhead lights and addition of a small outdoor kitchen set. Is there standard light switch height I should keep in mind?
A: There’s no hard and fast rule for the correct light switch height; rather, how high you should install your own will depend on your local electrical code ordinances and federal laws governing accessibility. Additionally, you may want to make adjustments to depending on its location in relation to other fixtures or switches in the room and the heights of those who will be using the switch most.
Find out if your local electrical code requires a specific light switch height.
The National Electric Code (NEC) doesn’t set forth a specific minimum light switch height, but your local electrical code may prescribe its own standard—you can usually find the electrical code on your city’s website. Keep in mind that not every city requires a specific minimum height.
The ideal light switch height is 48 inches from the floor.
Builders generally use this standard since this height can be reached as comfortably from the standing position as from the sitting position. Moreover, it falls in line with light switch height ranges prescribed by the Americans with Disabilities Act (ADA) and Fair Housing Act (FHA). Even if your local electrical code doesn’t require a specific minimum height, these acts offer guidance when installing your light switch: According to ADA guidelines, wall controls and outlets that can be reached from a forward position need to be a minimum of 15 inches and a maximum of 48 inches above the ground to be easily reached from a seated position.
Now, the ADA accessibility guidelines apply to public buildings and very rarely to private residences, and the FHA accessibility guidelines apply to covered multi-family dwellings rather than detached single-family homes. Nevertheless, staying within their light switch height range regardless of your dwelling type is a mindful consideration that allows for easier accessibility when aging in place or recovering from an injury, should a household member ever spend time in a wheelchair—not to mention ensures the accessibility of your property for future owners or tenants.

Adjust the height of switches mounted over countertops.
When mounting a light switch over a countertop—for example, in an indoor or outdoor kitchen, an art studio, or a craft room—reduce the standard wall mounting height to 40 inches. This lower light switch height will allow you to avoid interfering with higher-up obstructions on the wall like backsplashes or cabinetry, while still hovering four inches above the top of a standard 36-inch-tall counter.
Make accommodations for children or adults of smaller stature.
The 48-inch standard works well for anyone aged 12 and above. For light switch installations in rooms used primarily by kids (like a new playroom), the ADA recommends different ranges for minimum outlet and light switch heights:
- 20 to 30 inches above the floor for kids aged 3 to 4
- 18 to 40 inches above the floor for ages 5 to 8
- 16 to 44 inches above the floor for ages 9 through 12
Likewise, if some adults in your household are of a more petite stature that prevents them from easily accessing a light switch positioned 48 inches off the ground, consider reducing the height to something lower within the ADA-acceptable range that they can more comfortably reach.
When cutting drywall, remember that your desired light switch height will be where you position the centerline of the switch and plate.
The ADA light switch height ranges refer to the recommended distance from the floor to the operable part of a light switch, rather than the top or bottom of the cover—usually the centerline for standard light switches. When installing, you’ll measure 48 inches above the ground from any point on the floor and mark the spot on the wall. Then, before you cut out a wall outlet opening in existing drywall, place an old-work box (also known as a remodeling box) backwards on the drywall so that the centerline of the box aligns with the mark you made on the wall. Trace the perimeter of the old-work box, then remove your template. From here, enlist a drywall saw to cut out the outlined area in the drywall.
Wire and mount the light switch.
Once you’re sure that power is shut off to the wire that will be fed into the old-work box, insert the old-work box into the drywall opening with the power wire running through the drywall opening and fed through the old-work box with at least six to seven inches of the wire exposed (you can use a wire stripper to strip the wire). Secure the old-work box to the drywall with screws, wire and mount your new light switch into the old work box, and then secure it to the wall with screws. Restore power to the power wire and switch the light on and off to test your handiwork.

