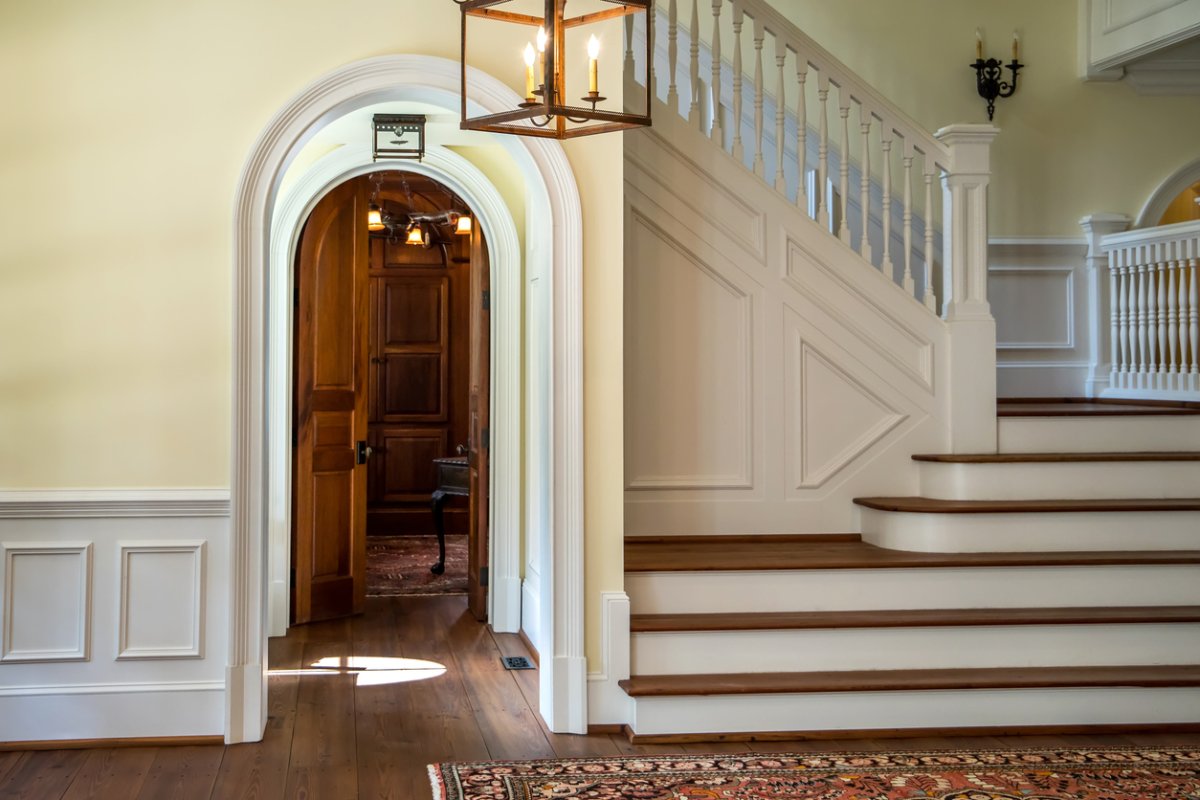We may earn revenue from the products available on this page and participate in affiliate programs. Learn More ›
Did you grow up in a home with a carriage house in the back? Maybe you lived in a split-level home built in the 1950s, or perhaps your grandparents’ home had a dumbwaiter.
When it comes to home builds, styles like these come and go; what was once a hot trend eventually comes back again. Some old features are worth bringing back, whether because of the unique look they can bring to a home or due to their functionality. Here are some old house features you’re likely to see in new builds these days.
RELATED: These 13 Forgotten Home Trends Are Suddenly Cool Again
1. Divided Living Areas
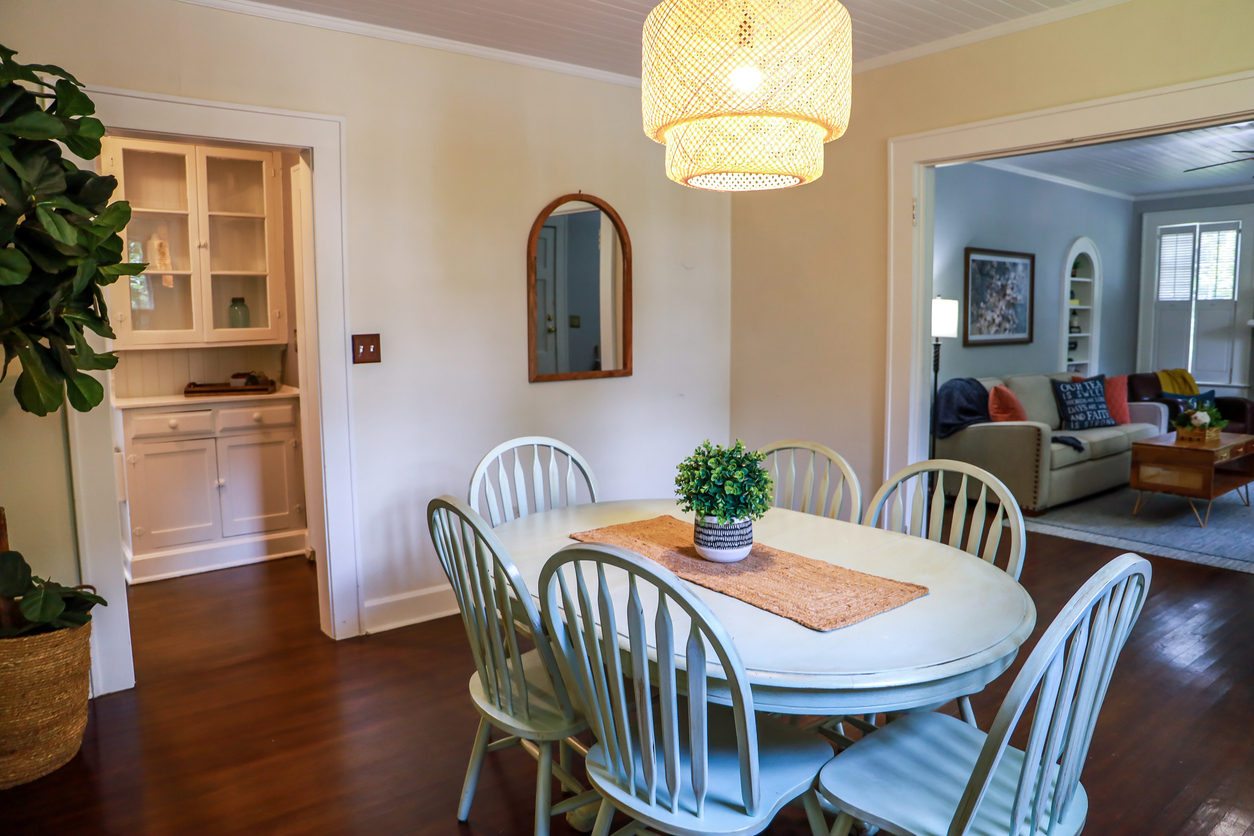
For years, open floor plans have been the go-to style for new builds, since they allow for multipurpose living, entertaining, plenty of natural light, and ease of movement. Plus, they work great for families who like to entertain.
But post-pandemic, many families have shifting views and are moving back to divided living areas as more people work from home. In fact, an American Institute of Architects survey on home design trends found that in 2018, 56 percent of architectural firms reported open living as a key concept. Just 3 years later, desire for that feature has dropped to 22 percent. In 2023, it’s down to just 18 percent. Here are 15 reasons why you should rethink an open floor plan.
2. Butler’s Pantry
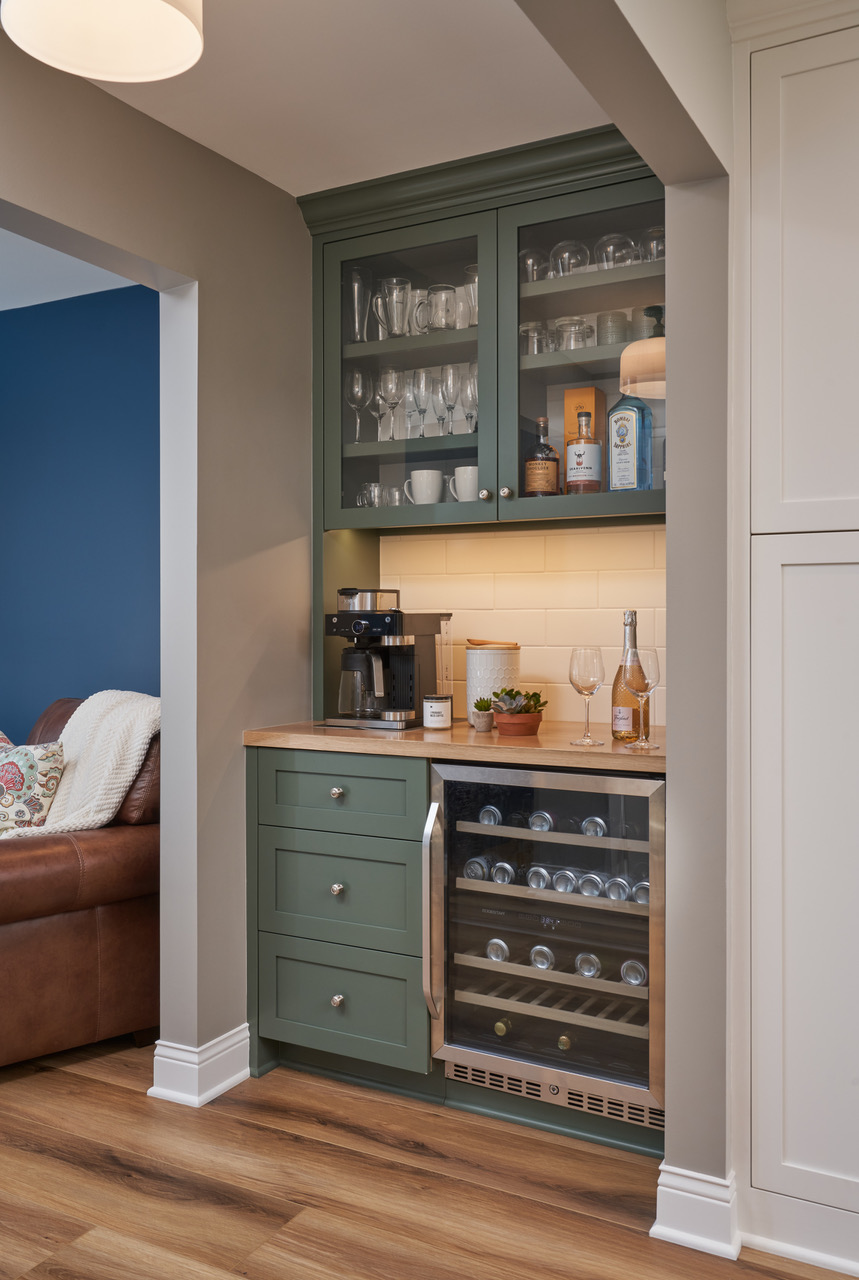
Many older homes had a staging area between the kitchen and dining room known as the butler’s pantry, which was used for storage of dinnerware and plating served meals. Donella Olson, owner of Two Island Design Build in Minnesota, noted that while the butler’s pantry is a functional space, it went by the wayside during the mid-century as staffing households also diminished. Now it’s making a comeback as homeowners look for more ways to organize the kitchen area.
“While remodeling homes for the last 25 years, I’ve designed many kitchens to include a butler’s pantry. These small spaces still offer similar storage and staging, while also including coffee bars, wine bars, kids’ snack space, dishwashers, refrigeration, and more,” Olson said.
RELATED: 20 Walk-In Pantry Ideas You’ll Want to Copy in Your Own Kitchen
3. Laundry Chute
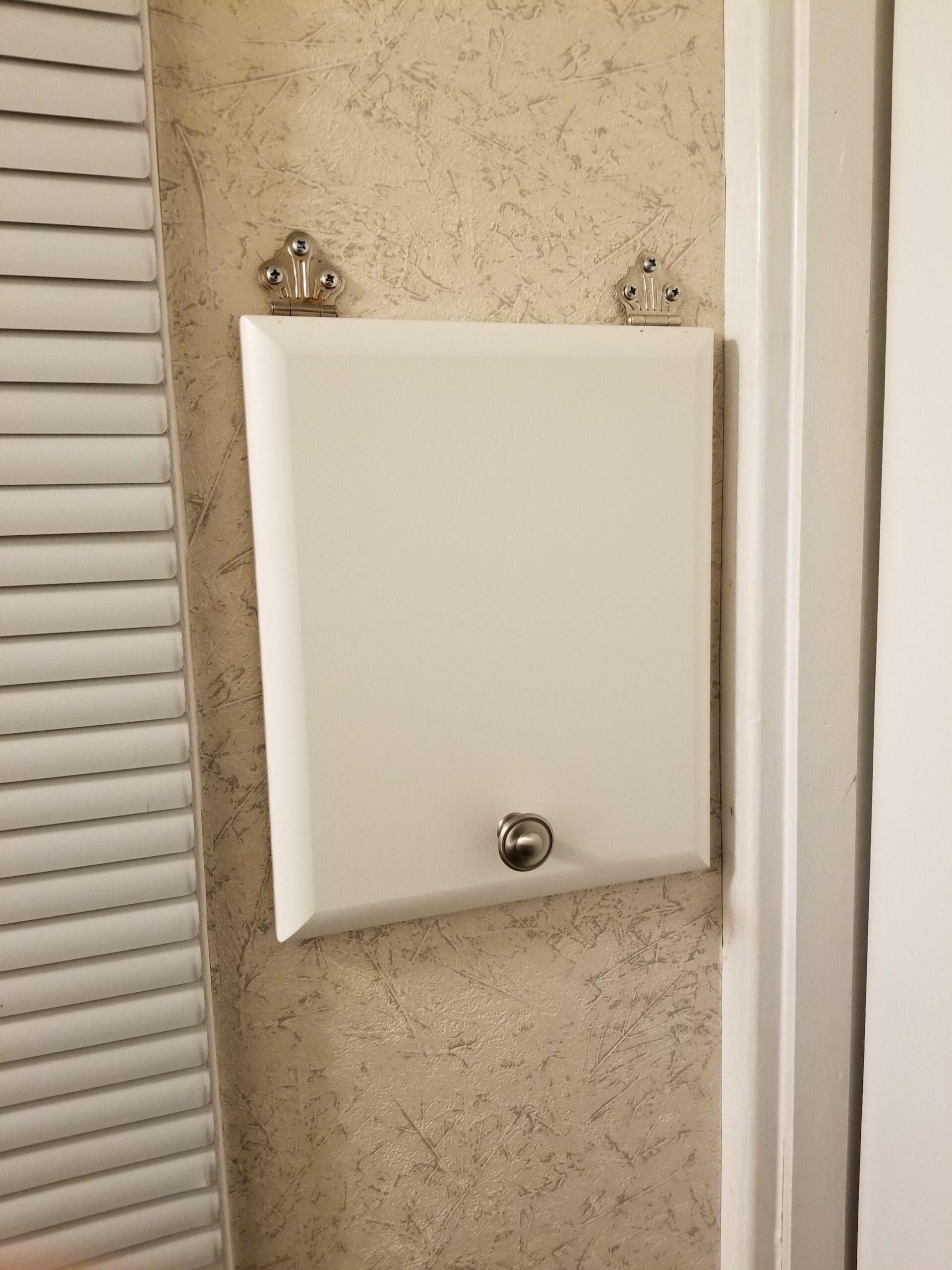
There’s a chance that if you grew up in an old home or currently live in a house built before 1960, there’s a laundry chute. Most could be found in hallways or bathrooms, and had a direct line to the basement or lower level of the home where the laundry would get done. With more Americans looking to age-in-place, laundry chutes are once again showing up on lists of must-haves for new builds since they’re practical and can make life easier—no more lugging all those clothes down the stairs each laundry day. Those who don’t have one can build a laundry chute.
RELATED: So, You Want to… Install a Laundry Chute
4. Ceilings With Texture
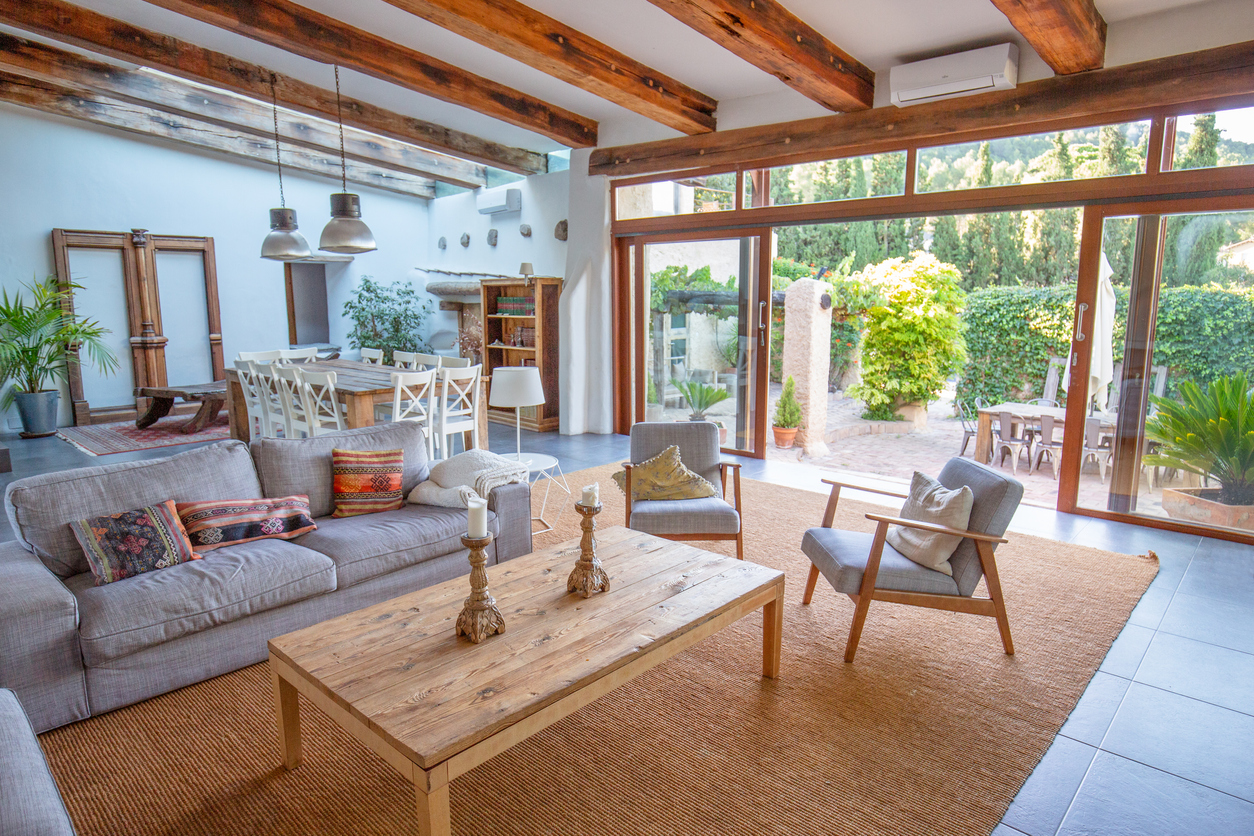
No, popcorn ceilings are not making a comeback (at least not yet), but many homeowners of new builds are looking to add some texture or depth to their ceilings. Adding tin tiles to a ceiling creates a bit of charm and interest, whether a home was built in the 1920s or the 2020s. New trends include plenty of variety in materials colors, including false ceilings, rafters, carvings, and wood. Consider these wood ceiling ideas for your new build.
RELATED: 9 Types of Ceilings Every Homeowner Should Know
5. Sleeping Porch
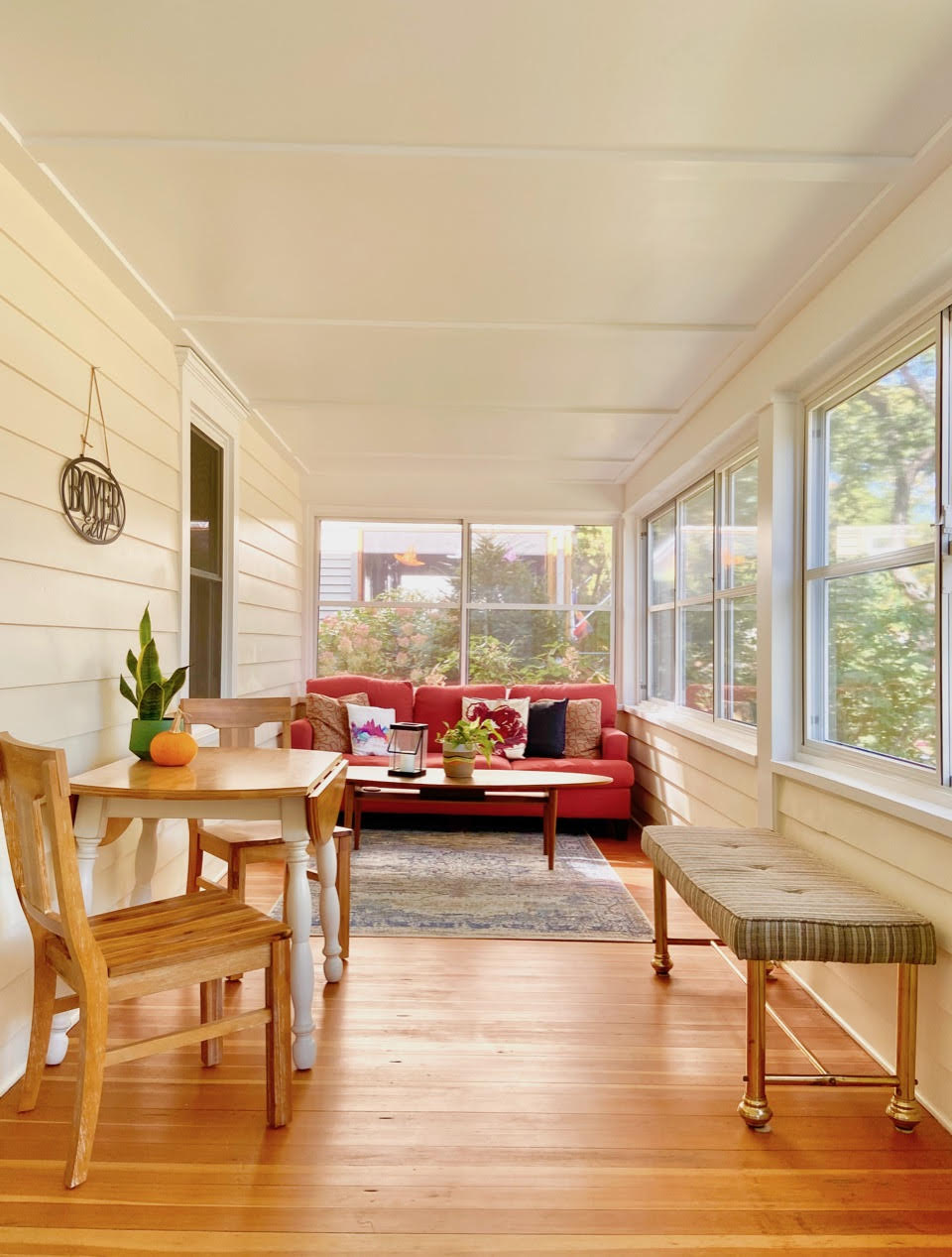
The National Association of Home Builders notes that patios and porches are among the top features requested in recent years when it comes to new home design. With more people placing an emphasis on outdoor living, sleep porches are seeing a bit of a comeback. These porches originally were designed to beat the heat in many parts of the United States as the screened windows allowed evening breezes to pass through, but fell out of favor as air conditioning became more common.
Olson noted that front, back, and sleeping porches are all making a comeback in big ways as people use them for home offices, exercise rooms, or spaces to sit back and relax. “Thanks to Covid and a desire for more living space, recent years have seen a resurgence in the use of porches as extended living spaces. Open-air screens let in the breeze during summer months and polyvinyl porch windows keep porches cozy in the colder months,” she said.
RELATED: 9 Things to Know Before You Screen In a Porch
6. Transom Windows

Those looking for a way to add a lot of natural light to a new build can add transom windows to the front entryway. Transom windows are found above doors in older homes—mostly Mission or Arts and Craft style homes—and let plenty of natural light into entryways and living areas. They can be clear, colored, or come in various glass designs and add plenty of character to a home’s exterior, and some even offer a ventilation option. Here’s all you need to know about adding transom windows to your home.

