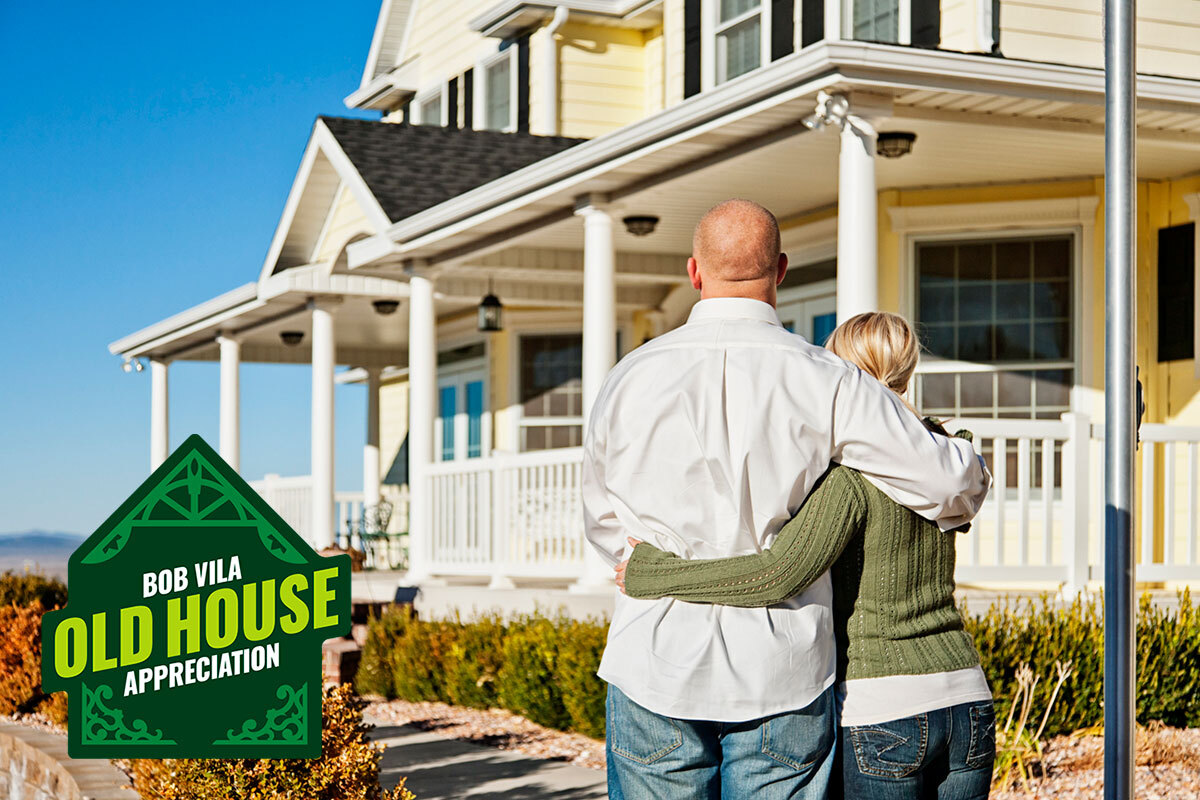We may earn revenue from the products available on this page and participate in affiliate programs. Learn More ›
This article is part of Old House Appreciation with Bob Vila, a month-long series dedicated to showing you the best places to find historic homes, pros and cons of investing in an older house, potential repairs and precautions, and our favorite examples in a variety of house styles to keep you inspired along the way. We’ve included current market trends mixed with Bob’s tried-and-true advice, our vetted shopping guides, and the behind-the-scenes tips you need to make your old house a home.
Home buyers have several reasons for considering an older home, such as getting more living space for the price or falling in love with the architecture from a specific period. While new houses come with never-before-lived-in appeal, the homes of yesteryear offer a sense of history, and many are located in established neighborhoods with towering trees.
House styles come and go, and the era in which a house was built will reflect the trends of that time and a few perks and quirks buyers should know about before making an offer. Ahead, discover some of the more popular architectural home styles by decade, and learn the pros and cons of buying one of these older homes.
RELATED: These 13 Forgotten Home Trends Are Suddenly Cool Again
Homes of the 2000s/90s

While they can’t be considered old by any stretch, houses built in the 1990s and early 2000s differ slightly from today’s newly built homes. The good news is that they should comply with current building codes, so buyers should find safe wiring, ample electrical outlets, and efficient insulation. However, some features, such as HVAC units, could be dated and less-than-efficient, so be ready to replace them. Some of these home styles may also need cosmetic updating to give them fresh appeal.
McMansion: The economy was growing at the turn of the 21st century, and new houses were expanding as well, giving rise to the era of the McMansion. Sometimes called neo-eclectic houses, these huge homes offer more than enough room to grow, but they aren’t cheap to heat and cool due to their size. Per square foot, today’s buyers will likely pay less than they would for a new home. However, some McMansions were built quickly to keep up with demand, so keep an eye out for quality workmanship.
Façade-front: More a trend than an architectural style, façade-front homes were common in the late 1990s. They allowed home builders to create stunning curb appeal by incorporating stone or brick on the front of the house, but the sides and back of the home were clad in cheaper siding. This made the home look impressive and more expensive from the front, but the builder may have cut corners elsewhere to save money. Look for building materials with staying power, not just curb appeal.
Condominium: Buying a single condo within a larger multiplex started trending at the turn of the 21st century, and for good reason: Buyers could own their own home without having to maintain its exterior or mow the yard. Condos from this era are still quite popular, but be aware that most condominiums come with strict rules. Homeowners are likely restricted in remodeling projects and exterior alterations. Living in a condominium may also come with steep homeowners association fees that go toward maintaining the public areas of the development.
RELATED: The 14 Most Common Building Code Violations in Old Homes
Homes of the 1980s/70s
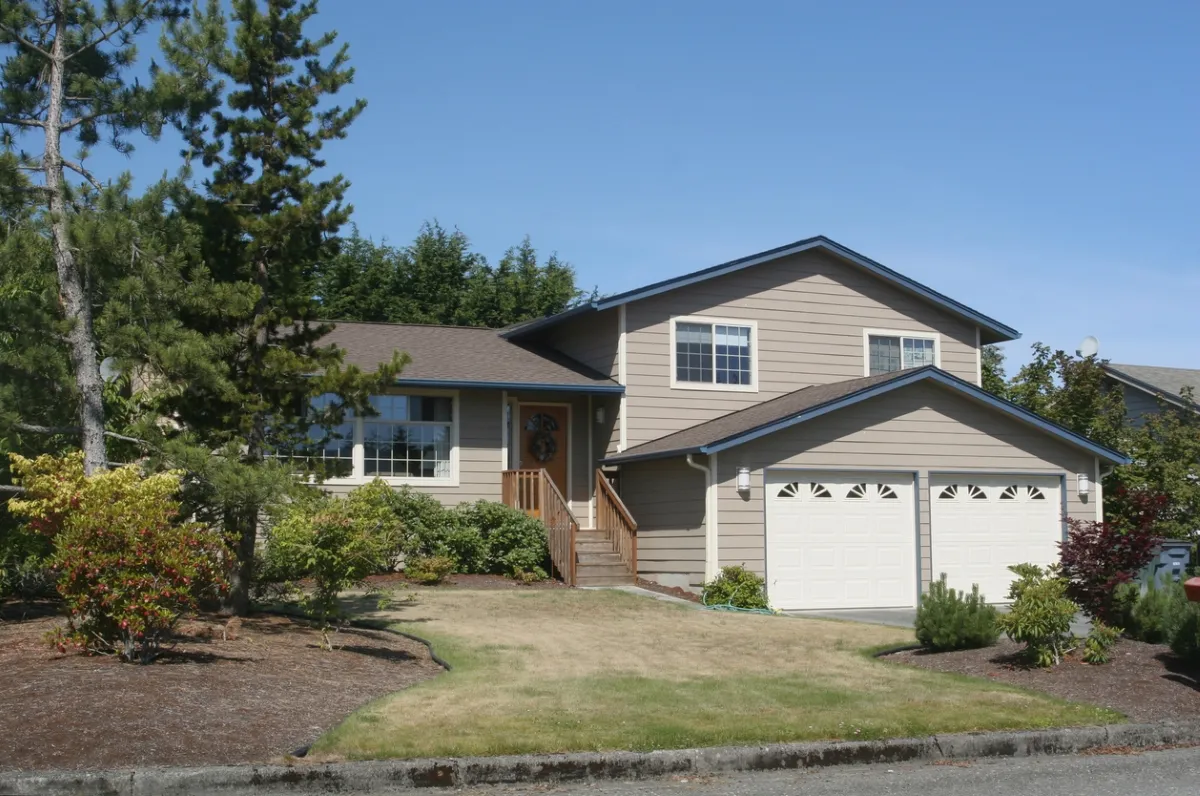
Homes of the 1970s and 80s followed geometric trends from architects like Frank Lloyd Wright, which brought contemporary and split-level houses to the forefront. Interior appliances and fixtures took on new colors, including avocado, brown, and even aqua. This was an era when significant changes were happening in the building industry, and hazardous materials, such as asbestos and lead-based paint, were banned. Keep in mind, however, that homes built before 1978 may contain both.
Contemporary: A style that emphasized angles and geometric lines, the contemporary home of the 1970s was one of the first to offer an open floor plan, which many of today’s buyers still prefer. Many contemporary homes of this decade incorporated multiple large windows, vaulted ceilings, loft spaces, and asymmetrical exteriors. When considering a contemporary home style today, keep in mind that heating and cooling costs could be significant unless these windows have already been replaced with more energy-efficient ones.
Split Level: This architectural style was big in the 1960s but didn’t reach wide popularity until the 70s, when everyone wanted the look. However, the trend didn’t remain popular for long due to some notable downsides. The typical split level may have steps outside leading to the front door and more stairways inside. Stairways could lead up to a second story of bedrooms, or a few steps could lead up and down between living spaces all on the main level.
In a split level, the garage is sometimes tucked beneath the main floor, which increases the risk of automobile fumes filtering into the home. And because split-level homes were a popular choice for sloped lots, yards may be steep and difficult to mow and maintain. On the upside, they’re architecturally unique, and because split levels are not in great demand today, they’re usually priced well.
A-Frame: This triangular-style home was all the rage in the 1980s and is still prevalent in some areas. It’s one of the cheaper home styles to build, since much of the exterior is roof—sloped and covered with shingles. One of the main features of an A-frame is a large wall of windows in the front that inspires a feeling of bringing the outdoors in. Unfortunately, many A-frames have a lot of wasted space inside because their walls slope and limit headroom. Still, this is an energy-efficient style, and A-frames are relatively low maintenance.
RELATED: The 13 Telltale Signs of a Well-Preserved Old Home
Homes of the 1960s/50s
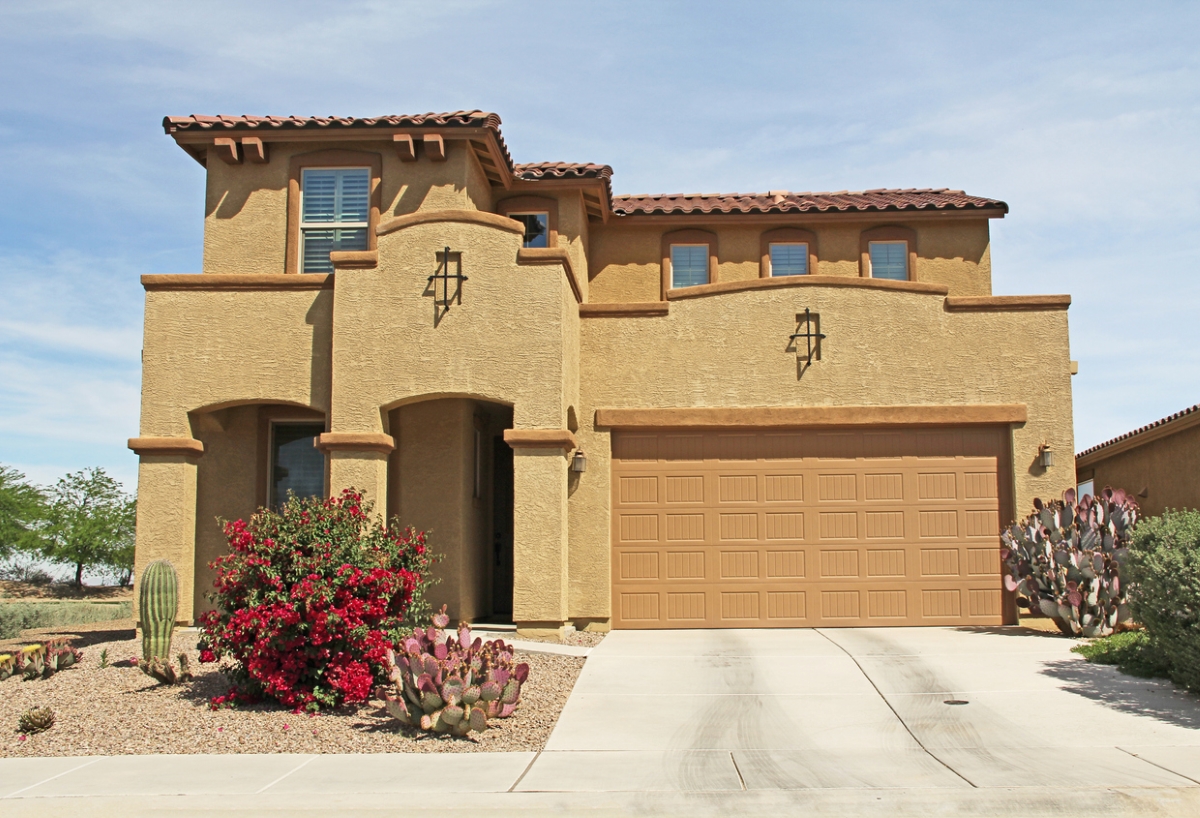
A sense of national euphoria after World War II ended and growing families due to the Baby Boom resulted in the quick expansion of communities and the need for affordable housing. Drywall and plywood were just starting to see mass production, so the time it took a builder to complete a house was shortened. The trends were toward affordable housing, simple lines, and a desire to bring nature indoors through picture windows and sliding glass doors. Midcentury modern homes and ranch-style houses popped up around the country, while the southwest of the nation enjoyed Pueblo Revival homes.
Midcentury Modern: Still popular today, midcentury modern homes served as a transition to the contemporary homes built a decade later. The midcentury modern house focused on family, typically offering three bedrooms, one bathroom, and a separate dining area. Most of the midcentury homes on the market today have already been remodeled to some extent, but they could still have substandard wiring, insulation, and windows. On the upside, their clean lines and simple roofs make them cost-effective when remodeling.
Pueblo Revival: Adobe walls covered with stucco—both interior and exterior—are a staple of the Pueblo Revival period of the 50s and 60s. Home buyers in Arizona and New Mexico can still pick up one of these Spanish-influenced homes for a reasonable price. The stucco was intended to mimic the adobe walls of Pueblo Native American houses. The roofs are flat or low-pitched and covered with terra-cotta tiles that were locally sourced. Remodeling a Pueblo Revival can be pricey since it’s a major project to replace old windows or widen narrow doorways due to the stucco and block construction.
Ranch: Simple and affordable to build, ranch-style homes are still a big hit. Unless the house sits on a basement, everything is on one level and easy to get to, making the ranch house a suitable option for retirees and empty-nesters. Plus, a ranch-style house is relatively easy to remodel. It typically features two or three bedrooms and a single bathroom. Many offered no formal dining room, but they came with ample built-in storage cabinets. If a ranch home you’re considering hasn’t already been updated—bringing the wiring and plumbing up to code could be costly.
Homes of the 1940s/30s
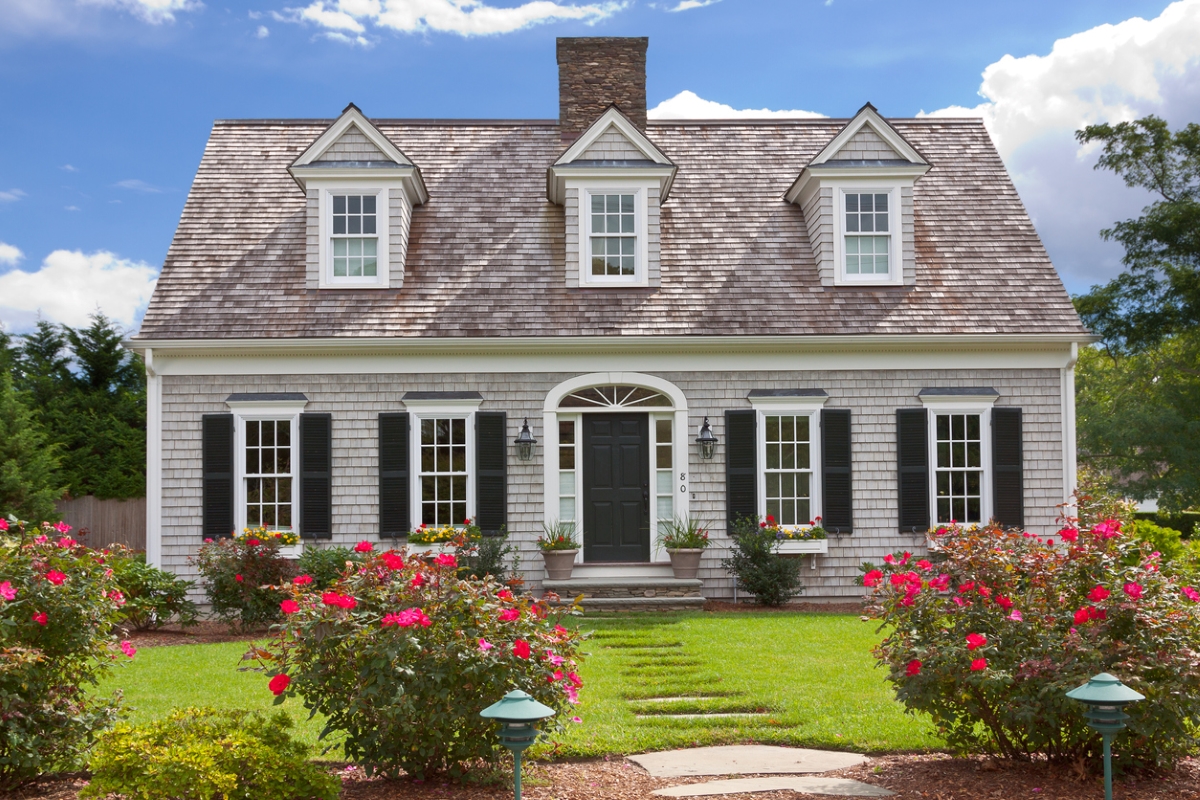
The 1930s blew in alongside the bitter winds of the Great Depression, and house building slowed to a crawl. Homeowners defaulted in record numbers on their home mortgages, and banks were left holding homes they didn’t want. When the economy improved in the 40s, homeowners looked toward new fresh housing styles with a bit of flair. Three popular house styles of this period were Cape Cod, Spanish Colonial, and Modern.
Cape Cod: Although this style dates back to early settlers in the 1600s, it resurfaced in the 1920s and then saw a surge in the 1940s when the soldiers came home and started families. The Cape Cod house is predominantly found in New England, where its steep roof (8/12 pitch or steeper) is conducive to heavy snow loads sliding right off. This is one of the more stylish types of older houses that is still relatively compact.
Older Cape Cods featured two bedrooms, and a loft where additional family members roomed. They usually had a central fireplace, which might seem cozy, but if it hasn’t been removed by now, it could be a primary source of roof leaks. The steep roof lines give this house a great look, but they can be pricey to reroof. The purchase price should reflect whether the home has already been updated since it can be expensive to remodel.
Spanish Colonial: Another style that dates back to the 1600s, Spanish Colonial homes saw a revival after World War II and the Great Depression. Primarily located in the southwest region of the nation, these homes can be quite large, resembling spacious villas.
These beautiful sprawling homes can be pricey to purchase, to heat and cool, and to remodel. The adobe and stucco walls make it challenging to update wiring and plumbing elements, and it’s difficult to enlarge the small windows, some of which didn’t even have glass panes when they were built. A rambling Spanish Colonial home could be a DIYer’s dream, but it could also be a money pit.
Modern: After the depression, home buyers sought little luxuries they’d gone without in the preceding decade. The modern house built in the 1940s came with slightly larger rooms, a nice-size kitchen (for the era), at least three bedrooms, and one bath. It often featured an L-shape layout and two intersecting gable roof lines. While these early modern homes are not difficult to remodel, they’re usually not energy efficient unless they’ve already been updated.
RELATED: Buying an Old House? Be Prepared to Live With These 12 Quirks
Homes of the 1910s/20s
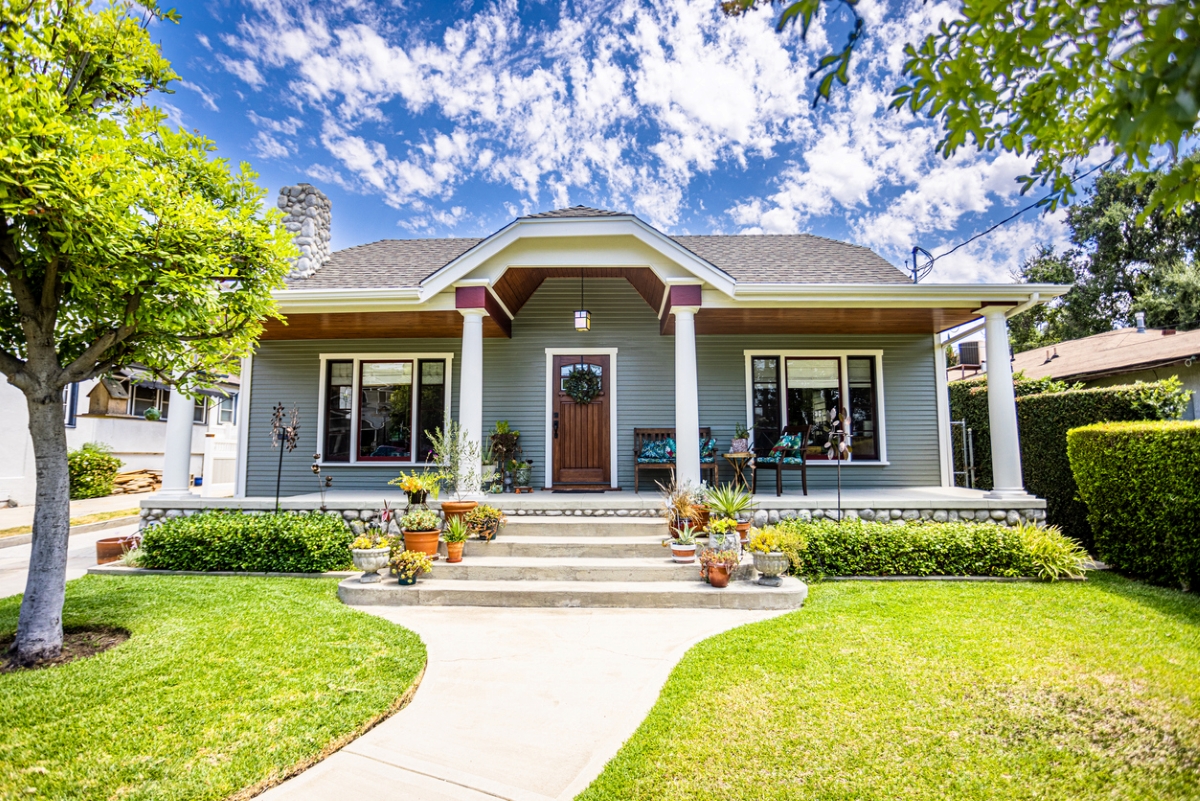
Many houses built in the 1910s and 20s are either gone or have been remodeled and updated. At the time they were built, indoor plumbing was being installed in smaller houses—not just the homes of the wealthy as it had been prior to that time. The period’s most common architectural styles were small but came with a sense of charm.
Bungalow: The bungalow house typically featured a heavy-looking covered front porch bordered by a half wall, which has become a signature of this style. If you find a bungalow in good condition, it will likely sit on a narrow lot and may be surrounded by other bungalow homes. It might be a deal if the wiring and plumbing have been updated, but if the house is still in its original condition, expect to pay premium prices for remodeling, including professional removal of asbestos.
Craftsman: Styled after the Arts and Crafts movement of the late 1800s in Europe, the Craftsman style house had design elements similar to bungalows. Craftsman houses offer simple lines, one and a half or two stories, and windows on all sides of the home. They may also boast large covered front porches. Like all houses a century old, Craftsman houses you find on the market today are probably already updated or will need extensive remodeling to bring them up to code.
Art Deco: In some parts of the nation, Art Deco homes were all the rage in the 1920s. They featured sleek lines, bright colors, and touches of Egyptian flair—they were right at home during the Roaring Twenties. The best remaining examples of Art Deco architecture are found in large buildings, but you’ll find toned-down elements in individual homes. These houses may still feature original decorative glass-inset windows, arched doorways, and angled parapets on the roof, all of which may be expensive to remodel.
RELATED: 20 Ways to Make Your New House Look Old
Homes of the 1850s/1900s
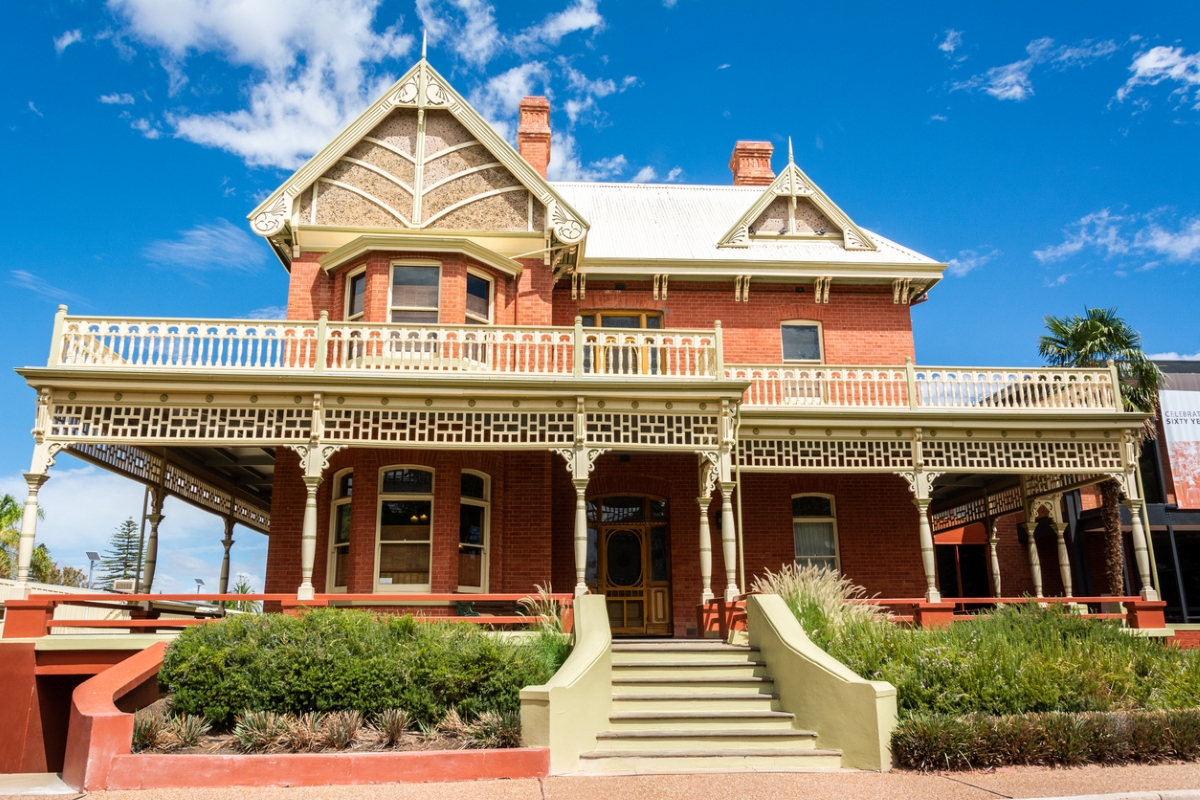
The last half of the 19th century saw gains in building, and a stark difference developed between everyday houses and the homes of the wealthy. Well-to-do residents built ornate Italianate and Queen Anne homes that might sit on an entire city block, while the less fortunate might live in a shotgun house. Finding any of these three styles in good condition today is a treat.
Italianate: Found chiefly along the East Coast but also in some Midwestern communities, Italianate homes were—and still are—imposing and impressive. They were a popular option for the wealthy starting around 1860, but something was very different then—building materials were pretty cheap.
Italianate homes are often at least two, three, or four stories. They have gently sloping roofs and sometimes a cupola at the very top where the family could sit and overlook the neighborhood. Unfortunately, Italianate homes can be money pits. They feature many ornate elements, such as under-eave corbels, that are expensive to maintain yet offer no practical function. Many Italianate homes are gone, having fallen into disrepair and been demolished. If you find one that’s been well-cared for, you could pay a premium price, but you’ll have a stunning piece of history.
Queen Anne: Also called a painted lady, this style of Victorian house boasted multi-toned historic paint colors and intricate millwork. An authentic Queen Anne is quite the acquisition for a home buyer. The ones in good shape today have almost certainly been updated. Most will come with a hefty price tag, but for those who like the idea of rambling around in a huge house with tons of bedrooms and sometimes even a servant’s quarters, there’s nothing quite like this style.
If the house hasn’t been updated, expect to pay premium remodeling fees for new wiring, plumbing, and asbestos removal, and prepare to live in a drafty house. These homes were rarely insulated when built, and even if subsequent owners had insulation blown in the walls, it’s not considered energy efficient by today’s standards.
Shotgun: Many small houses were built in the second half of the 19th century, but few were as iconic as the shotgun house. Resembling a single-wide mobile home in layout, the shotgun house was long and narrow. If you tour one, you’ll likely enter the front door to find yourself in a living room and then proceed down a hallway on one side to a kitchen, one or two bedrooms, and a bathroom. Shotgun houses were inexpensive to build, and they’re inexpensive today to remodel. They make good starter homes or retirement homes if they’ve been updated and maintained, but they’re too small for most growing families.
RELATED: 6 Things to Know About Queen Anne Houses
Homes of the 1800s/1850s
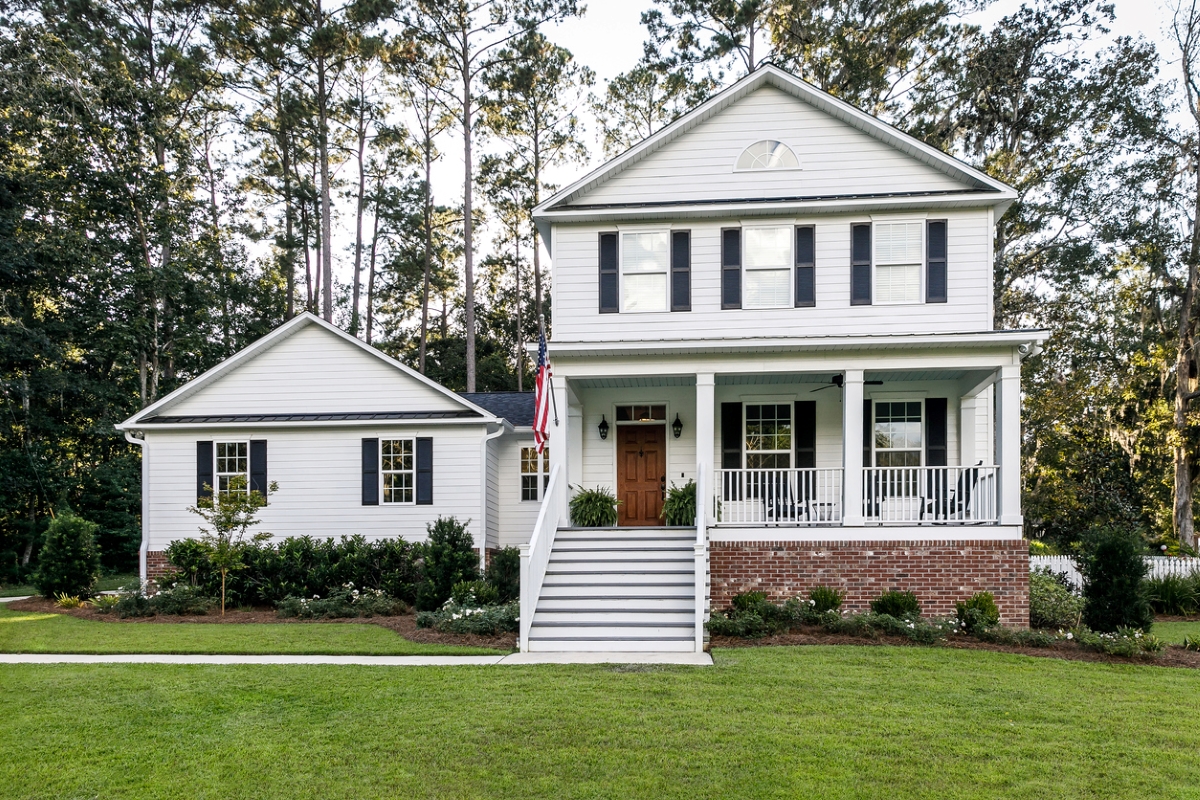
Homes of this era were built before indoor plumbing or electricity, so they’ve likely undergone extensive updating if they’re still around. Some of the more popular styles were the traditional farmhouse, Greek Revival homes built by the well-to-do, and log cabins that provided just the basics. Depending on the type and condition, some of these homes can be quite desirable in today’s market.
Farmhouse: Almost all farmhouses were painted white, and many featured two stories and a square exterior design. If you find a farmhouse from this era, expect to see steep, narrow stairways and (very likely) low doorways. No farmhouses had indoor plumbing, so years later, their owners often added one or more additions to the home to house a bathroom and a kitchen.
These older houses may have structural issues because their foundations were often made from stacked stones. If you buy one of these old farmhouses, the square structure will make it easy to add on. Before you replace the flooring, peel back the linoleum or carpeting to see if hardwood lies beneath. It often does and can be refinished to a beautiful warm sheen.
Greek Revival: Some of these massive homes can still be found scattered across the Southern states, having been updated over the decades. Greek Revival houses were popular for plantation owners because they contained many rooms for their large families and often contained servant quarters. The kitchens featured two rooms—one for cooking and another where the cook stayed. Most were at least two stories, and some were three stories. Large columns and wraparound covered porches helped shade the home from the hot southern sun.
Indoors, you’ll find wide sweeping stairways and ornate woodwork, but expect them to come with large utility bills and nearly cost-prohibitive maintenance. In addition, the history of these homes as places of enslavement makes them undesirable in much of today’s market.
Log cabins played an essential role for early Americans who couldn’t easily find other building materials. The cabins can still be found in several states, but many have succumbed to the elements.
Most log cabins were single-room structures—like an efficiency apartment—with beds, tables, and a fireplace, all in close proximity. They were inexpensive to build, but most were not updated. If you find one today, it will likely be on the property of a larger home. Most are not considered livable, and some may still have dirt floors. A historic log cabin could serve as a she-shed, little art gallery, or spot to hold a family reunion.
Homes of the 1700s and Older
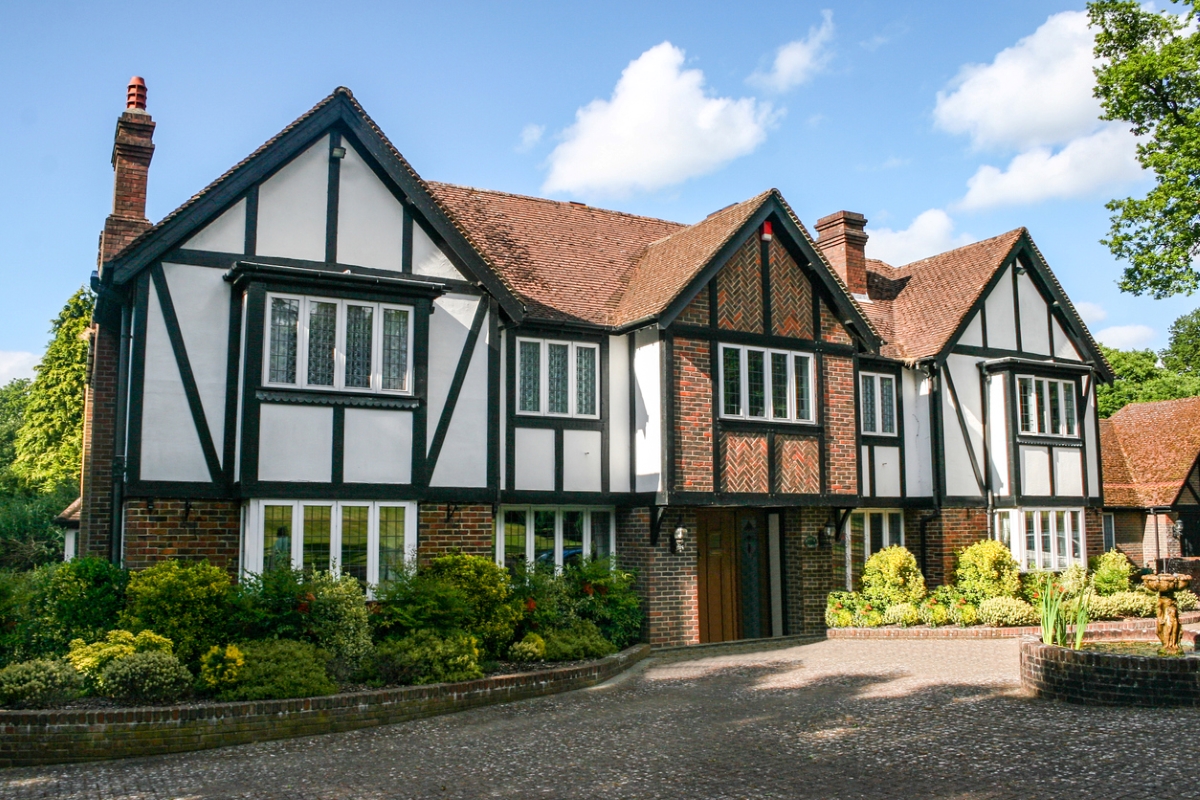
Harsh weather and shifting soil have taken a toll on all but the best-maintained houses from the 1700s and earlier. Still, some are around, and occasionally one even hits the market. History buffs are likely to snap these up quickly. The better the original construction, the more likely it survived the centuries.
Saltbox: Found primarily in New England, saltbox houses are easily distinguished by two stories with a short roof in the front and a longer sloping roof in the back. Thanks to timber framing (use of hefty wood types), some saltboxes are still standing—as long as the generations of owners maintained and updated them. Most had a central chimney that has been removed because it wasn’t built to today’s standards and often allowed cold air to backdraft into the house. Since saltboxes can be 300 years old or older, expect to find sloping floors, steep, narrow stairs, and low ceilings. Due to their simple lines, however, remodeling is often affordable.
Federal: The Federal style became popular after the Revolutionary War, and some historic neighborhoods feature multiple Federal-style houses. If you’re looking to buy one, be prepared to run into restrictions around remodeling it. The best specimens of Federal homes today are often on the National Register of Historic Places, which means they can only be updated in a way that maintains their historical integrity. Even if it’s not on the Register, a Federal home can be expensive to remodel since the windows are likely odd sizes and the doors are smaller than today’s standard.
Many of these homes were built in a traditional, two- or three-story rectangle and sided with brick. They often had more than one fireplace, which are likely no longer usable, and they didn’t have columns or wraparound porches decorating the exterior. They were a study in simplicity, and their interiors were often utilitarian. Several well-cared-for Federal houses can still be found in New England.
Tudor: Reminiscent of Swiss chalets, Tudor-style homes are easily identified by their symmetrical lines and medieval-looking exposed timber beams. They’re often found in northern climates with steep roofs that help shed snow. The ones still standing today were built with heavy-duty construction materials, large timbers, and stones that have stood the test of time.
The most distinguishing part of these homes is their visible half-beams. On a real Tudor style house, the spaces between these beams are filled with stucco or stone, and unfortunately, that type of construction is prone to developing leaks. Frequent inspection and maintenance are necessary to keep an historic Tudor house in good shape. If you score one though, you’ll find an interior that offers the feeling of an English manor. Original Tudors are challenging to find. However, Modern Tudor style homes in the early 20th century through World War II copied Tudor design elements, and some contemporary homes mimic select Tudor elements, like decorative half-timbering, but follow standard building practices.
Old house styles are not only architecturally interesting, but they also offer home buyers the opportunity to live in a bit of history. Exploring house styles as you find the right one for you can be a fun learning experience—and a treasure hunt on your journey to homeownership.
RELATED: 19 Instagram Accounts to Follow if You Love Old Homes

