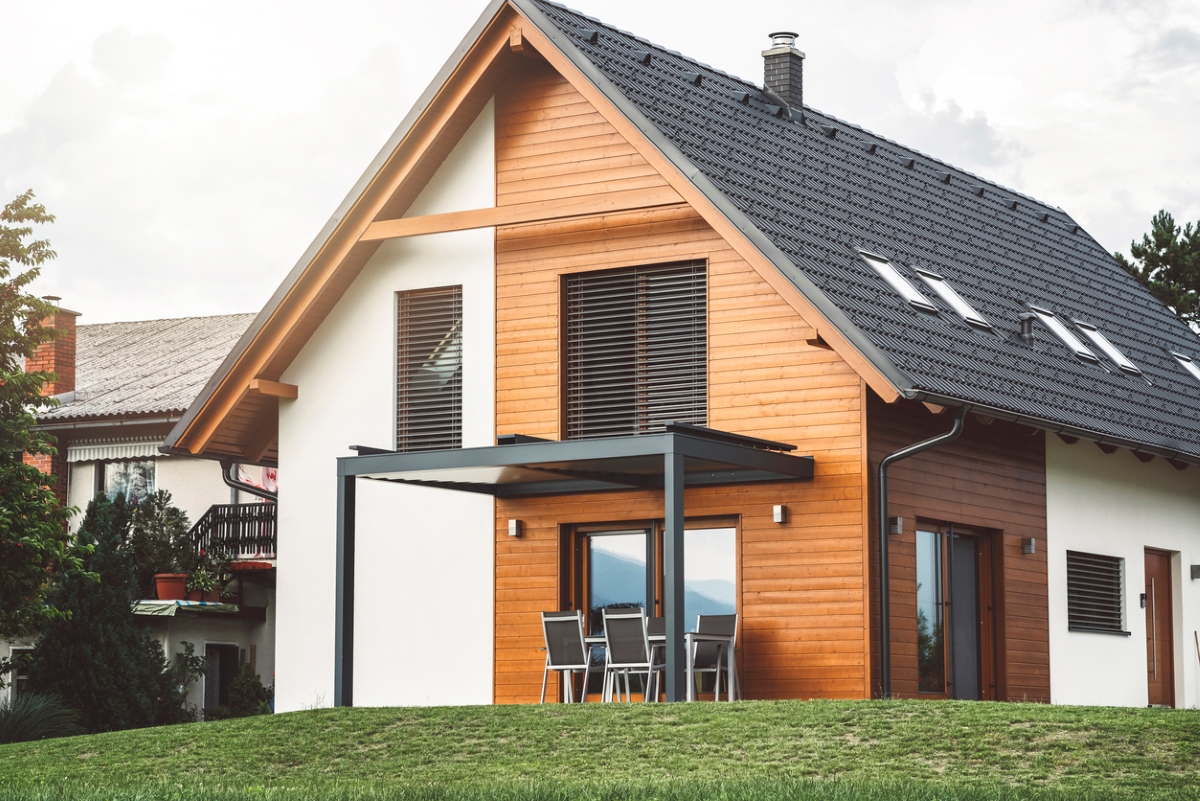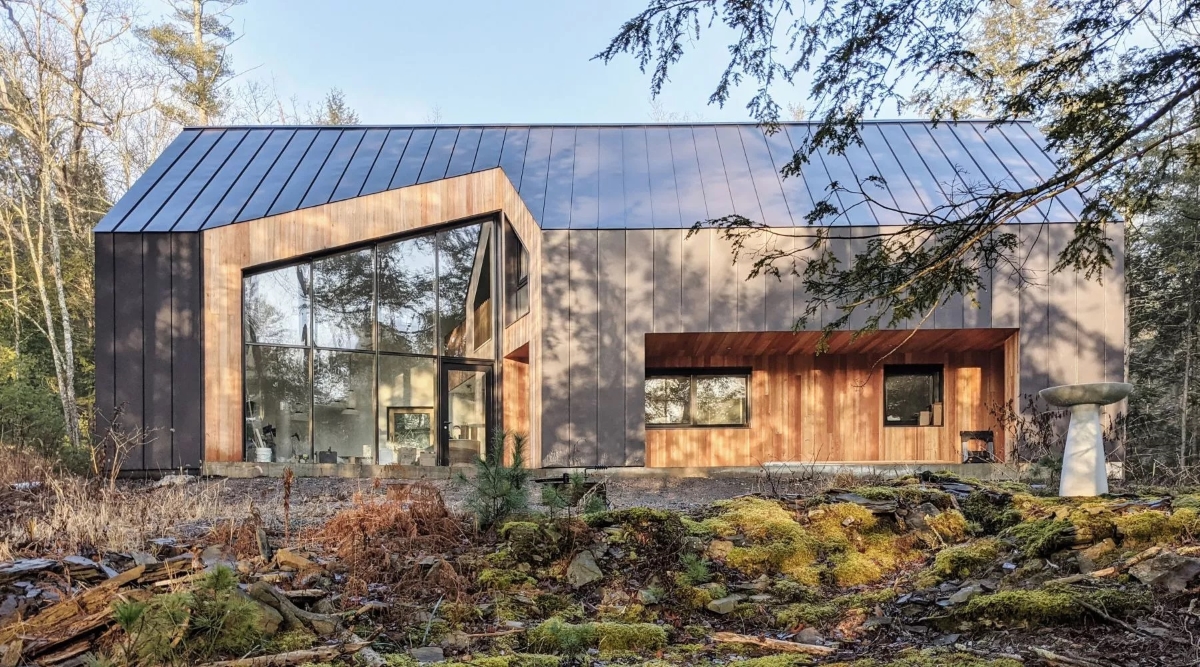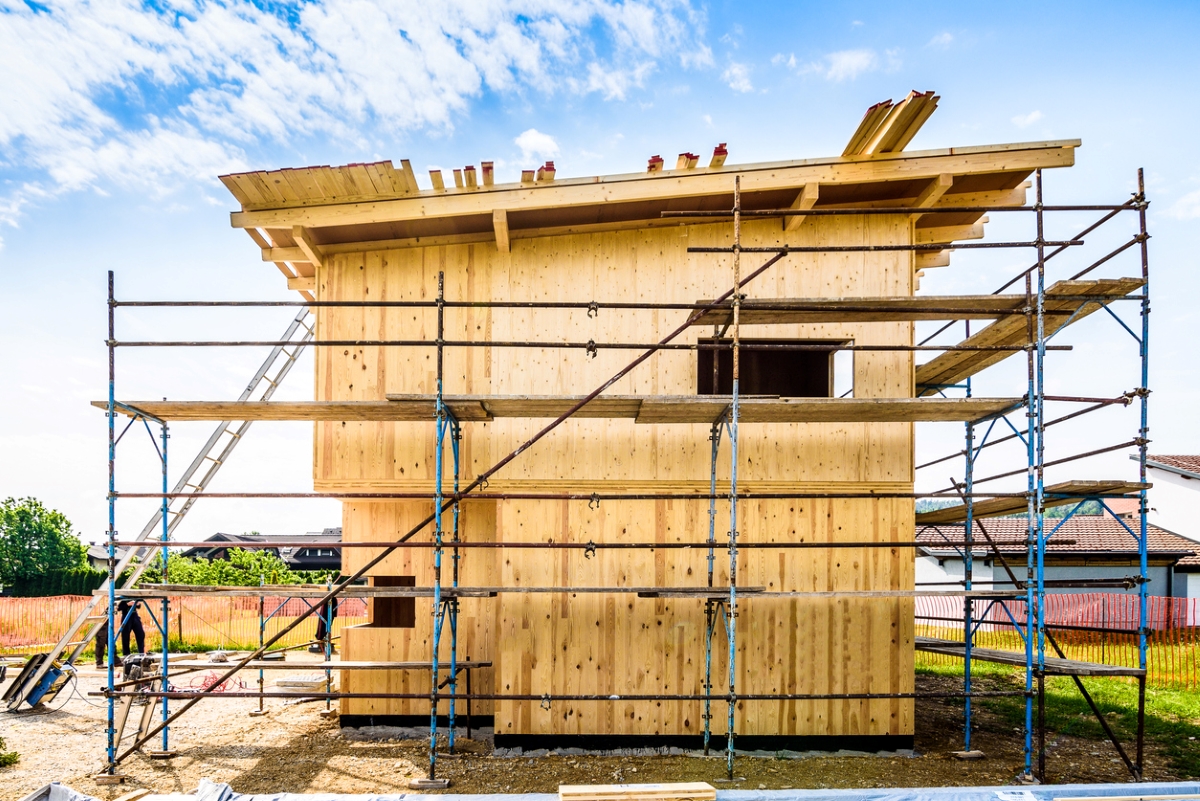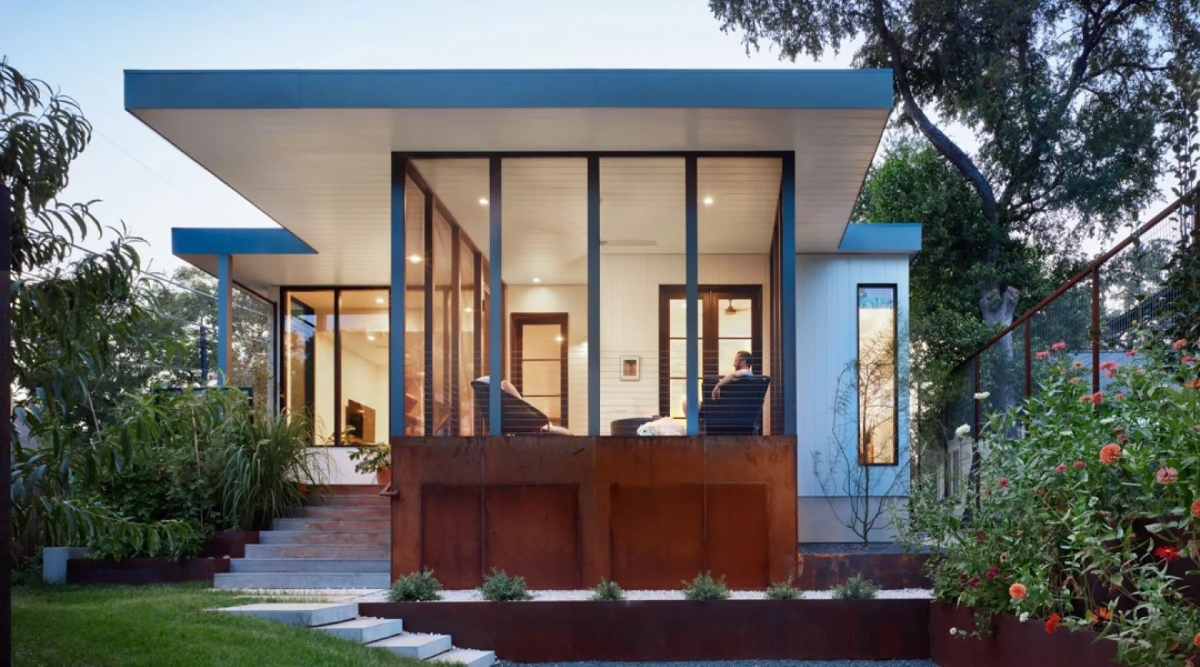We may earn revenue from the products available on this page and participate in affiliate programs. Learn More ›
Climate change is already shaping how people live. With more powerful hurricanes, wildfires, heat waves, and flooding, homeowners are experiencing more frequent power outages and rising energy costs. Furthermore, residential buildings account for more than 20 percent of energy consumption in the country, according to the U.S. Department of Energy, and each household releases about 8.7 tons of carbon dioxide per year. As concern over interrupted service, financial impacts, and sustainable solutions grows, the demand for more efficient and resilient homes is also growing.
While many are taking steps to reduce their carbon footprint at home by keeping energy and water usage at a minimum with more eco-friendly appliances and HVAC equipment, others are exploring off-grid living, Earthship homes, and passive house design.
Keep reading to discover more about passive house design and how it can effectively align with energy efficiency in the home.
RELATED: 9 Home Upgrades the Climate Bill Can Help You Pay For
What Is a Passive House?

A passive house (“passivhaus” in German) is a design standard that delivers healthy, comfortable, and efficient homes using a holistic approach. Essentially, these homes heat and cool themselves, cutting energy bills by about 90 percent. Homeowners often report that they don’t even have to turn on their heat during the winter because of the way their passive house is designed.
This passive technique is not about relying on solar or wind power; instead, these homes achieve near-zero energy consumption by being incredibly airtight and insulated. Builders do this by insulating and sealing the entire home envelope, installing efficient windows and doors, choosing ventilation systems with heat recovery (i.e., tapping into residual heat from clothes dryers, etc.), and eliminating thermal bridges (a localized area of the building envelope where the heat flow is different than adjacent areas).
The History of Passive House Design
While many people think passive house design originated in Germany, the passive house movement actually began in the United States and Canada in the 1970s following the 1973 oil embargo that hiked up energy prices. This spurred a group of engineers and architects to design a highly insulated house in 1976 that consumed 60 percent less energy than any other building. In 1981, American physicist William Shurcliff was the first to use the term “passive house” in his book The Saunders-Shrewsbury House. However, by then the United States shifted away from energy conservation, and Germany took the reins of the movement.
In the 1990s, German physicist Wolfgang Feist updated the passive house design to improve efficiency, developed a passive house, and founded Passive House Institute (PHI) to create the Passivhaus performance standard—considered the most rigorous standard in energy efficiency. In 2003, Passive House Institute US (PHIUS) was established. Finally, in 2015, PHIUS released the PHIUS+ standard that considers cost-effective and climate-specific performance criteria.
Passive Building Principles

A set of well-established passive house principles guides the design process. Applicable to all types of buildings including single-family homes and multifamily apartment buildings, these principles outline how to achieve a high standard of energy efficiency while also balancing comfort. The principles include thermal control, air control, radiation control, and moisture control.
Thermal Control
Thermal control involves keeping the inside of a home warm when it is cold outside and cool when it is hot outside. One way of achieving this is by having a high-performance enclosure, which includes continuous insulation throughout the entire building to reduce heating and cooling needs.
In addition, thermal control involves installing well-insulated windows that qualify as passive house windows to prevent heat transfer. It also entails removing thermal bridges throughout the home to avoid cold corners, minimize mold growth, and improve overall comfort.
Air Control
Passive house builders also focus on air control to ensure superior indoor air quality of a home. They do this by air sealing the enclosure and providing balanced, mechanical ventilation that constantly provides fresh air and prevents drafts. Airtightness is the foundation of air control in passive building design, helping to make the home more energy efficient and durable, which ultimately results in energy and cost savings.
Air tightness minimizes infiltration of outside air and any loss of conditioned air. In these types of homes, for example, stale air from bathrooms, kitchens, and other areas is exhausted out and replaced with fresh air. At least 75 percent of the heat from the exhaust air is transferred to the fresh air by a heat exchanger.
Radiation Control
Next, it is critical to control solar radiation to achieve optimal passive house design. This also helps prevent overheating inside a home. Passive home designers balance heat and energy from the sun by determining when it is needed (called daylighting) and using shading strategies when it is not needed. These steps help lighten the cooling load and maximize energy efficiency.
High-performance glazing is another effective approach. Builders install high-performance windows (double- or triple-paned windows depending on climate and building type) and doors with a special focus on proper solar heat gain.
Moisture Control
Controlling moisture is essential to a successful passive home design. Indoor humidity is kept at a safe, comfortable level by choosing the best mechanical systems possible. In addition, setting up a high-performance enclosure requires careful attention to moisture and vapor control design.
Certification Requirements
As an independent research institute, the Passive House Institute is the only internationally recognized and performance-based energy standard in construction. PHI administers the certification that allows a building to be called a “certified passive house” once it has met the following passive house standards:
- Thermal comfort must be achieved during winter (68 degrees Fahrenheit minimum) as well as in summer (this can be adjusted in extreme climates). No more than 10 percent of the hours are at more than 77 degrees Fahrenheit in a given year.
- Heating demand is 15kWh/m²/yr or heating load is 10W/m².
- Cooling demand is 15kWh/m²/yr (in humid climates this allowance increases to allow for dehumidification) or cooling load is 10W/m² (if installed).
- Humidity must not exceed 12g/kg for more than 20 percent of the year (~60 percent relative humidity at 77 degrees Fahrenheit).
- Airtightness must be 0.6ACH50 or lower and be verified on site.
- For overall energy use, primary energy renewables must not exceed 60kwh/m²/yr. When calculating overall energy use, Passive House includes whole-of-building energy; this includes heating and cooling, hot water, lighting, fixed appliances, and an allowance for consumer electronics.
There are three levels of passive house certification available:
- Classic: Does not require installation of renewable energy generation.
- Plus: This is more efficient and will produce about as much energy as consumed over a year.
- Premium: Much more efficient level and will produce a significant excess of energy over the year.
New Construction vs. Retrofit Passive House Design

While many people assume that passive house design is only for new home construction, this is simply not the case. Homeowners working on a remodeling project can upgrade their house to meet the passive design standards.
EnerPHit is the passive house certification system for existing homes going through a renovation or retrofit. While it uses many of the same principles and processes as the traditional passive house certification program, it has less rigorous metrics for achieving performance and energy efficiency. Some steps include insulating the foundation, replacing windows with high-performance models, installing ventilation with heat recovery in mind, incorporating renewable energy sources, and addressing drafts.
Pros and Cons of Passive House Design
Although passive house design was born in the 1970s, it is becoming more top-of-mind as homeowners across the country face climate-related challenges. Here are some of the positives and negatives to evaluate when considering either purchasing a new home with passive house design or deciding to retrofit a current home to meet those standards.
Pros
- Reduce environmental impact: By lowering energy consumption and carbon emissions at these levels, homeowners reduce their carbon footprint and help play a role in improving the environment.
- Improve indoor air quality: Passive home design elements help keep homeowners healthier by improving ventilation to better filter the air, preventing dampness and mold growth, and reducing all kinds of contaminants including wildfire smoke.
- Increase overall comfort: The insulation and airtight design keeps homeowners comfortable no matter the weather. These homes are also extremely quiet, which also improves personal comfort.
- Save money on heating and cooling: Since these homes heat and cool themselves, energy bills can be cut by about 90 percent, saving money in the long run.
- Build resiliency: The strong, durable design means these homes are built to last and are more adaptable to changes in environmental conditions.
Cons
- Require costs up front: The biggest complaint involves the costs required to install passive house technologies. Experts advise that the up-front costs will be at least 10 percent more than building a typical home that only meets local codes. Fortunately, some tax breaks are available to reduce construction costs.
- Need to understand complicated technology: Some of the technologies, building principles, and certification standards may be too complex for typical homeowners to grasp, which can lead to confusion and potentially making problematic decisions.
- Impacted by local conditions: It is possible that weather or other external conditions could alter the performance and that some homes may even require a back-up heating system.
RELATED: 9 Energy-Saving Home Upgrades That Pay for Themselves


