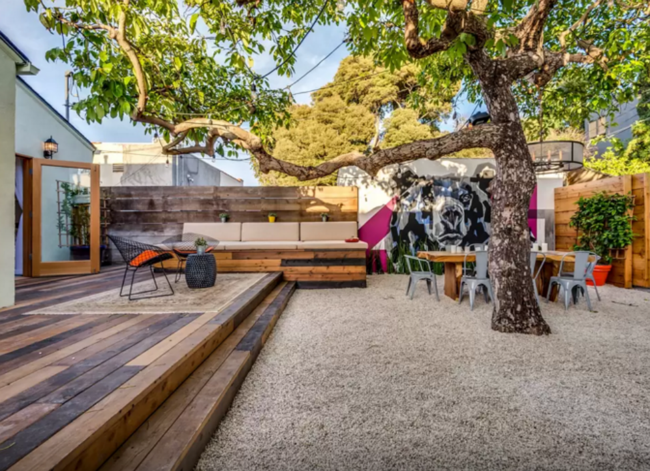We may earn revenue from the products available on this page and participate in affiliate programs. Learn More ›
Dream Up a New Deck
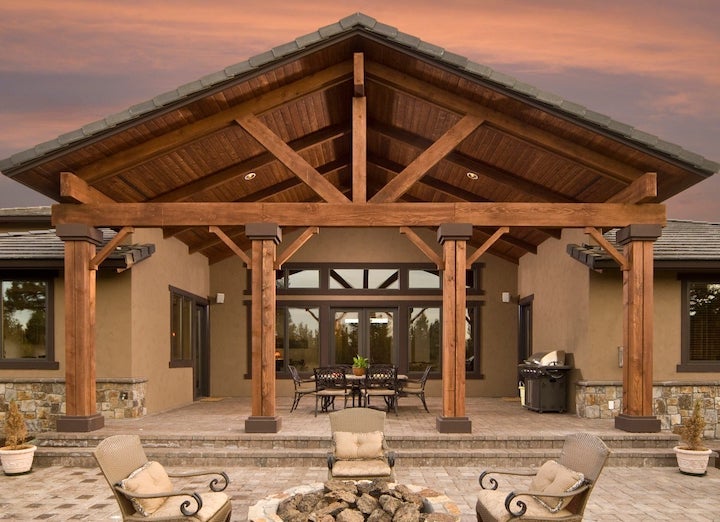
Whatever its dimensions—expansive or small, narrow or wide—a deck is the ideal place to kick back and relax outdoors. But if you don’t make the most of your deck, it can end up being just a bland stretch of wood—wasted outdoor space—rather than the attractive destination that it could be.
Not sure where to start the deck renovation? Here are 23 ideas to help you build, decorate, and maximize the square footage of your outdoor deck space.
Raise the Bar
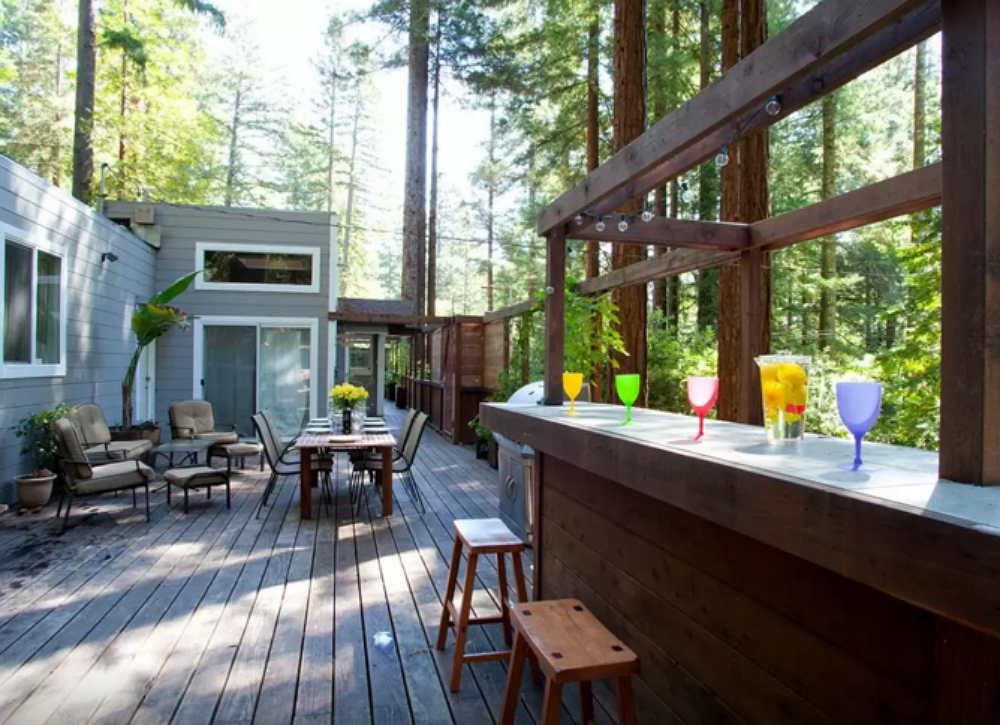
Build along the outer edges of an enclosed deck to create an all-purpose beverage station. Use wooden boards that match the tone of the existing structure, and attach them to the interior ledge so that the bar seamlessly blends in with its surroundings while serving up a twist on the ordinary.
RELATED:
10 DIY Bar Plans for Building Indoor and Outdoor Home Bars
Pretty Pergola
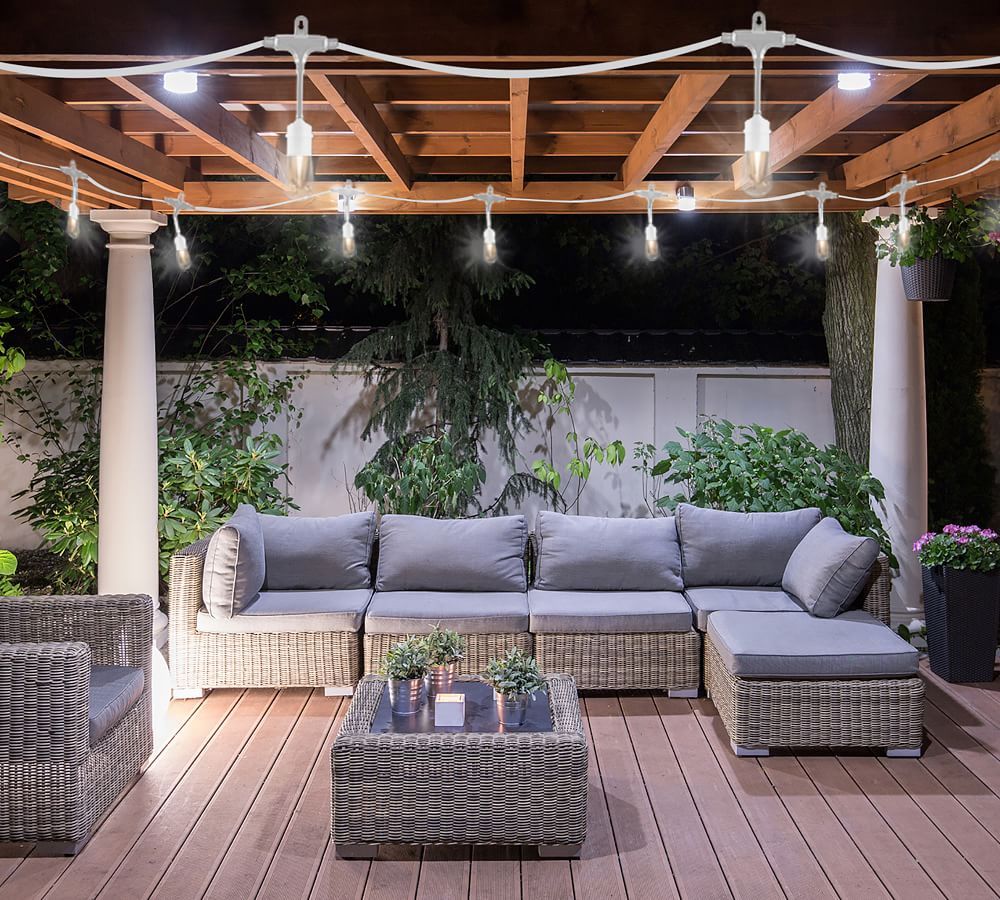
While an open-air deck makes a happy addition to any home, outfitting it with a pergola can transform it into a regal retreat. This pergola creates an elegant outdoor room without losing any natural light, and you can add fabric or climbing plants for shade. Whether you’re creating an outdoor lounge or dining area, a pergola offers flexibility to make this space functional whether it’s day or night—especially if you add in outdoor lighting, like these pretty, trendy Edison bulbs.
RELATED:
The Best Outdoor Light Bulbs
Go Green
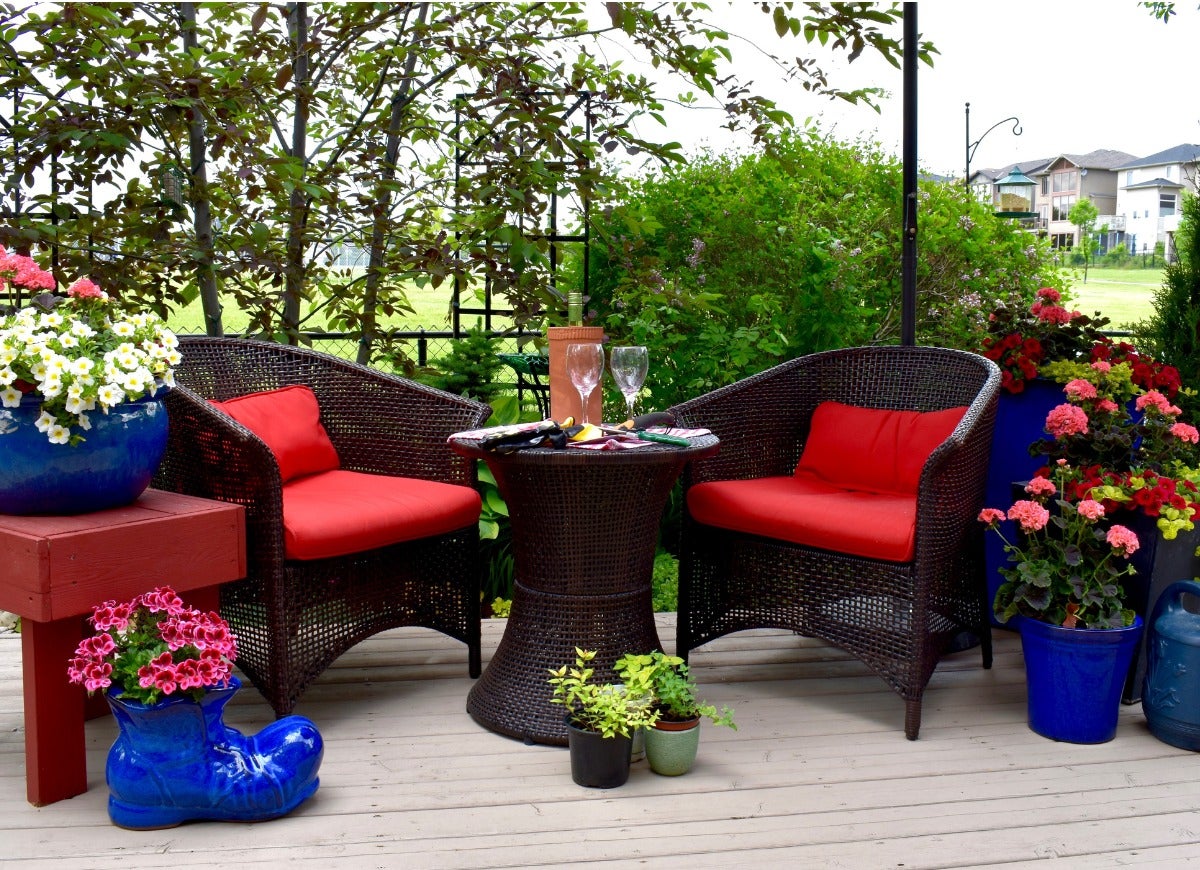
The easiest way to add color and interest to a drab deck is to display your homegrown plants, succulents, and flowers in interesting arrangements and at varying heights. Here, a collection of chic pots spruce up the floor, while vibrant hanging baskets make the deck feel both fuller and brighter.
The Power of Paint
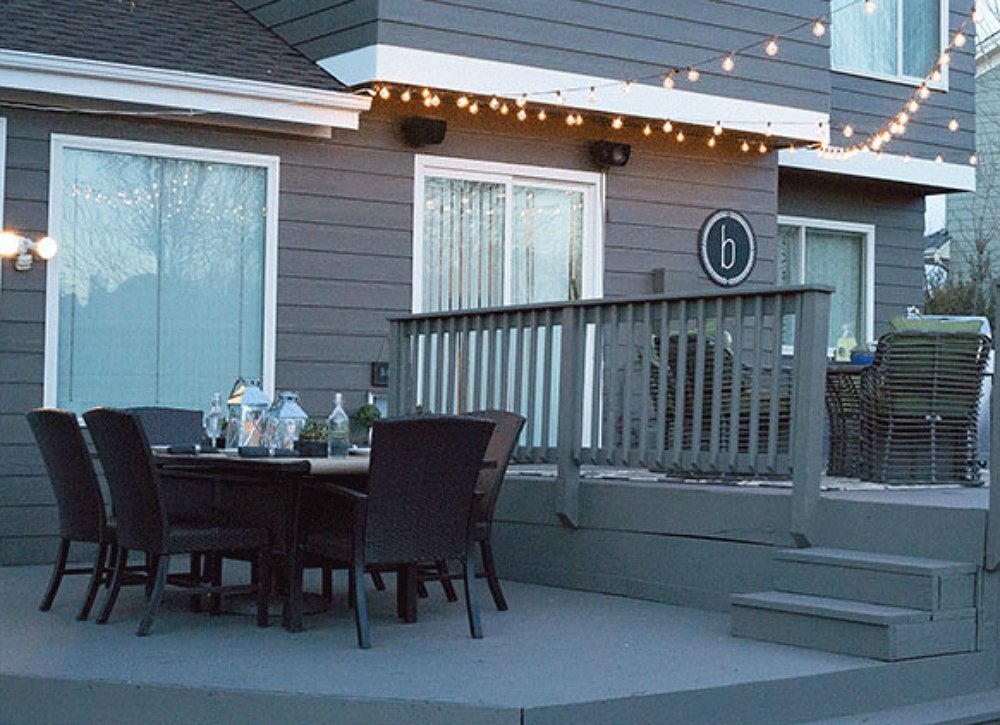
Even if you’re stuck with a deck of diminutive dimensions, you can still create the illusion that you have a large space. A fresh coat of paint that closely matches the exterior of your home can make a deck seem more expansive and cohesive, more like an extension of the house than a bulky stand-alone extra.
RELATED:
8 New Ideas for DIY Outdoor Lighting
Privacy, Please
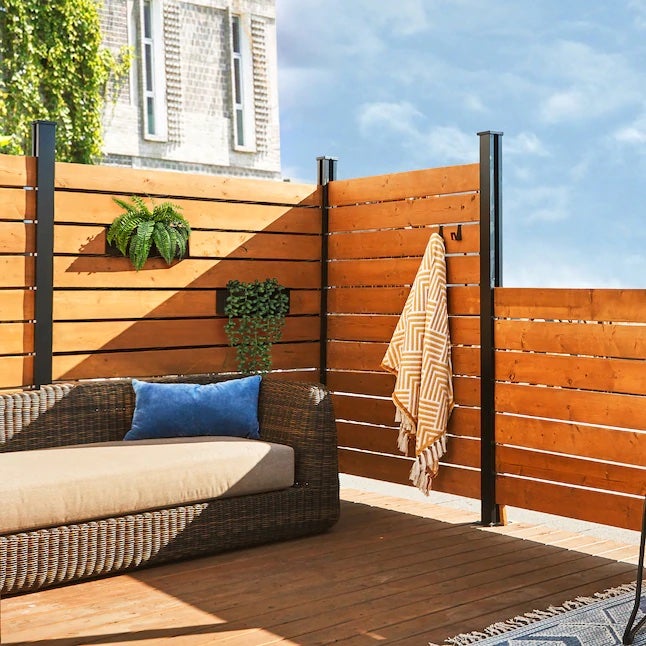
A wood-slat screen can afford you all the seclusion you crave without sacrificing style. This wood screen, which has a black aluminum frame, creates an outdoor area that feels private, yet open to the natural surroundings.
RELATED:
19 Ideas for Better Backyard Privacy
Narrow Escape
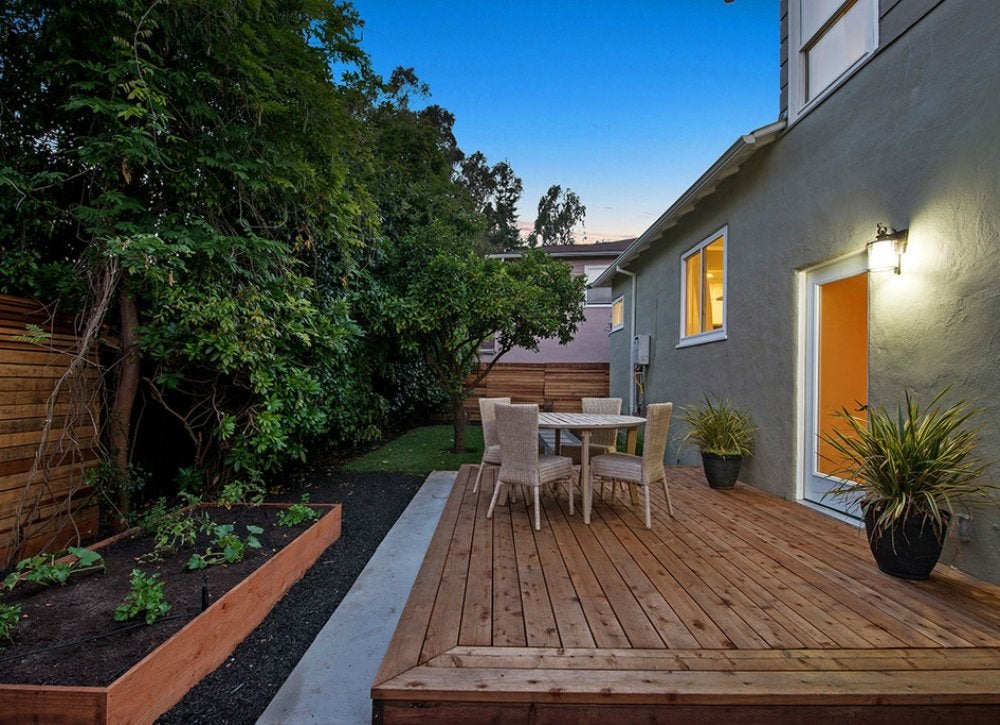
Zillow Digs home in Oakland, CA
An abundance of furniture and accessories can give an instant upgrade to a dull but ample deck. But in a narrow structure wedged into a tight yard, large furnishings and fixtures subtract from both space and style opportunities. To elevate narrow confines, pair compact furniture with minimalist accents—for example, the small, circular dining set and duo of dark-colored planters shown here—for an eye-pleasing result that feels streamlined, not squished.
Side Yard Save
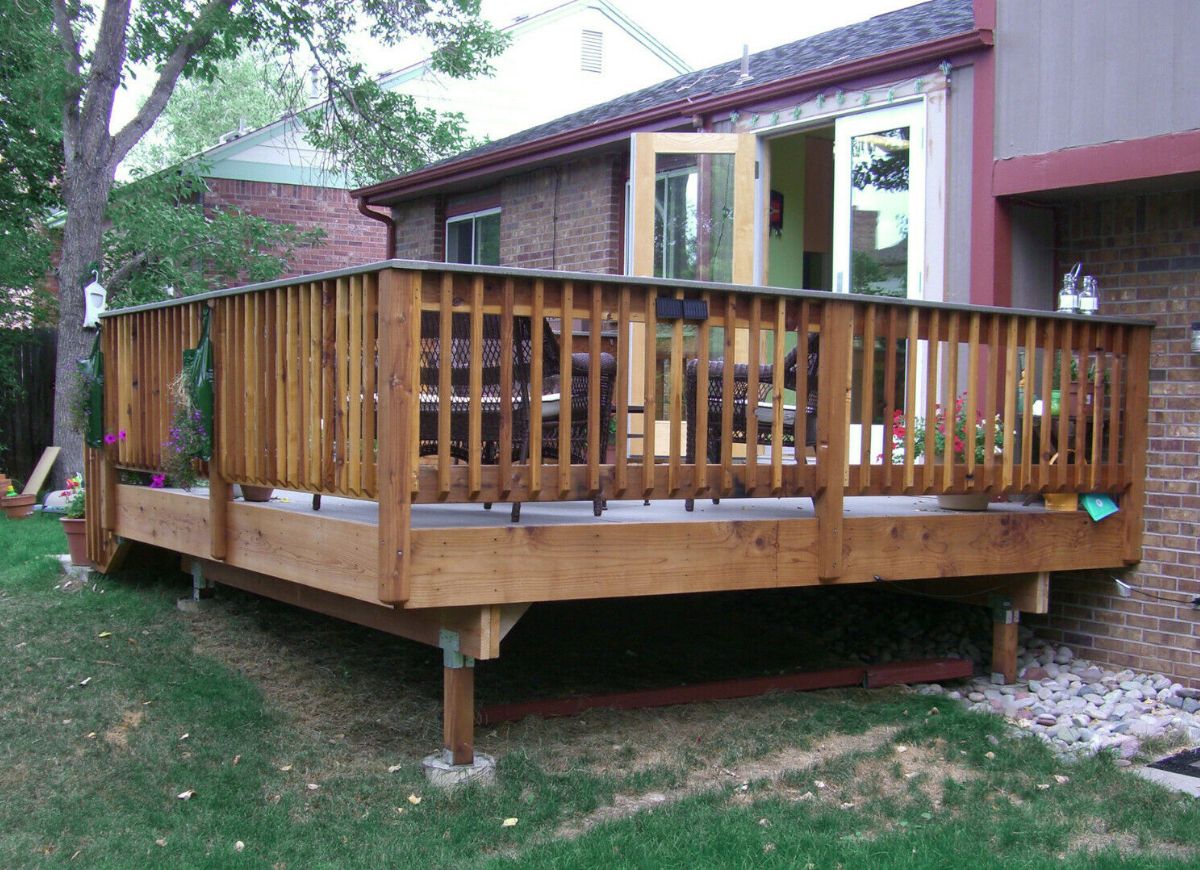
Plagued by size constraints and a lack of creative solutions, side yards often go unused. But you can take advantage of this neglected stretch of space by building an elevated deck that can play host to a small dining area or relaxation station. After laying down gravel and concrete, install posts and joists, drill in the decking, and coat it with a wood preservative for enhanced durability.
RELATED:
Side Yard Upgrade: 14 Ideas for Transforming This Forgotten Outdoor Space
Deck Definition
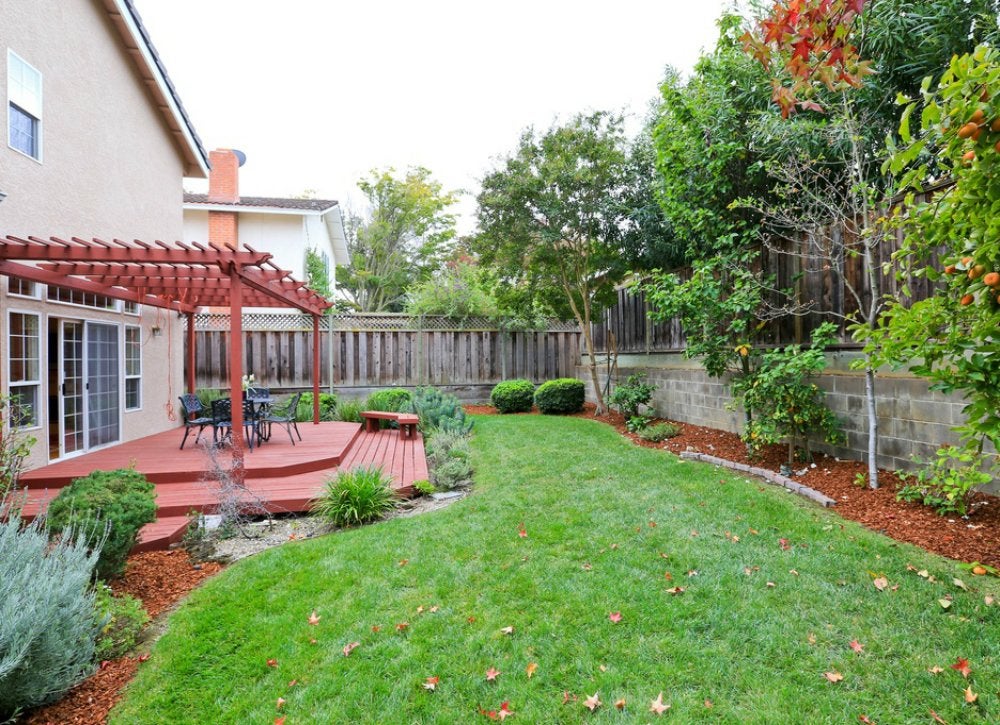
Zillow Digs home in Cupertino, CA
In an expansive yard, it can be a challenge to get the lawn, garden, deck, and other structures to work together. One simple fix is to incorporate transitions, such as patio pavers and plants, in order to visually connect the various elements for a cohesive and thoughtful result.
Fixed Vision

Zillow Digs home in Portland, OR
Compelling decor is vital in making your deck feel like a destination. Choosing a specific style or color scheme can help you narrow in on your vision and ensure that you make the right purchases when you’re decorating or renovating. As you’re conceiving your design, don’t forget to plan for the weather: If you reside in a rainy climate, try a roof alternative like this draped tarp that casually and attractively shields the eating area.
Branch Out
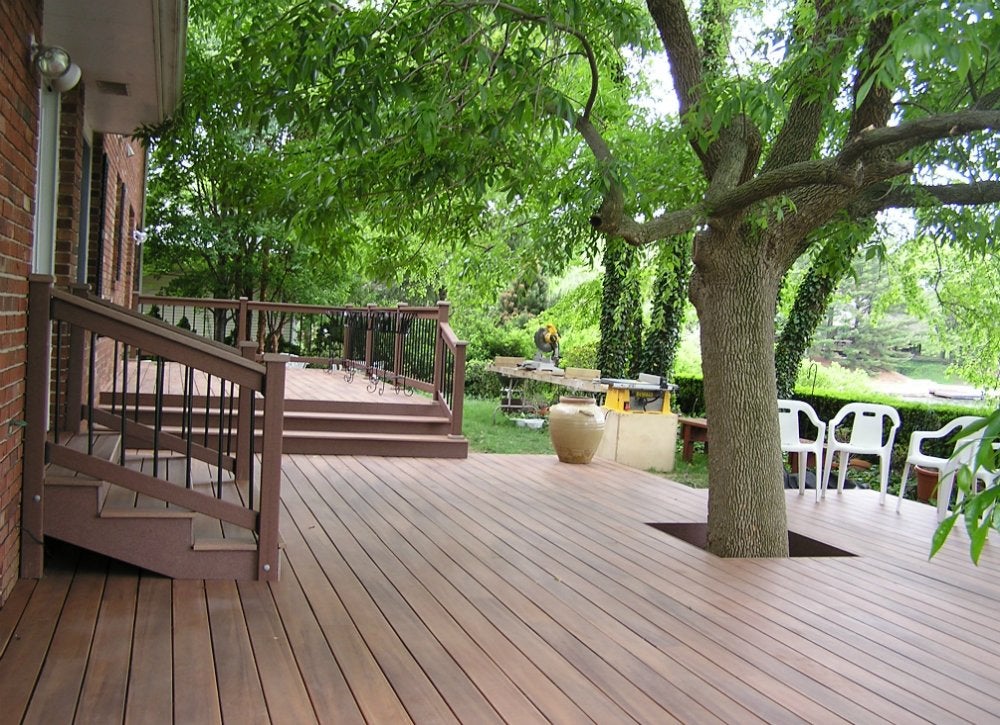
Exposed decks can subject you and your guests to whipping winds, harsh sunlight, and other forces of nature. Consider building your structure around the trunk of a favorite backyard tree so you can benefit from both the shelter of its shady branches and its natural beauty.
RELATED:
The 15 Best Trees for Any Backyard
String Theory
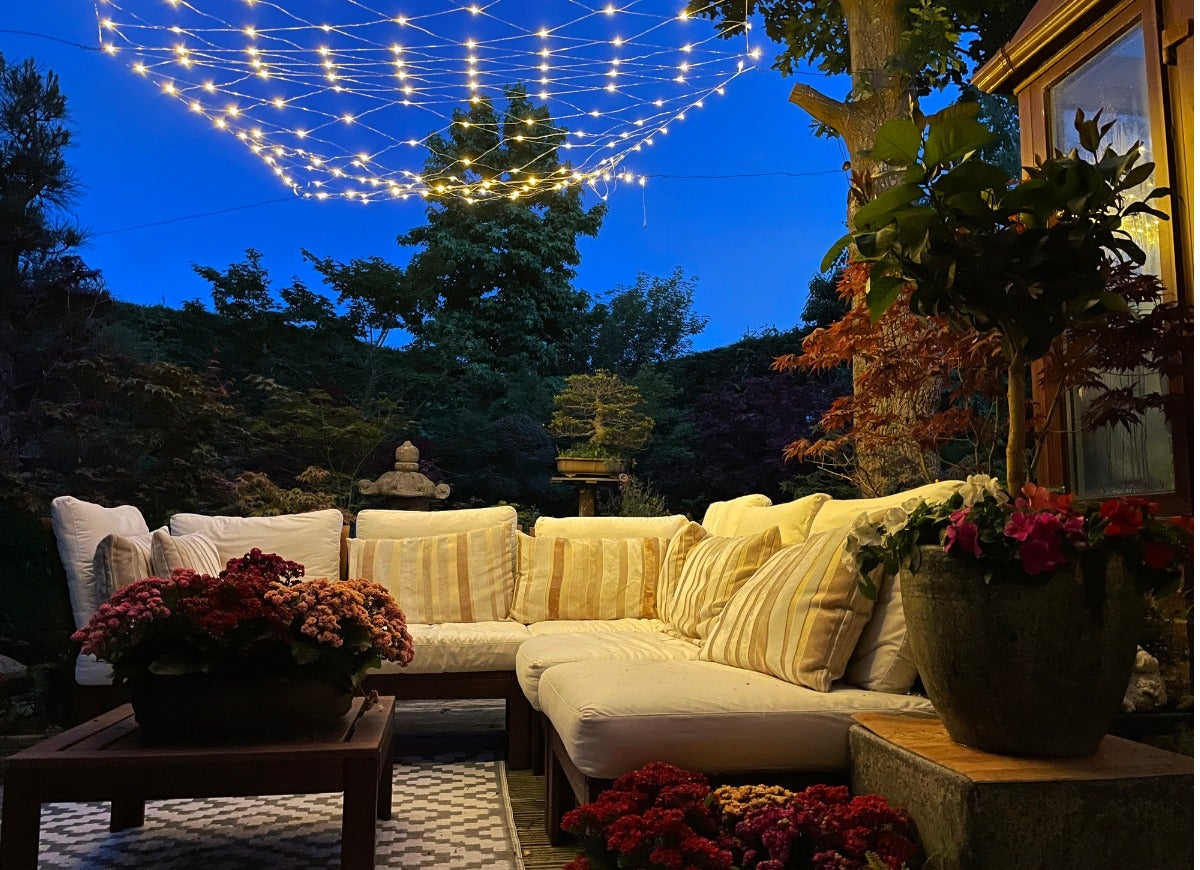
You don’t need expensive lighting to illuminate a dreary deck. In comparison with their high-end counterparts, simple fixtures like string lights and lanterns can just as effectively—and far more affordably—light the way to a fun and charming outdoor area.
The Right Angle
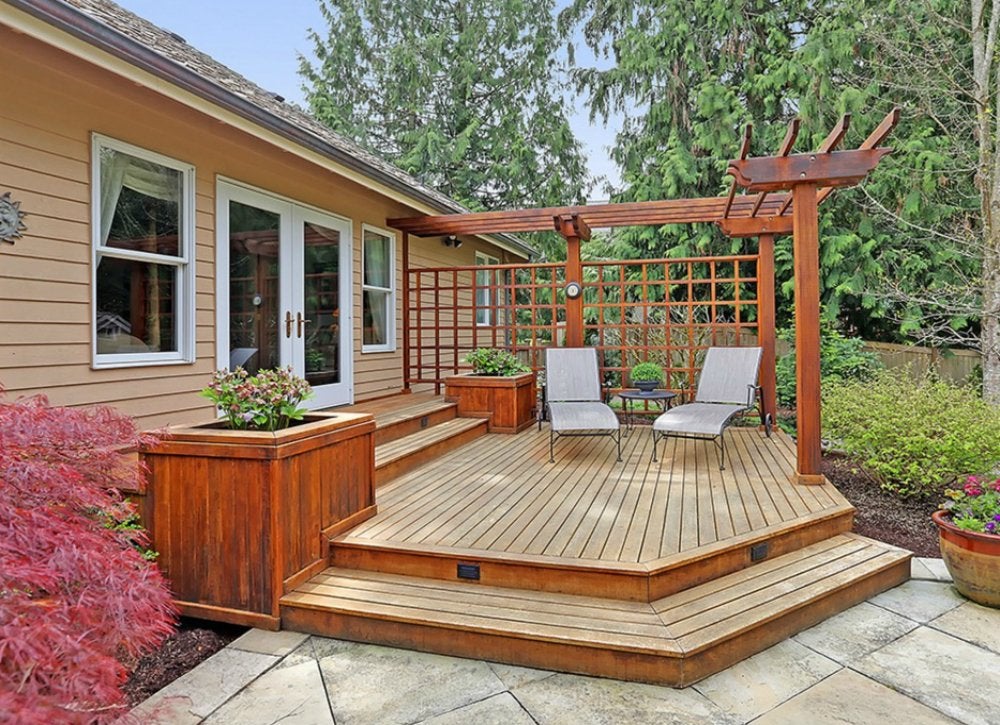
Zillow Digs home in Woodinville, WA
While traditional decks feature square or rectangular layouts, consider softening the sharp corners by chamfering (cutting at an angle) to achieve expressive edges. Here, a deck frame with angled corners creates the illusion of ample space while drawing the eye to the minimalist style of the furniture and decor.
Double the Fun
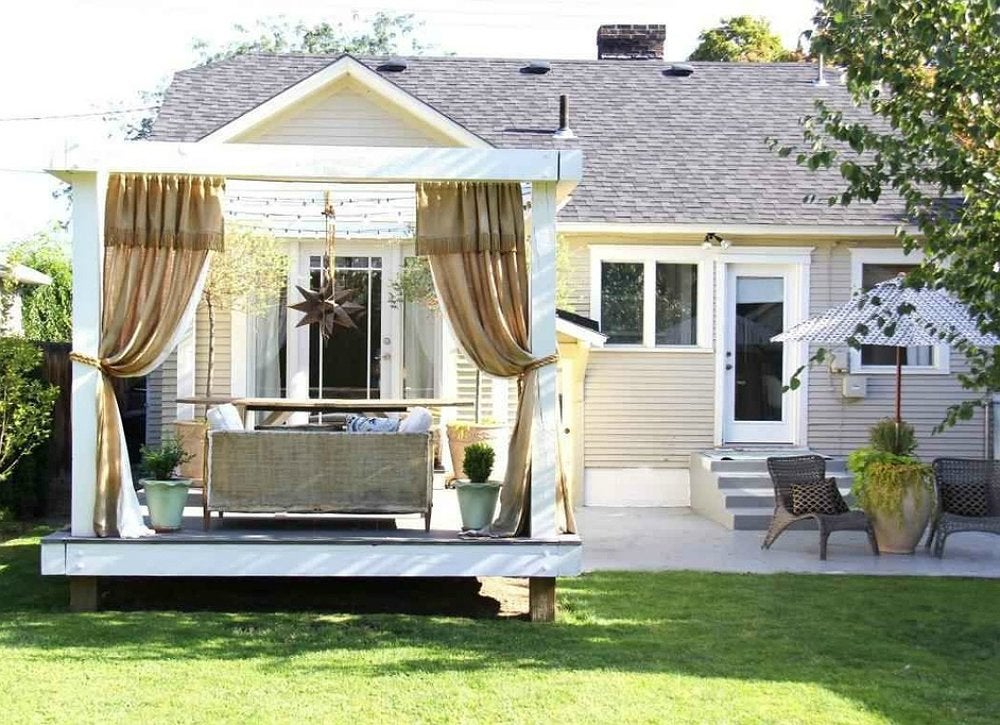
Zillow Digs home in Wenatchee, WA
This home enjoys the classic benefits of a patio and the relaxing characteristics of a larger, lofted deck, demonstrating that owners of houses of all sizes and square footage can achieve the outdoor living area of their dreams. Decorative cues taken from indoor comforts like throw pillows and fabric curtains make the two structures feel consistent, while the overarching pergola visually divides them into distinct rooms.
RELATED:
25 Ways to Upgrade Your Outdoor Living Space for Almost Nothing
Ready to Roll
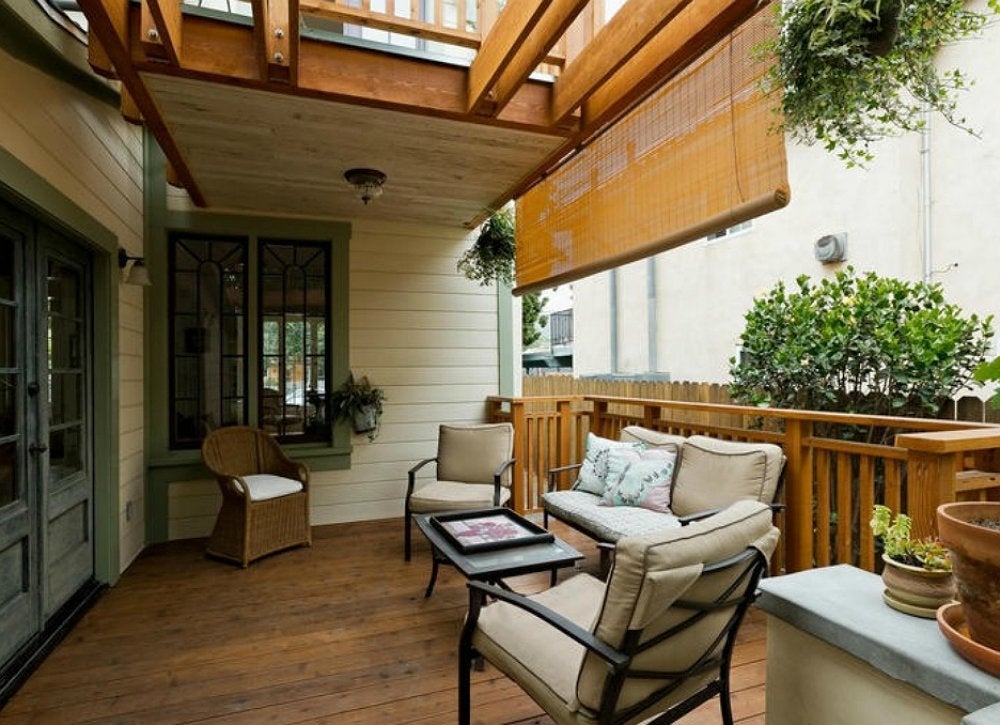
Zillow Digs home in Ventura, CA
Roller shades can be the solution to all your weather woes, allowing you to welcome or block out the elements as you see fit. As a bonus, these handy dividers also add a layer of privacy so you can create a place for intimate conversation whenever the moment calls for it.
Right-Sized Structure
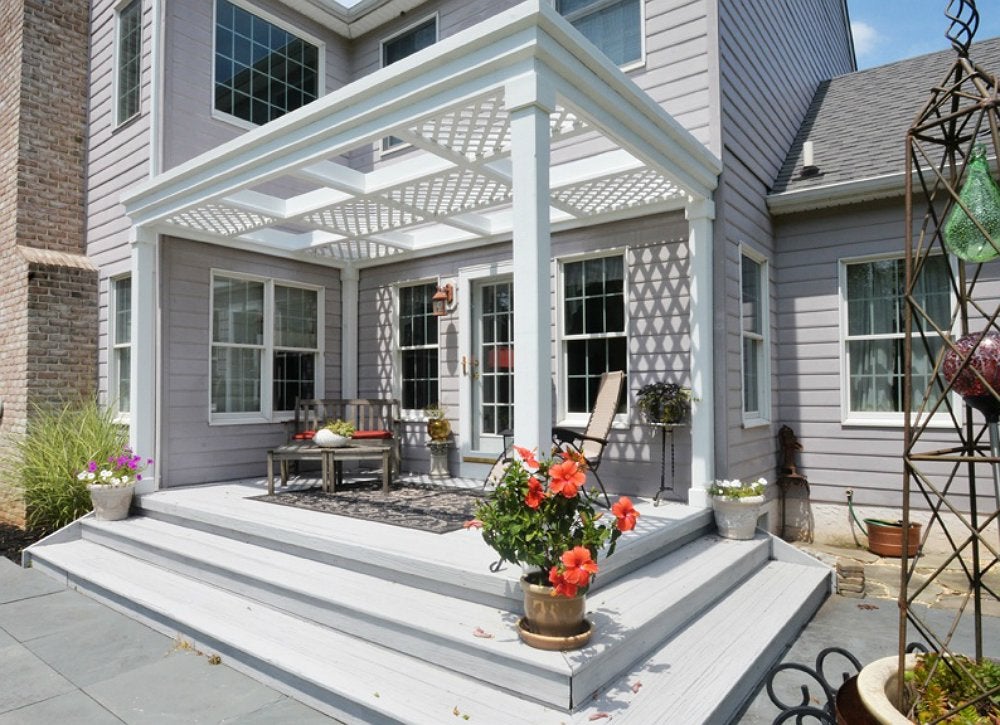
Zillow Digs home in Perkasie, PA
If your exterior has an empty nook, cranny, or corner, use it as an opportunity to squeeze in a DIY deck. The L-shaped recess of this home perfectly accommodates a small structure that grants these homeowners all the joys of an outdoor living space without taking up too much of the backyard. Wide steps make the deck seem larger, while a white-painted pergola and neutral furnishings complete the look.
RELATED:
16 Home Improvements and Repairs That Are Best Not to DIY
Perfect Perch
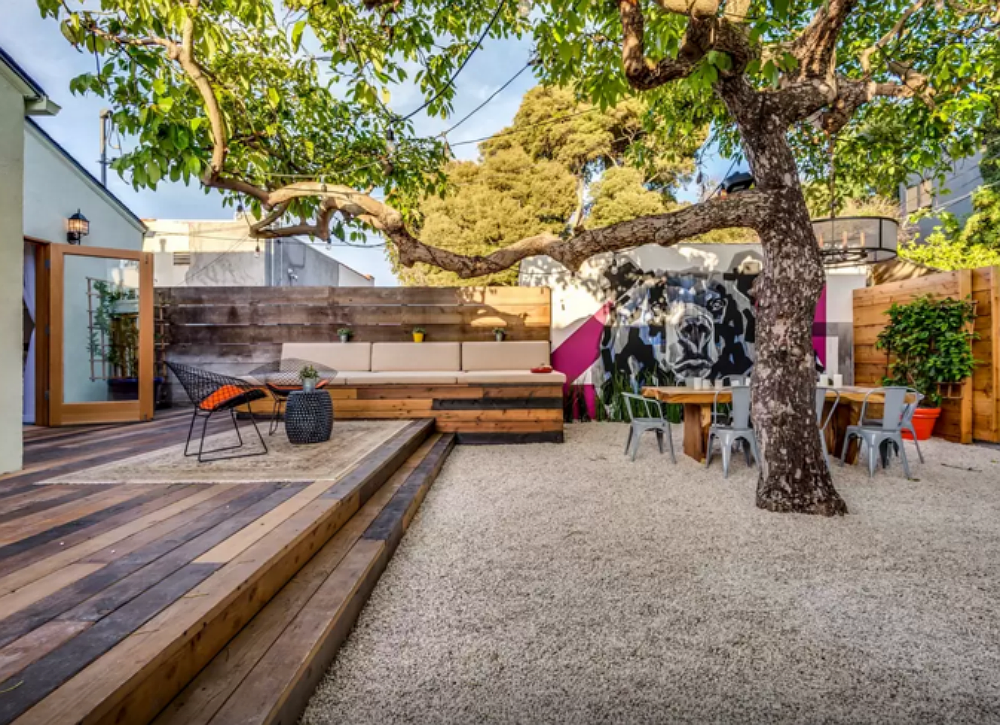
Outdoor sofas have the potential to create loads of backyard seating, but they can also swallow up a lot of space with their height and bulk. Secure neutral or patterned cushions to a portion of the deck for a solution that adds a spot to rest your feet without adding much visual weight.
Floor Decor

The floor of your deck can pack just as serious a style punch as the furniture that adorns it. Deck out a humdrum build by cutting a custom motif out of cardboard, tracing it onto the floor, and filling in the resulting pattern with glossy oil-based deck paint. If DIYing a custom stencil isn’t in your wheelhouse, there are plenty of gorgeous reusable floor stencils to be found for sale online. Take this exquisite and sophisticated design from StencilsLabNY, an Etsy seller who crafts stencils of various sizes and designs to give a personalized touch to deck spaces.
Grill Master
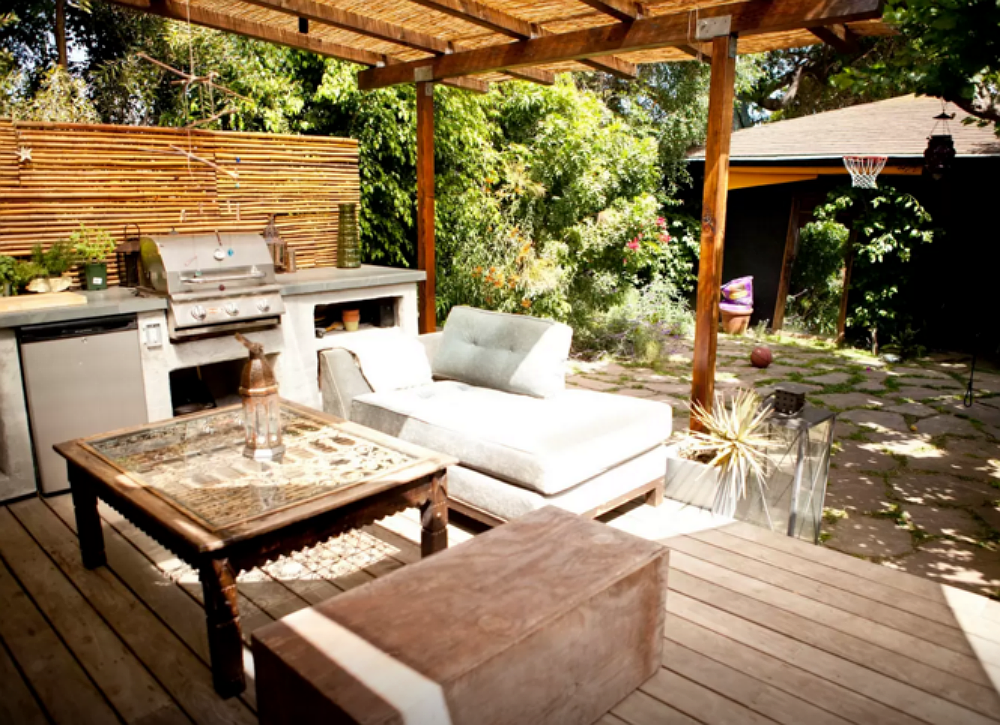
Think beyond the standard patio table and chairs to transform your deck from a passive sitting spot into a hardworking gathering hub. Here, a cozy chair, wooden bench, and coffee table serve as an understated eating area, while the rest of the space is fully stocked with a grill, sink, countertop, and fridge—all the makings for a successful cookout with friends and family.
RELATED:
Design Ideas to Steal from 10 Amazing Outdoor Kitchens
Poolside Lounging
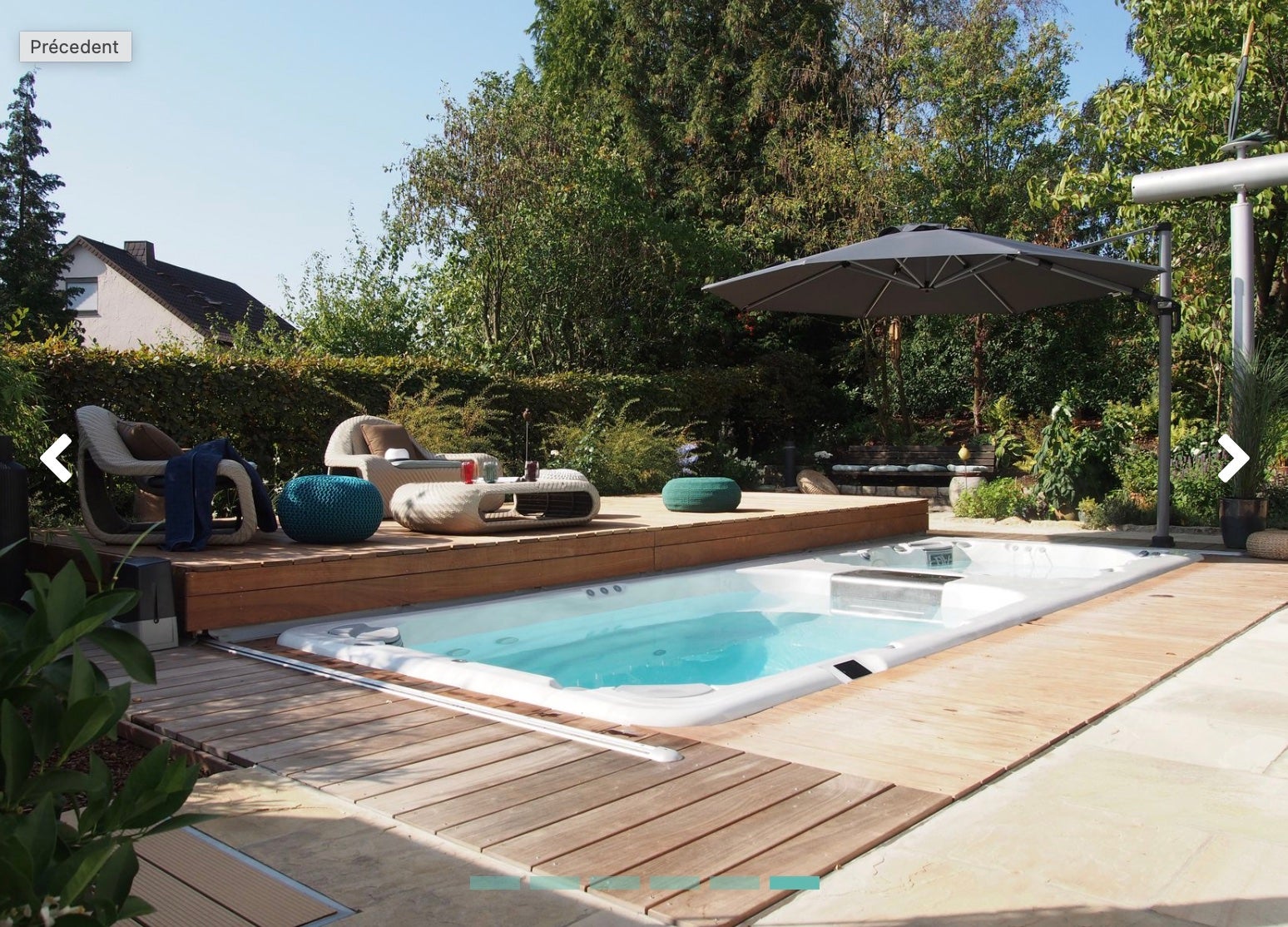
There’s nothing like a relaxing dip in the pool, but when there aren’t any swimmers around, that area turns into wasted space. The WaluDeck is a rolling deck that slides right over a pool or hot tub when the pool is not in use. It prevents heat loss and evaporation, and gives you a comfortable place to lounge when it’s not swim time.
Green Thumb Puttering Space
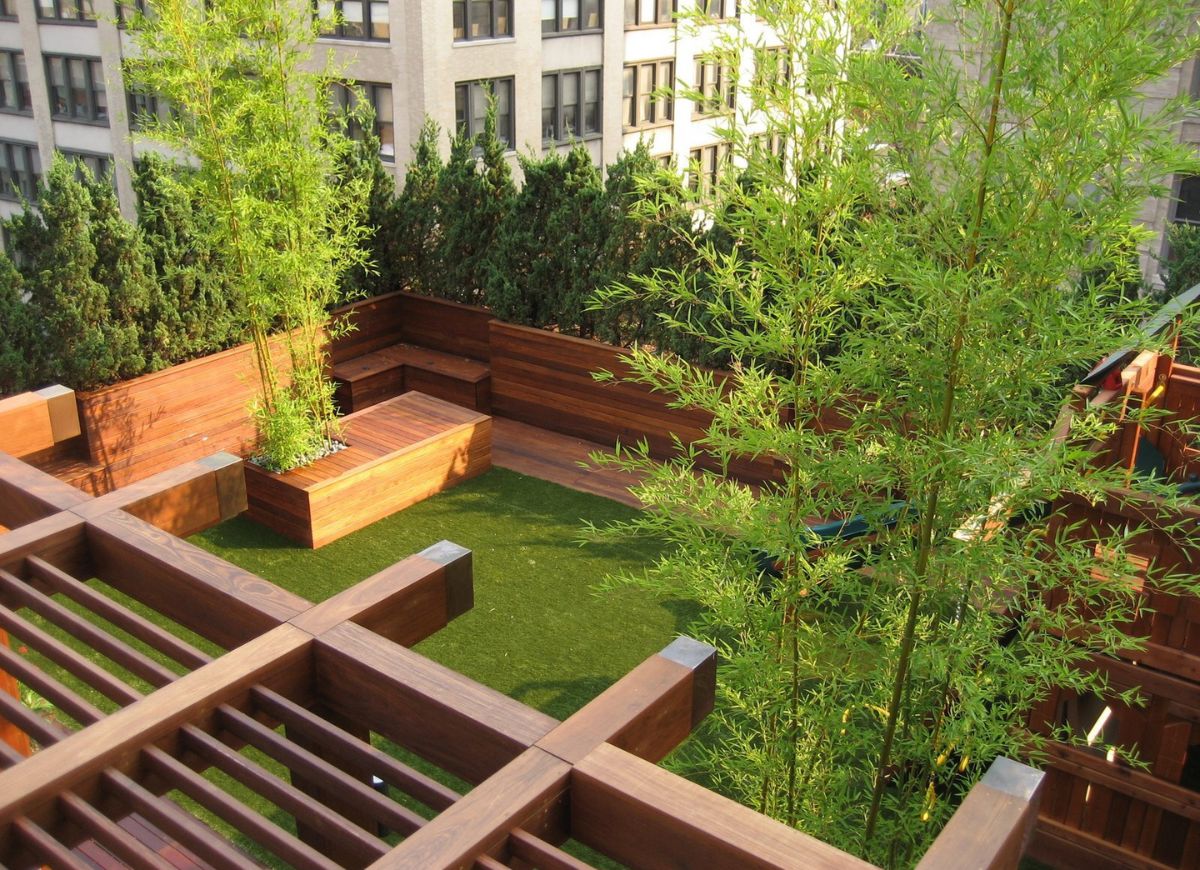
A garden doesn’t always have to be located in the yard. Use your creativity to turn your deck space into a modern garden. Install a vertical garden wall or earthboxes, and add in some of your favorite potted plants and hanging baskets to grow produce and flowers. Even decks with a small footprint can find room for some vegetation to bring some vibrancy to the space.
Inhale, Exhale
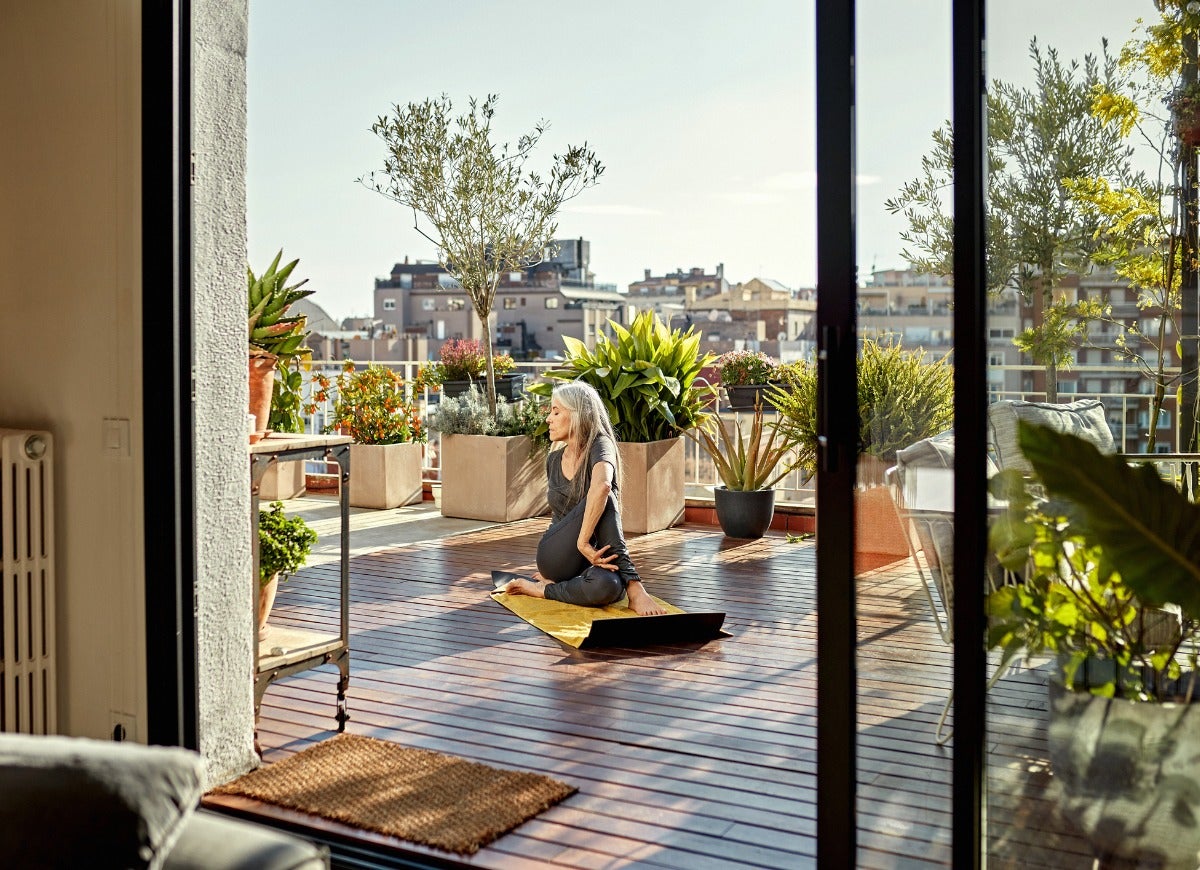
Give yourself the gift of self-care by curating the perfect meditation or yoga space on the deck. Picture yourself on a deck like this one, surrounded by plants and blue sky as you start your day with some gentle stretching and breathing exercises. From the warm sunshine to birds chirping, you’re bound to find your zen here.
Go a Bit Higher
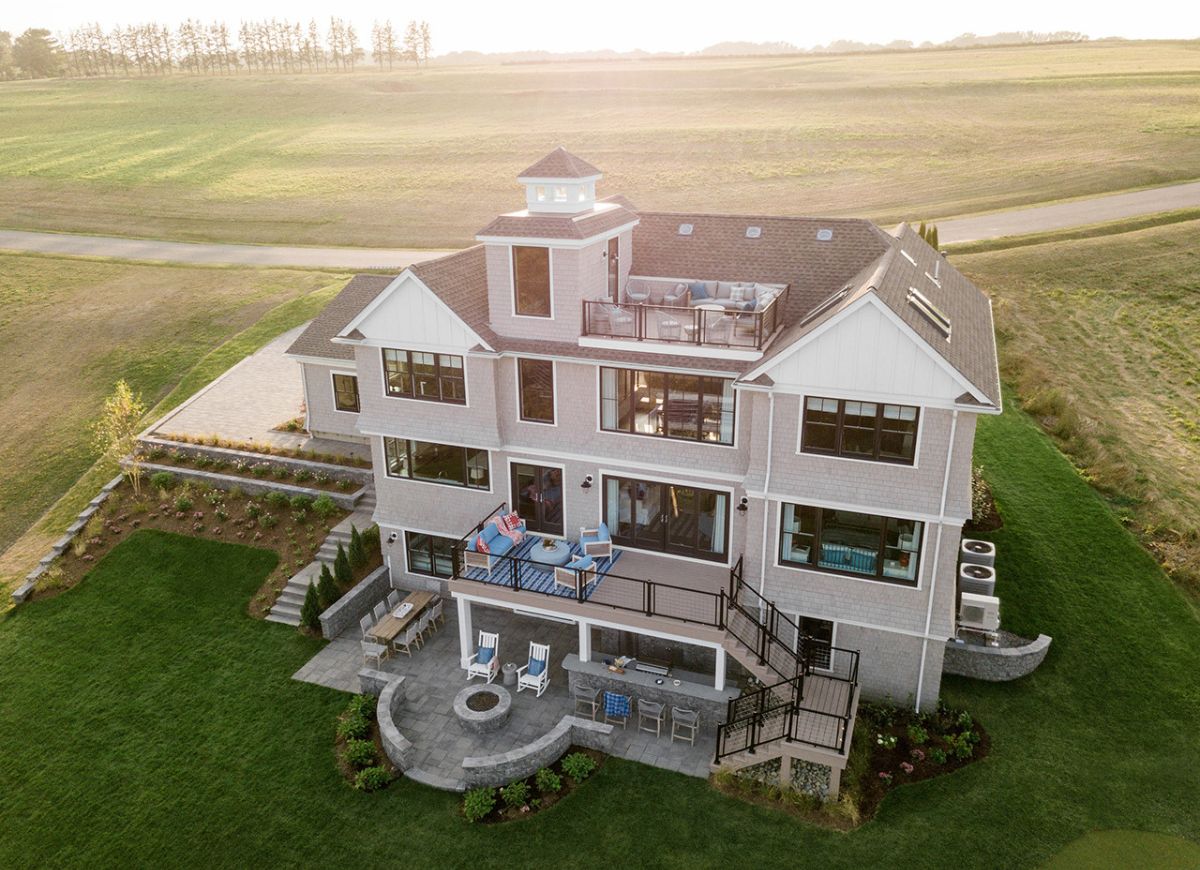
So there’s not enough space for a deck on the ground floor? No problem. Rooftop decks are brilliant additions to a home, offering an elevated platform to entertain guests. Using a composite material like Trex to build a rooftop deck gets a terrific view and adds value to your home—and what’s more, means you don’t have to do any power washing at great heights.
Work Remotely
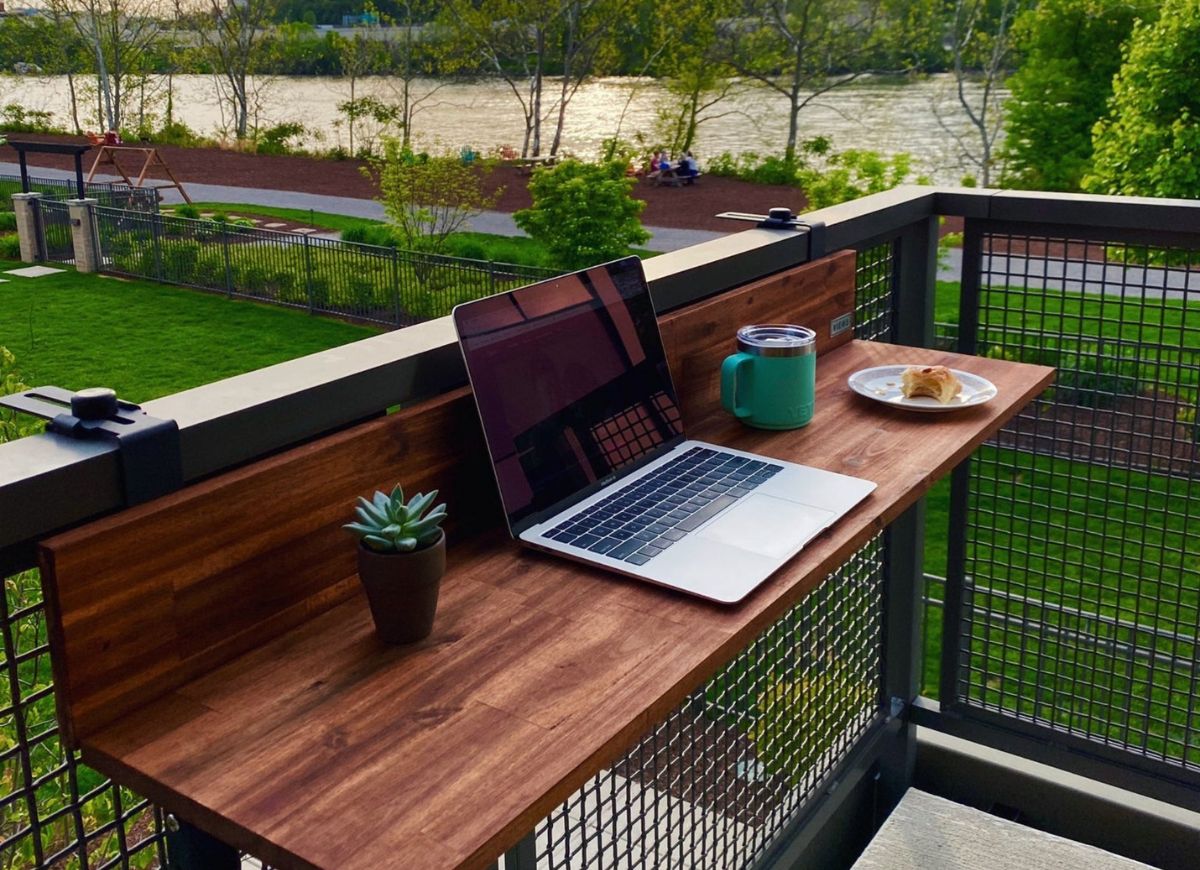
Why work indoors when you can create a beautiful working space on your deck? Sure, you can use an outdoor dining table to set up your laptop, or you can instead leave that space free and create a bespoke corner for your outdoor office hours. Etsy seller Views Balcony Bar crafts these elegant acacia wood tabletops that easily attach to your patio or deck railing. They’re the perfect size for your computer, coffee, office supplies, and small potted plant.

Save Energy While Staying Cozy
Today’s energy-efficient space heaters warm individual rooms, so users needn’t heat unoccupied areas of the house. We tested the most popular space heaters on the market to find out which ones performed the best.
