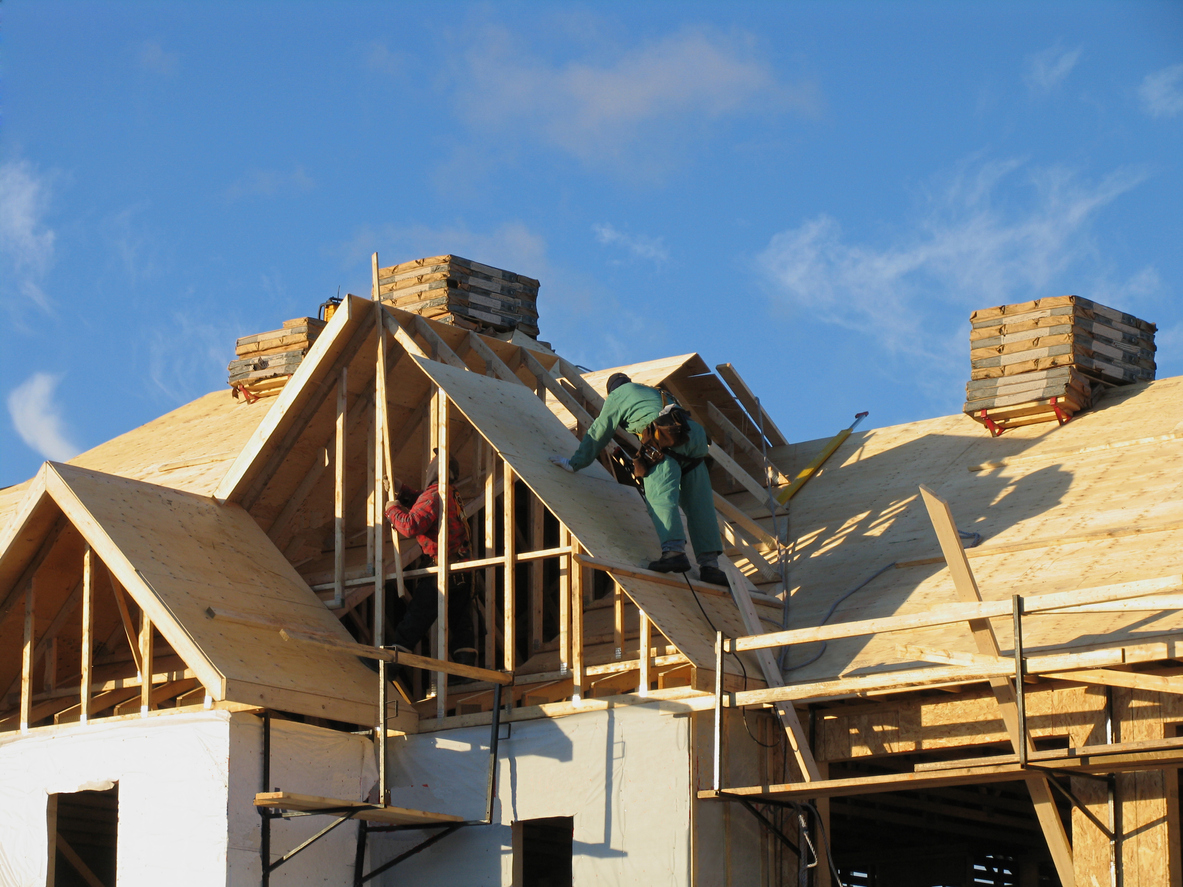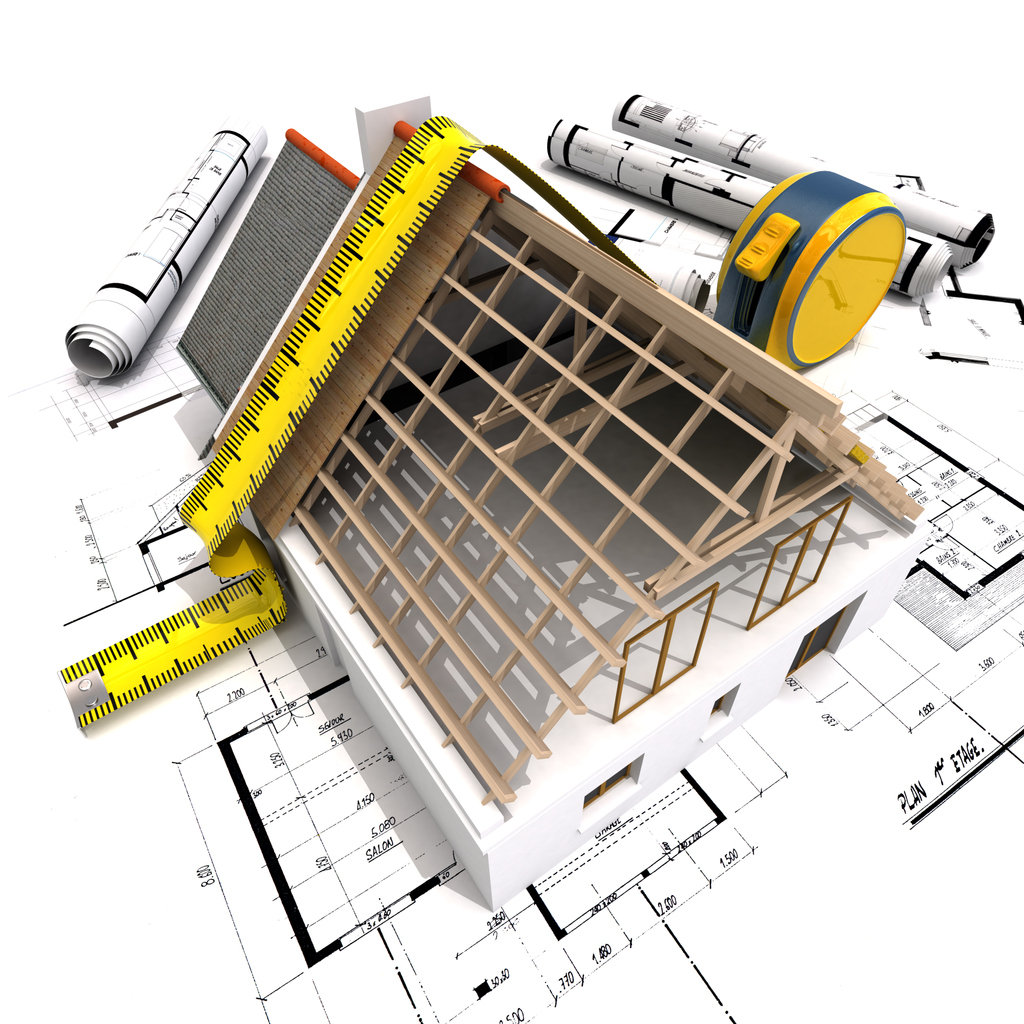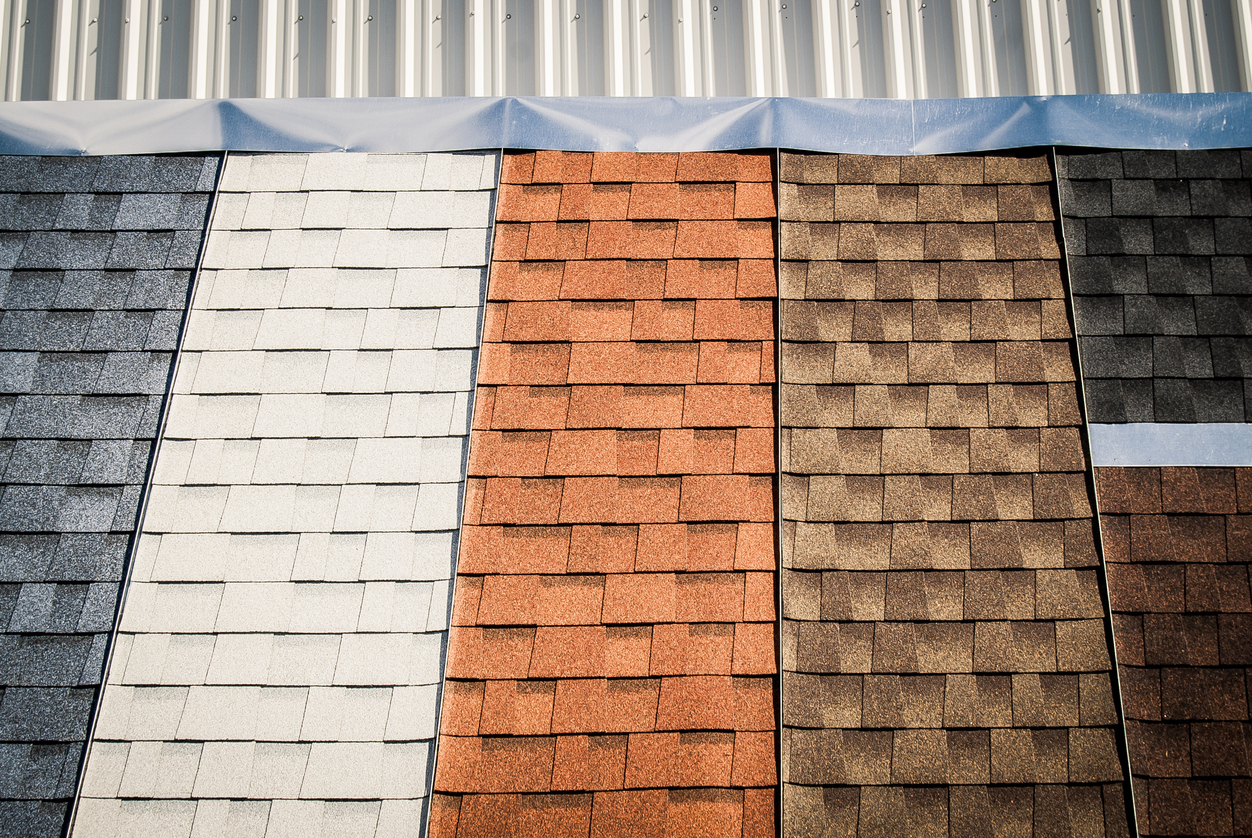

We may earn revenue from the products available on this page and participate in affiliate programs. Learn More ›
While it may not seem very important when you first think about it, the roof pitch is actually a key measurement for determining a home’s suitability for certain weather conditions as it’s the measurement that describes the steepness and angle of the roof. It’s also necessary for selecting appropriate roofing shingles, gutters, and other roofing systems. If you don’t know the pitch of your roof or even how to measure it, it’s a sign that you probably shouldn’t be taking on any roofing projects.
Keep reading to learn how to determine roof pitch, how it affects your home’s ability to withstand weather, and how it can impact future projects.
1. Pitch is displayed as a fraction and compares a roof’s span to its rise.

Pitch is a word that can have several different meanings, but, when referring to a roof, it simply means the measurement of the steepness or slant of the roof. It is specifically used to numerically represent the ratio of span to rise and is commonly expressed as a fraction, such as 1/3, 1/4, or even an expanded fraction like 3/12 or 9/12.
The pitch is used for structural measurements, material selection, and it’s even a consideration when architects or builders are deciding on the style of the building. Also, keep in mind that a steeper pitch is necessary for preventing snow build-up in regions where it frequently snows. With a shallower pitch, snow may accumulate and become heavy enough to threaten the stability of the building.
2. How to measure roof pitch.
The roof pitch is an easy measurement to understand in theory, but climbing up to the roof to take this measurement is more involved than simply comparing a set of numbers. Before attempting to measure the roof pitch, make sure that you have a sturdy ladder that is tall enough to safely reach the roof, a spotter, and necessary safety equipment to help protect you in case of a slip or fall.
Use a tape measure to measure the span of the roof from one side to the other side, then measure the rise or height from the edge to the peak of the roof. This measurement should be stated in a fraction, so if the roof is 45 feet wide or has a 45-foot span and it has a height or rise of 15 feet, then the roof pitch is 4/12 or 1/3.
Alternatively, you can often find the pitch for your next roofing project by measuring just a foot of the roof. If the roof rises 4 inches in height within the span or width of 12 inches, then it can be said that the roof pitch is 4/12 or 1/3. Consider practicing measuring a lower structure first, like a shed roof pitch, to get an idea of how to properly take these measurements before climbing up to the top of the home.

3. Roof slope is different from the pitch, though the terms are often used interchangeably.
The roof pitch and the roof slope are often both used to refer to the pitch of the roof, but these terms are actually distinct. Specifically, the pitch uses measurements based on the entire roof span, and it is determined by calculating the ratio of the roof rise to the roof span. The span is the distance from one side of the home to the other, or can also be seen as the distance from the top plate of one wall to the top plate of the opposite wall.
The slope of the roof is only used to refer to the rise of the roof by the run of the roof. Run is the distance from the edge of the roof to the center of the roof, as opposed to span, which extends the full length or width of the home. Slope is typically represented as inches per foot or as a ratio, like 3:12 or 4:12, though it can also be written as 3 in 12 or 4 in 12.
4. Standard roof pitches of 3/12 to 9/12 can support regular roofing shingles.

While roofing shingles are commonly used on residential buildings across the country, they may not be appropriate for some homes, depending on the roof pitch. Specifically, it’s advised by the National Roofing Contractors Association (NRCA) to only use regular roofing shingles with a standard roof pitch that falls between 3/12 to 9/12 (also expressed as 1/4 to 3/4). Any roof pitches that fall outside this range are not suitable for standard roofing shingles and the installation of these shingles could lead to leaks in the roof.
If the roof has a steeper slant than 3/4, you may be able to use mineral-surfaced roll roofing, but for roofs with a flatter pitch, consider using PVC roofing membranes to protect the home from leaks. Make sure to double-check the measurement with a roof pitch calculator.
5. Regions that experience high annual snowfall amounts often have minimum roof pitch details within building codes.

One of the primary reasons for building homes with steep roof pitches is to prevent the build-up of snow, sleet, and ice on the roof. If the roof is too flat, the amount of snow and ice continues to grow instead of simply sliding down a steep pitch and off the roof as it melts. Unfortunately, if the snow and ice build up too much, this can cause lasting structural damage, and in some cases, could even result in part of the roof collapsing.
If you are making changes to your home, check local building codes and regulations for the minimum roof pitch and consider the typical weather conditions that the home will experience throughout the year. While some sharp roof pitch angles can also contribute to snow and ice build-up by providing a sheltered place on the roof, the roof angles shouldn’t present a significant problem if the pitch follows local building codes.
6. Low pitch roofs are easier to install and safer to maintain and repair.

One of the reasons why low pitch roofs are becoming more popular is that they are easier to work on and install. Instead of having to deal with trying to walk, crawl, and balance on a roof that rises vertically 9 inches for every foot (9/12 pitch), an individual could comfortably stand and move around on a roof with a 3/12 pitch. This simple improvement in footing is a significant factor that makes it much safer to have a home with a low pitch roof than a home with a steep pitch roof.
Additionally, a low pitch roof is a good idea if you are installing a new roof on a home. The roof boards will not slide as much on a low pitch as they would on a steep pitch, making it easier to keep them in position during installation. The low pitch can speed up the installation process since roofing shingles are less likely to slide and a large pile can be kept on the roof without worrying about them falling off.
