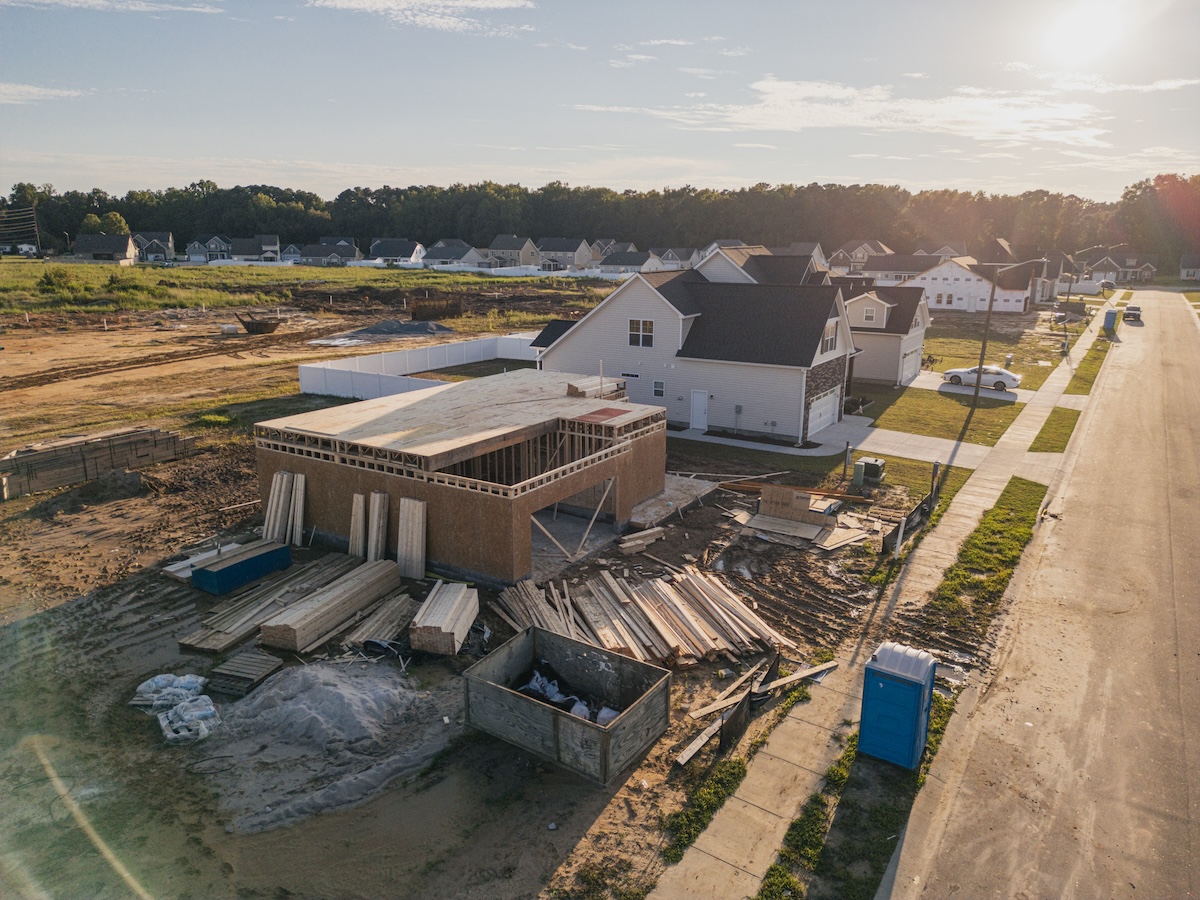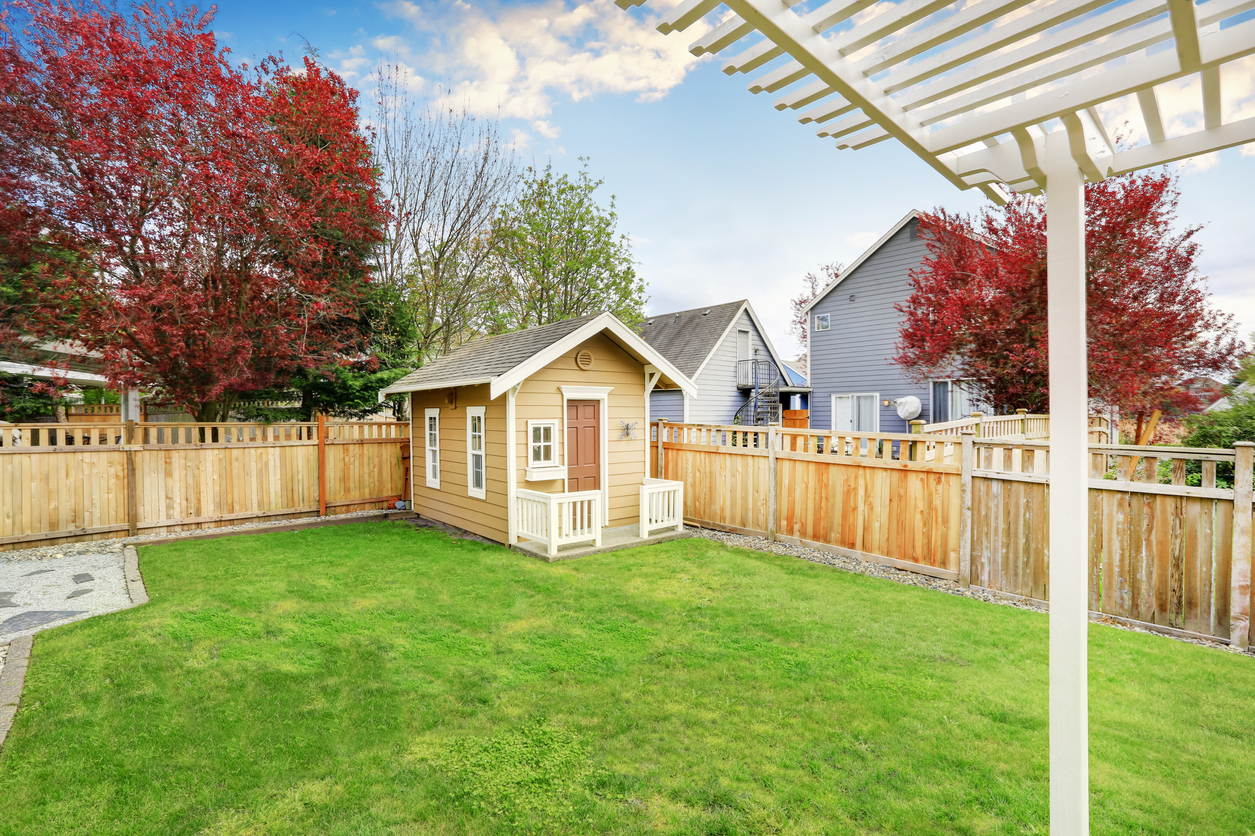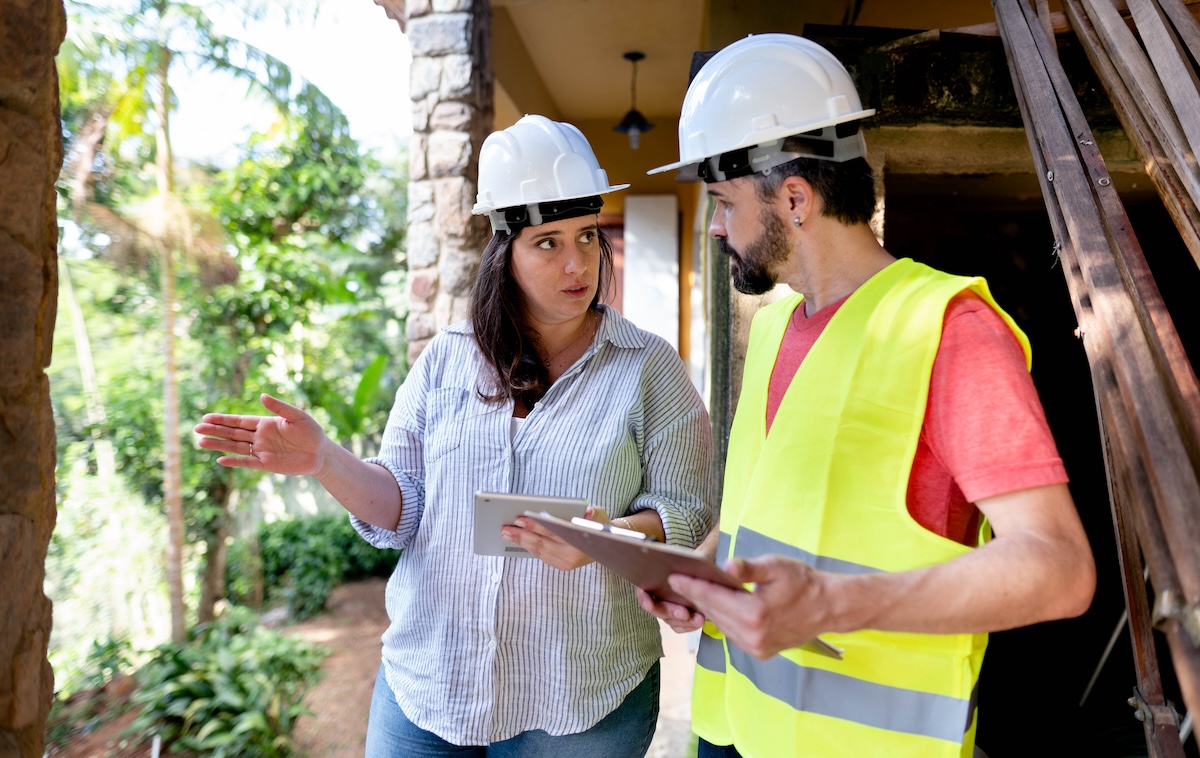

We may earn revenue from the products available on this page and participate in affiliate programs. Learn More ›
Despite owning the property where you are building, many rules and regulations affect the location, size, height, and even the shape of any structure or building added to the property. One of these restrictions is known as a setback or setback requirement, which gives the town or municipality the ability to dictate the distance from the property line that a home can be built.
These requirements also affect the placement of any accessory structures, like a shed, detached garage, or workshop. However, the exact property setback can depend on the shape of the building, the shape of the lot, the type of structure, and several other factors. Keep reading to find out what you need to know about setback requirements.
What Is a Property Line Setback?

While the word setback generally makes people think about an event that has halted progress toward a goal, the term is used differently when referring to properties. Instead, a setback or setback requirement for a property refers to the distance that the house or structure must be from the front, sides, and back of the property line.
This building restriction is intended to help ensure home security, privacy, a uniform appearance, and environmental protection, though the placement also allows public utilities to access plumbing, gas, electrical, or internet lines that might be running through the yard.
However, the setback requirements for residential buildings are often very different for commercial, industrial, or institutional structures, depending on the zoning laws in the area. Similarly, the building setback requirements can differ based on the state you live in or even the individual community, as each will have varying zoning ordinances that dictate land use and development rules.
“We’re also seeing more requests tied to accessory dwelling units [ADUs], especially post-pandemic,” says Brian Curran, structural engineer and founder of Drafting Services in New York, NY. “Families want to house aging parents, rent out backyard units, or give their adult kids some privacy while staying close. And while cities like LA or New York are making moves to allow more ADUs, homeowners often don’t realize that these units still have to respect setbacks. I worked with one client who had a fantastic detached studio design for the back of their property, but we ended up reworking the entire layout after realizing it was a couple feet too close to the lot line,” notes Curran.
How to Find Your Property Setbacks
Once you have a basic understanding of what a setback is, the next question you might ask is how to find property setback requirements for your home. Generally, you can locate this information online through the official website for your city or county. Simply look for links or documents related to zoning ordinances, zoning maps, or setback requirements, then locate your specific property’s zoning district and read the corresponding zoning ordinance.
If you have difficulty locating this information online, you also can reach out directly to your local planning or zoning department to inquire about setbacks for your property, or consult with an architect, engineer, contractor, or surveyor for expert advice on finding, understanding, and interpreting setback requirements. Once you know your setback requirements, use a tape measure or a laser measure to check the distance from your setback line to your planned addition or detached accessory structure.
Setback Requirements for Main Structures
Before building an addition to the home or adding an attached garage, it’s important to know what a property setback is and how property setback requirements can differ depending on the structure. The exact setback line differs from property to property, town to town, and even between specific types of structures. Generally, the setback requirements for the main home and any attached garages or additions will be greater than setback requirements for sheds, detached garages, or other accessory structures.
These restrictions help to protect your property and your neighbors’ properties from potential problems, like an oversize building that encroaches on the property line or exceeds a reasonable height for the neighborhood. Always check the local regulations with the municipality or town permit office to be certain.
Though, Howard L. Miller, AIA, NCARB, LEED AP and principal at Studio TJP, an architectural design studio in Seattle, notes that “generally, a variance to ‘have what my neighbor has’ will be approved, so long as the condition is legal (e.g. a neighbor with a non-conforming zoning condition that pre-dates the code being adopted and is therefore ‘grandfathered in’).”
Setback Requirements for Detached Accessory Structures

You can expect pool setback requirements or shed setback requirements, for example, to differ from the setback requirements for the main structure. “We are seeing more requests for ADUs, usually in the dense, urban neighborhoods,” says Miller. “We are careful to design these spaces in a way that respects the current architecture and neighborhood character while it adds value for the homeowner. The affluent neighborhoods are generally less interested in ADUs.”
How to Apply for a Setback Variance
Setbacks are not set in stone, so if there is an outstanding situation, like a river, pond, or other obstruction that may impact your ability to use the property in a similar way as your neighbors, it’s possible to apply for a setback variance by contacting the local zoning office and requesting the necessary forms and specific instructions for your region.
Curran says that “if I could give homeowners one piece of advice before applying for a variance, it is to bring your full site context to the table. Show the trees, fences, utilities, neighbors’ setbacks, everything. A zoning board wants to know you’ve considered how your change affects the ecosystem around you. Because it’s not just about your design but also about how it fits with the neighborhood.”
The local government zoning board must approve a variance, and typically do allow for variance if the condition negatively affecting your ability to build is generally unique to your property. Expect to be required to gather relevant documentation, complete and submit the necessary application, notify neighbors within a certain proximity of the property so they can voice concerns they may have, and then attend a hearing with the zoning board before finally receiving the decision.
“In some suburban areas where the neighborhoods are built with variation already (think certain parts of the Northeast or West Coast), it’s not uncommon to see boards grant small variances if the proposal still fits the character of the block,” says Curran. But in historic districts or dense urban areas like Boston or San Francisco, where properties are tightly packed and precedent matters, even asking for a foot of leeway can be a big hurdle,” he explains.
Exceptions for Setback Requirements

The laws and regulations around setbacks are intended to benefit the community as a whole, so while they can be strict about certain things, like the height of a building or the placement of a home, there are some features that may be allowed, despite falling outside of the setback requirements.
Curran says that “from what I’ve seen, side-yard and rear-yard variances are more likely to be granted than anything involving the front of the property. That front setback line is almost sacred because it defines the whole street’s curb appeal. Boards don’t like to mess with it unless there’s a serious justification. I’ve seen beautiful designs get rejected simply because they tried to nudge a porch or a bay window too close to the sidewalk,” he says.
Some of the most common exceptions for setback requirements include the following:
- Fire escapes
- Chimneys
- Balconies
- Decks
- Fences
- Porches
- Bay windows
- Roof overhangs
- Gutters
- Retaining walls
- Temporary structures
- Accessibility ramps
- Awnings or canopies
- Window air conditioning units
- Ornamental lighting or lawn decorations
- Structures that existed prior to setback requirement changes
Why It’s Important to Follow Setback Requirements

If property setback requirements are not followed, it can cause significant problems, such as the forced removal of the building or an expensive alteration to the structure to ensure that it complies with the restrictions imposed by the setback requirements. In some cases, homeowners can apply for setback variances to obtain permission to work outside of the property setback requirements. However, this is not a guarantee.
It’s best to contact the permit office to discuss your potential plans and get a permit for the work to show that the structure is being built according to local laws and regulations. Without a permit, there is the chance that the project could be interrupted or that the local government will force you to make alterations to the structure.
FAQs
Irregularly shaped lots need to be measured differently from simple rectangular or square lots, but the methods for establishing the property line setback requirements for an irregularly shaped property can vary from town to town, so it’s important to verify the exact information with the permit office. Generally, you can measure the front setback from the street or road line, then measure side and rear setbacks from the property line. However, depending on your specific local ordinances, measuring irregular lots might require averaging lot widths, using imaginary lines, or drawing lines perpendicular to the street.
Height plays a big role in establishing setback requirements because a taller building will block out more sunlight from surrounding homes and it will typically have a broader base to increase the balance of the building and provide better support during storms and high winds. Tall structures are imposing and out of place in most residential neighborhoods, so if you plan to add to an existing building or are in the planning stages for a new building, keep in mind that setbacks can also restrict the height of the structure.
Since there is such a variance between specific communities, towns, and states when it comes to setback requirements, stating one minimum for every property is next to impossible. However, there are some average ranges that could help provide a basic framework for understanding what minimum setback distances to expect.
A typical range for a front setback is 20 to 35 feet, though some can be 10 feet or less in some urban areas. Expect about 5 to 15 feet for a typical side setback, though this might be larger in areas with larger lots or in certain zoning districts. Rear setbacks average about 20 to 40 feet and are generally larger than the side setbacks for the property.
When it comes to a setback line vs property line, it’s important to understand that there is a significant difference, especially if you are planning to build a garage, put in a pool, or add any other significant structure to the property. A property line refers to the specific boundary of the property, denoting exactly where the property begins and ends, while a setback line is the distance that a house or other significant structure must be from the front, sides, and back of the property line.
