We may earn revenue from the products available on this page and participate in affiliate programs. Learn More ›
Whether you have a cozy apartment with a kitchenette or a house with a compact kitchen, this room is often the heart of a home for dwellings large and small. If you have a kitchen constrained by space limitations, you know the challenges that come with the territory—it doesn’t feel like there’s enough room for everything and everyone.
Design concepts, storage solutions, and space-maximizing tips help you get the most out of your small kitchen. Here are 27 innovative, stylish, and functional small kitchen ideas to consider for your next remodel or renovation.
RELATED: A Sustainable Kitchen Remodel Can Actually Save You Money—Here’s How
1. Downsize the kitchen island or butcher block.
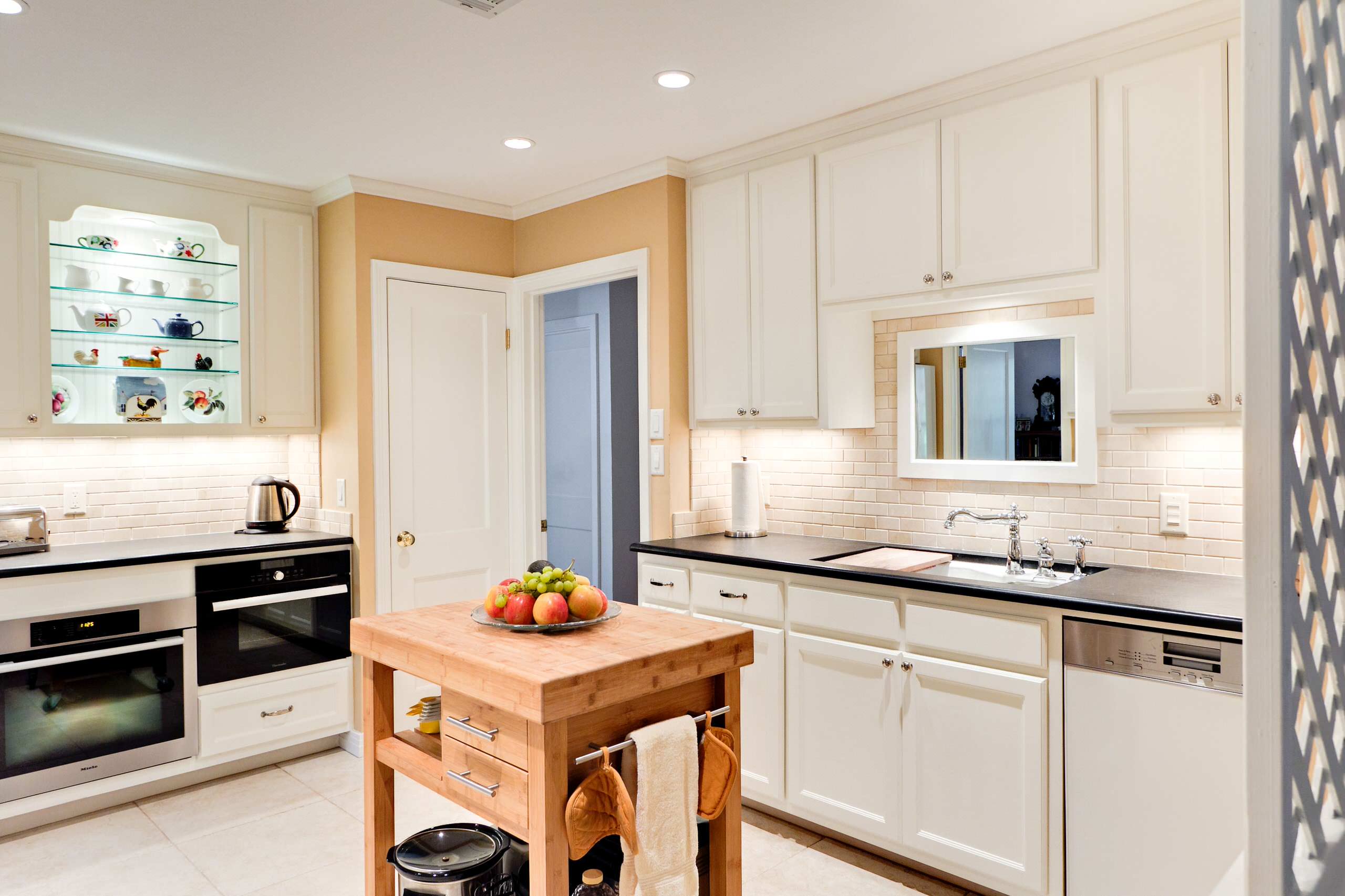
When counter space is limited, kitchen islands are worth their weight in gold to a home chef. Though a large island may tempt you, installing a smaller kitchen island or butcher block adds function while offering a sense of expansiveness to the room. The greater distance between the island and surrounding areas makes the kitchen appear more open and spacious.
Choose one with storage drawers or shelving to get the most out of a small kitchen island. An easy DIY that makes it even more functional: Attach a towel bar to the side of the island.
2. Use color strategically.
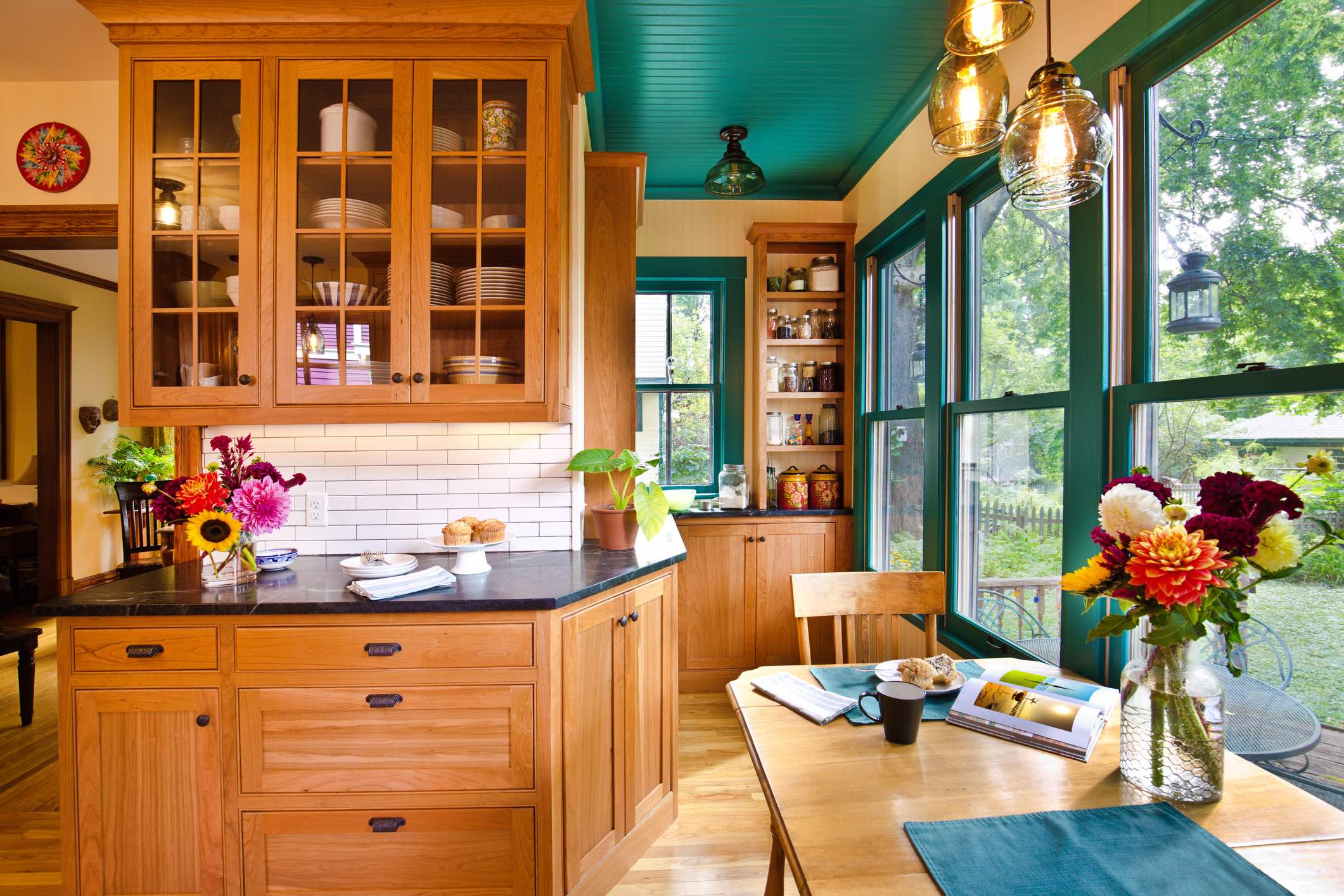
Adding small pops of color to a kitchen can have a transformative effect—whether it’s an accent wall, ceiling, or window casing. When you strategically place colorful accents in a small kitchen, they capture attention and distract from size limitations, shifting the focus to its aesthetics. Color also has the power to influence our perception of space, as bright hues make surfaces look farther away.
If an accent wall feels too bold for you, Nicole Verbeke, principal designer and owner of Copper & Oak Design, recommends using one tone in a small kitchen and keeping the paint color simple. A soft, neutral palette helps keep things light and airy.
3. Hide your waste or recycling bins.
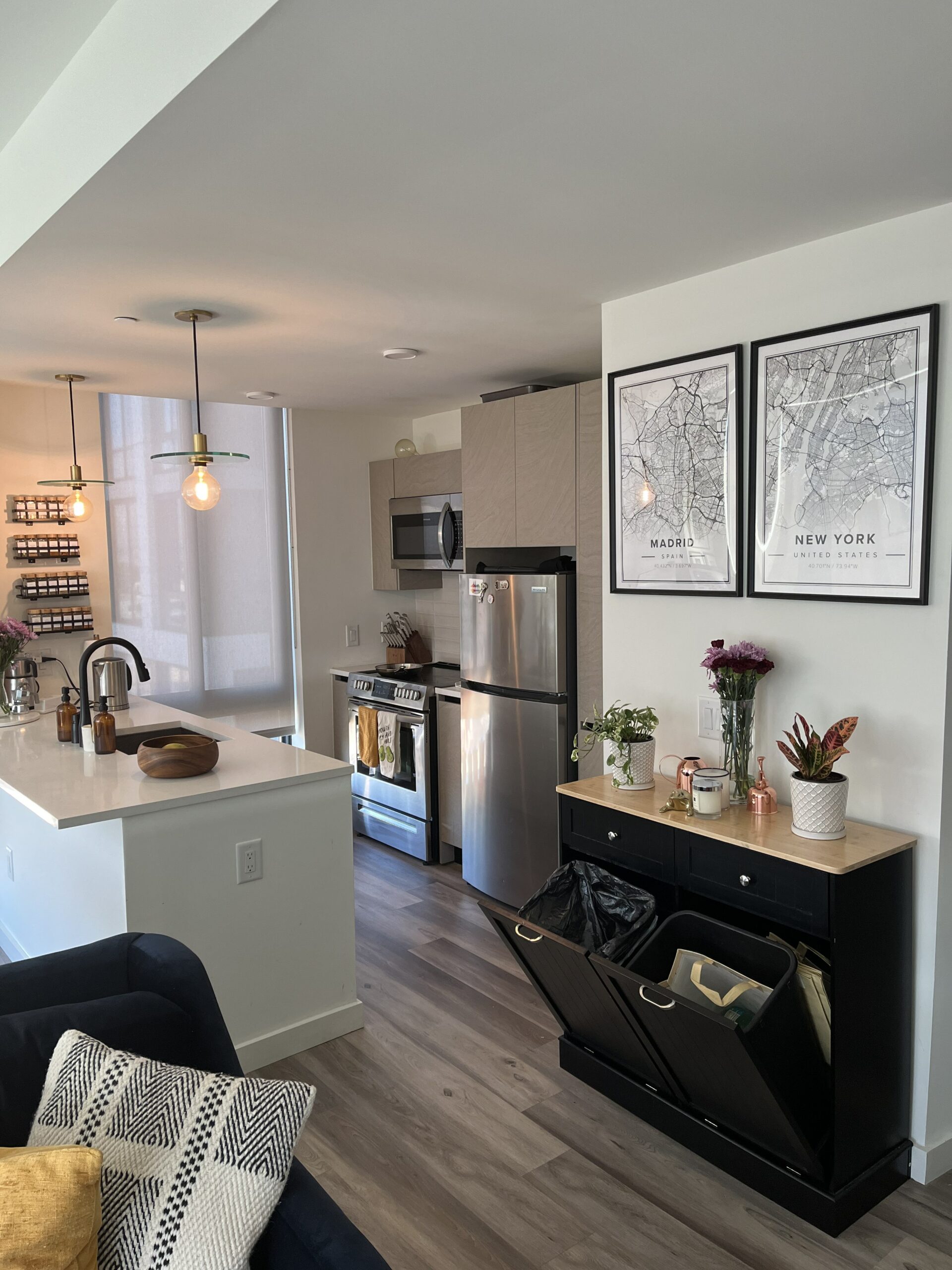
A trash bin in the corner of your small kitchen can affect the aesthetic you’re after. Limited space may prevent you from having a waste or recycling bin under the sink, and taking the garbage out to the curbside bin every time you need to dispose of something is unrealistic.
In this instance, a helpful small kitchen idea is to disguise your waste or recycling bins in what appears to be a side table. Though you can repurpose an accent table, a tilt-out trash cabinet like the Old Captain cabinet available at Amazon simplifies taking out the garbage.
4. Hang over-the-door shelving.
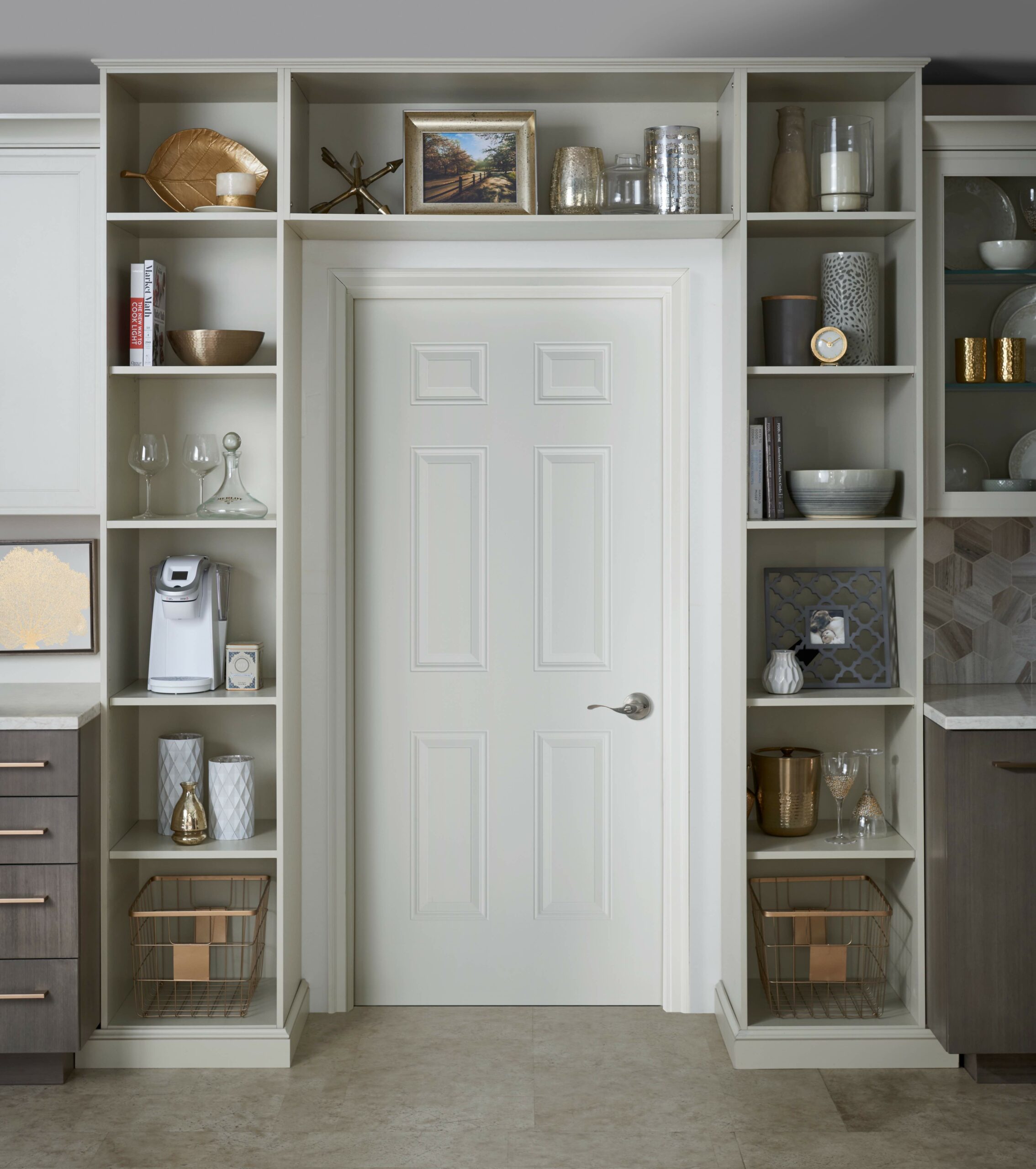
In a small kitchen, you have to take advantage of the available space. Factoring your vertical space into your design plans creates more options in the room. For example, over-the-door shelving is a creative way to get the most out of a pint-sized kitchen.
Whether it’s bespoke open shelving for decor or a floating shelf for cookbooks, small kitchen ideas like this can add elegance and practicality to a kitchen. Just make sure you have a folding step ladder like this Culaccino ladder that’s available on Amazon or a footstool on hand to easily reach the items
RELATED: 9 Ways to Improve Kitchen Functionality
5. Add a breakfast nook or banquette.
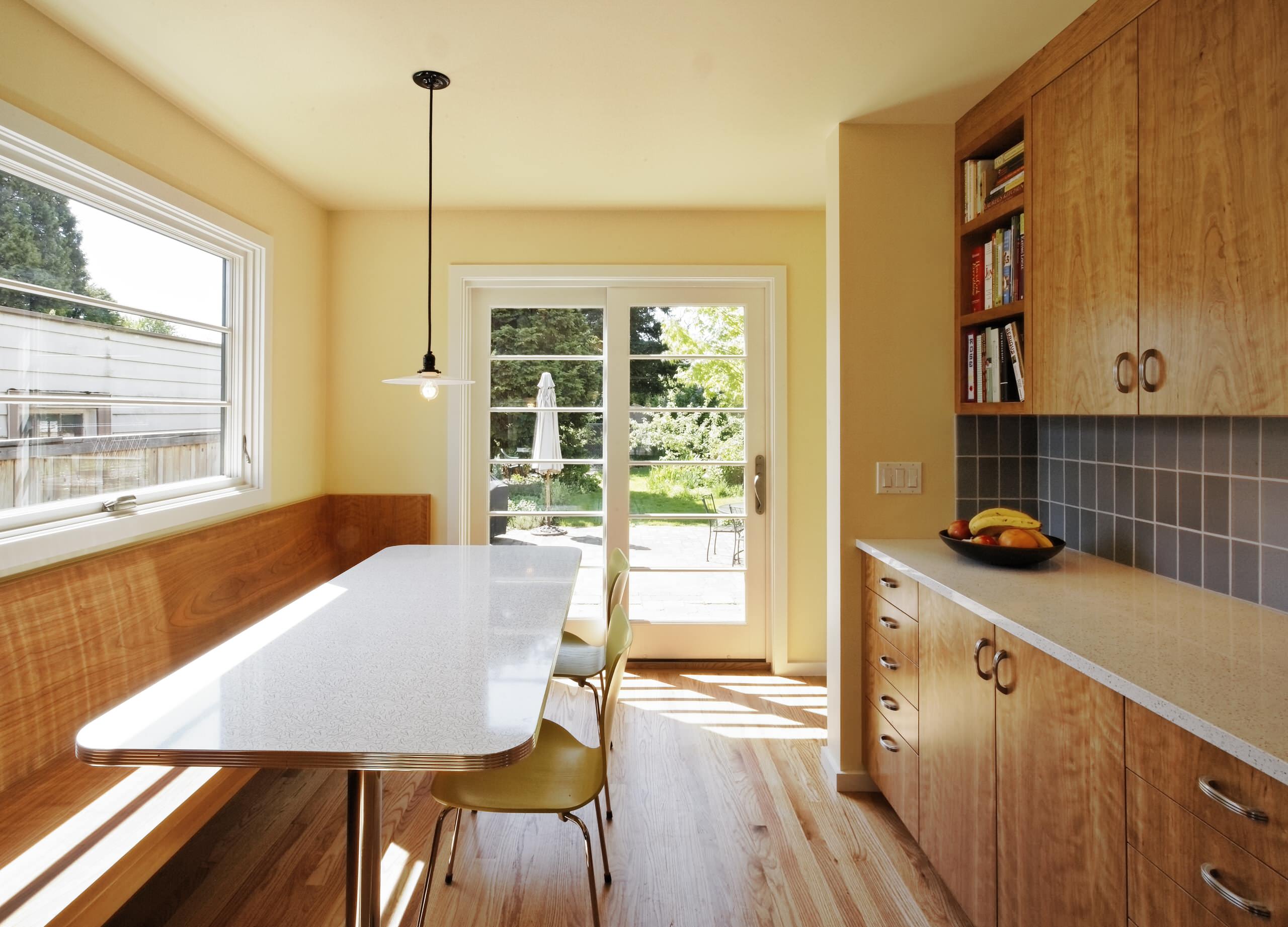
Kitchen nooks come in various sizes and styles, and they can be an excellent addition to a galley kitchen with a layout that has services on only one side. Though kitchen nooks are often tucked into a corner, wider galley kitchens can include or be adjacent to an L-shaped nook or a nook against the wall with bench seating.
Verbeke encourages eat-in areas for smaller spaces if there’s room for it. She suggests, “Do a banquette seating area. It eliminates the need for the bigger footprint that chairs have.”
For small homes that need to squeeze usable space out of every room, a banquette can even replace the need for a dining room.
6. Save space with a barn door.
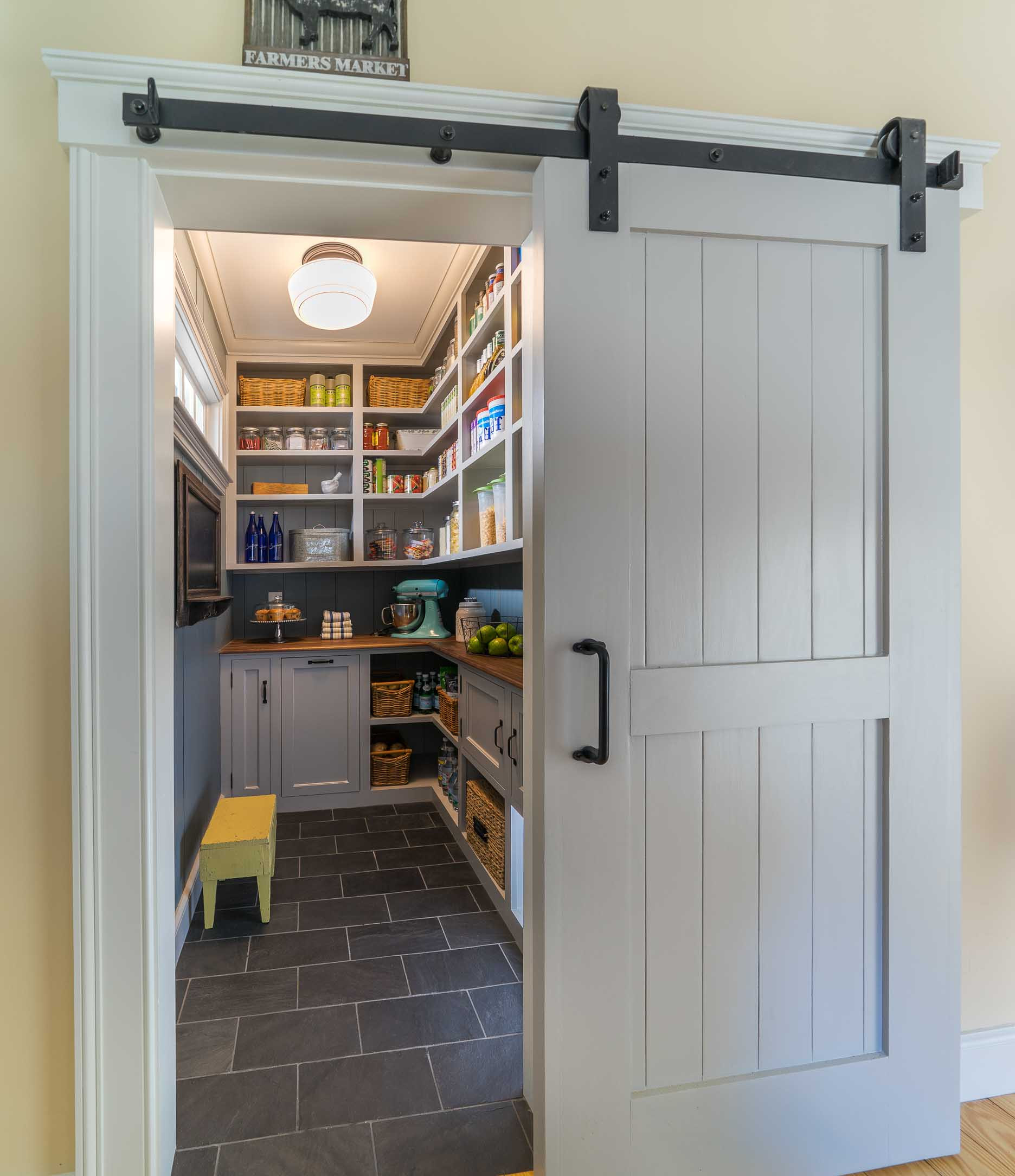
Barn doors can be great small kitchen pantry ideas. They slide along a track, eliminating the need for clearance space that swinging doors require. This space-saving solution allows for efficient use of every inch around the doorway. Beyond functionality, barn doors add a unique aesthetic element to a room, serving as a stylish focal point in a kitchen.
A pantry barn door can be a reasonably simple DIY installation; however, they only work for some kitchen layouts. Ensure you have the clearance to roll the door fully open and closed before choosing a barn door.
7. Store cookbooks in the kitchen island.

Are you a cookbook collector? If you own multiple different cookbooks, you need an accessible spot for your menu reference materials. Here’s a small kitchen island idea: Install a kitchen island with storage for your cookbooks to ensure they’re out of the way when not in use but still in reach when you need them.
Another idea for cookbook lovers is to turn a small, old bookcase into a kitchen island, like this tutorial from Little Glass Jar.
8. Use a mirror or flooring to make the kitchen seem larger.

Though art can add visual intrigue to a blank kitchen wall, consider installing a beautiful mirror instead. These reflective surfaces offer many other benefits. Mirrors reflect light, making a space appear bigger and brighter, and the reflection itself offers the illusion of more space. Pair a stylish mirror with a gorgeous accent wall, and turn your small kitchen into a real showpiece.
Another suggestion Verbeke offers to make a small kitchen look larger is to run the same flooring right from an adjacent space through the kitchen. The flooring continuity draws the eye straight through, avoiding visual fragmentation caused when introducing a different type of flooring.
9. Mix cupboards with floating shelves.
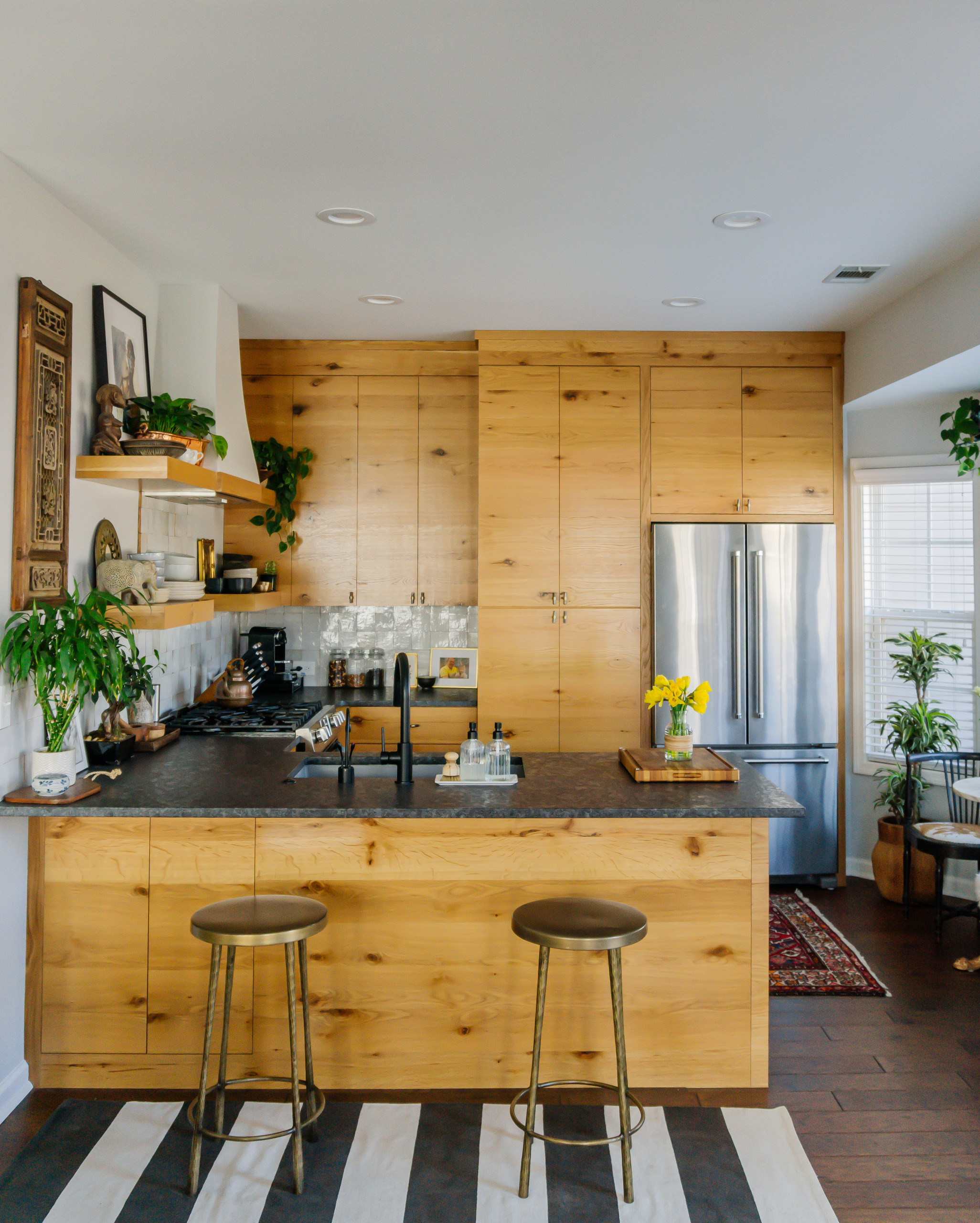
Closed cupboards help a kitchen look polished and more organized. They give you space to put items so the counters are free and clear. As handy as kitchen cabinets are for organizing, they can also make a kitchen feel confined.
Adding a wall of floating shelves gives you some vertical breathing room by opening up the space without giving up all of the functionality. Floating shelves also allow you to add odd-sized knick-knacks or leafy plants to liven up your space.
10. Turn dead space into narrow cabinets or drawers.

In many kitchens, certain narrow areas become unused space. When designing your small kitchen, make sure that you maximize all areas, including that small space between the fridge and the wall and the opening between the stove and the base cabinets.
Verbeke recommends embracing the nooks and crannies in a smaller kitchen. “Maybe it’s a pull-out spice rack or pull-out cutting board—you find ways to build in function to those 6-inch areas.” In the picture, the homeowners use this space for utensil storage.
The value of small kitchen cabinet ideas like this one is the use of every inch of space.
11. Update your backsplash with hexagon tile.
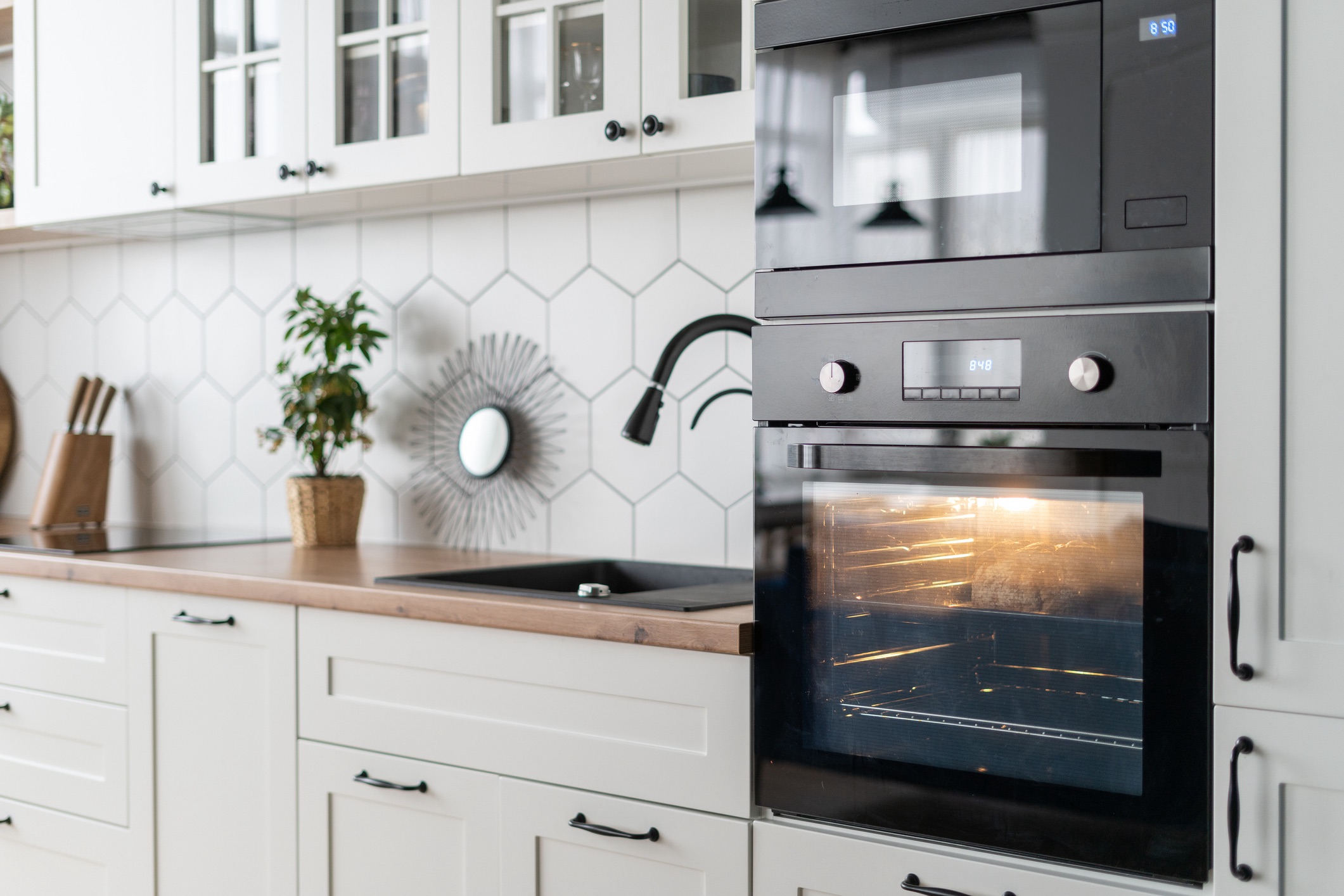
Small modern kitchen ideas can include adding some visual interest with a backsplash tile. Instead of a more expected white subway tile, a fresh shape—like a hexagon—maintains the clean lines of a modern kitchen with an aesthetic that can look great for years. Here’s a small modern kitchen idea: Add a little contrast to your kitchen by pairing black grout with black cabinet hardware to pull the look together.
Verbeke also points out that there’s an opportunity to use higher-quality materials in smaller kitchens because you don’t have expansive space and therefore require less of each item—making it easier on a budget to opt for upgraded materials.
12. Build DIY wood shelves for decor or pantry items.

The warm tones of wood shelving make a kitchen feel cozier and more welcoming. Some small kitchens may lack a pantry or sufficient cupboard space. Within this absence is the opportunity to show off your woodworking skills by using new or reclaimed wood to build additional shelving.
This project can be an upscale addition or a rustic touch, depending on the style of your small kitchen.
13. Turn a stair spandrel into a functional kitchen space.
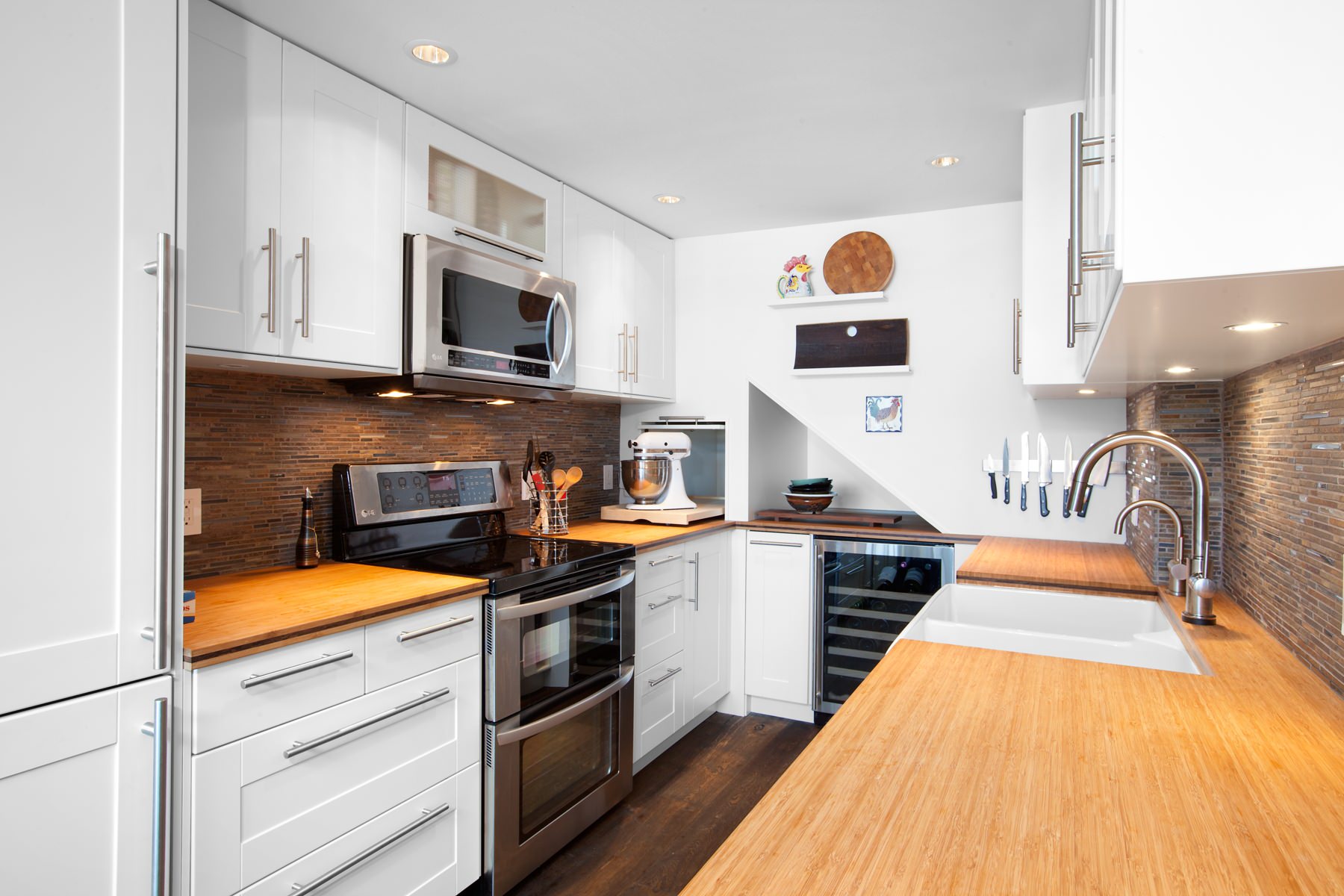
Looking for small kitchen storage ideas near a staircase? In some small kitchen layouts, one of the walls may be next to stairs. The triangle-shaped space under the stairs—the spandrel—is often used for miscellaneous storage or left as dead space. With the right know-how or contracting company, you can create built-in kitchen shelving, extra counter space, or a place for a wine fridge in this additional space to give your kitchen a pocket of expansion.
14. Give a small kitchen some character.
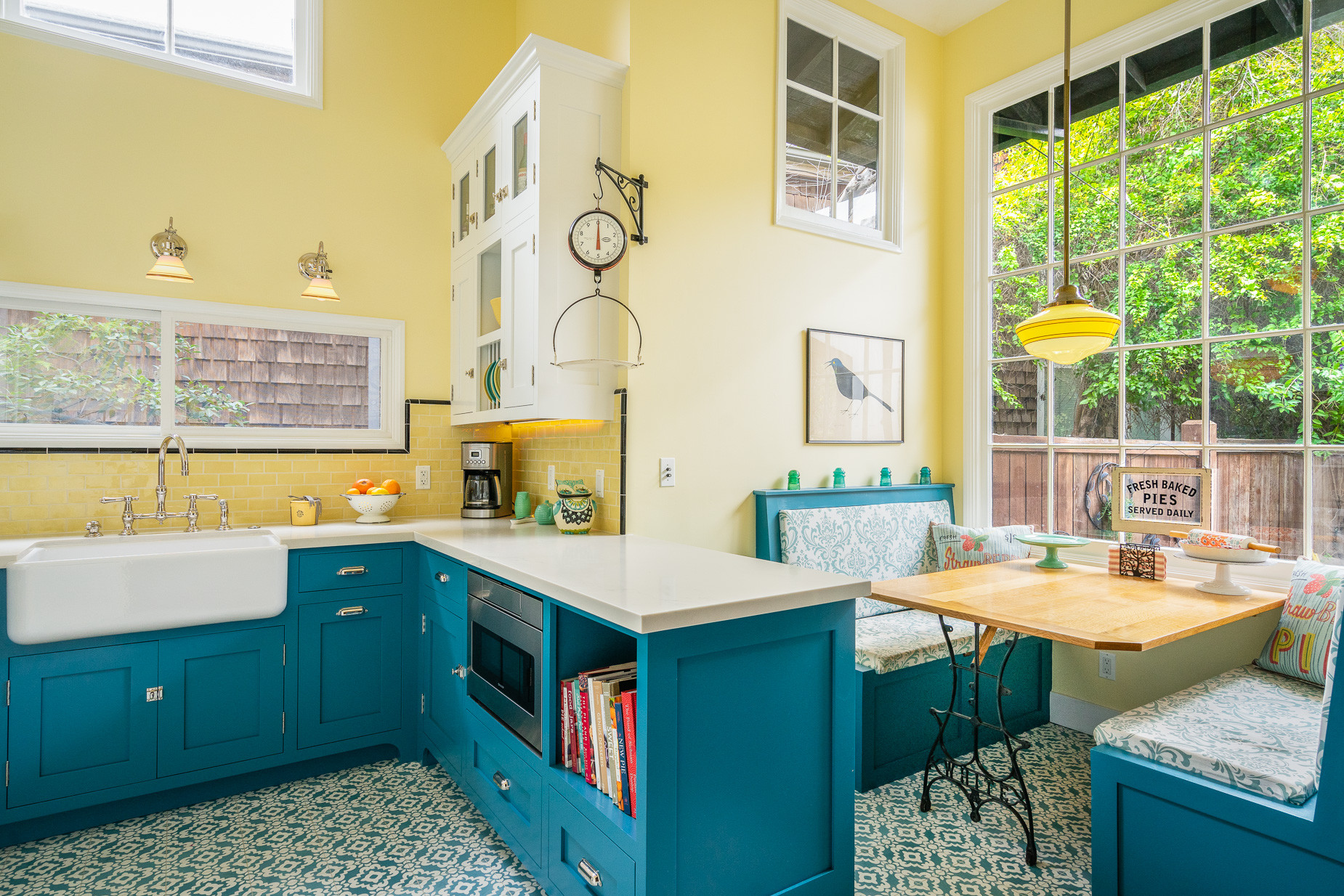
A kitchen is a room that welcomes extra character, allowing homeowners some fun in their designs. Kitchens are creative spaces and social hubs, making them a wonderful room to add some vibrance to a home.
Whether you want to install patterned tile flooring, colorful paint or wallpaper, or unique touches such as antiques, art, or tchotchkes, a small kitchen with character can brighten your day.
15. Install a pot rack.
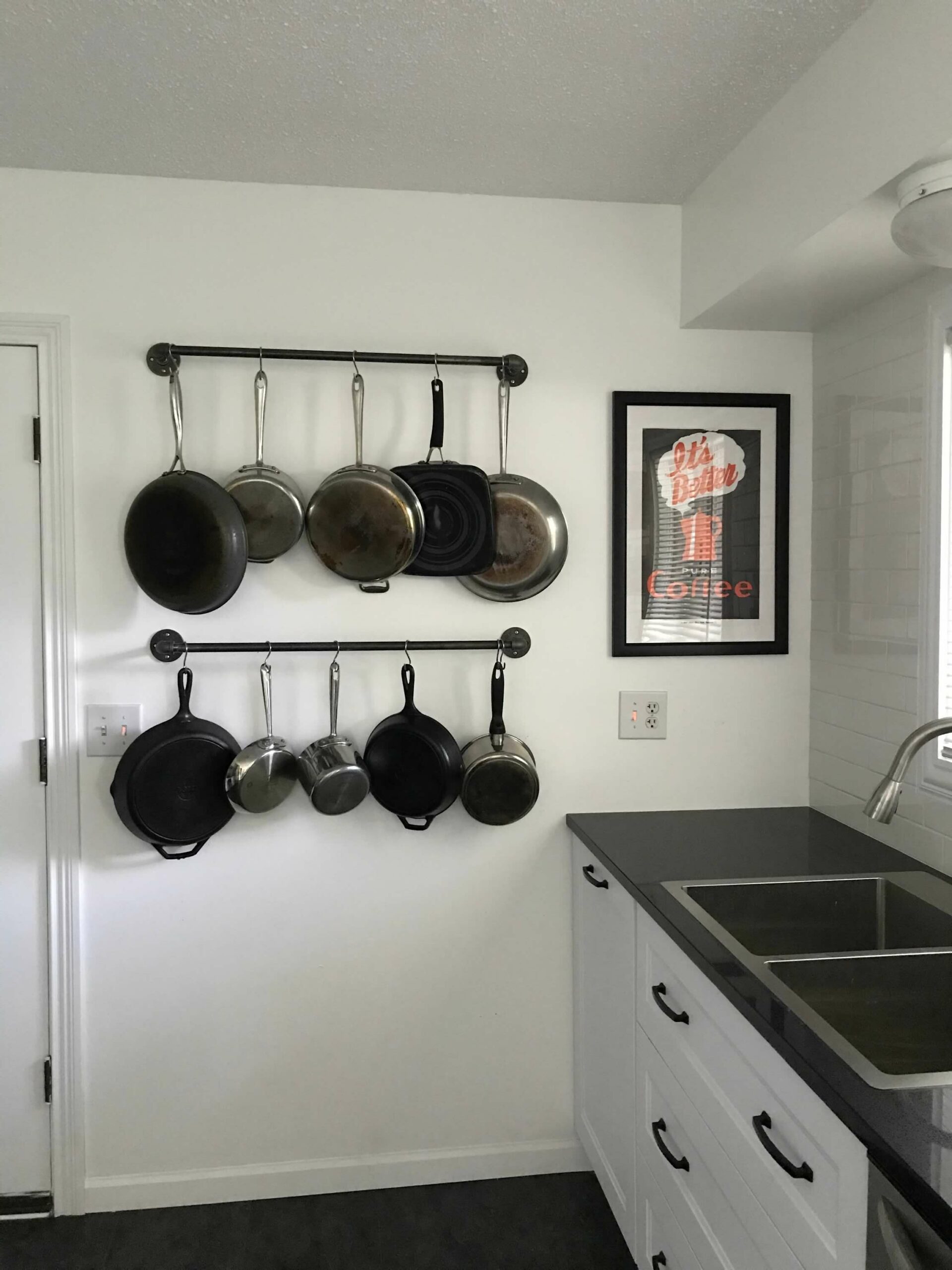
Many home cooks use their pots and pans almost every day. Whether you’re averse to crouching down to retrieve them from a cupboard or don’t have enough space for everything, keeping them on a wall or hanging them from a suspended pot rack keeps them accessible and tidy.
Use the hole on the end of your saucepan. It has two purposes: to hold a stirring spoon and to hang your pot. Though a hanging pot rack looks great over an island, consider installing bars on the wall and using S-hooks to suspend your pots.
16. Build a low shelf for your cookbooks.
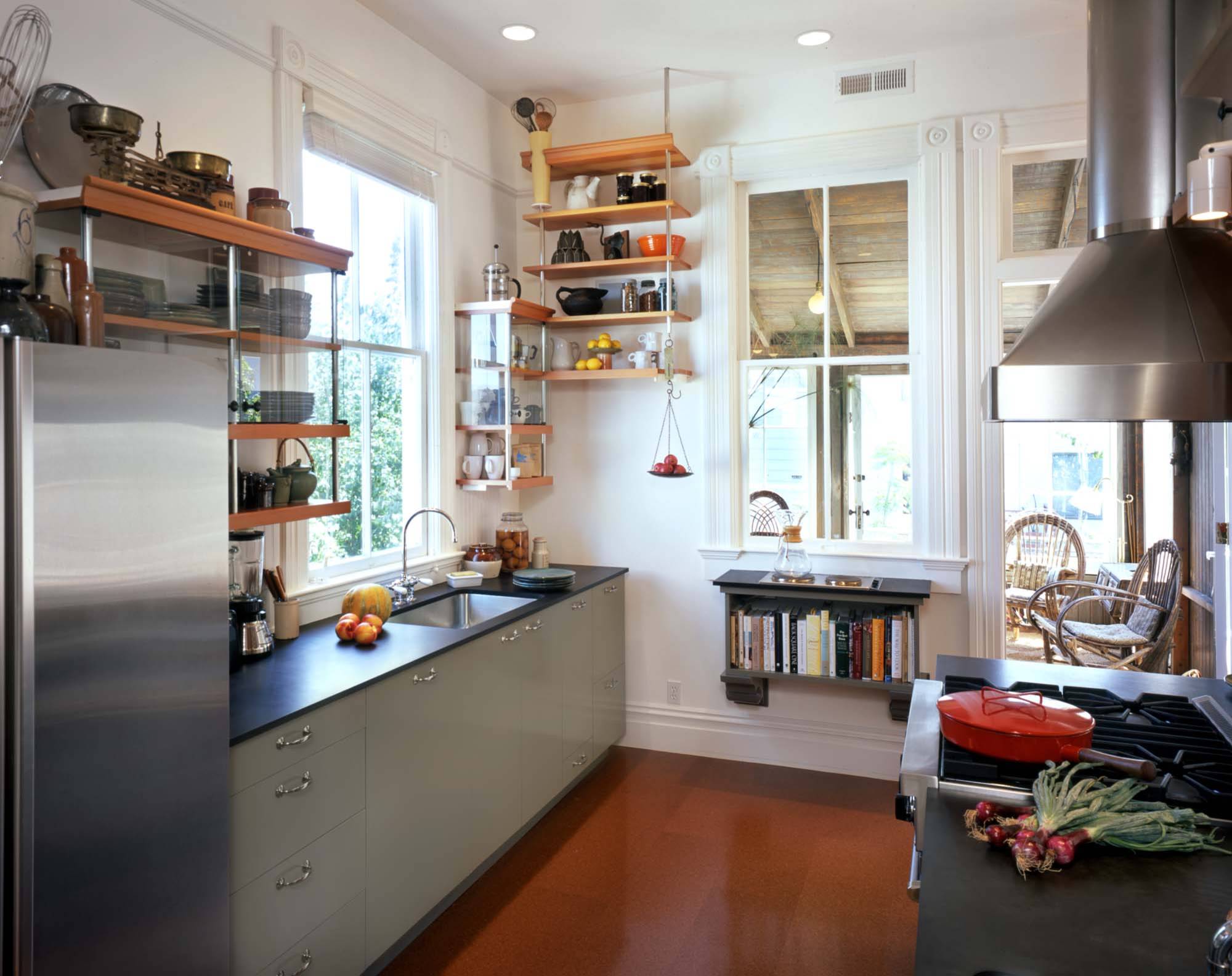
Finding additional space in a small kitchen comes with a bit of creativity. In some kitchens, like the photo above, a wall with a window may let in more light and make the room feel larger. The area beneath the window could be an opportunity for a floating shelf or side table.
Check the dimensions of the space and books before you rush out to get the supplies to make a new home for your cookbooks. If you install a shelf too close to a walking path through the room, its hazardous positioning may cramp its functionality.
RELATED: Before & After: A Small Galley Kitchen Becomes Bright and Spacious—Without Knocking Down Walls
17. Save kitchen space with swing-arm stools.
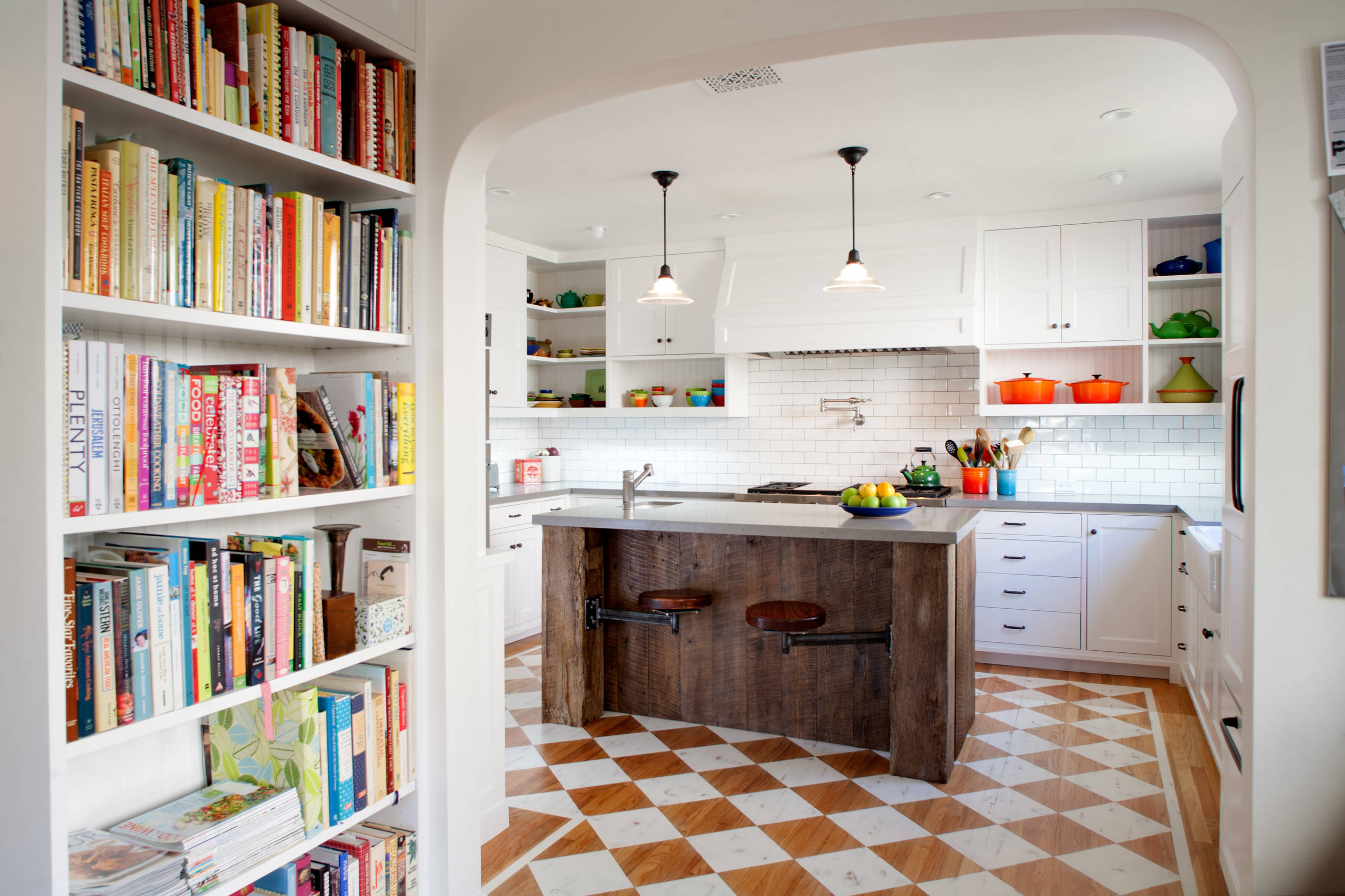
A kitchen has a natural gravitational pull for gathering, so having seats on hand is always wise. A small kitchen idea to save space but have on-demand seating is the installation of swing-arm stools available on Etsy. These fold-away stools mount to a wall or under a bar counter and take seconds to swing open and tuck away nicely when not used.
When mounting, choose a secure location—ideally in a stud—and read the manufacturer’s instructions regarding installation and weight restrictions.
18. An angled roof creates pantry storage.
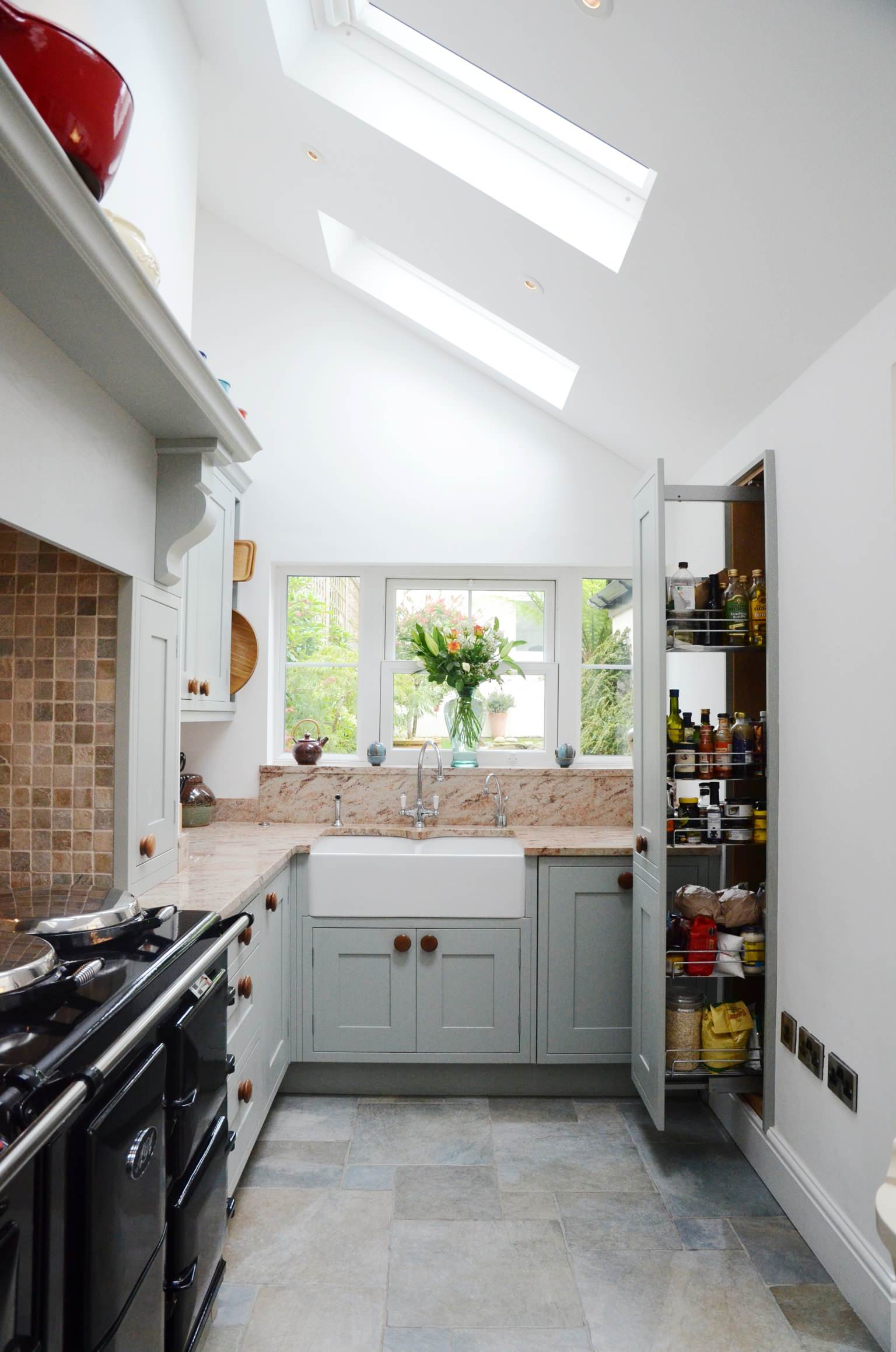
Small kitchens with an angled or A-line roof above potentially have more storage opportunities than other homes. The triangular space behind the interior wall may allow for installing built-in cabinets or recessed shelving—turning an otherwise unused space into an additional kitchen area that can be a small pantry or place to store bulky kitchen items.
Consider how any customization you add to this wall is cohesive with the rest of the room. Choose matching cabinets or complimentary shelving colors to achieve a harmonious design. In small kitchens like this, adding light colors and skylights makes the room feel more expansive, turning a tiny kitchen into a bright and functional area.
19. Put your seasonings on display.
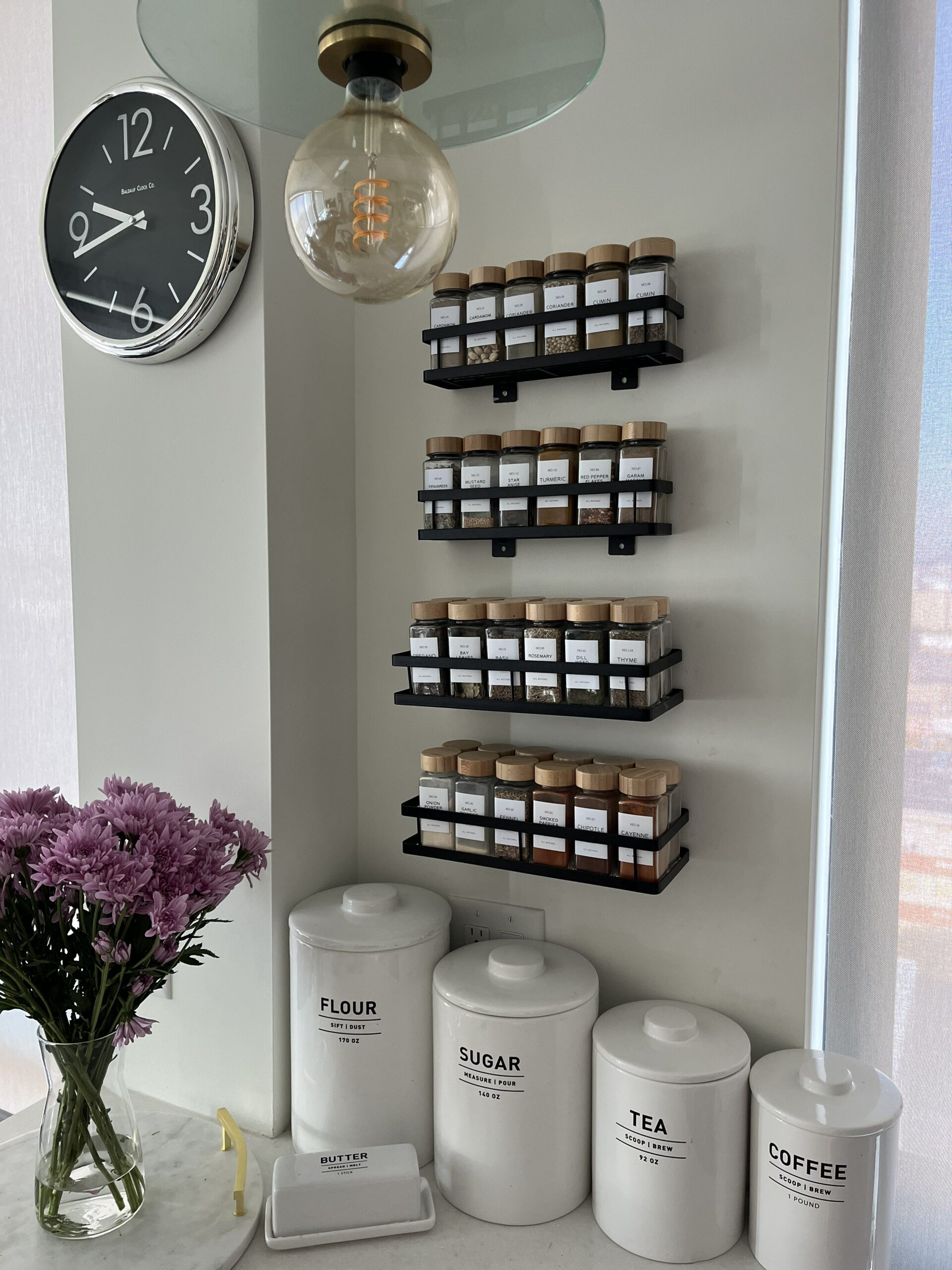
Home chefs may have a lot of spices—perhaps too many to store in a cupboard. Thankfully, wall-mounted racks available on Amazon are a stylish way to display your spices and make the ones you need easier to find, too.
Pairing easy-to-install racks with cute glass jars like this set of 24 from Amazon is a small detail that makes your kitchen look more put together, too.
20. Keep small appliances off the counter.
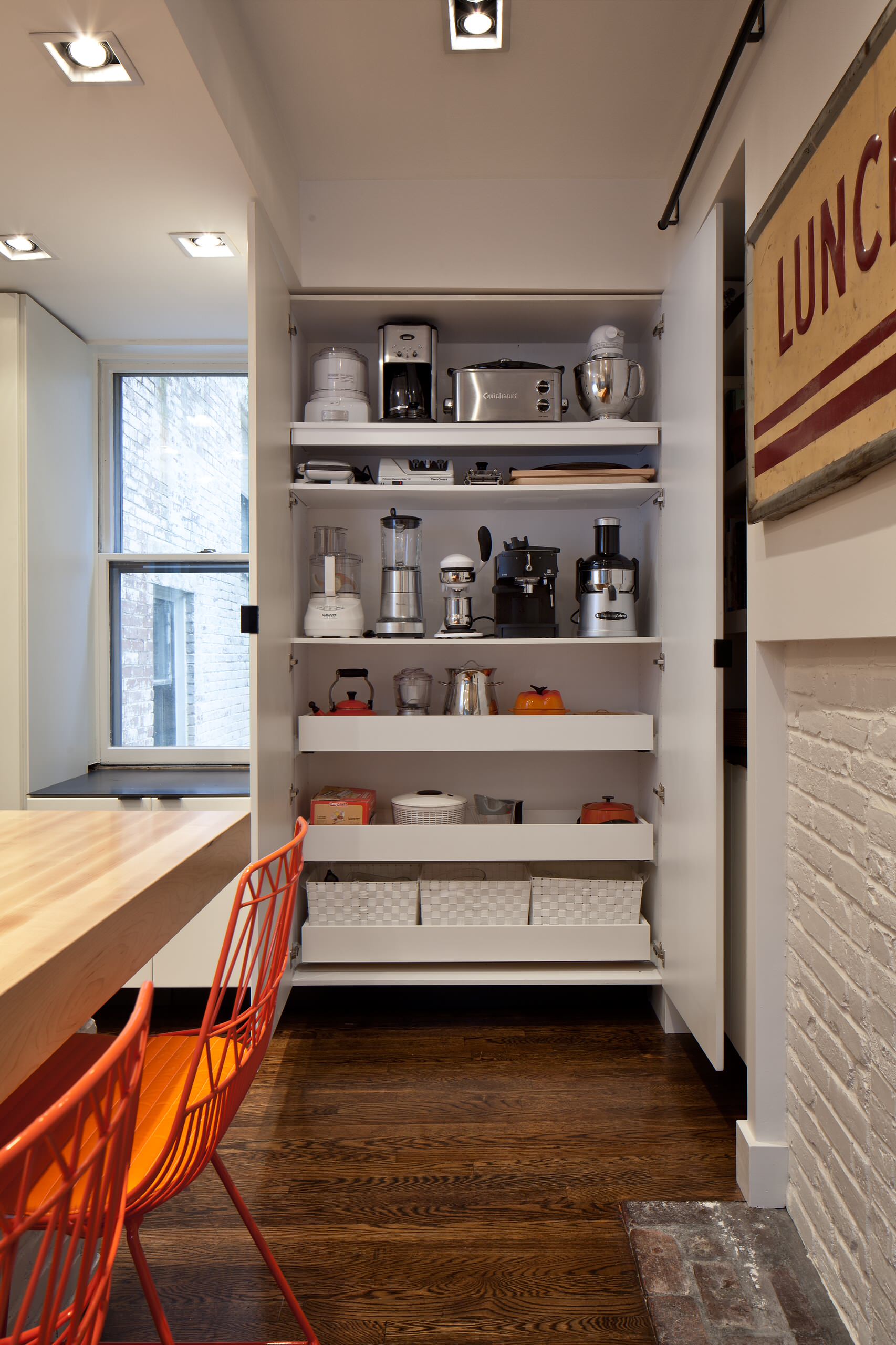
Let’s face it; there are very few small appliances you use often enough to leave on the counter full time. In a small kitchen, counter space is at a premium, and you can build or install a dedicated cabinet to house your toaster, blender, espresso machine, and other devices.
Another option is an appliance garage. They come in large and small sizes, and they’re made to blend in with your cabinetry to create a seamless and stylish aesthetic in your kitchen.
21. Add color to your cabinetry.

Give your small kitchen a contemporary twist by introducing a gorgeous color to your cabinets, like sage green or navy blue—but these colors work with other styles like traditional or farmhouse designs, too.
These colors bring a sense of tranquility and sophistication to the space and add to a small kitchen’s visual appeal with style and personality. They also work well in a contemporary kitchen because of their versatility—as they complement and tie together the elements in the room from the different light fixtures, hardware, flooring, plants, and accessories.
22. Make a small kitchen more flexible with wheeled islands.
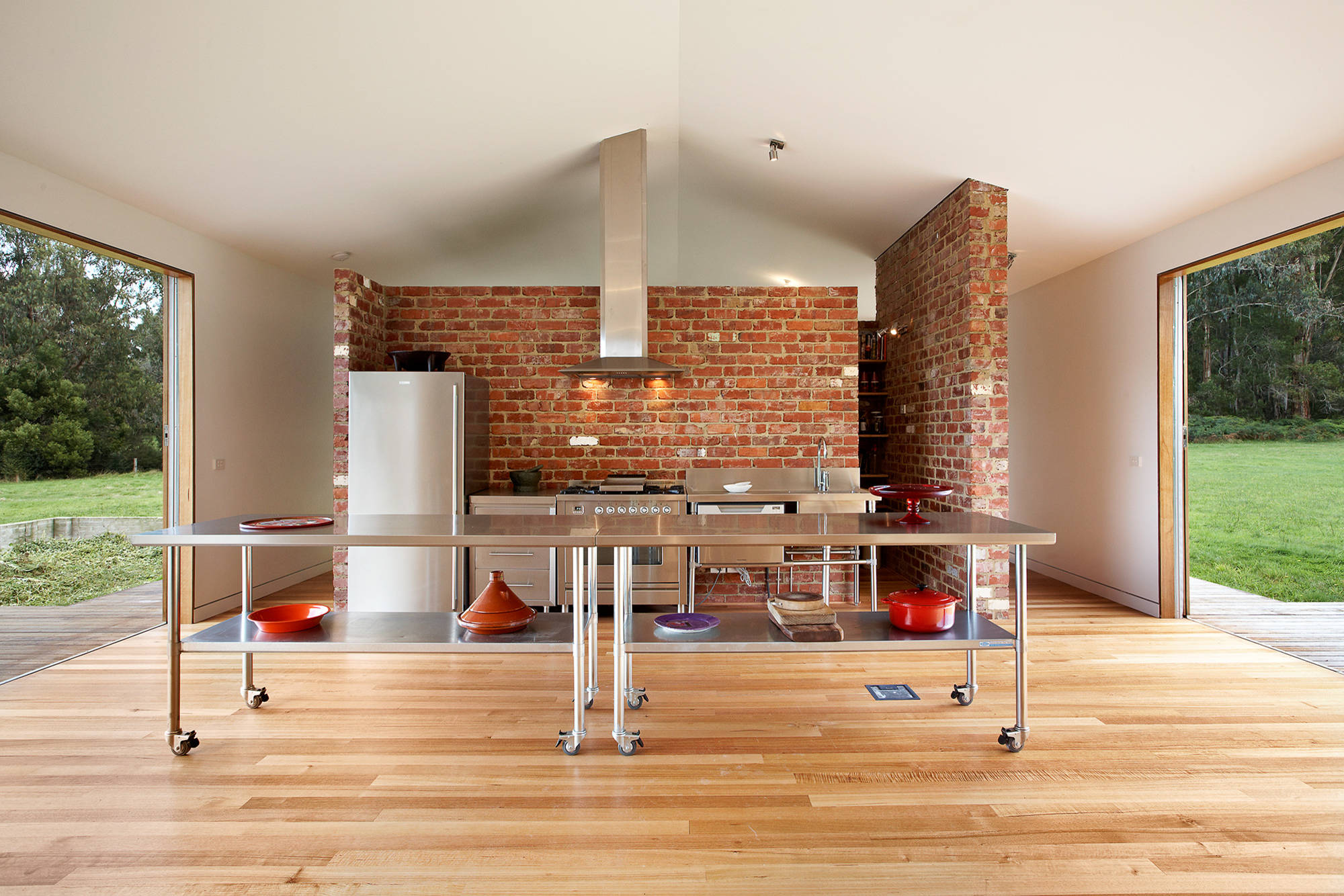
When asked about her tips on designing a small kitchen, one of Verbeke’s first suggestions is a free-standing or moveable island rather than something stationary.
Small kitchen island ideas like this one work best with islands on wheels, so they can be moved to wherever is most convenient—near the stove for an extra prep counter, in the middle of the kitchen as a mobile nook, or off to the side to free up space for people to move around.
23. Add texture with tile.
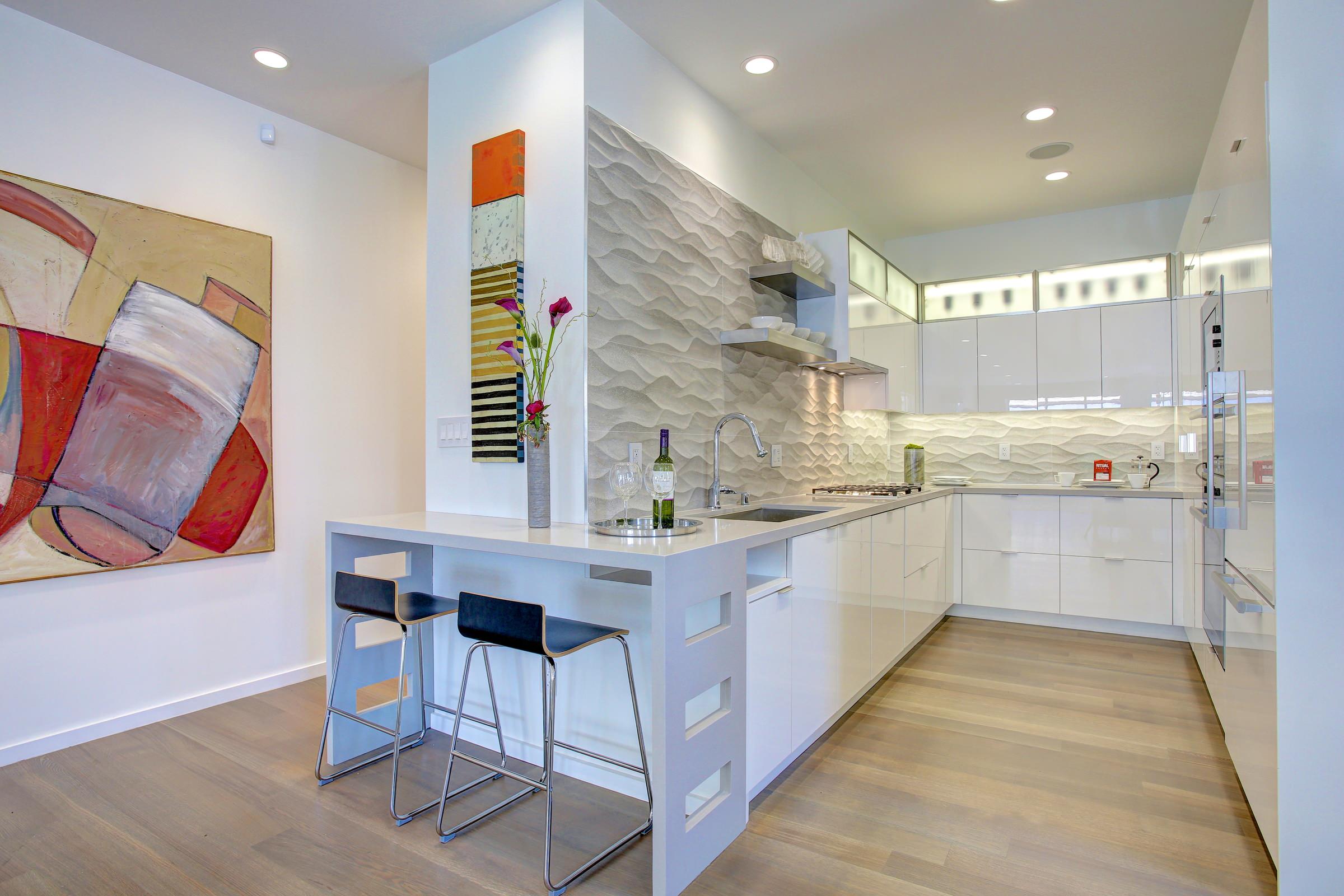
According to Jonathan Pearlman, principal at Elevation Architects, the goal of this renovation was to achieve a feeling of graciousness and openness in a small kitchen space. Though he completed this project approximately a decade ago, the style remains relevant and gives the small kitchen a feeling of expansiveness.
Pairing a light palette with tiles that introduce dimension and cabinet lighting effects, this small kitchen looks much larger than its small footprint.
24. Add vintage (or vintage-inspired) elements.
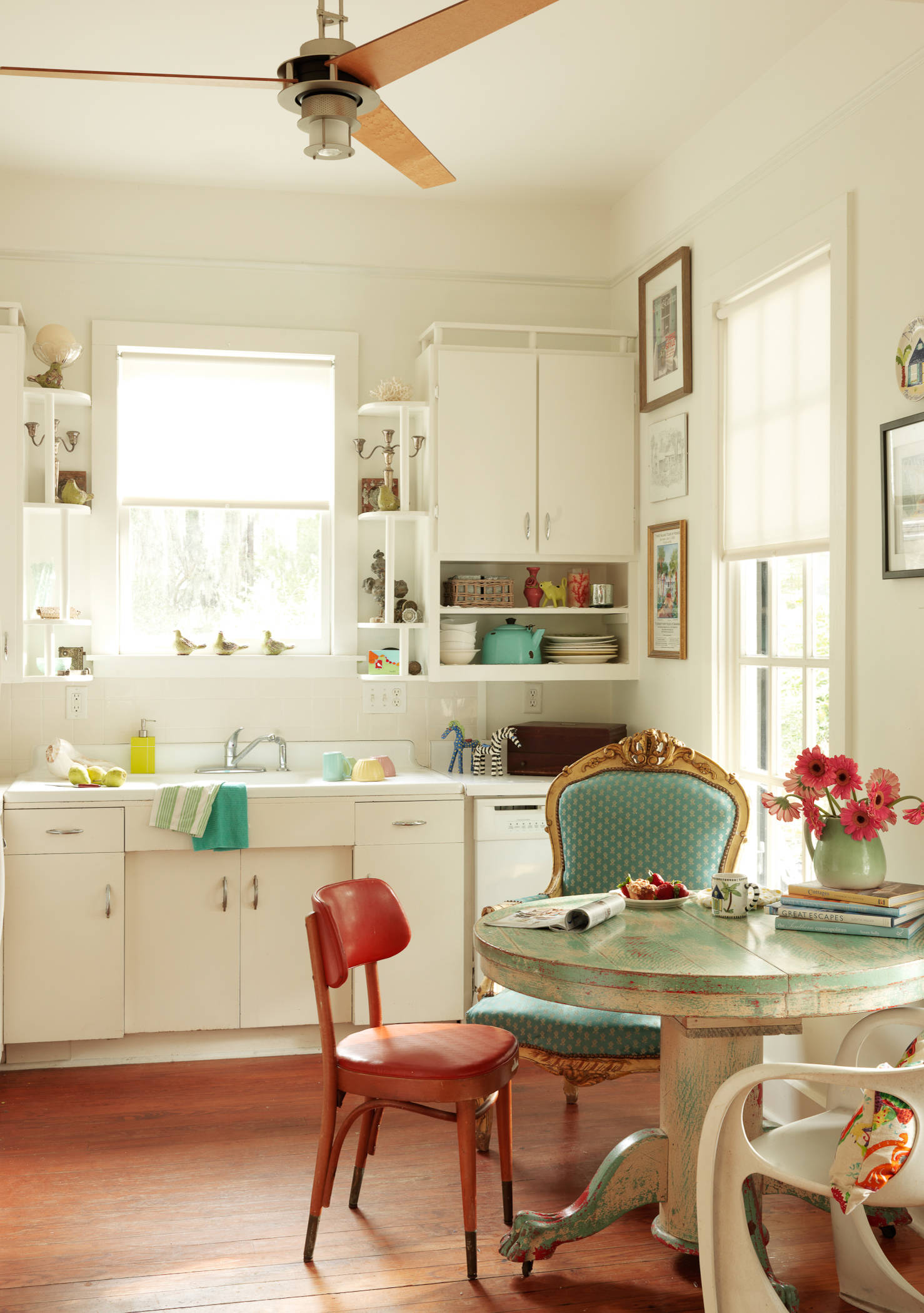
Your kitchen can reflect your personality and the style you love—and achieving your aesthetic can be more affordable than you may expect. You may find some outstanding shabby chic pieces at your local thrift store, which are often inexpensive and a great way to reuse kitchen furniture and decor.
Keep an open mind as you shop. You may need to recover a chair or refinish a table to give these items new life and merge them with your existing small kitchen decor.
25. Hang your favorite mugs.
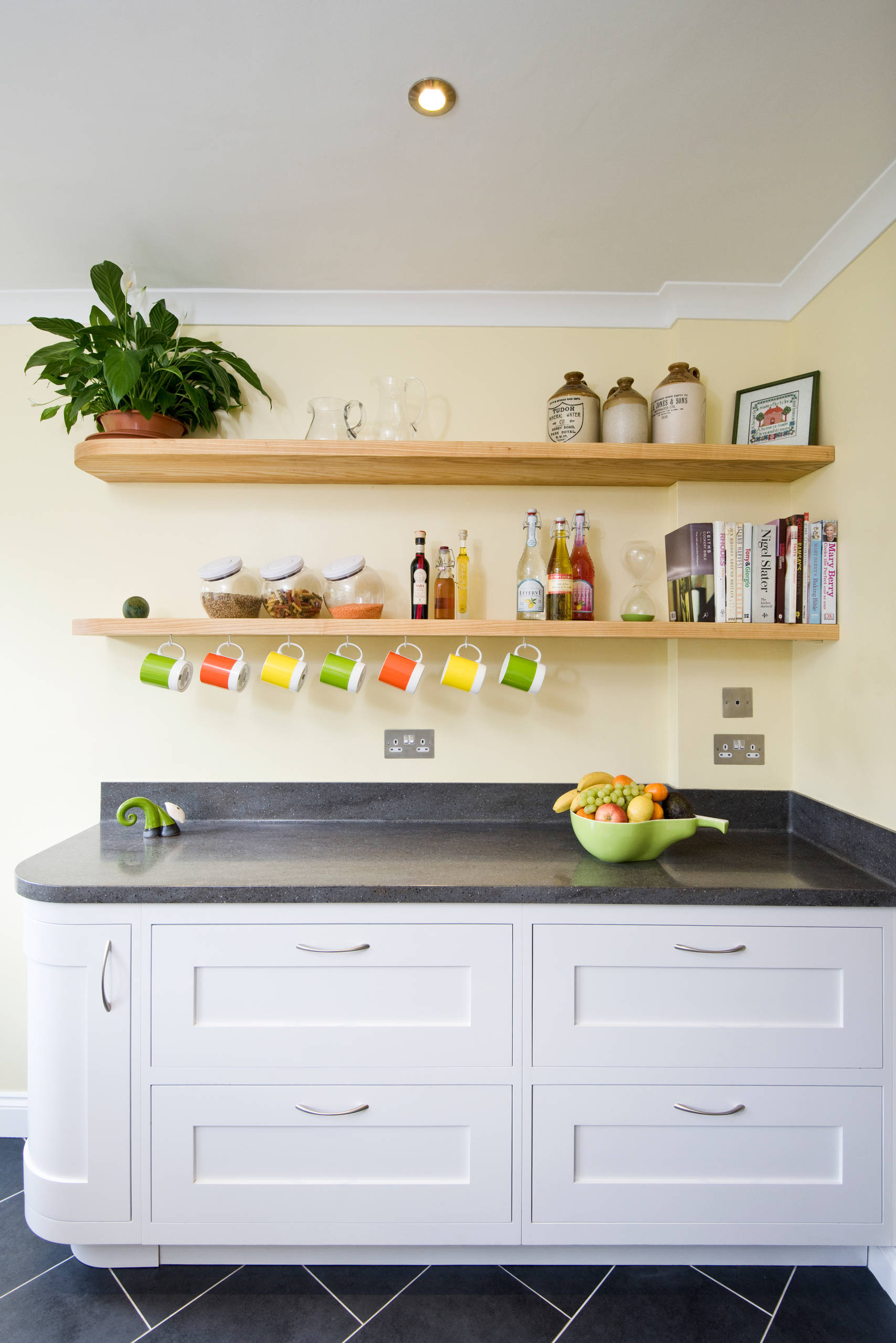
Those who start their day with a coffee or tea may appreciate space-saving mug holders like this pair that are available at Amazon. Certain styles of these hooks or racks mount to the underside of a cabinet, creating usable space with simple hardware.
Before getting your drill out, measure the thickness of the cupboard or shelf where you will install the mug holders to ensure the screws aren’t longer than the thickness of the mounting surface.
RELATED: 13 Bite-Size Projects to Rescue Your Tiny Kitchen
26. Exude elegance with framed art and updated lighting fixtures.

Turn your kitchen into a funky spot with some fresh design and small kitchen lighting ideas. Apartments and homes with small kitchens may have an open concept layout where this room becomes visible to those in the living room or dining room—give them something to look at and appreciate.
Upgrade your kitchen art with framed paintings or prints, and upgrade dull kitchen lighting for stylish pendant lighting or a small chandelier for some added charm.
27. Introduce a pass-through window.
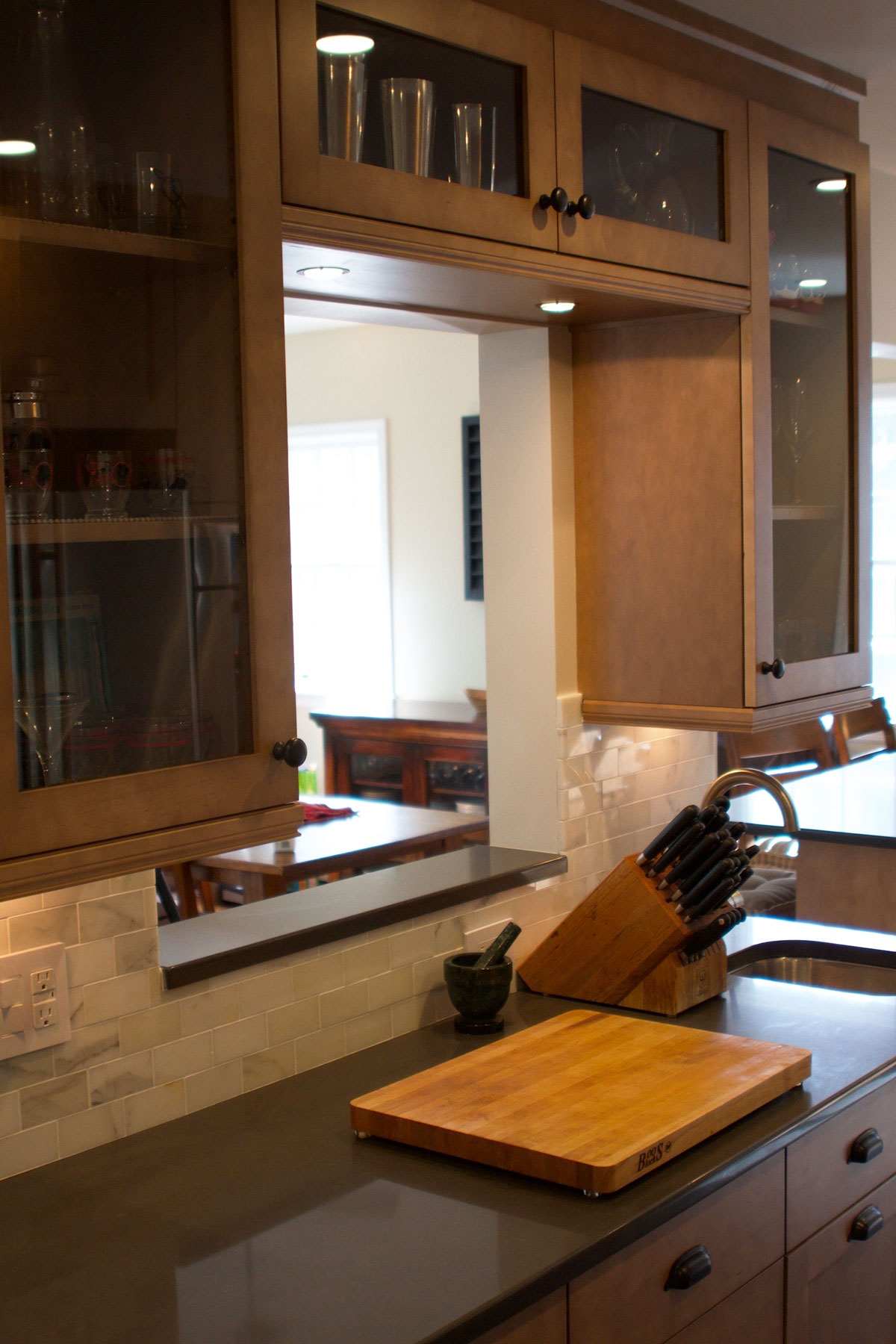
With the advent of open floor plans, indoor pass-through windows seem less prevalent. Still, these small openings between the kitchen and living or dining room remain practical and pleasing.
In a closed-off dining room, a pass-through window lets the cook pass dishes across to the dining room without leaving the kitchen. Additionally, this opening enables more natural light to come into a small kitchen to brighten it up.


