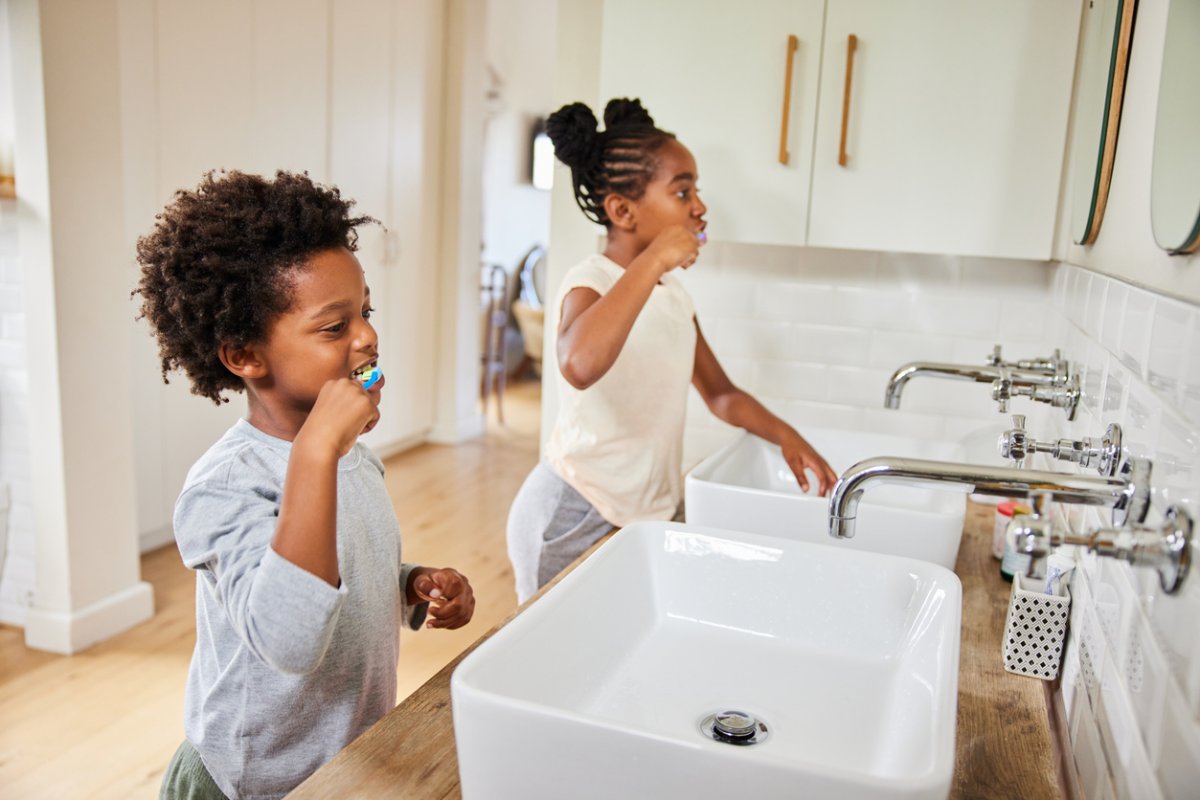We may earn revenue from the products available on this page and participate in affiliate programs. Learn More ›
Q: Our family is house hunting, and some of the listings we have seen advertise Jack-and-Jill bathrooms. What are those, exactly? Is buying a house with a Jack-and-Jill bathroom a good thing?
A: Jack-and-Jill bathrooms are an excellent use of space. They’re a smart way of giving two bedrooms access to an en suite bathroom without having to create a separate bathroom for each bedroom.
Generally meant to be shared by siblings (hence the name), Jack-and-Jill bathrooms are sandwiched between two bedrooms and are accessible from both; sometimes they have a door to the hallway too. If you grew up watching The Brady Bunch in the 1970s, you’re probably already familiar with the concept, because the Brady kids (all six!) shared one. Mike Brady was an architect, after all, so he understood the value of a Jack-and-Jill bathroom arrangement. For the uninitiated, here are some of this design’s best features.
Adding a shared bathroom between bedrooms can save space and money.
Bathrooms are expensive and take up valuable real estate in a floor plan. One large bathroom that serves two bedrooms can save space and money. This setup is ideal for larger families or for people who frequently have house guests, where a private bath for each bedroom would be excessive.
A well-designed Jack-and-Jill bathroom has a layout that carves out enough space for both users of the room. Depending on the design, users may share a single sink, bathtub or shower, and toilet, or the layout may be more generous, with double sinks and even a separate stall or area for the toilet or bathtub so two people can use the space at the same time and still have some privacy. Jack-and-Jill bathrooms may even incorporate shelving or closets, ensuring there is enough space for everyone’s towels, soaps, and other toiletries and supplies.
A Jack-and-Jill bathroom provides the functionality of two separate bathrooms without the expense of creating, renovating, or maintaining a second bath. Down the line, your wallet (and your to-do list) may thank you: When it comes time to clean or repair the bathroom, you’ll need to deal only with that one.
The Jack-and-Jill bathroom layout makes the most of shared space and offers family members privacy.
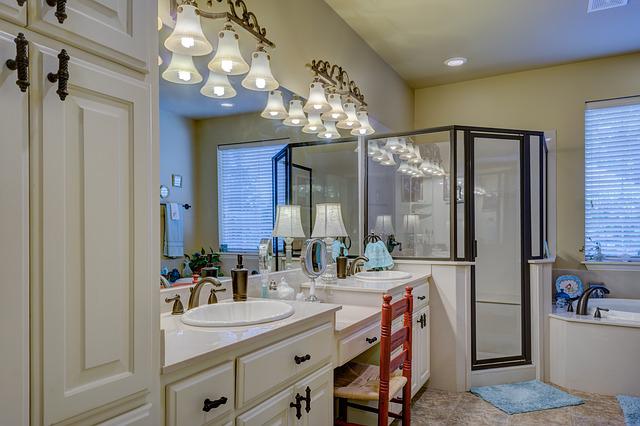
A Jack-and-Jill bathroom can be shared between a bedroom and the hall, but most often it sits between two bedrooms, and it’s equally available to the occupants of those rooms. Because the bathroom can be locked from either side, the bedrooms remain separate and private, and the bath can be made private as well. It’s a great setup, particularly for young kids. Sharing a Jack-and-Jill bath can help children learn to compromise and adjust their timetables to avoid that 7 a.m. rush to the shower.
There are a few essential components of traditional Jack-and-Jill bathroom designs. But if you do decide to build one, you should add in some conveniences and a few extras that will ensure its success.
- Two sinks: Although a Jack-and-Jill bathroom shares a toilet and bathtub or shower, it should have two sinks so the less private activities, such as brushing teeth and combing hair, can take place in concert.
- Locks: For the occupants of the adjacent bedrooms to have privacy in both the bathroom and their bedroom, there need to be locks on both sets of doors, and those doors need to lock on both sides. Anyone using the bathroom needs to develop the habit of unlocking all the doors afterward so as not to lock out the relative who shares the bathroom.
- Storage and accessories: To keep the space equitable and functional, make sure to have adequate vanity mirrors, towel bars, and storage areas to accommodate all users.
This en suite bathroom option is best for families with kids, or households with frequent guests.
Hectic morning schedules have everyone in the house running around to try to get into the bathroom to prepare for the day. For families with kids or frequent guests, a Jack-and-Jill bathroom is a great solution for minimizing queues in the morning. With the generous space and multiple sinks of a Jack-and-Jill bathroom, two users can be washing their faces, brushing their teeth, shaving, or putting on makeup at the same time.
There may be some growing pains when it comes to figuring out routines and learning how to share the space, but a Jack-and-Jill bathroom can help a home handle more people more efficiently.
A Jack-and-Jill bathroom with hall access is a great all-in-one bathroom solution for multistory homes.
Jack-and-Jill bathrooms that have a third door with hall access increase the number of potential users by making the bathroom accessible to more people. Without a hall entrance, guests or other family members who want to use the bathroom have to venture first through one of the bedrooms, which the room’s occupant might feel is an invasion of privacy. A hallway door is a great idea for homeowners who have frequent guests, or who want to use their Jack-and-Jill bathroom as an extra bathroom for everyone in the house.
Because this type of bathroom tends to be large, it gives the home another big bathroom in addition to the primary suite. In such spacious quarters, you’ll likely be able to keep all of your toiletries and linens in one place. Those who use the bathroom won’t need to head off to other parts of the home in search of towels or other bathroom supplies.
Modern Jack-and-Jill bathroom layouts sometimes include a water closet for privacy.
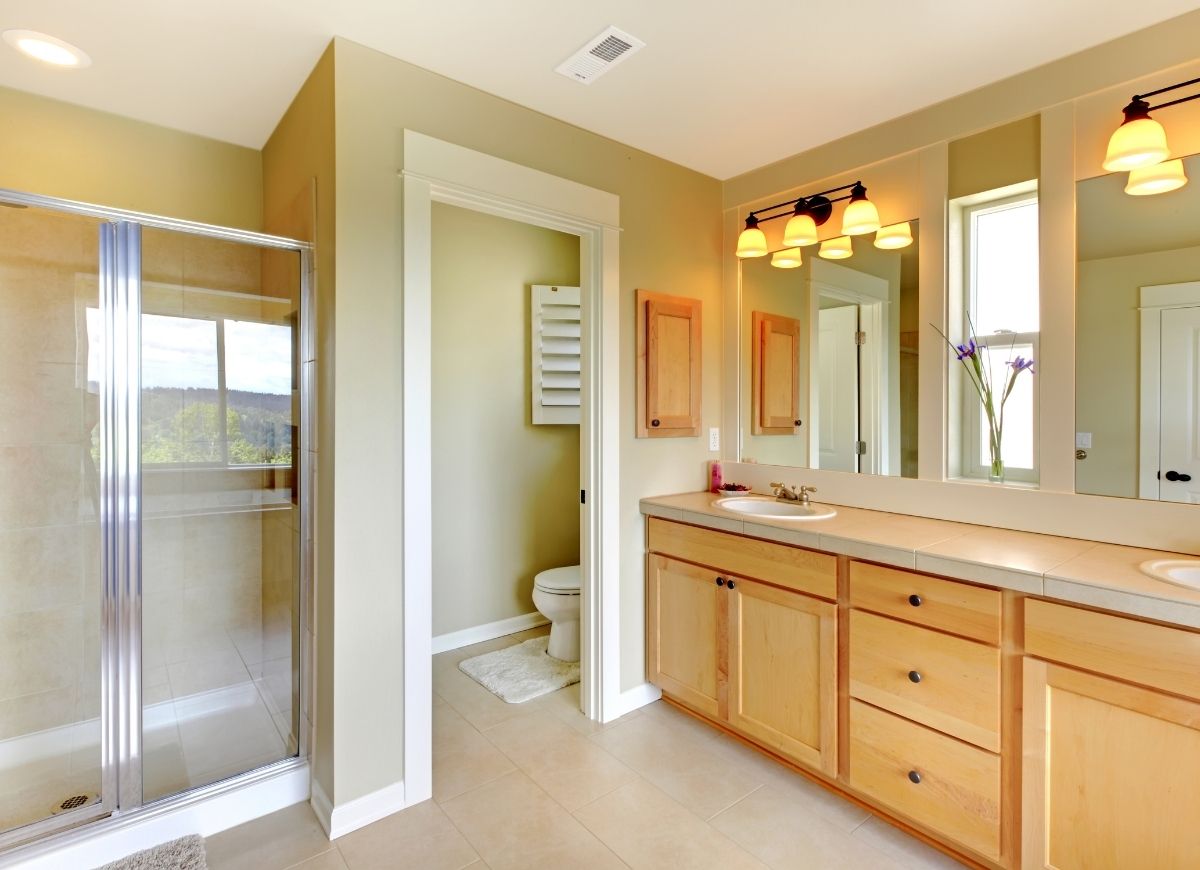
One way of making a Jack-and-Jill bathroom even easier to share is to put the toilet behind a door, in a space that’s now called a water closet. This configuration provides privacy for the person using the toilet but allows someone else access to the sink area. The person in the vanity area can be getting ready for the day while the person showering or using the toilet can have some privacy.
Adding a laundry chute can help keep bathroom clutter to a minimum.
A laundry chute is a great idea in any bathroom to keep pajamas, robes, washcloths, or soiled or damp towels from cluttering up the space and possibly growing mold or mildew. Adding a laundry chute to a Jack-and-Jill bathroom is an especially brilliant idea—we all know how quickly a laundry hamper can fill up if multiple people are using it!
Given that children are usually the ones using a Jack-and-Jill bathroom, installing a laundry chute means that little ones won’t have to carry heavy clothes baskets to and from the laundry room (and potentially up and down stairs). The chute shouldn’t absolve them of all laundry responsibilities, though—restocking the linen closets in the Jack-and-Jill bath with clean towels and washcloths should still be on their chore lists.
Consider separating the shower from the main bathroom to improve circulation in the shared space.
Depending on the home’s layout and the location of the Jack-and-Jill bathroom, it may be that there’s no window in the room. If that’s the case, it’s important to ensure that the bathroom receives adequate ventilation.
Air circulation is crucial in a bathroom, even more so when it is a shared space. For this reason, it may be wise to separate the shower or tub, giving it an enclosed space similar to a water closet, to keep humidity out of the rest of the bathroom. If there is a window in the Jack-and-Jill bath, open it whenever possible to ensure good ventilation. If the room lacks a window, always run the bathroom fan during a shower. Venting the moisture will improve air quality and prevent mold or mildew growth in other areas of the bathroom.
Consider your long-term needs before adding a Jack-and-Jill bathroom to your home.
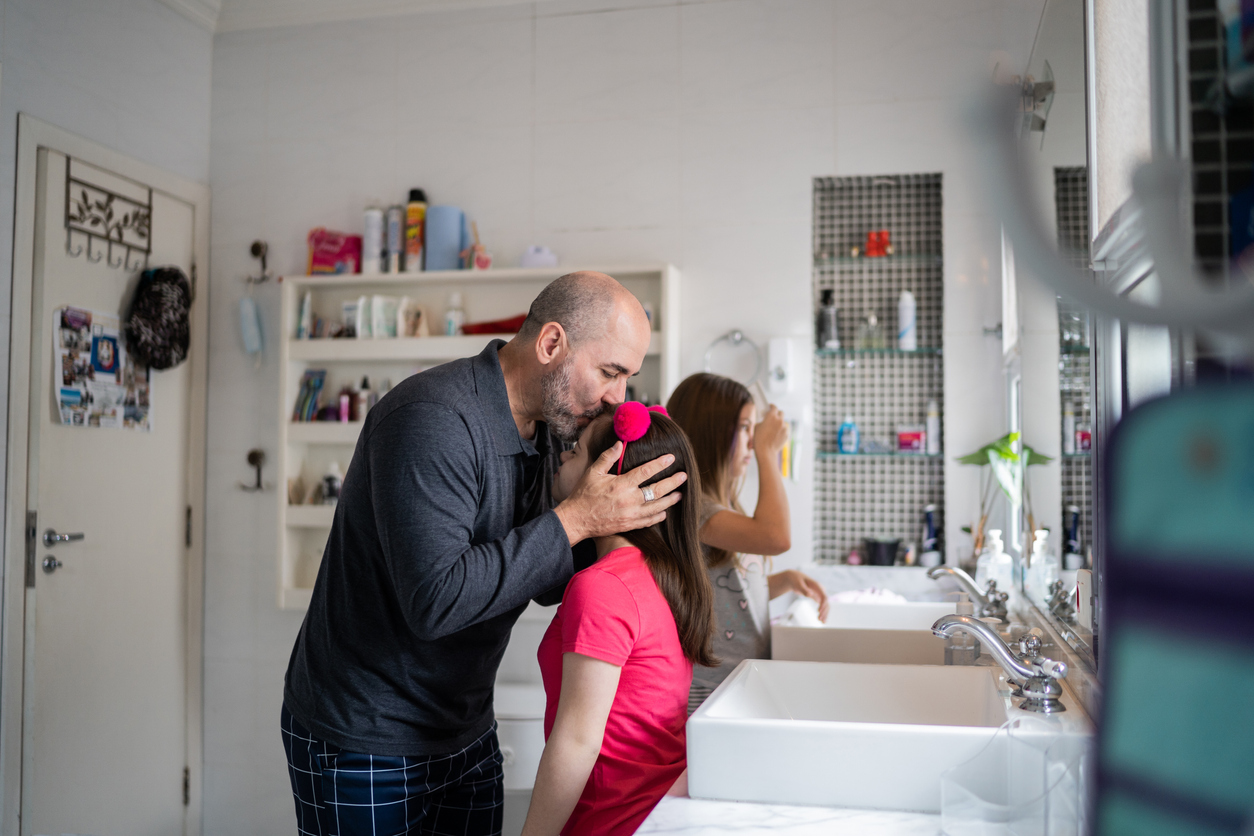
When considering a Jack-and-Jill bathroom for your home, it’s important to weigh the long-term advantages and possible disadvantages. As your family grows or as kids leave the nest, a Jack-and-Jill bathroom may no longer suit your needs. Before you decide whether a Jack-and-Jill bath is right for you, think long and hard about who may be using that bathroom in the years to come.
If your house is where all the family gathers or if you have guests frequently, a Jack-and-Jill bathroom can be a worthwhile investment for the long haul. Perhaps you’ll be able to situate your Jack-and-Jill bathroom so it can have a door off the hall, which will give you an extra full bathroom for guest use.
If the appeal of a Jack-and-Jill bathroom is the way it can be shared among siblings, you need to consider how those siblings get along. Accept that this arrangement might create conflict, particularly if the kids aren’t particularly good at sharing (especially in the teen years). Brothers and sisters may be able to share the bathroom well (after all, it worked for the Bradys!), but if your Jack-and-Jill bathroom will be shared by a brother and sister, you may want to build in greater separation of space.
Some shared bathrooms incorporate Jack-and-Jill closets to create a full dressing room.
Larger Jack-and-Jill bathrooms add closets to the space, turning it into a multiuse dressing room rather than merely a shared bathroom. For this to work, there must be adequate storage space.
Traditional Jack-and-Jill closets use two sides of a single large closet, and the contents can be accessed from either side. Consider this style only for siblings with close relationships, as sharing a closet space in addition to a bathroom adds yet another layer of complexity to this communal space. Not only do they have to share a bathroom, they have to figure out how to split a single closet.
If you have enough space, you can incorporate dual walk-in closets, paired with each user’s private vanity. To achieve the best possible closet space for your Jack-and-Jill bathroom, think through your design elements and determine whether the closets will or won’t be shared.
Symmetry is your friend if you’re designing a Jack-and-Jill bathroom from scratch.
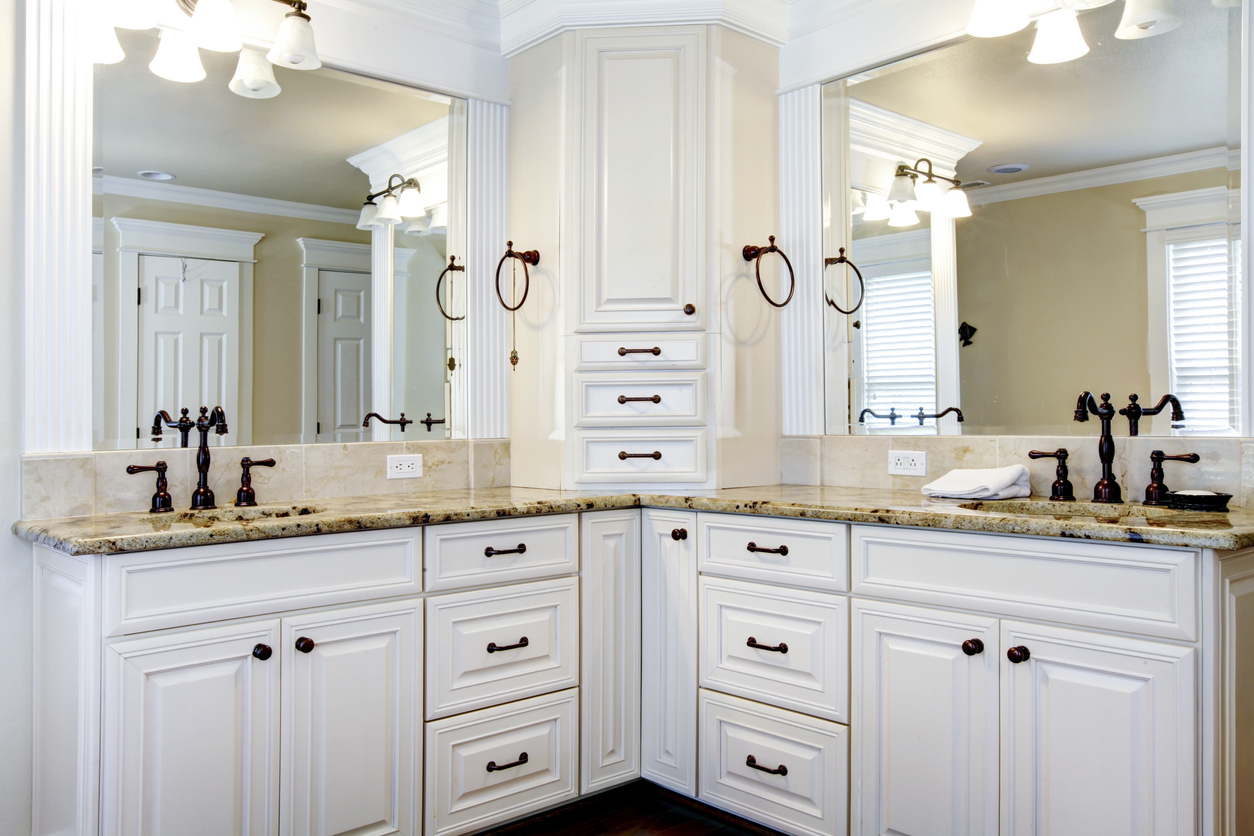
The layout options for a Jack-and-Jill bathroom are practically endless, although space—and the shape of that space—plays a big role. For functional and aesthetic purposes, symmetry goes a long way in creating a usable two-person bathroom.
In practice, this requires thinking in pairs: You’re designing the space for at least two people, so each person needs their own sink, mirror, towel bar, and shelving or closet space. In addition to these elements, there must be locks for each door and light switches on either side of the room (use a three-way switch so it’s possible to turn the light on and off from both sides). The Jack-and-Jill bathroom should be configured to give direct access to the sink area from each bedroom.
When it comes to bathroom design, arranging features symmetrically helps foster a balanced aesthetic while ensuring both bathroom users have equal space and access to shared facilities.
