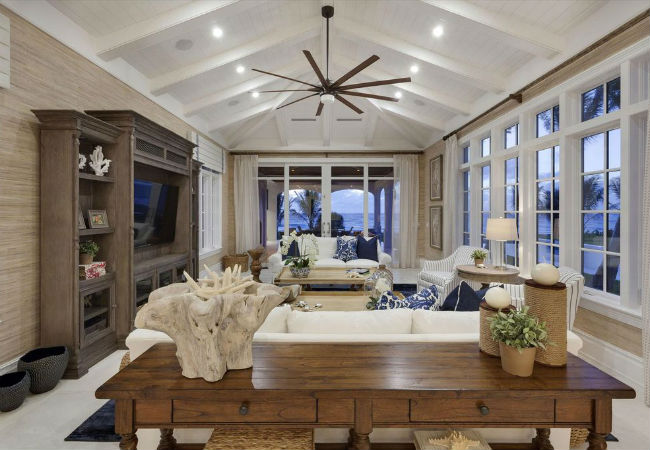

We may earn revenue from the products available on this page and participate in affiliate programs. Learn More ›
Drawing the eye upward to create a sense of volume and spaciousness, vaulted ceilings add drama to otherwise ordinary rooms. As with other architectural design elements, vaulted ceilings go in and out of vogue. But as floor plans trend smaller, ceilings tend to rise to give the illusion of a larger living space.
Virtually any house with a sloped roof will support a vaulted ceiling, just as long as attic space exists in which to construct the vault. Steeper roof pitches are necessary for higher vaults, while lower-pitched roofs will only accommodate shallower vaults. While any room can be vaulted, depending on your personal preference, most homeowners choose to vault the ceiling in a family room or great room where the effect can be fully appreciated.
If you’re planning to build a new house or put an addition on your current home, and you’re wondering whether a vaulted ceiling is right for you, keep reading. We’ll explain what constitutes a vaulted ceiling in today’s home-design lingo and give you the ins and outs of this striking feature so you can make a well-informed decision.
Vaulted vs. Cathedral
The terms “vaulted” and “cathedral” are sometimes used synonymously, but historically they were different:
- Appearing as early as AD 217 in the construction of Roman public baths, early vaulted ceilings were domed or arched, relying on the architectural principle that an overhead arc provides an incredibly strong weight-bearing structure.
- Cathedral ceilings, on the other hand, traditionally feature straight sides that slope upward at the same angle as the exterior roof line. This type of construction is also structurally sound, and notable examples include the Church of Our Lady before Týn, Prague, Czech Republic, constructed in the 13th and 14th Centuries, boasting soaring spires that still rise above the city.
- Gothic cathedrals, such as the Notre-Dame de Paris, built in the 14th Century, are a testament to enduring structure and may include both arched and cathedral construction, with many featuring overelaborate trim detail that can take your breath away.
In today’s expanded construction jargon, vaulted ceilings may have curved or straight sides and symmetrical or asymmetrical lines. Since “vaulted” and “cathedral” may be used interchangeably now, what’s important is to carefully select the shape and size of the elevation—and then call it whatever you like!
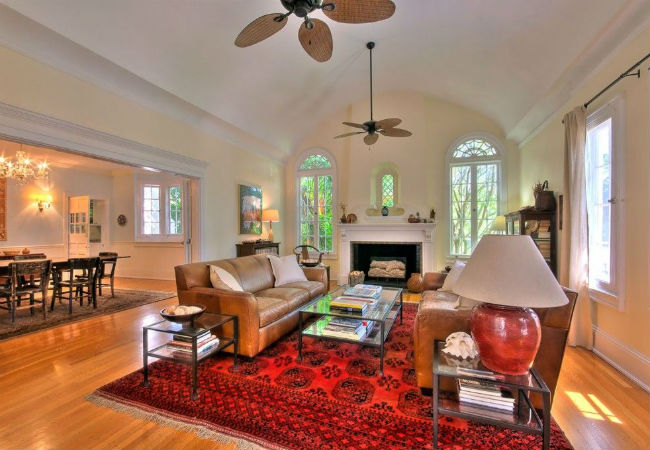
Types of Vaulted Ceilings
Arched vaults come in a variety of shapes, from the basic, semi-circular barrel that runs the length of the ceiling from one end to the other, to perpendicular intersecting barrel arches, known as “groin vaults.” Also popular are arched ceiling planes that narrow as they rise to meet at a single center point, forming a dome shape called a “domical vault.” A variety of narrow, wide, large, or small arches can be combined to create custom vaulted effects. In the case of a cathedral vault, where the interior ceiling is parallel to the exterior roof line, installing skylights is a simple process.
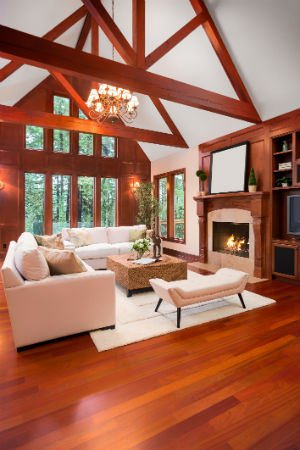
Pros and Cons of Vaulted Ceilings
What’s not to love about these dramatically high ceilings? Often a step up from even an 11-foot-tall walls, the extra height afforded by the pitched ceiling makes even the average-sized room feel grand and airy. Plus, the extra wall space created means more room for extended windows, transom windows, and even skylights—hello, natural light.
And, while these features can mimic the grandeur of architecture from centuries past, vaulted ceilings blend with nearly any style: exposed wood beams can look cottage-like or fit for a log cabin, depending on the decor below, while arches and groin vaults can skew either traditional or uniquely modern.
For all of its beauty, spaciousness, and value that vaulted ceilings add to a home, it comes with some drawbacks that would make homeowners who are looking to build one into their home think twice.
For starters, building a vaulted ceiling increases the square foot price of home construction for a number of reasons. Anytime a worker has to use a ladder or scaffolding to build, trim, or paint, work slows down, which translates into added labor costs. In the case of vaults with arched and domed sides, even more labor is required because construction materials—which are typically straight and flat—must be adapted to fit the curved surfaces. Depending on the height, design, and trim, a vaulted ceiling could add five to 20 percent to the total cost. In cases where an elaborately designed dome is desired, the added cost could be even higher.
Still, vaulted ceilings were all the rage in mid-to-high-end custom and tract-built homes constructed in the 1980s and early 1990s, not to say that the styles aren’t still desirable today. As utility costs skyrocketed, though, homeowners began to consider the pros and cons of having such high ceilings. It costs more to heat and cool rooms with high ceilings using typical forced air systems, as heat will quickly rise out of the living area and into the unused airy space above. To counteract this, homeowners have considered radiant floor heating to warm objects within the room and/or ceiling fans installed into the top of the dome or vault, which can then help circulate the hot air that rises back down into the room where it’s much appreciated during cold winter months. Alternately, installing operable skylights with automatic temperature sensors can rid your home of the hot air that tends to collect in the vault during the heat of summer.
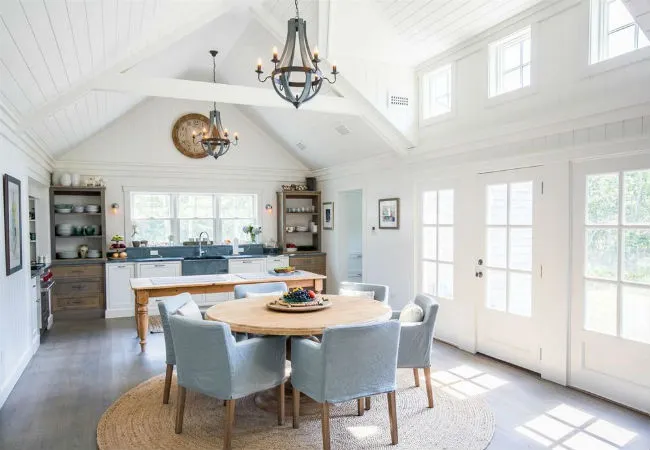
Building Basics
Incorporating a vaulted ceiling is best done during the original construction of the house, or, if desired, as a part of a new addition to the house. While retrofitting a vaulted ceiling is possible, it’s cost-prohibitive for most homeowners because it involves extensive structural engineering to modify existing ceiling joists or roof trusses to accommodate the new vault.
Vaulted ceilings can be constructed by either stick-framing, which means attaching each joist and rafter individually, or by setting roof trusses that come engineered from a truss manufacturer with the vaulted space already accounted for. Either scissor trusses or vaulted parallel chord trusses, both of which are constructed from multiple wood members to serve as the roof structure, are used to create vaulted ceilings. A representative from the truss manufacturer will consult with the contractor and have the trusses engineered to suit. Trusses are delivered to the job site on via trucks, and the builders set them in place, their undersides forming the desired vault shape.
However they are constructed, installing a vaulted ceiling is a job for the professionals—not a DIY project—that requires adherence to local building codes and engineering specs. Any experienced contractor or builder should be able to construct a vaulted ceiling, but as you do your research, ask to see examples of their work in this regard.
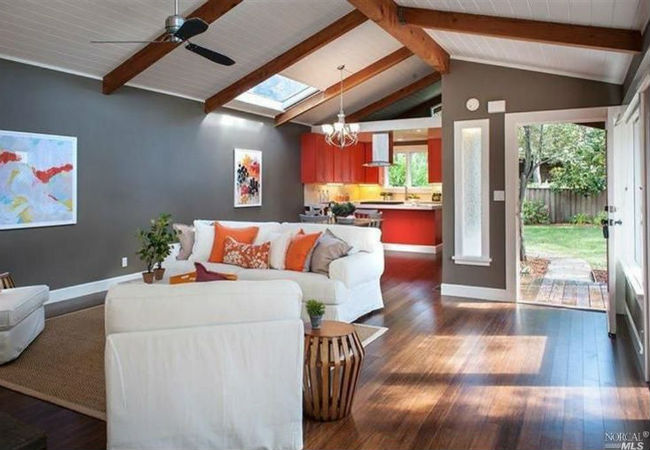
Cleaning and Maintenance
Depending on the height of the vault, cleaning the ceiling may prove more difficult than it is for a standard flat ceiling. Reaching the upper areas of the vault for dusting may require a ladder and extension tools, and, should you wish to repaint the ceiling, you’ll probably need to stand on scaffolding. Ask yourself if the extra effort will be worth the visual impact a vaulted ceiling adds to your home.
