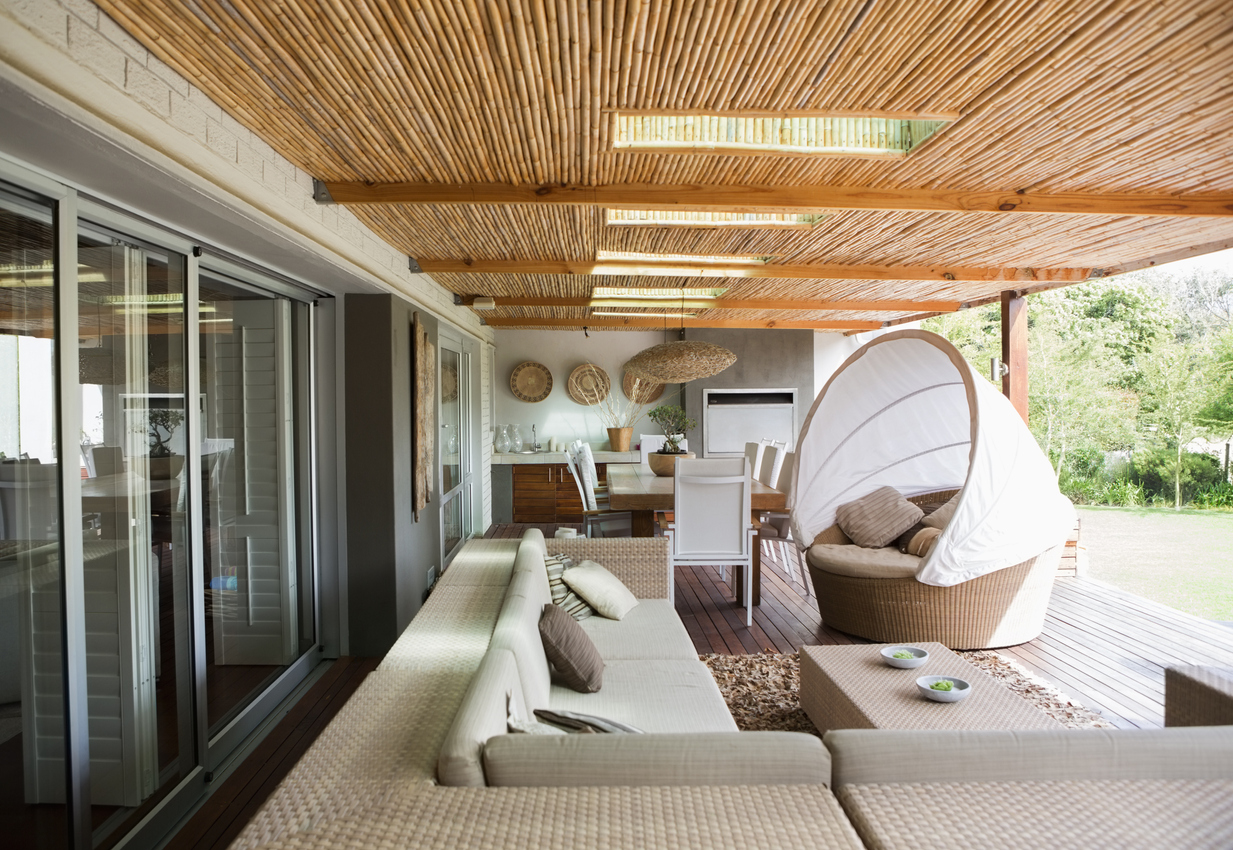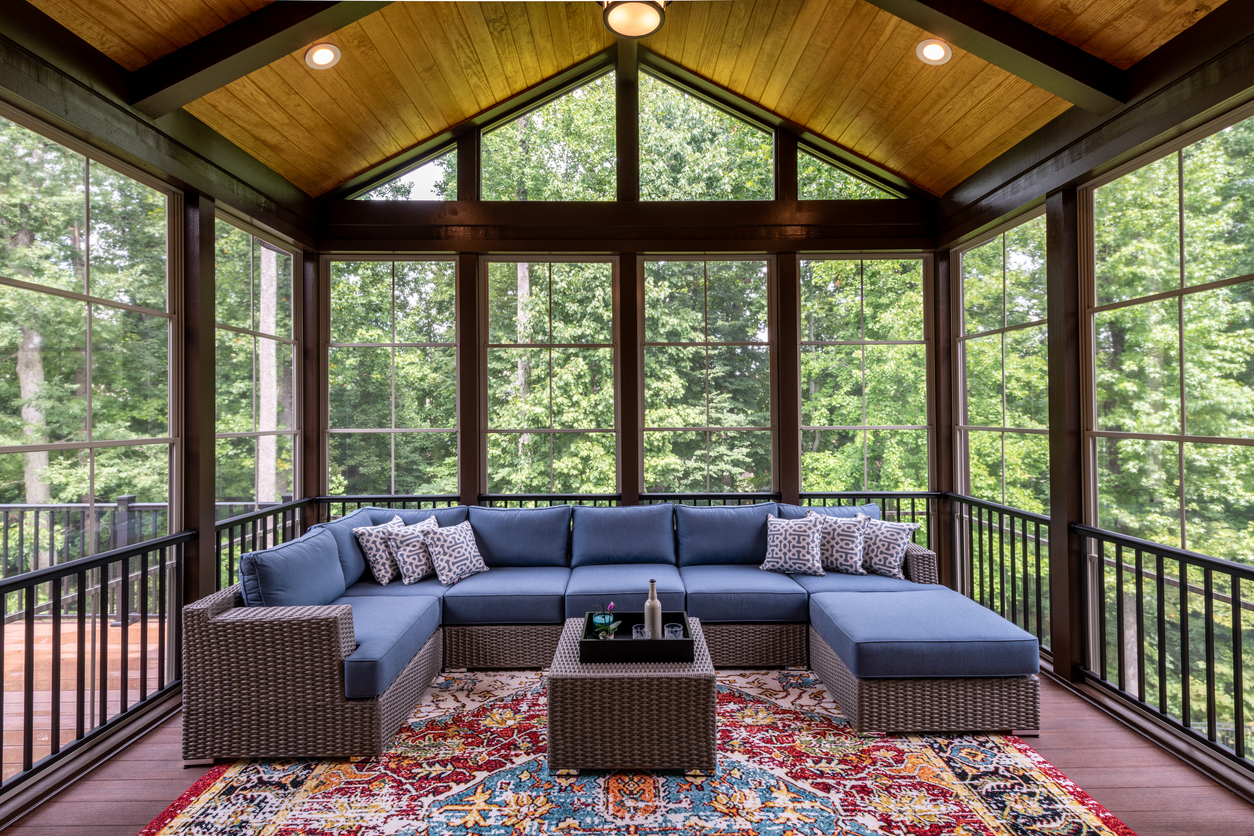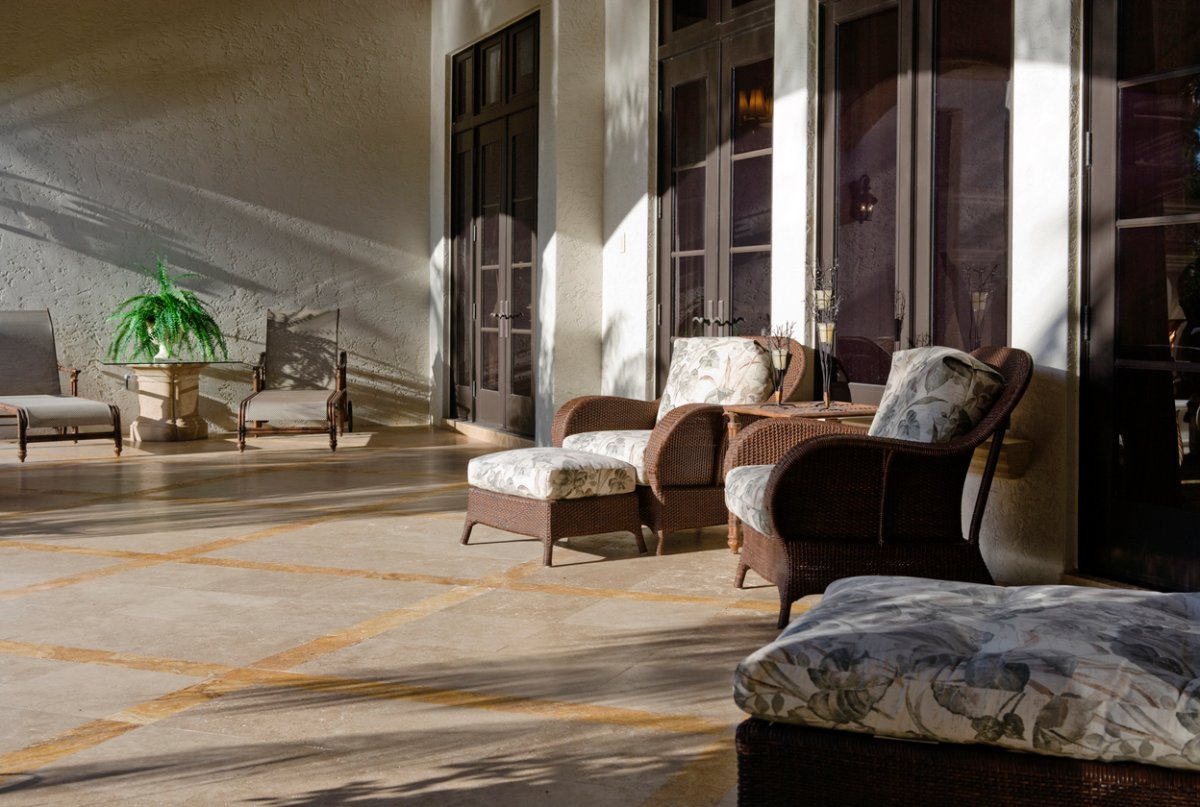We may earn revenue from the products available on this page and participate in affiliate programs. Learn More ›
Q: We’re finally moving to a warmer state and we’ve noticed a lot of the homes have a room called a lanai. What is a lanai and what can we use it for?
A: Congratulations on the big move, and we completely understand the confusion about the lanai room! It’s a term that most folks from cooler climates aren’t familiar with, while also having similar structures that go by completely different names. So, what is a lanai?
To liken the lanai to a sunroom or covered porch somewhat takes away from its origins and cultural significance, but these rooms can often be used for the same purposes. Keep reading to learn more about lanais, what they are, and the role they play in warmer climates.
RELATED: Solved! What Is a Loft in a House?
A lanai is a type of covered porch that originated in Hawaii.
Lanai rooms originated in Hawaii, named after the island Lanai, which is the sixth largest of the Hawaiian Islands. Coming from a region known for its incredible weather, lush vegetation, and wonderful outdoor lifestyle, a lanai room gives homeowners the opportunity to enjoy the outdoors while still benefiting from shelter and comfort.
While it might have Hawaiian origins, the lanai is a popular feature found in warmer, tropical climates. Homes in states like California or Florida often have lanai rooms built into the structure. These rooms allow homeowners to take advantage of ocean breezes and year-round warm temperatures while providing a relaxing space that aligns with these regions’ outdoor lifestyles.
Lanais share one or more walls with the home and feature at least one open or screened-in wall.

The simplest description of a lanai is that it’s an outdoor room with a roof that shares at least one wall with the home while having another wall that opens to the exterior. These rooms may be built under the same roofline as the home (known as an under-truss lanai) or be an addition to the home, with its own roofline that attaches to the outside of the structure.
Beyond the wall that the room shares with the home, a lanai porch typically has two solid walls (with or without windows), and one wall that opens to an outside space. This wall may be permanently open, consist of a folding or collapsible wall, or feature a screened barrier.
A lanai’s location may provide privacy when relaxing or entertaining.
A lanai room is all about enjoying the outdoor space while staying sheltered from intense sun and potential downpours. They’re usually off the back of the home, opening up to the backyard. Walls that face neighbors’ yards may be solid or consist of windows with shades, allowing homeowners to enjoy the space with a bit of privacy.
Also, lanai patios are usually large enough to accommodate outdoor seating. Some lanai decorating ideas might include a full patio set or a simple selection of chairs, but regardless of type, the seating allows for relaxing or entertaining with friends or family while remaining sheltered from the elements and comfortable. Plants, shades, a rug, and other touches also help the space feel more comfortable.
RELATED: So, What Exactly Is a Kitchenette?
A lanai can also protect against heat and insects.

Depending on the lanai’s design, these outdoor spaces can provide protection from extreme temperatures. Since these structures generally have solid roofs (unlike many sunrooms, which feature glass-type roofs and walls), they provide shade and protection from the sun and won’t heat up as readily as a sunroom. Also, since these structures’ floors are typically concrete, they’ll stay cooler longer throughout the day.
A covered lanai’s design may also protect the homeowner against bugs. While one of a lanai’s walls typically opens to the outdoor space, many homeowners choose to install collapsible, accordion-type walls, screened structures, or simple hanging screens that prevent bugs from getting into the room. In tropical climates where bugs are large and persistent, a screened lanai might be the perfect solution, especially when weighing a lanai vs. patio decision as patios offer none of the protection.
Lanais can vary widely in size, shape, and price.
There isn’t a standard, minimum, or maximum size for a lanai, so the possibilities are endless. They can be small enough for a chair and a few plants or large enough for a full dining set, outdoor kitchen, and more. They can be square, round, octagonal, or even feature two floors. The entire idea is just a room open to an outdoor space that shares a wall with a home—anything goes.
Prices also fluctuate wildly. According to Angi, a screened lanai will cost homeowners between $1,200 and $1,600 to build, or $6 to $8 per square foot. However, if the room is designed to be heated and cooled, there isn’t a roof or concrete pad, or the design calls for something more substantial, this price could quickly increase. But, regardless of the size and price, most folks with a lanai to lounge around in would agree that they improve the functionality and comfort of any home.
RELATED: Solved! What Is a Water Closet?
FAQ About Lanais
Q. What’s the difference between a lanai, patio, and porch?
- A lanai is a covered room that shares one wall with the home and features another wall open to the outdoor space.
- A patio is an outdoor space that is not covered or protected (though it may have pergola).
- A porch is an open space with a roof that is attached to the home at an entrance. Some might be screened-in, as well.
Q. Are lanais always screened in?
No, traditionally lanais aren’t screened in at all. These rooms can be completely open to the outdoors.
Q. What is the average cost of building a lanai?
The average cost of building a screened-in lanai is $6 to $8 a square foot. However, if there isn’t an existing roof or concrete pad to work with, this can become much more expensive.


