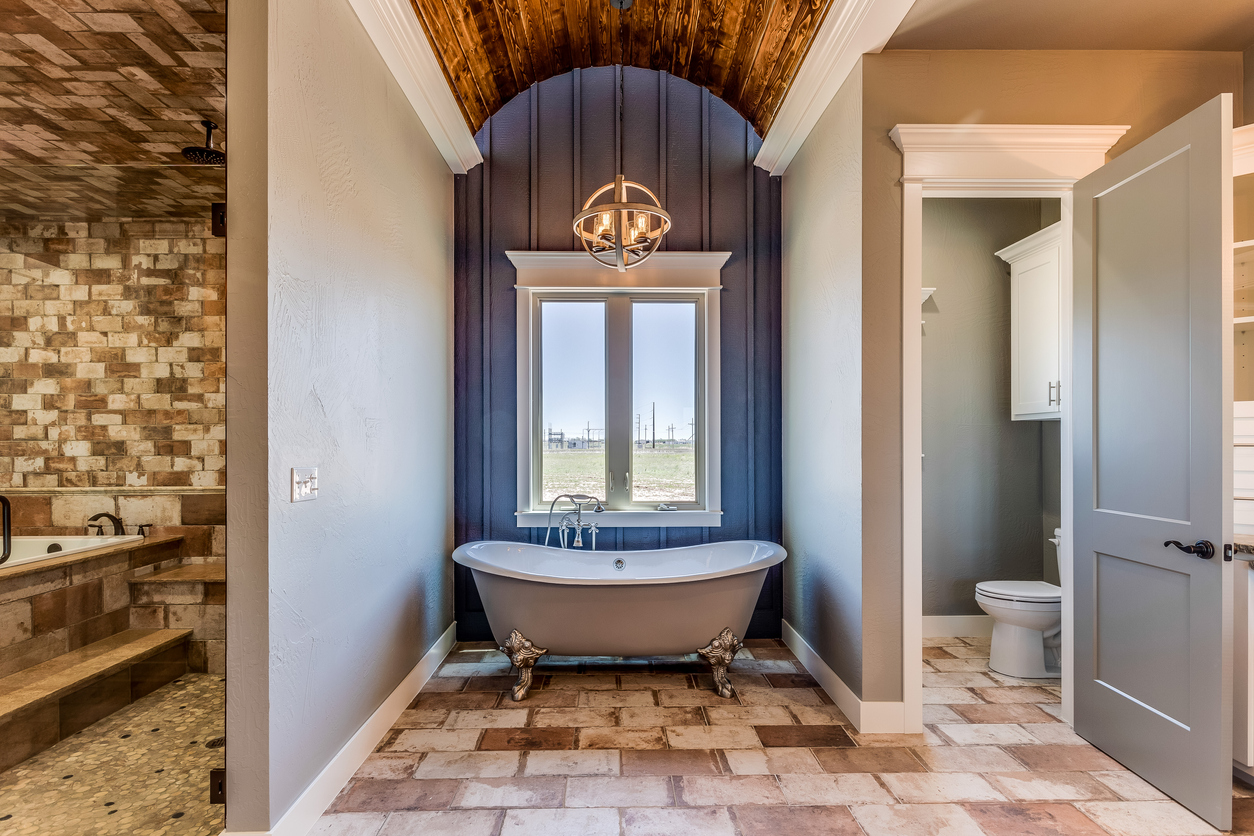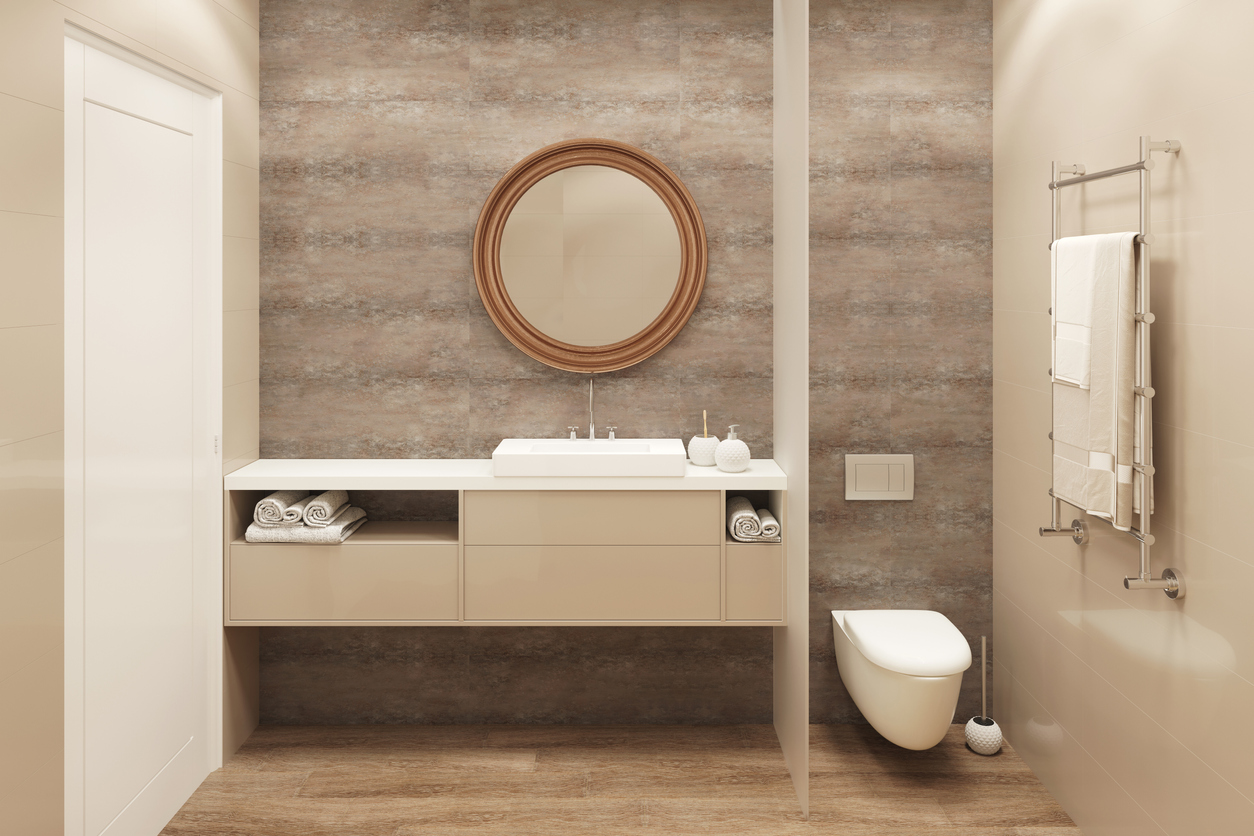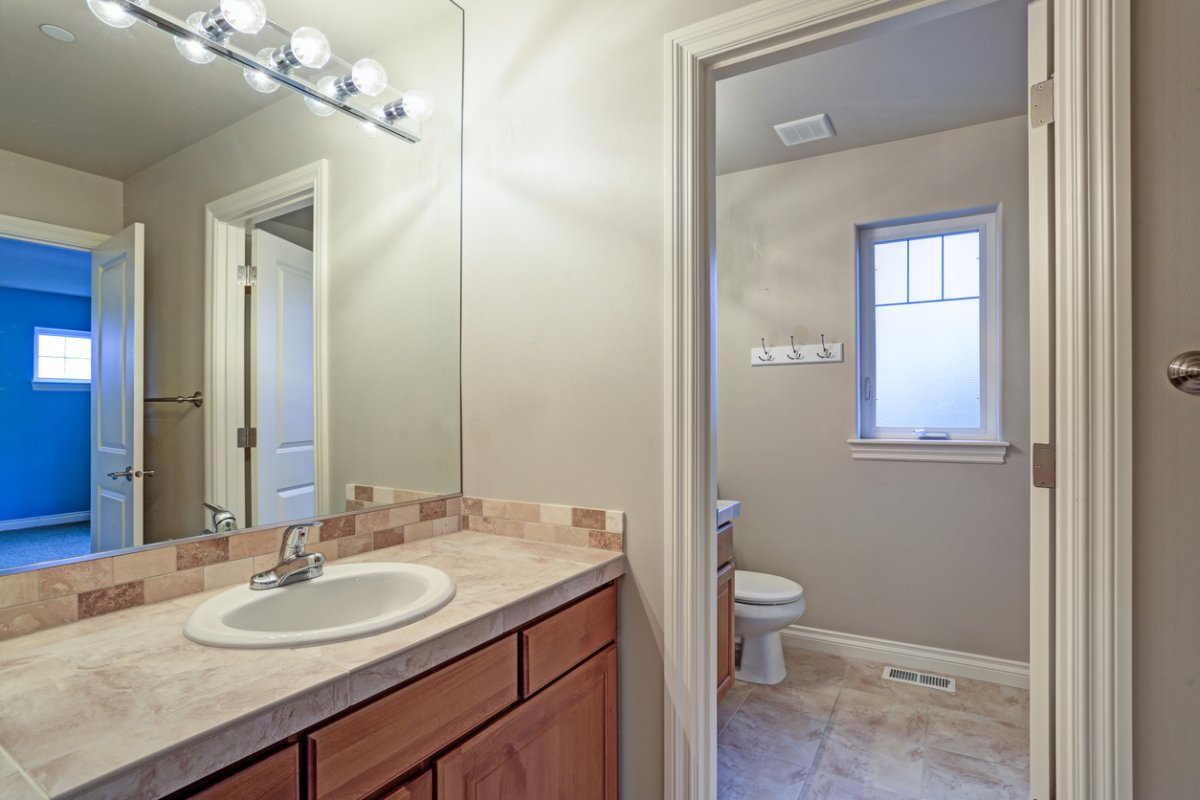We may earn revenue from the products available on this page and participate in affiliate programs. Learn More ›
Q: I’ve been noticing that some real estate listings mention a “water closet” in the primary suite. What is a water closet and how is it different from a standard bathroom?
A: Water closets are becoming increasingly popular in American homes, but many are still unclear on what the term means. According to Mirriam Webster’s Dictionary, a water closet is technically “a compartment or room with a toilet.” In the United Kingdom, however, the term “water closet” refers to the toilet itself, which causes some confusion. Mystifying the matter even further is the fact that the term has a whole new definition when it comes to modern real estate. Here we’ll explore the history of the water closet and explain how the term is used today.
RELATED: 30 Master Bathroom Ideas You’ll Want to Copy in Your Own Space
Water closets date back to the 1800s.
Prior to the 19th century in America, only the wealthy had toilets inside their homes, with the majority of the population relieving themselves in outhouses or outdoors. Homes may still have had “bathrooms,” but these spaces were for bathing and didn’t actually have a toilet. By 1890, it became more common to have toilets inside the home, in rooms known as water closets. It was only in the 20th century that it became common for home builders and designers to merge bathrooms and water closets into the same space.
What is a water closet in the modern day?

While in terms of saving space, it may have been beneficial to put bathtubs and toilets in the same room, it did inevitably mean a decline in privacy. That’s why modern-day designers have reintroduced the idea of separating the toilet from the rest of the bathroom.
In modern real estate parlance, the term “water closet” has received a whole new definition. Today, the term largely refers to a small, closed room containing a toilet that’s situated within a larger bathroom. This space may or may not also have a small sink for washing up. These rooms typically have sliding pocket doors as a space-saving mechanism.
RELATED: 10 Bathroom Lighting Ideas for an Instant Update
Water closets add privacy to a shared bathroom.
The main benefit of a water closet is privacy. They’re most commonly found in primary suites and other shared bathrooms where they allow residents to use the toilet in privacy while someone else brushes their teeth, takes a shower, or blow dries their hair.
The other significant advantage of water closets is hygiene. By housing the toilet in an enclosed space, they prevent particles and microbes from spreading when the toilet is flushed. On top of these practical perks, water closets also serve to hide the toilet, making the rest of the space more aesthetically pleasing.
These factors have led water closets to become one of the most desirable features in a master bathroom, according to the National Association of Home Builders (NAHB).
Not all bathrooms have enough space for a water closet.

While this style of bathroom is popular in parts of Europe and Asia, in the U.S. it’s still largely relegated to new, luxury homes. One of the primary reasons that homeowners don’t add a water closet to their primary bathroom is a lack of space. Most building codes dictate that a water closet must have a minimum space of 30 by 60 inches, though they recommend 36 by 66 inches for a more comfortable user experience.
In lieu of creating a fully closed water closet, some designers may opt for a space-saving variation like a partition or half-wall. These designs offer some level of additional privacy but don’t require as much space as a fully enclosed room.


