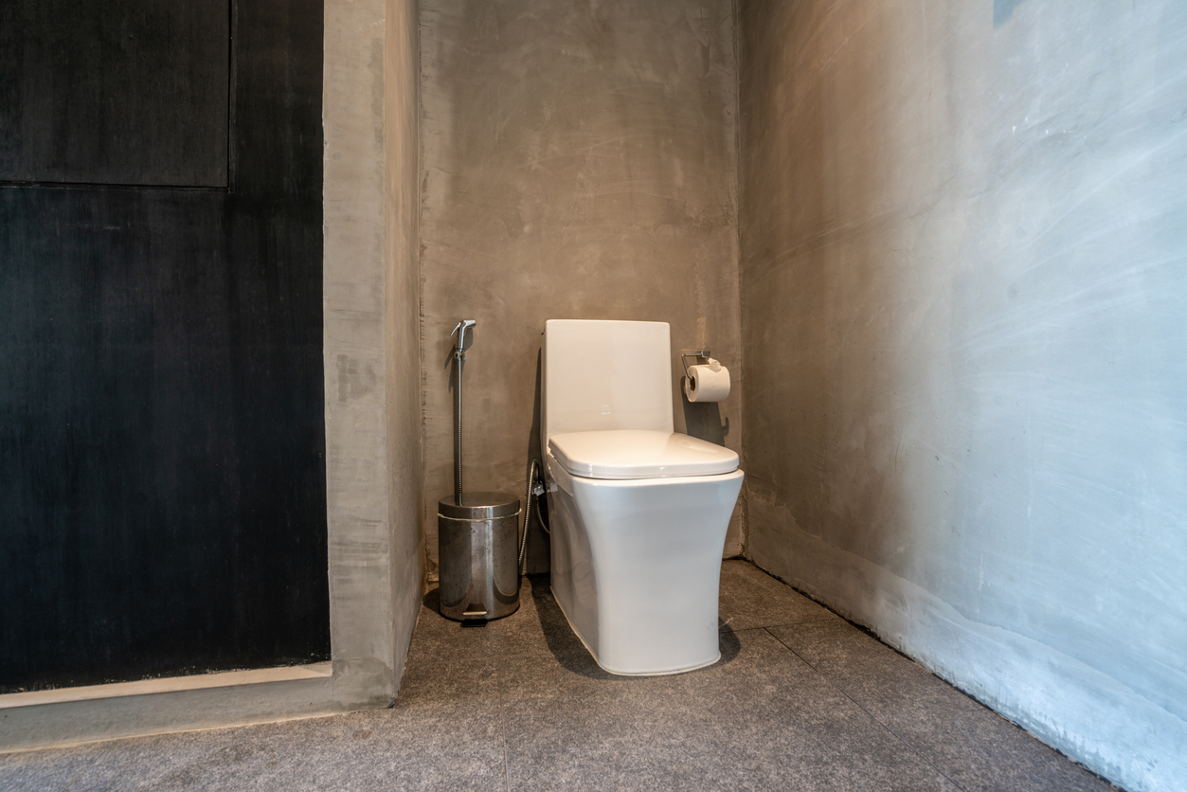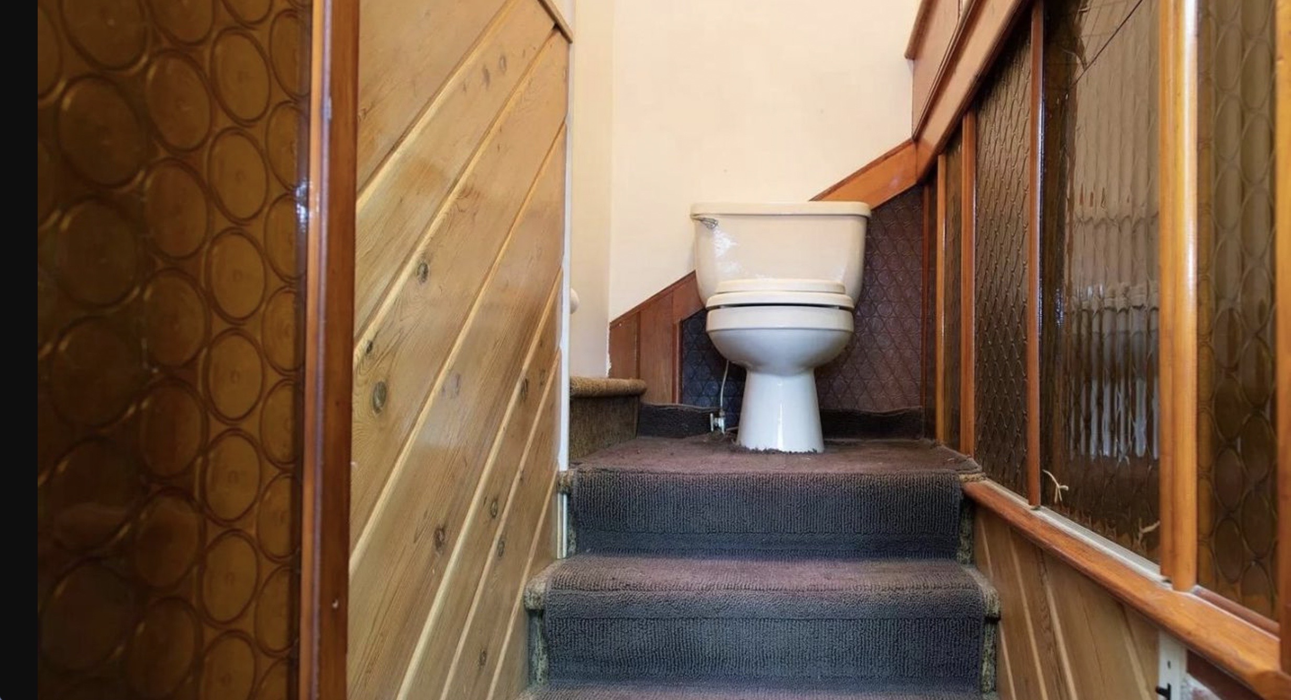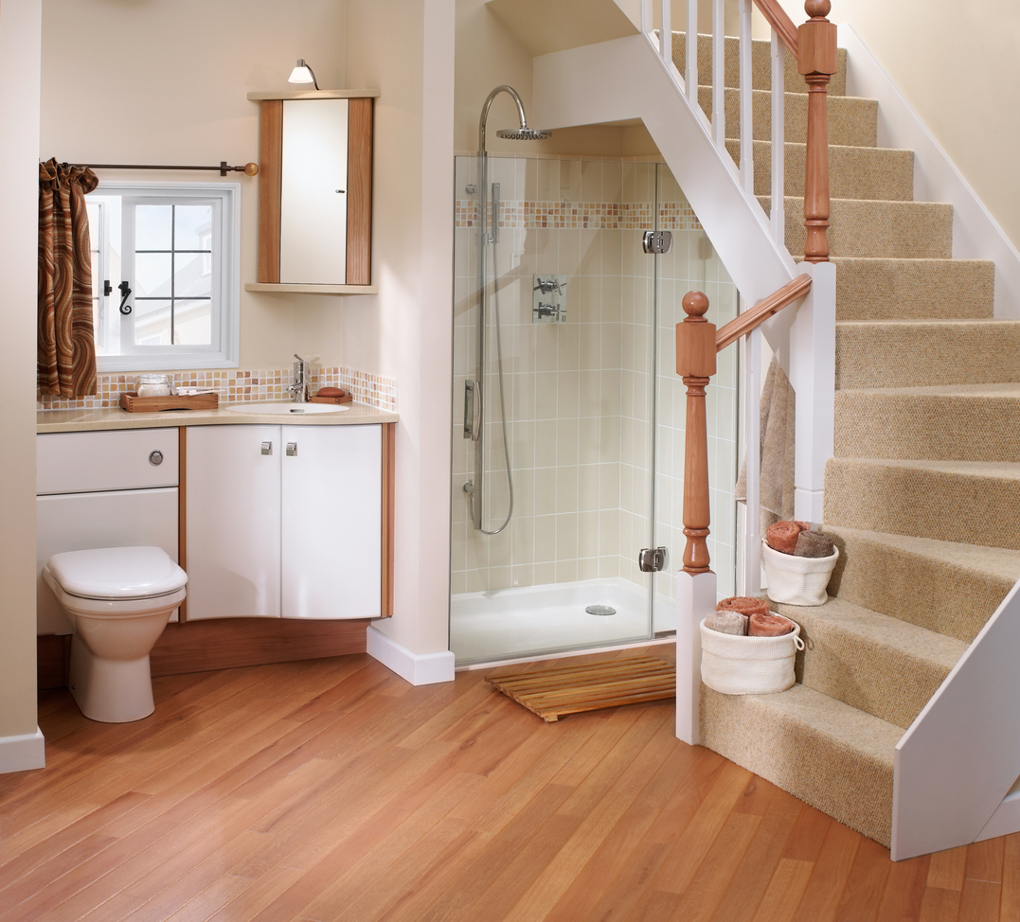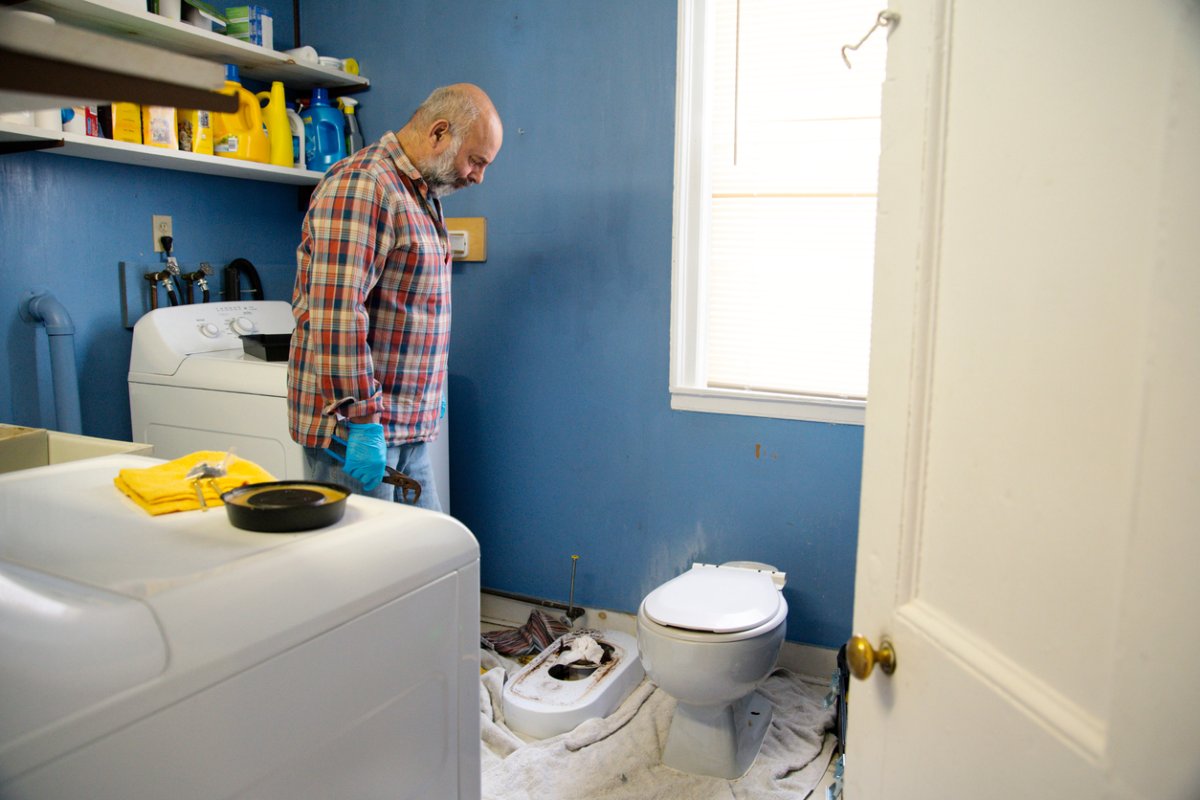We may earn revenue from the products available on this page and participate in affiliate programs. Learn More ›
Finding a toilet in an “odd” location doesn’t mean the builders or homeowners made a mistake. There’s often a very good reason why a toilet was installed on a platform or in the basement.
Since toilets and bathrooms are newer additions to the house, their inclusion developed over time into what we now expect to find inside a home: a bathroom with a toilet, sink, and shower or bath that has a door. But while searching for an old home to buy recently, I found out that wasn’t always the case.
As the existence of the residential bathroom evolved, toilets were included in spaces that no longer make sense to the modern homeowner. However, there’s a reason for many of those odd placements.
RELATED: This Once-Standard Feature of Old Homes Is Practically Extinct in Today’s New Builds
Why is there a toilet in the unfinished basement?

Have you ever seen a random toilet in a basement? A lone toilet in the basement is so common that it has a name: Pittsburgh potty. Just like an outdoor shower or a mudroom helps eliminate muddy shoes and mess from dirtying the house, the Pittsburgh potty was placed in the basement so workers wouldn’t track mess into the rest of the house. Another benefit of the basement toilet is that it helped prevent sewage backup into the rest of the home, which was a very real issue in the early days of plumbing.
RELATED: 14 Unfinished Basement Ideas You Can DIY in a Weekend
Why is there a toilet on a platform?
Toilets on platforms aren’t unusual in older homes with basement bathrooms. In these cases, it may seem like the toilet is on a stage, and there might even be a step or two to climb to reach the toilet. However, it’s not on stage for performance or aesthetics. The platform provides space for the plumbing when it’s difficult to dig through a concrete slab.
The toilet’s ejector is often expressively loud, but if there’s space on the platform to sit comfortably and there’s plenty of headspace, it’s functional. And it’s definitely not the oddest spot for a toilet that I’ve seen.
RELATED: 25 Things That Make Any House Feel Old and Outdated
Why is there a toilet on a stair landing?

When bathrooms were being added to homes, some homeowners decided that the ideal spot would be the stair landing. A landing is usually just big enough for a small powder room, but some older homes have landings that can accommodate a full bathroom.
Unlike the other odd spots for toilets, this one makes it tough for family members to either go upstairs or downstairs without walking in on the person in the bathroom. This toilet placement truly exists; when searching for an old house to buy, I passed on a home that had a toilet on the landing.
RELATED: Guide to Buying Older Homes by Decade
Why is there a toilet in the closet?
Old homes aren’t known for having tons of closet space, but those houses that did have closets had an excellent built-in location that was ideal for a bathroom. However, if you’ve ever tried to store modern items in an old closet, you might already know they weren’t nearly as big as we expect from today’s closets.
Their small size meant that it would be tough to fit a toilet and sink in one. Since closets were often placed side-by-side, one closet could be converted into a toilet room and the adjoining closet could become a sink or washroom.
RELATED: What to Do When Your Home Has No Closets
Why is there a toilet in the bedroom?

As bathrooms moved indoors, deciding where to add a bathroom in an existing house was tricky. In some houses, the homeowners replaced a bedroom with a bathroom. But, not every homeowner was willing to give up a bedroom, so some added a toilet and sink in a bedroom.
Often in the largest or master bedroom, the toilet and sink wouldn’t have any walls around them. Today, many homes in the U.K. still have a tub, sink, or toilet in the bedroom.


