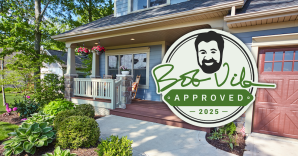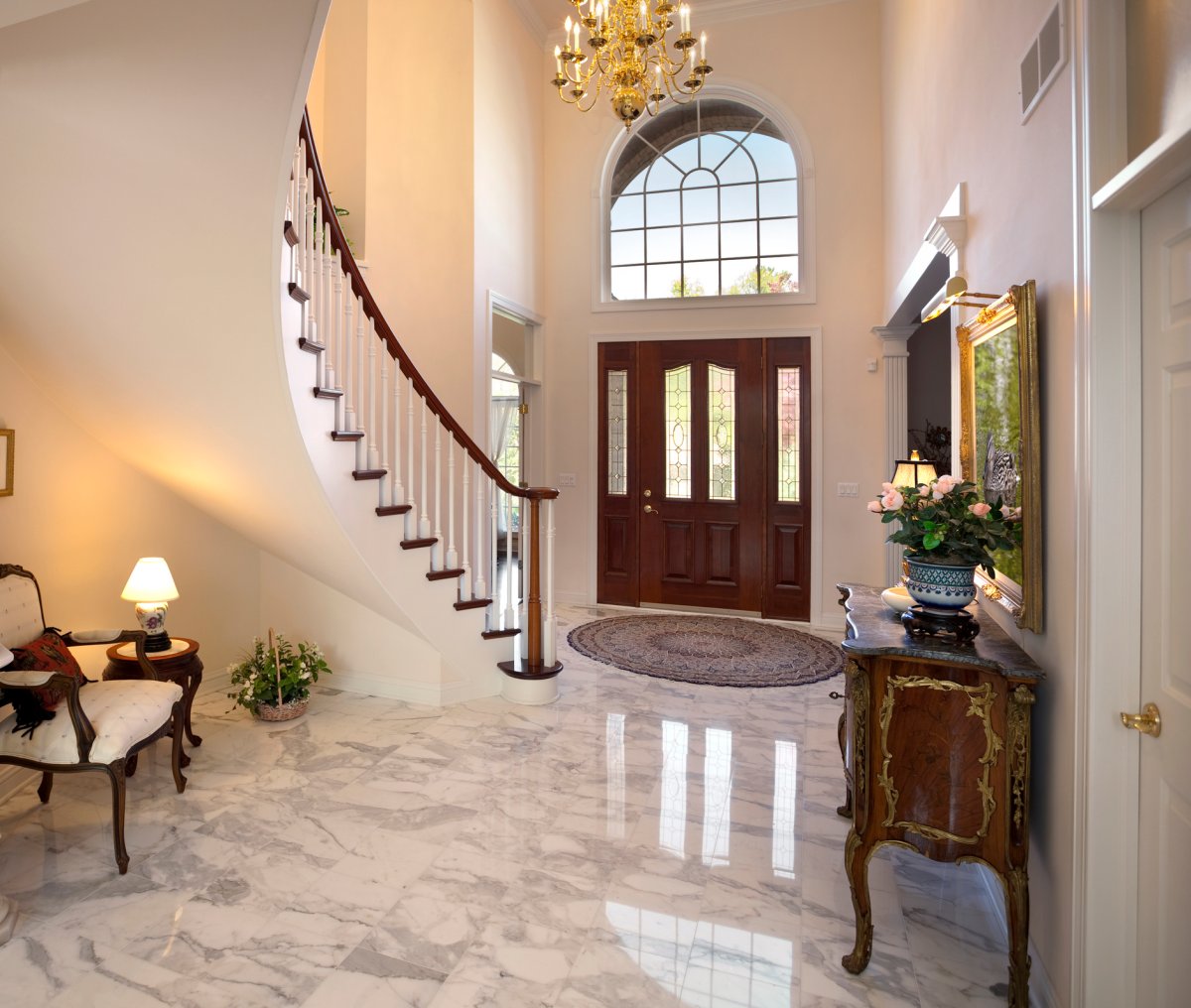

We may earn revenue from the products available on this page and participate in affiliate programs. Learn More ›
Entering a home is all about first impressions. A home’s foyer sets the tone for the entire living space as it’s the first space that visitors take in. A well-designed foyer serves as both a statement piece to wow guests with art or other décor and a functional area to remove shoes and coats. A foyer also guides visitors naturally into the rest of the home.
Historically, fancy 2-story foyers have been a sign of luxury, whether at Thomas Jefferson’s Monticello in Virginia or the mansions with high ceilings and winding staircases depicted on television shows and in movies. However, the latest data from the Census Bureau’s Survey of Construction (SOC) and tabulated by the National Association of Home Builders (NAHB) indicates that the market share of 2-story foyers has been trending downward over the past 7 years. In addition, NAHB’s report, What Home Buyers Really Want, found that 2-story entry foyers were one of the least desired specialty rooms of survey respondents, with 32 percent likely to reject a potential home with this feature and only 13 percent seeing it as a must-have feature.
We spoke to several experts about the main reasons why 2-story foyers are on the way out and what you can do to make the best of the one you have. Keep reading to find out what they said.
Two-story foyers are inefficient.
The main reason that residents and builders are turning away from 2-story foyers now, according to the NAHB research, is because they are not energy efficient. “Two-story foyers waste energy because they create an air imbalance,” explains Tony Hoang, owner of What A Room in San Jose, California. “Heat naturally rises, leaving the lower and upper levels colder, forcing HVAC systems to work overtime to balance the temperature.”
The large foyer windows also play a role in the efficiency level of the space. “Some 2-story foyers have exterior windows above their doors,” says Karen Dzendolet, interior designer and owner of KDZ Designs, LLC, in Massachusetts. “While window technology has had many improvements, heat still comes in through windows during the summer and there is some heat loss in cooler months,” she says.
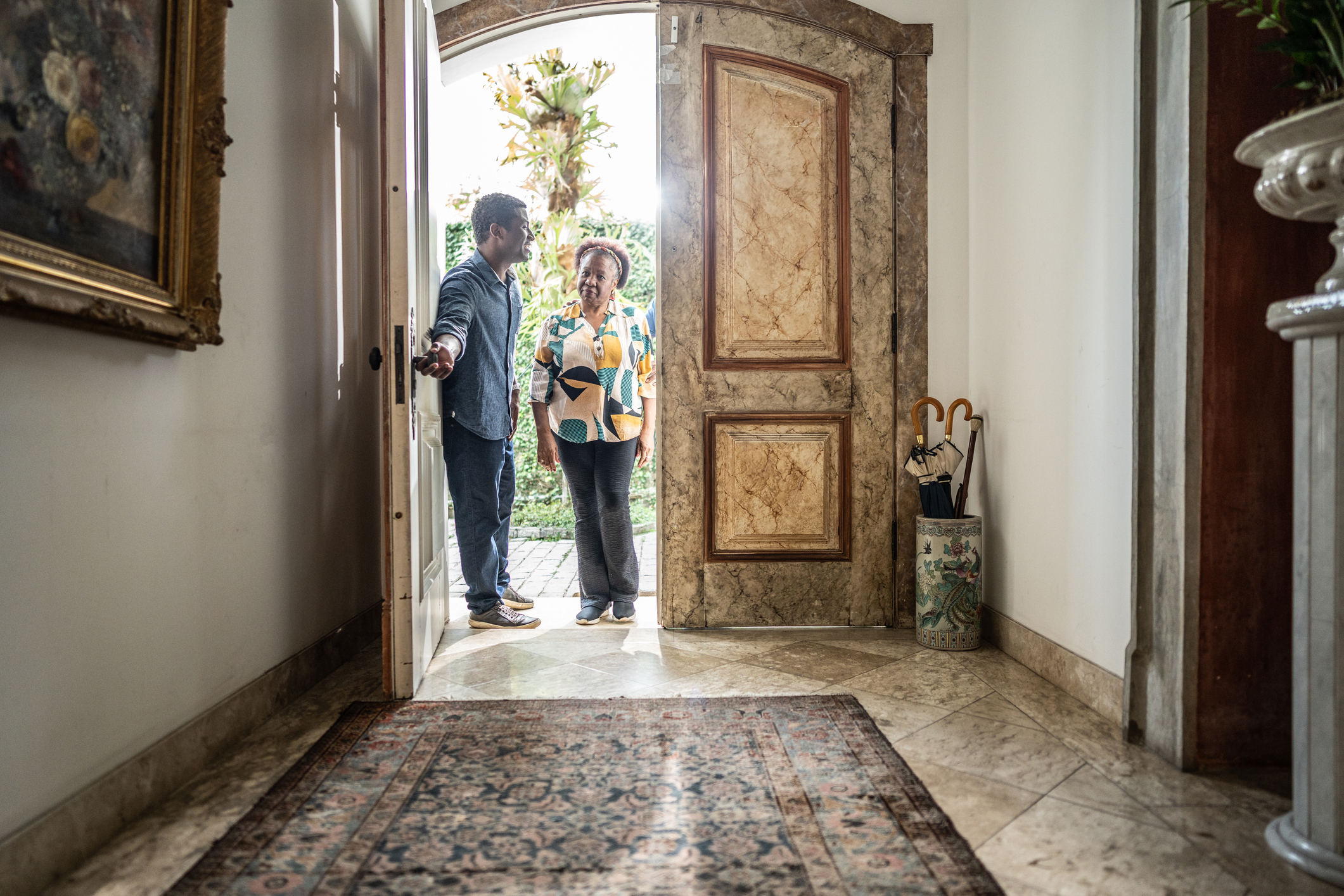
Two-story foyers waste space.
Shifting priorities are another big reason why 2-story foyers are being phased out. More homeowners are now focused on maximizing the spaces in their homes that provide function and value for their daily lives. “Square footage is at a premium, and many homeowners find these grand entrances to be wasted space that could be converted into functional living areas,” says Hoang. He adds that today’s buyers prioritize cozy, intimate spaces that serve a purpose rather than look impressive.
New Jersey Compass realtor Suzy Minken links this shift to post-pandemic priorities. “With the rise in work-from-home following the pandemic, many home buyers have shifted their preferences in what they are looking for in a new home,” she says. “Not only are buyers seeking out homes that offer one or even two areas in the home that could be used as an at-home office, but they are also interested in more gathering spaces for entertaining at home,” says Minken.
Some buyers are also looking for a first-floor bedroom for family and overnight guests. Therefore, the design of new homes is getting a makeover to reflect the new lifestyle preferences of today’s buyers. “By eliminating the 2-story foyer, builders are able to increase the usable square footage of the home to accommodate, for example, an upstairs lounge area for the family or a home office,” says Minken.
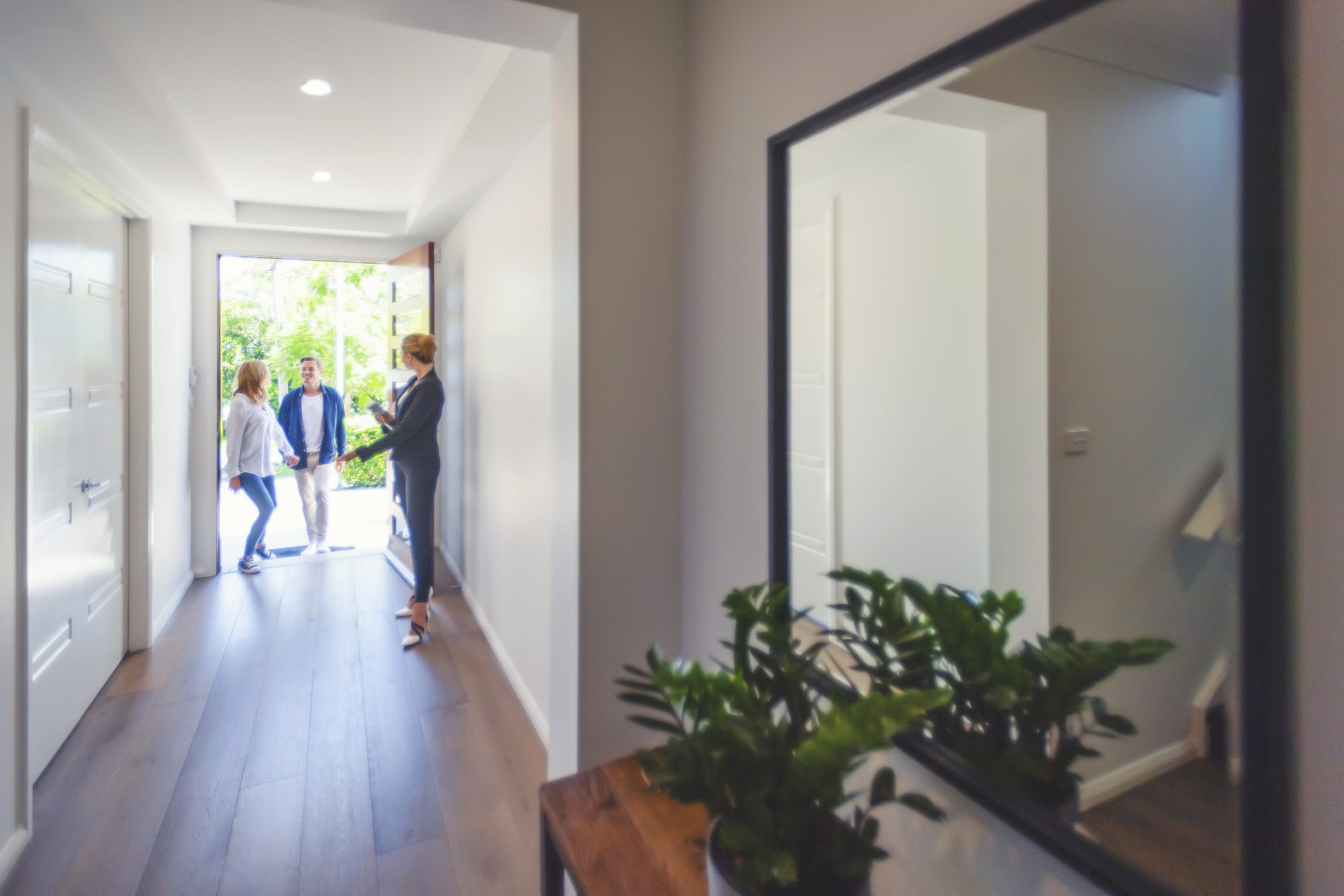
Two-story foyers add to construction costs.
The cost of adding a 2-story entryway is also a big factor that more people are tuning into. “There may be additional structural requirements of including a 2-story foyer in a home, and given the high cost of construction and materials, a smaller entry is likely more cost-effective,” says Dzendolet. She also points out that the overall cost of new homes (and the increase in mortgage rates) has led to new home buyers preferring smaller homes, where a 2-story foyer doesn’t make sense stylistically or financially.
Two-story foyers are too formal for some.
“Today’s buyers tend to be more about ease and comfort and less about formality in the home’s design aesthetic,” says Minken. Less people are looking for a dramatic entrance with a grand staircase that a 2-story foyer provides, such as in large colonial-style homes.
Minken recently has shown both new construction properties and older homes to clients. “My clients expressed that while the older homes were beautifully decorated with updated kitchen and baths, the overall footprint was simply too tight, and they couldn’t breathe in the space.” New construction that prioritizes space utilization over drama like in old-fashioned homes is more aligned with what many of the buyers are looking for today, says Minken.
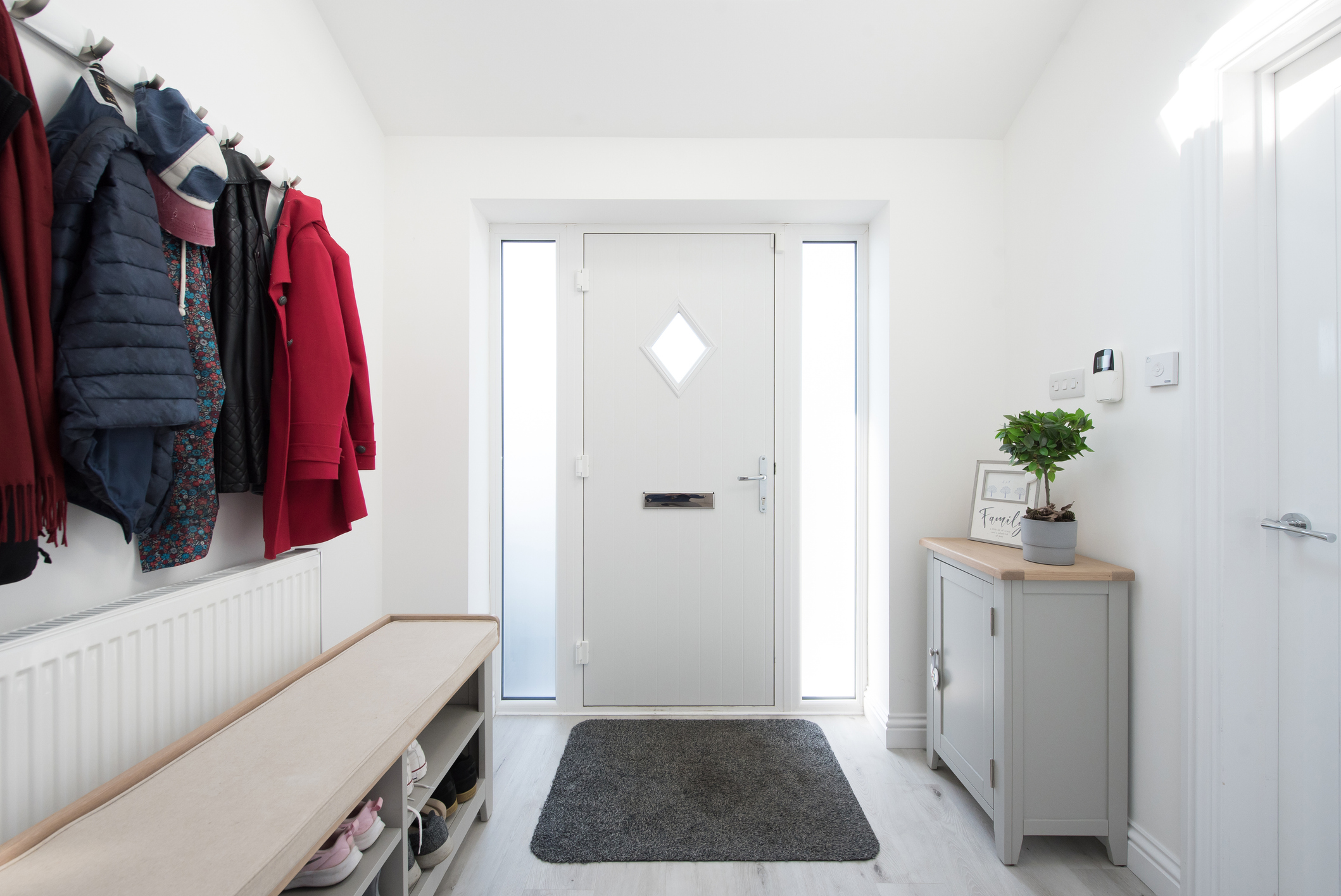
Two-story entrances are hard to maintain.
Dzendolet also cautions that 2-story foyers require a lot more time and effort to clean and maintain. “If there are tall windows, a chandelier, and/or shelving, these design components may require special attention and the use of ladders to access, and need more maintenance than a single-story foyer,” she says.
Improve your existing 2-story foyer.
If you already have a 2-story foyer, you can find some ways to make the best of it to improve efficiency and utilize your space. One trick is to install insulated wall panels or soundproof curtains that can double as thermal barriers, says Hoang. “Adding strategically placed mezzanine floors or floating shelves to close off part of the height is a great way to reduce thermal drift while adding extra storage or decorative appeal,” he adds. Installing high-quality, smart thermostats with zoning capabilities can also help regulate the temperature in this space.
Dzendolet recommends the following additional tips:
- Choose the most energy-efficient windows and doors you can find.
- Install motorized window treatments that can be managed remotely and provide additional efficiency to help with heating and cooling.
- Mount ceiling fans to improve heating and cooling efficiency (change the setting on the fan, depending on the season).
- Install in-floor radiant heating instead of using forced hot air or other less efficient heating systems.
- Add doors to the rooms off the foyer, if they don’t already exist.
- Hang draperies to close off rooms, if they work with the home’s style.
- Use LED light bulbs on all fixtures and put all lights in the foyer on a dimmer.
- Create a vestibule you can close off the area nearest to the front door. This only works if the ceiling is lower as you walk in and then rises to the second story. Also, add a door before the entry into the foyer.
“As to repurposing or closing off a 2-story foyer, that would require some significant structural changes and most likely changes to other areas of the home. An architect would have to evaluate this kind of change,” says Dzendolet.
