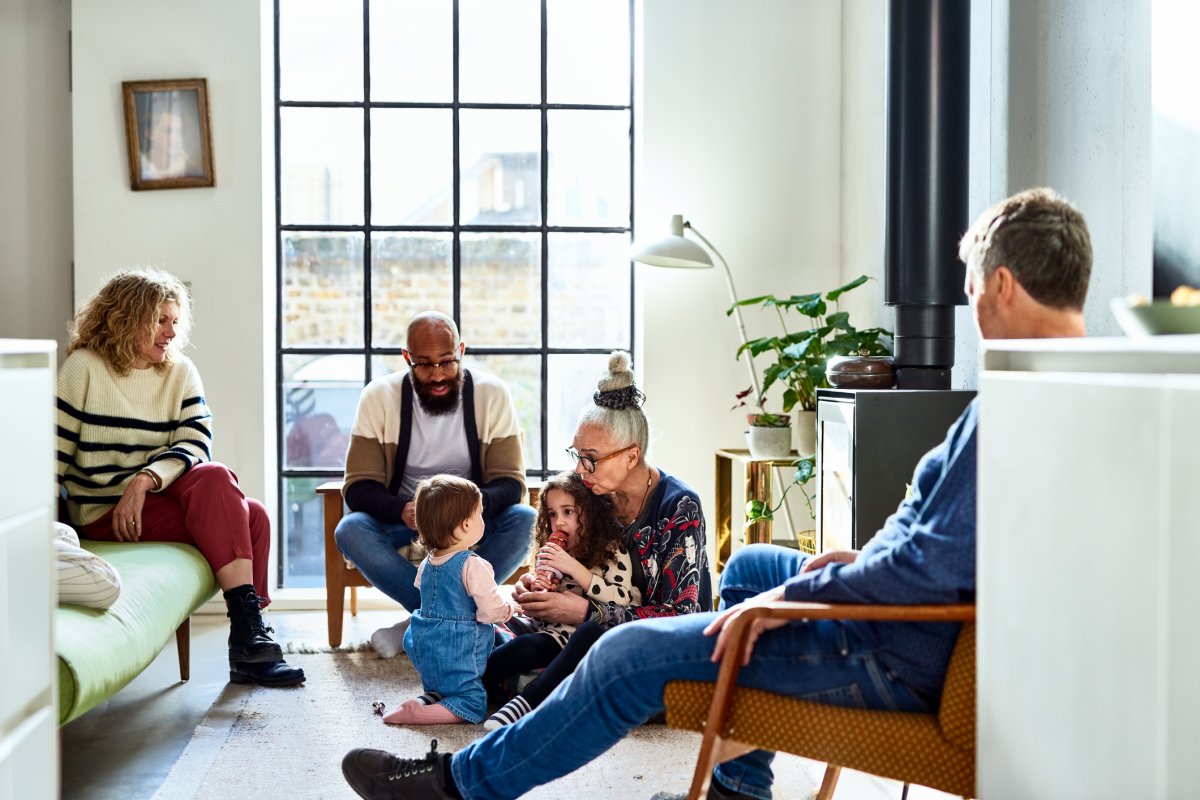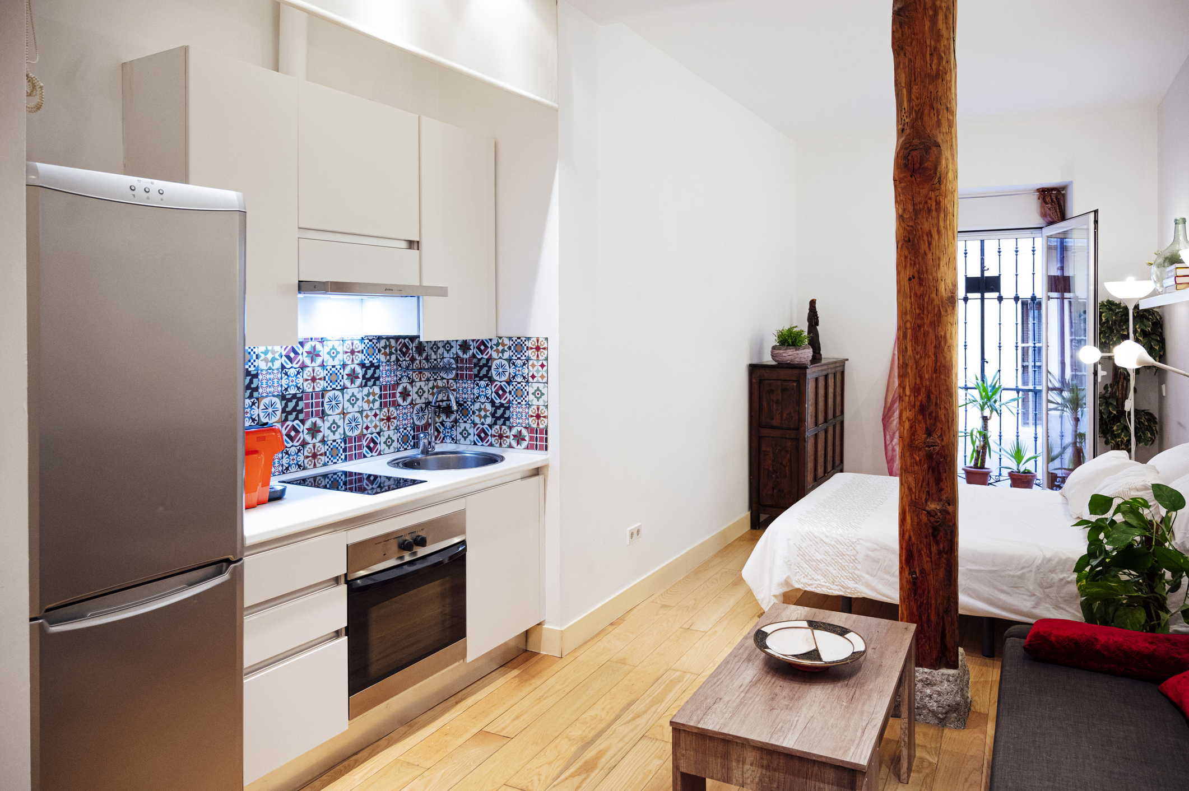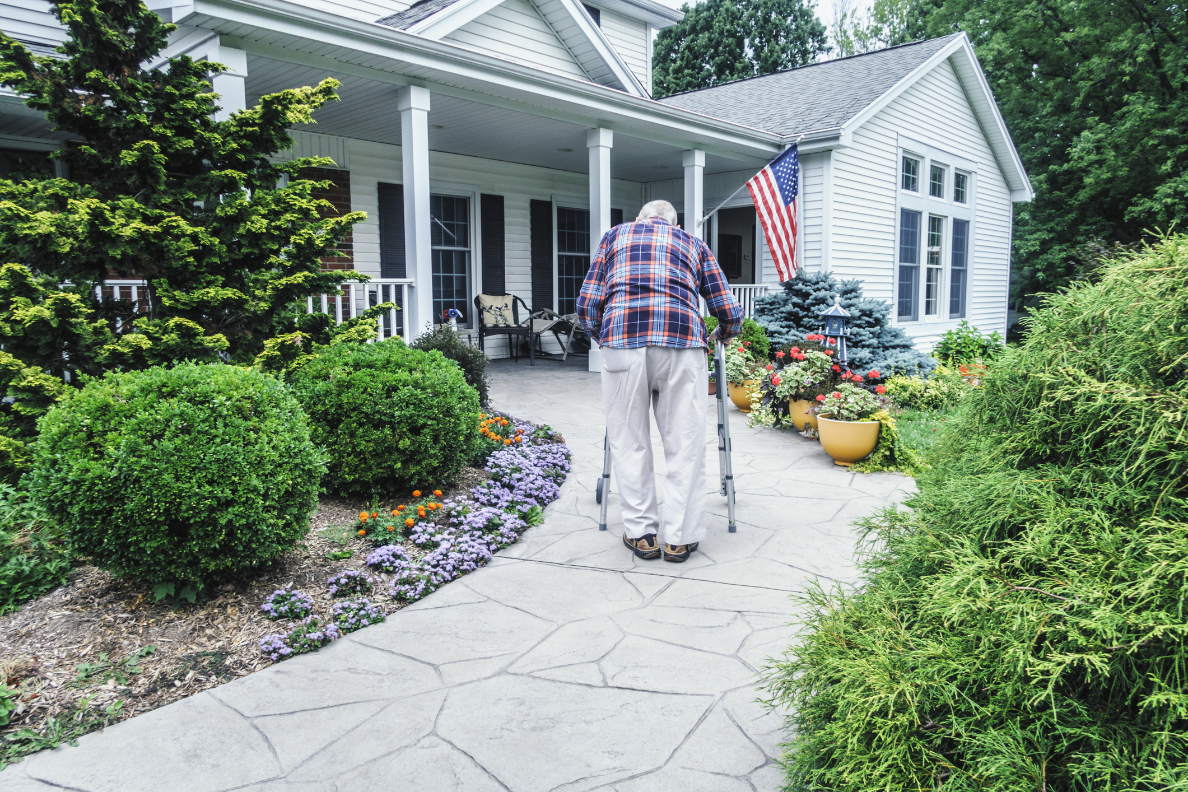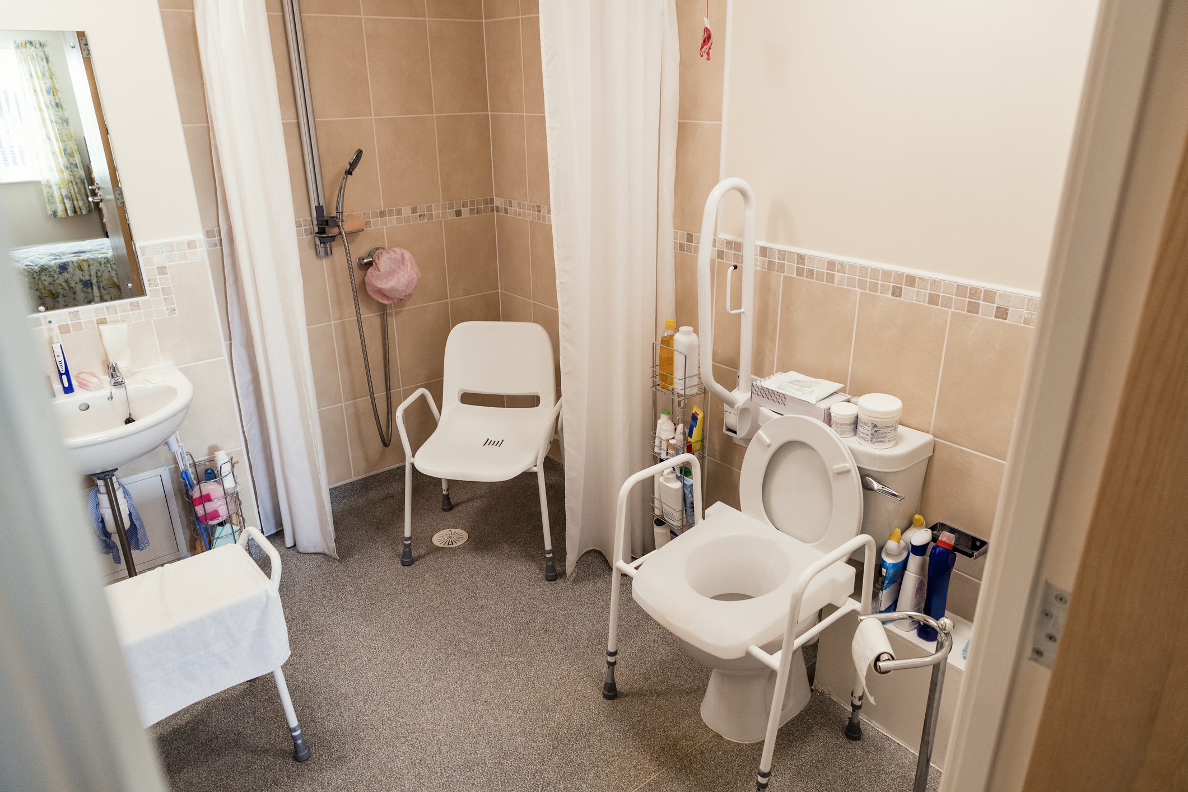

We may earn revenue from the products available on this page and participate in affiliate programs. Learn More ›
Home is where the heart is, and more families are choosing to extend their time together under one roof. According to the National Association of Home Builders, the number of multigenerational households just surpassed that of all other family household types in the country. Multigenerational homes are defined by the Census Bureau as households with three or more generations living together. About 60 million Americans now live this way, which is about 18 percent of the population, according to Pew Research Center.
More families are embracing multigenerational living for several reasons. Not only does it help save money, but it allows family members to take care of each other, offer emotional support, combat loneliness, share responsibilities, and enhance family bonding. There is also a trend towards people wanting to age in place, which means staying in your own home as you get older. In fact, 93 percent of adults 55 and over consider aging in place an important goal.
Whether the younger generation moves in with the older generation or vice versa, thoughtful adjustments may need to be made to the house to ensure that the space is comfortable and accessible to all family members. Here are some of the top ways to upgrade a home to accommodate multigenerational living arrangements.
1. Create private spaces.
The most helpful way to keep the peace is to make sure everyone has their own space in the house. “Privacy is one of the first things people ask for,” says Mark Glenney, home improvement expert, stairlift specialist, and founder of The Stairlift Store in Ontario, Canada. “Creating a separate living area or adding extra walls can give that sense of independence, especially if there are family members or caregivers involved.”
Adding partitioned-off spaces—such as by using room dividers, bookshelves, or barn doors—can give you a sense of autonomy and peace, much like having your own personal retreat. “Whether it’s a private reading nook or a dedicated craft room, these spaces can enhance your quality of life,” notes Jenny He, licensed contractor, home improvement and landscaping expert, and the co-founder and CEO of Ergeon, an outdoor construction company.
One of the best ways to create a private space with different generations is to add an accessory dwelling unit (ADU). Also called an in-law suite, an ADU typically contains all the amenities to be independent from the rest of the home, such as a bathroom, kitchen, and separate entrance. Although a pricey project, a separate entrance offers the benefit of independence and ease of access, particularly for those with mobility issues, says He. “It’s like having your own secret passage, providing both privacy and practicality.”
Including a bathroom and kitchenette makes the space more functional while maintaining privacy. “These additions can provide more independence, whether it’s for a caregiver or for the homeowner. It means fewer trips across the house, making daily routines easier and more efficient,” explains Glenney.

2. Soundproof the home.
With so many different ages living together, it can get noisy at times. When the kids are running around or playing video games and grandma wants to read or take a nap, tension could result. Therefore, it’s important to take steps to soundproof the house.
“Soundproofing is…about more than just reducing noise; it’s about creating quiet spaces where someone can relax,” says Glenney. “You can use thicker [solid core] doors, insulated walls, or even sound-absorbing materials. These make a big difference in how peaceful the home feels.” Weatherstripping around doors and windows can also help mute sounds.
3. Remove slip hazards.
As people age, falling becomes a real risk. Studies have found that one-third of adults 65 and older experience a fall each year, and two-thirds of those falls occur in and around their home.
The best flooring options for aging residents include smooth, hard, durable surfaces like vinyl, concrete, and wood. Always inquire about slip resistance and durability before purchasing flooring.
Carpet is a good option for bedrooms since it provides warmth and comfort. Be sure to opt for short pile carpets since large loop carpets may catch on walkers, wheelchair wheels, and canes.
Avoid throw rugs since they pose a tripping hazard, and be mindful of transitions between rooms that have different flooring. Flat flooring transition strips help eliminate tripping hazards.

4. Add more storage.
Reduce the chaos and clutter by adding more storage so every member of the family has enough room to stay organized. “As people age, they may need things to be more within reach,” says Glenney. He suggests installing built-in shelving and pull-out drawers to help keep everything easily accessible. Plus, it’s critical to keep clutter out of the way when mobility becomes an issue.
Jenny He suggests incorporating multi-level shelving that moves with you. “Imagine shelves that can be raised or lowered based on your height or reach. It’s an innovative way to ensure accessibility without compromising on space.” While this might require an investment up front, the long-term benefits could be a game-changer, she says.
5. Retrofit bathrooms.
Bathroom safety is a priority when it comes to upgrading a home for multigenerational living. The most common home modifications include installing shower chairs or benches; raised-height toilet seats; grab bars near the toilet, in the shower, and around the bathtub; and barrier-free showers, according to Carex.
Dave Marrs, national contractor for Re-Bath and co-star of HGTV’s “Fixer to Fabulous” recommends the following important bathroom features:
- Build an accessible shower—that doesn’t have a curb or lip—to accommodate wheelchairs, and look for low-threshold shower bases that can be installed for those with restricted access.
- Install sinks and vanities no higher than 34 inches from the floor with knee clearance of at least 27 inches high, 30 inches wide, and 11 to 25 inches deep.
- Choose lever or touchless faucet controls.
- Opt for slip-resistant shower bases to prevent falls.
- Place light switches at accessible heights or opt for a motion sensor light switch.
- Install mirrors with the bottom edge no more than 40 inches off the floor, and place shelves within easy reach, between 15 and 48 inches from the floor.

6. Say goodbye to steps.
Steps can be a real challenge for people who can’t get around easily. If possible, make adjustments to the house to work around steps. For starters, make it easier to enter the home.
“Just one step up, and it’s impossible for anyone with mobility issues to enter,” says Diana Melichar, Certified Aging-in-Place Specialist (CAPS) and president of Melichar Architects in Lake Forest, Illinois. “The front door should be accessible from a level surface outside, and the garage entry from a ramp.”
Consider replacing steps with gently sloped ramps. It may also be necessary to install a stairlift inside and/or outside for those who can’t maneuver steps.
7. Widen doors and hallways.
It’s important to make sure spaces throughout the home can accommodate a wheelchair, mobility scooter, or walker. Melichar recommends selecting doors that are at least 34 inches wide. “This will provide 32 inches of clearance when the door is open, so a wheelchair can fit through,” she explains.
She also says that hallways should be 42 inches wide. “It’s important, too, that there is space to turn a wheelchair around so the person doesn’t get stuck in a room. A 5-foot circle is the basic rule.”
