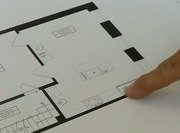Reviewing the Architectural Floor Plans for the Brownstone Remodel
Reviewing the architectural floor plans for the Brownstone remodel, salvaging the vintage sink, and removing asbestos tile uncovered at the start of demolition.
Clip Summary
Bob and Chris Vila work their way to the back of the apartment, through the hallway with its Victorian wallpaper, past the closet with original built-ins, and into the bedroom with high ceilings and a door to the back balcony.They are joined by architect Brian O'Keefe who shows the plans for the remodel. To take advantage of the light in the front of the building, O'Keefe has designed a live-in and eat-in kitchen that will move family space to the most desirable spot in the apartment.
Bob meets Jim Kweskin of Fort Hill Construction who will serve as the project supervisor for the Brownstone remodel. Kweskin points out the salvage work that is taking place, including the removal of the pink sink.
Mario Pagano of Pagano Plumbing removes the sink and tells Bob how unusual and desirable both the sink and faucet are to salvage specialists and remodelers. He also points out how important it is to save things during demolition.
Bob reviews the demolition schedule with Kweskin and learns that asbestos tile was discovered in the kitchen, which meant calling an asbestos abatement contractor and slowing the demolition schedule by a couple of days.





