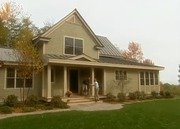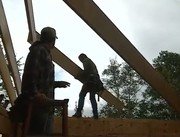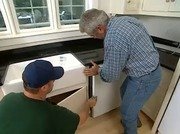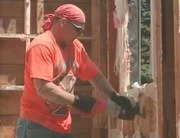Building a Hip Roof
Bob talks with lead framing carpenter Dan Enright as he and his crew work on the shed roof over the kitchen/family room area.
Clip Summary
Bob talks with lead framing carpenter Dan Enright as he and his crew work on the shed roof over the kitchen/family room area. What complicates the job is that the shed roof ends at the corner in a hip. This means the hip rafter will determine the lengths of all the different final rafters.Bob points out that, when framing a hip, it's important to alternately counter a rafter from one side with one from the other in order to prevent bowing out the hip rafter. With the rafters in place, the only thing left to do is add OSB sheathing.





