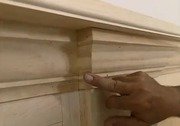We may earn revenue from the products available on this page and participate in affiliate programs. Learn More ›
Bob talks with general contractor Ted Riley about the fireplace construction. The project started with cinder blocks in the basement. Then the brick fireplace and cinder block surround were built on top of this base.
The fire code requires the house be framed two inches away from the chimney structure. Engineered lumber was used to support the floors above. The slate hearthstone was placed on a deep bed of mortar over concrete to raise it to the height of the finished hardwood floor.
Afterward, the floor installers began their work with a double border of pre-finished maple around the hearthstone to set off the hearth.

