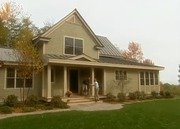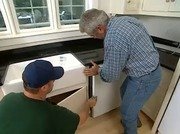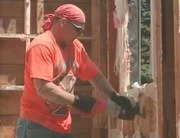Touring the Calvin Coolidge House and the Burtch-Udall House
Bob meets University of Vermont professor Tom Visser in Plymouth Notch to visit the birthplace of President Calvin Coolidge. They then go to see the Burtch-Udall House, a classic Federal-period house from 1785.
Clip Summary
Bob meets University of Vermont professor Tom Visser in Plymouth Notch to visit the birthplace of President Calvin Coolidge and learn more about vernacular Vermont farmhouse architecture.Coolidge's home is an excellent example of how a small farmhouse, over time, telescoped out to meet the barn, making it possible for a farmer to do his chores without venturing outside in the depth of winter.
The original house was built in the 1840s, with an addition in the 1870s, and another expansion in the 1890s. The house has a schist foundation and functional shutters. The front porch rockers date back to the Coolidge years.
The house rambles out beyond the kitchen, into the woodshed, then to the workshop, and finally into the barn. Across the street is an 1840 Greek Revival vernacular church with four simple pilasters across the front, each finished off with a small capital with an echinus molding. Bob joins University of Vermont professor Tom Visser at the Burtch-Udall House, a classic Federal-period house constructed in Quechee in 1785. The house is known locally as the Theron Boyd House. The main part of the house has gone through very few changes and still has the original windows, clapboard siding, even the original nails. A back ell extends behind the home - a 1820s brick addition in the 1820s Federal style with a row of four elliptical, arched openings. The first opened into the woodshed while the other were carriage bays. The back ell was originally a two-story structure but the second floor was destroyed when lightning struck the building in 1936. The house is another nice example of "connected" architecture in the sense that it extends from the main house to a kitchen addition to a workroom to a woodshed and then out to a storage room.





