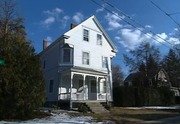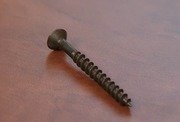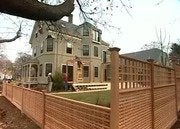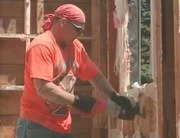Discussing Architectural Plans for the Victorian Restoration
Bob walks with the owner and architect through different rooms on the first floor of the Victorian. Looking over the floor plans, they discuss the changes that will take place on all three floors of the house, plus in the dairy barn/carriage house.
Clip Summary
Bob and the homeowner, Rick Larsen, as well as the project architect, pause in the spacious kitchen with its skylight, kitchen nook, and original cabinets (some of which will be saved). They talk about blowing out the kitchen and taking down a wall for enlargement into the dining/ family room.Next, they walk into what was once the office for the dairy. Here, they talk about preserving some elements of house's past, while updating it with 21st-century features. In addition, there is conversation about joining the house to the dairy barn/carriage house through a breezeway.
The dining room will be kept entact, while opening up to the enlarged kitchen-- one corner will be open to the heart of the house, where the staircase is located. The front area/ living room is double parlor width, and will be put to a different use.
The Architect shows Bob the floor plans, which show the first floor having three regions-- the studio/garage, the family/kitchen area, and a living area.
On the second floor, a master suite occupies the middle of the space, and there are two additional bedrooms. Up in the attic will be an office with a guest room and a porch, plus a room for storage.





