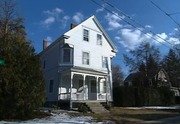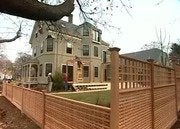Reviewing Attic Conversion Plans
Bob meets structural engineer Steve Siegel on the attic floor of the Medford, MA home to discuss the owner's desire for an office with cathedral ceilings.
Clip Summary
Bob meets structural engineer Steve Siegel on the attic floor of the Medford, MA. The attic is right from the 1880s and clearly no longer meets code.As the homeowner intends to create a home office here, with cathedral ceilings, structural changes will be required. Steve explains that the existing structure is undersized and will need to be reinforced.
To create useable living space, Steve suggests taking out the existing collars and installing a ridge beam to support the whole load of the roof. To do this, Siegel would put a piece of wood at every rafter pair, then position the ridge beam just below. However, this configuration might conflict with the architect's plan to fill the whole gable end with a big glass triangle.





