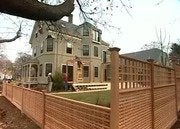Interior Framing and Bathtub Installation
Much of the space on the first floor has been opened up to give the house a 21st-century lifestyle feel. The framing of the new addition is ongoing, and the Kohler bathtub is being installed.
Clip Summary
Most of the space on the first floor has been opened up to give the house a 21st-century lifestyle feel. The family room addition has bumped out the original house two feet, and at an angle.The framing of the addition begins with the construction of a deck with pressure-treated 2 x 10s, anchored to the existing frame and set on concrete footings in the ground. Once the deck is up, the walls are framed with 2x4s.
Next, workers attach plywood sheeting to the exterior to stabilize the structure. Support for the 2nd floor has been engineered using laminated veneer lumber attached to 6 x 6 clear fir posts, which transfer the weight from above to the new footing below.
On the second floor, Bob helps the general contractor install a window in the master bathroom. Also in the master bathroom, a Kohler "Champagne" bathtub is being installed. The tub is designed to be filled to the brim, so the framing must support the additional weight of the extra water. The water circulation mechanism produces an action that's more like champagne bubbles than that of a normal spa.





