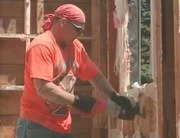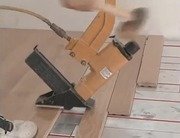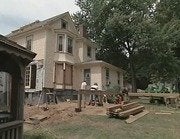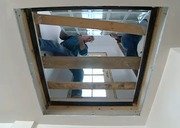Glass Block Floor Panel System
Mary Lou Pace (from Circle Redmont) joins Bob to watch the installation of the monolithic glass block floor panel system custom-manufactured for this project.
Clip Summary
Mary Lou Pace from Circle Redmont joins Bob to watch the installation of the monolithic glass block floor panel system custom-manufactured for this project. The panel, which is completely structural, is made using an extruded aluminum framework to support the hollow annealed glass blocks.Annealed glass is a very strong double-sided, double-faced form of glass. It has a sandblasted finish on the walking surface to make it slip resistant. (And it's rated 60 pounds per square foot, or higher, significantly more than traditional residential flooring).
The cost runs approximately $100 per square foot. The panels each weight about 250 pounds. To install the unit, workers carry the glass block panel up the stairs and slide it into position on three 2x4's placed over the opening. While one man raises the panel from below, another slides out the 2x4's and drops the panel into place. When finished, the wood floor will come right up to the edge of the panel.





