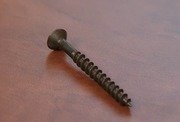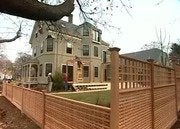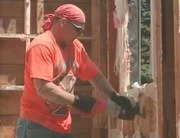Tour of the Home’s Exterior, Lighting Design, and Completed Kitchen
Bob tours the exterior of the completed Victorian restoration project house, remarking on the color scheme, breezeway, and artist's studio. Inside the house, Bob talks with the lighting designer and looks over the completed open-plan kitchen.
Clip Summary
In this segment, Bob tours the exterior of the completed Victorian restoration project house, pointing out the contemporary green color scheme, and the breezeway connecting the old barn and the main house.The barn now houses an artist's studio and features refinished wide-plank floors. In front of the house, Bob meets homeowner Rikk Larsen to discuss more exterior features, such as the side deck with trellises, and the center bay with its third-floor Romeo-and-Juliet balcony.
Inside, Bob joins lighting designer Markus Earley, who has installed low-voltage blue halogen fixtures over the dining table. The fixtures are mounted in the center of a custom-bent monorail track system, which holds other halogen spotlights as well. Markus also points out the Lightolier Evolution fixtures used in the bay window and elsewhere in the house.
Next, Bob tours the open-plan kitchen with its Merillat cherry cabinets and the salvaged breakfast nook-- the only remaining feature from the original kitchen. The kitchen features durable black Silestone countertops, which work well with the stainless steel finish of the new Thermador residential stove.




