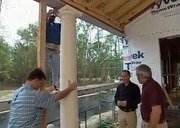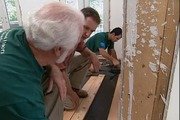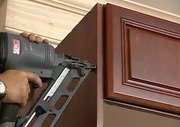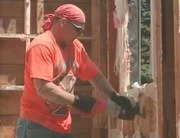Installing the Fireplace Throat and Flue
Masons install the throat and flue for the Rumford fireplace in the Lifespan House.
Clip Summary
Masons install the throat and flue for the Rumford fireplace. The throat prevents the loss, through the flue, of heated room air. (Once fireplace construction is complete, the throat will no longer be visible). The cast-iron damper and smoke chamber mark the transition from the fireplace to the flue.Bob Vila: Jim, does this refractive mortar set up very quickly, and does it have different properties than regular mortar? Jim: It works pretty much like regular mortar. It does set up a little more quickly, but it's a high temperature mortar. Bob: Now we have a small amount of it that needs to be troweled on to the top of the area where the actual precast throat will be installed, right? Jim: Right. Setting the curved row we talked about earlier that keeps the flow laminar and makes this waste less heated room air to go up through the chimney, and by laminar flow it allows the smoke to stay behind it so we can build a tall box without it. Bob: So that's one of the two key elements of a Count Rumford is that and the tall, shallow, reflective hearth. Here it goes. What's that weigh? Jim: It probably weighs about 200 pounds. Bob: These guys are strong. Jim: Yeah, they are strong. Bob: The throat itself will not be visible once the rest of the chimney comes to together, right? Jim: Exactly right. The throat is right at the top of the opening, and they'll lay block across it, and it'll be a smooth, finished opening, no lower than that, but the throat will be hidden behind the block. Bob: Yeah, it's a shame because it has a pretty shape. It almost looks like an oriental pagoda. Jim: You can always get in the fireplace and look at it. [background noise] Bob: Is it proper to use the same refractive mortar even on the back side of it, once you've gotten away from the firebox itself? Jim: It's not necessary to back it up with refractive mortar. Everywhere there's a lining, like the flues and the smoke chamber pieces should be put together with refractive mortar because it's close to the flue surfaces. Behind it, it doesn't need to be refractive. Bob: So, the cast iron damper goes into place. [background noise] Bob: Then, Jim, the clay piece that you've got over there is one of two components, right? Jim: This is half of a smoke chamber. The other half goes the other way, but when we put this in here, then that will make the transition from the throat area where the damper is to the flue sides. Bob: And the flue then begins to go up? Good.





