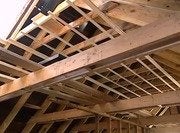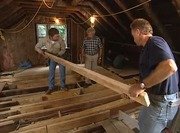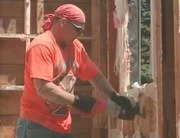House Ten: Attic Conversion
Owners of the tenth Elmwood neighborhood project house, Peter Haraty and Brent Bachelder, want to create one large space on the attic level, a change requiring wall demolition and the shoring up of structural elements.
Clip Summary
Built in 1912, this 26-room Dutch colonial was for two families. The original woodwork and murals on the first floor remain intact. The homeowners, Peter Haraty and Brent Bachelder, want to make the third floor into one large open space. Structural lumber will need to be added to support the ceiling, and the old gas fixtures will need to be removed.Together with a group of neighborhood homeowners, Bob helps out with the demolition work. The key is removing the plaster and then the lathwork, which is bundled up and taken to the dumpster.
After demolition, Douglas Lumber delivers engineered lumber for the roof restructuring. A crane lifts the large lumber items onto the third floor and the crew from Nationwide Home Improvements unloads the material.
Laminated veneer lumber (LVL, from International Paper) will be sistered to the existing rafters, and dimensional lumber from Georgia Pacific will become collar-ties that span the width.
An outer wall will be added, along with a door, to create closet space. Also, an old opening in the gable will be replaced with a Pella sash window.




