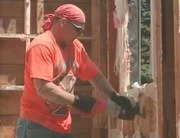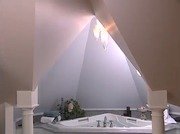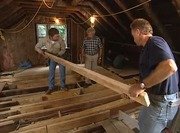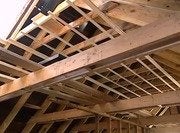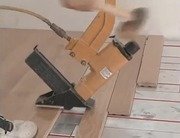House Eleven: Renovating Attic Space
Homeowner Don DeSantis is transforming the attic level into an exercise space. The floor structure is being shored up in order to hold the wieght of excercise equipment and a hot tub.
Clip Summary
Don DeSantis and Ron Hirschauer have already done a lot of renovation work on their Queen Anne, such as reviving the fireplace in the foyer, removing partitions to turn the house back into a one-family home, and making the backyard into a peaceful garden. Now, they want to remodel the third floor. Don shows Bob the space where the renovation will take place and explains what kind of demolition will occur.Walls will be removed to open up the space, including the turret area, which is where the whirlpool tub will be installed. The roof needs restructuring, once the walls have come down, and the asphalt shingling will be replaced with a new product.
Bob talks to the architect, Mary Brewster, and the engineer, Lorenzo Lucas. They point out a bent staff that is in the way, but also a double plate, which gives the roof extra support. They will have bent beams on either side of the turret for support.
The contractor pins the rafters by the turret temporarily, so that the knee walls can be cut away. As soon as the steel work is done, the pins can get removed and the turret area will be open to the rest of the space.
Workers are sistering up all the floor joists with LVLs from International Paper, which are stronger than the original dimensional lumber that is still there.

