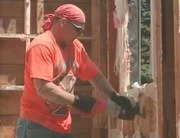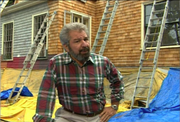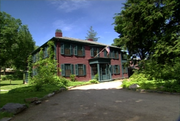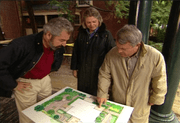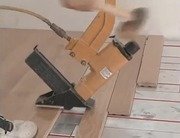OK.
We're back from those beautiful gardens and as you can see out there, the backhoe is now digging a trench for the new electrical service but I wanted to get back to carpentry.
And let me show you, our stock has arrived from the mill.
We 've had all the moldings, window casings,
door casings, chair rails; everything that was in the house, we have had it replicated in poplar.
And the main objective was to be able to save money.
Because if we had taken the wood off the house and sent to be striped it would have averaged about a buck and a half a foot.
To have new mill work done is more like 85 cents a foot so it makes a lot of economic sense sometimes to rip out what's there and replace it with new stock.
I mean I wouldn't do it if we were looking at hundred fifty year-old, two-hundred year-old hand milled stuff, but this is different.
Some stuff we did bother to send to our friends, Old Bostonian in Dorchester who did a marvelous job of removing all the built up paint off the balusters from the staircase.
And you see how crisp all that turning is.
Interesting thing to note is a number of the balusters were probably broken over the course of the years and they were replaced with others that were turned out of different wood.
The originals were all poplar and this is just pine, but anyway let's go up to the third floor and hook up with Riley who's having fun with some of this stuff.
If you look on the landing here, on the wall you'll see ghost of that chair rail I was just talking about, which often, it's also called a dado, it often separates an area that would of been painted a solid color and then the area of wall above it, all the way to the top would have been wallpapered.
And if you look way up there you'll notice that there's a green strip there, that's actually, probably, the the original wallpaper from this hall.
Other elements of the staircase like the newel posts, we've left in place and stripped in place.
They would have not been practical to try to take them in to have them stripped in a tank and You'll notice here, where we have this beautiful post that goes all the way to the ceiling.
You can tell it's poplar.
This, of course, will be sanded down and repainted.
This railing, with the nice curve in it.
This is also poplar, but it was originally stained to look like mahogany.
We'll do the same thing.
Oh Riley.
Yeah.
Hey.
Hey, what you up to?
Hey, Bob.
Well, we're just hanging the first door here.
The first of the old doors to go back in, that's exciting.
Yeah.
And -
It fits.
Now these, of course, have also been sent to be stripped.
And we're using new hinges, right?
Yeah, we had to use new hinges.
The other ones didn't work.
It's interesting.
We found out that the old ones were brass-plated.
Right and it just deteriorated too much.
This was a house that was built with economy in mind.
And they didn't spring for solid brass even back in 1897.
Here's a mark-up of the trim, though that you, that you've used , right?
Yes.
And what you have there this is the jam.
Yeah.
And that one That went on first, which is the casing.
Then the jam on this side was this piece and
then it supplied molding on this side.
This is an exact replica of what we have throughout the house.
Right, so its a three piece system on this side and its also gonna be a three piece
system on the back.
on the inside?
We just have it on the front for now so we can start base forward.
Am I looking at old structural lumber there?
This is the buck so this is actually the way you would hang a door today.
It would be
hung on this buck here.
Right.
So everything we have done is applied on top of that.
Which is the full dimension of two by four?
It's an inch and a quarter.
Inch and a quarter.
Right.
Pretty beefy.
Good but we're reusing as much as we can.
Let's see how it looks closed up.
It's going to be nice when it's all painted out.
Yes it will be real nice.
This is the smallest bedroom on the third floor.
We're getting the windows in and
you're getting the base for it in.
That's great!
Yes, it's a two-piece base.
Our friend the strippers also redid some of these old sash, that have the original glass in them and everything, and look how nicely it comes out down to bear wood.
These are brass aren't they?
Yes, they are.
Good, good.
Alright so, are you trimming out the windows yet Riley?
That's we've just started our first window over here, so we're also working the kinks out of this.
Okay.
And what I want to do first is, finish this insulation.
Yeah, we've taken out the old sash weights that are throughout the house.
Because, when you add up all the volume of the space that these things go up and down in, and you turn it into one number.
It's almost like having a window open, without insulation in it, throughout the winter.
So, we'll be replacing these, with the spring-loaded runners, and...
So, we've, we've managed to salvage these stool caps.
Well, that's nice, because they are milled right, to some original millwork that goes
right into the window sill.
Right so we're making an awful lot of this stuff from scratch though.
These we managed to save and we're just gonna screw this right on.
And what piece goes on next?
Now we've got the side casings.
Now let me look at that.
This is.
As I understand we had to cut these down in this profile.
Right.
So that they fit in right.
Because, this
I think that they might have had a problem when they first built this house because these window jams stick in past the plaster.
Yeah.
By about 3/8th of an inch.
So I had to make this rabbit.
It's a little archaeologist but what we've discovered is that they used instead of full 2 by 4's which would've been 4 inches back in 1897.
They use then newly available smaller dimension.
The 3 and a half.
Yeah.
Right and what that meant was that the window didn't quite fit appropriately.
And so they had to modify the trim that had already been ordered.
So that means we have to do the same thing.
Right.
Okay, so you have got it nailed roughly every six inches or so, what's next?
What do we apply next?
The next thing is going on is this applied molding.
Lets look at that, this is again one of the ones that's just been turned for us.
And it will be cornered with a miter.
And this is the third piece which is, what do you call that?
This is the stop.
The window stop.
Exactly.
The sash slides up and down.
Now this last piece that we're applying is known as the apron.
And here we are using the original.
We did bother to have it stripped for one reason.
The fact that the ends of the apron were cut by the carpenter a hundred years ago with a coping saw.
And that is a lot of tedious work to replicate, so we're using the same
Thanks, Riley.
OK.
We'll be back after these messages.
And we're back and what an exciting moment when you see the drywall sheets coming in the window.
This is the second floor.
We're doing the house in stages.
We've already finished the third floor and we're also running out of time.
Come home again next time.
We're going to be showing you how to install a pocket door, that's downstairs, and we'll be taking a look at the complete exterior of the house.
All the shingles are done.
We're going to be talking appropriate paint color schemes.
Till then, I'm Bob Vila.
It's great to have you home again.

