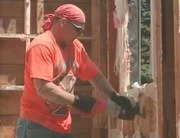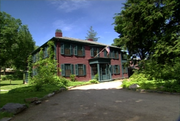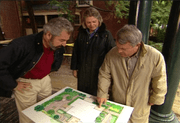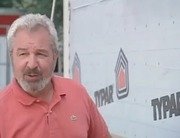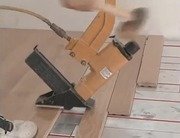Back Castro county, Pennsylvania is blessed now is west of Philadelphia.
It's the home of the Pennsylvania Dutch, the Amish, a long tradition of an agrarian economy.
You can see the corn fields and the silos behind me, but that is changing there are factories coming here.
We are about to tour a kitchen cabinet factory but you know a tradition of craftsmanship has been here for centuries.
It is still here.
Let's get together with Cassey and tour the place.
Tell us then, what's the first step involved in crafting a custom kitchen here at heritage.
Well the first thing that we do is we like to interpret your order and make sure that we looked at all your plans and drawings to understand exactly what it is that you want.
And then what we do is,we then build the face franks and those face frank are handmade and then handglued as you see them down here.
That's what he is dealing with right now is the styles on the rails.
Exactly.
The styles of the rails are then put together in a traditional mortesan and tenant construction.
Absolutely.
And then the.
This is the way it was done 100 years ago building furniture.
Exactly.
It's done exactly the same way.
The particular style that you have, the drawers and doors will fit inside the face frame so it has to be very precise in how it's managed.
OK.
And then this goes into
Into this press.
The press here.
And the press make sure that it is absolutely square.
Yes.
Now tell me something, once you've created the face frame, then what about the doors and the drawers?
Well, each one your door front's, end doors, which were custom made, will fit exactly into one particular place on your kitchen.
So it has to be fitted exactly for this face frame just where it is.
So that's done individually.
Yes.
You can't swap one into another location.
No, no you cant do that.
Gotta tell you, Lynn, this is one of the cleanest, quietest woodworking shops I have ever been in.
How big is the space here?
Well thank you Bob.
The plant is 165,000 sq.
ft.
And what's happening at this station.
This is a very important function.
Ed here, has to precisely locate exactly where the hardware's going to go.
So, he does it using a laser-guided router system.
So the drawer fronts come here and they already have a mark where the holes goes right?
There's a mark put on by the fitter.
We locate the mark with a laser and then the routers come up from underneath and do the drilling.
What are the other holes for, the larger hole?
The other one is to put in this cam and the cam is designed to allow the leveling of the drawer front, so you always have an absolutely perfect line for your drawer front.
I get it.
How did you get this perfect, you know, smooth finish on the wood at this point?
Well, all our wood has to be, have it's final sanding done by hand.
If you did it any other way your eye would notice it wasn't a top-quality cabinet.
Okay.
So we do all that by hand sanding.
And what I see is that you've got these bright lights trained on the wood.
What does that do?
Well, we have not only the overhead lights but we have side lights.
The side lights allow you to see any imperfections that happen to being going on with the wood itself.
And you can almost see the part of being sucked out.
This has got the whole plan.
Right?
It has got a great evacuation system.
It allows the atmosphere for the workers environment to be very safe and very clean.
Now tell me about the construction of the boxes?
Actually we don't like to call it a box, we call it a case and right here is where the face time which is seen earlier comes together with a size in a bag and order the form in a case itself.
Is it just birch plywood?
Oh, no.
Right here we use a special type of plywood that has a popular core center for strength and durability.
Popular wood, okay.
And then what happens when you get the cabinet all glued together?
Is this all get ham sanded?
Well, everybody there has to send a lot of techniques and what we use is with in very interesting.
This requirement is progress deep press stroke sander.
This particular sander allows to take any size and to pay any time and get the same quality that you would do hand slamming with that stroke back and forth
And weighs like giant back sanders.
That's exactly what it is
Tell me about the drawer construction here at Heritage.
Well, today, a lot of the people like to think of their kitchen as furniture and what we do is what's traditionally done In furniture making, as we make our drawers with a dovetail construction.
Yeah, look at that.
That really is special, cause you just don't get anything studier, than a dovetail joint.
And we find if we make them here ourselves, we know there done absolutely right.
And so.
And that is what Pat here is doing.
Are they dovetails cut by machine?
The dovetails are cut by machine, and then they're assembled as you see and then sanded so you cannot feel anything any longer on the side.
Very good.
So there is a lot of hand craftmanship that goes into the kitchens here.
Are the bottom panels made out of plywood?
They are made out of plywood.
Right.
Boy, that just goes together so nicely.
You know, I can't wait to take a look at the cabinets you're making for me.
Well Bob, here's some of your actual cabinets come out already.
Oh, boy.
These are fantastic.
I love the finish.
Now this is kind of a mahogany finish.
What do you call this?
This is fireside Cherry.
Fireside Cherry.
It is as rich as can be and look at the the way the drawers come all the way out and still . . .
These are the full extension slides on this particular cabinet.
Now, is this European hardware, or is it American?
Actually, this is American.
Great.
And then, of course, this is the actual face that's just attached to the duck-tailed box.
Exactly.
I think this is part of the pantry wall where we'd have linen storage and the like.
And this must be part of the . . .
It's part of your office here.
. . . the office, the kitchen office that's here.
Now, these have concealed slides so you don't have to see them.
And they have very good drawer stability.
So the slide is on the bottom of the drawer?
Underneath.
Underneath it.
OK.
Excellent.
Hi.
This is Andy Tobias, our Marketing Services Manager.
Hi, Bob.
Hi, Andy, how are you?
Nice to meet you.
Very well, thank you.
What do you that of my kitchen?
I think they're gorgeous.
I was down here taking a look at them, which is something that we do before we ship.
We stage all of our kitchens to make sure that everything is just as it was ordered.
That the finish is good, that the wood blends, that there's a uniformity.
Yeah.
Of course.
You were telling me about the grain and matching the grain.
And you don't try the hide any of the grain, right?
No, our finishes are extremely clear.
It's important that they are.
Yeah, look at this.
These three pieces go together as our pantry cabinets.
They're wall-hung units.
And that's really nice to see how all the grain is very very evident.
Now Ed, you offer a wide range of different finishes, right?
Different colors and.
Yes, we have about 84 finishes that are standard colors.
But then we do custom color matching to just about anything you can imagine.
And I think we're up to about 400 this year.
This year we've done about 400.
Paint, a combination of paints and stains.
And pickling and antiquing.
Right, and then the part of those packages are also some distressing and some of the that old world look where you get into a lot of the wear marking and multi-step finishes where the finish is peeling back off a little bit.
Tell us a little about this particular finish process.
I mean, it's not, obviously, it's not brushed on.
Oh no.
How do you apply it?
This is a
It 's, first feel the wood.
And then the stain is applied to the exact color that you've ordered.
What kind of machinery is used?
Well, this is actually done by hand.
All the staining is done by hand.
And then the top coat is put on with a clear top coat that allow you to see exactly what the wood is really giving you.
Now, do you have to worry about environmental issues when you are applying all these finishes?
Yes, we do and we have EPA standards that we work to.
She comes on a regular basis to make sure that we're up to code, which we are.
We work very hard at that and we're even looking ahead at some of the finishes that we are going to be doing in the future, water borne materials and things like that.
Excellent.
And our finishers are very sophisticatedly applied, in order to recapture anything that comes off.
We run the over spray through a water curtain and we keep the product from ever getting into the environment.
And then it has to be baked, doesn't it?
Oh yes, and we run it through our oven to get the exact curing of the catalyzed.
They are So beautiful.
I just wish I could take them home with me now.
Well, you know, Bob, we pride ourselves on our delivery and yours can be there next Thursday as schedule.
And here we are at the loading dock.
And as you will notice Bob, they are being furniture wrapped as fine furniture should be wrapped.
So, you don't box them?
No we don't box them.
Now also when they move them, there is a set of sliders underneath, that are removed on installation and that allows them to be moved with a great amount of ease.
So,this whole truck goes to one construction site, the truck driver unpacks it there, and does really treat it like furniture.
He loads his own stuff, unpacks it himself.
Len, I've really enjoyed the tour.
Thank you so much.
Its a pleasure Bob thanks for being here.
Andy great meeting you.
Thank you, nice to met you.
OK and they did arrive as promised on Thursday and now that we've started installing them as you know.
Let me just give an idea of lay and land here of the geography of the kitchen.
The over all kitchen space is about 27 x 19 and the architects layout was to separate it into thirds.
This first third which is right half of the dining room is about pantry, an homage to the butler's pantry that was here in the past, if you will, and that's why it's designed with the bead board backing.
We'll have glass doors and we'll have counters below.
In fact, we'll have a breakfast preparatory area here, and the kitchen table right here.
And this, of course, leads to the meat and potatoes of the kitchen: the center island which helps create a galley.
And it's a big island.
It starts down at this end with an oven and, of course, were gonna have a soapstone counter-top above this unit, so you'll be able to take something right out of the oven, put it on top here, and you have a buffet situation.
Then , just next to it, we'll have a trash compacter.
We'll have the sink, the kitchen sink, right in here, where these drawers, where you can keep all your soaps and things.
And, of course, remember there's never too much space here because of the garbage disposer.
And at the end, we'll have the dishwasher.
One feature that I really love about the design, is the fact that behind the kitchen sink we've got this cabinet which comes up an additional eight inches.
And that provides not only a nice shelf area, but also a visual block.
Ark from the dining room and from the eating part of the kitchen, so you don't see the dirty pots and pans inside here.
Opposite the island exactly 42 inches away we'll have the cook top behind and we will have stainless steel splash back and shells and basically a big hood with the exhaust fan mounted outside.
Either side of the cook top will have the stainless steel counters and plenty of storage space for spatulas and all sorts of search of big spoons and things, AND I love the way they divide some of the interiors of these drawers
so that you've got a very nice place to organize your storage indeed that happens here also.
Lets see back and open this one, this cupboard has plenty of room for shelving, adjustable shelving for spices and condiments and everything you need right next the cooking station.
Now the third, last, area of the kitchen has the back entry to the kitchen and of course there is more cabinets is to came.
May be we can understand it better if we go to the plan we've just left the cooking area this is The third of the kitchen, where you walk in the back door or you got basically a mud room kind of space.
Storage area is here, bench to sit on and over here this sunny corner you've got the kitchen, office and then, of course, back here where we're standing against this wall.
You got a secondary sink for flower arranging or whatever and a two door fridge.
So you really got a very larger goal kind of order to the whole thing.
Get a break for messages when we come back we will be talking with window restoration and don't go away.

