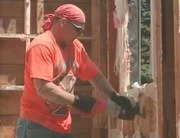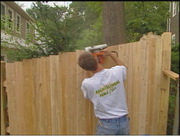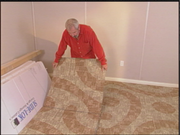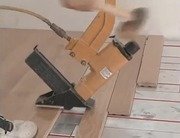The biggest challenge to any kind of basement remodeling project is keeping water out of the basement, making it a dry basement.
Larry Janesky is with us now from Basement Systems and you've kind of written the book or several on this challenge, right?
Yeah, absolutely, I have.
Now, I always worry first of all about rain water before I worry about ground water.
And this house is a Gambrel, which means that the roof really encompasses the second floor.
And what we've got here is a situation where the front of the house has a gutter, the whole width of it, and has three conductor pipes coming down to carry away that rainwater.
You've done a little assessment.
What do you think?
Well, you know gutters have leaves and twigs and so forth coming down over the years.
And in 1921, when this house was built, they put clay pipes going out to the street to take these down spouts, to take that water out to the street.
Out to a sewer, or to the gutter, or whatever.
Yep the storm sewer, probably, but yeah.
What's happened is the pipes underground are completely clogged.
In fact, one of the spouts is clogged with leaves about three feet up off the ground.
OK, yeah.
What we need to do is take this water to the surface where we know it's going to get away from the foundation and we don't have to worry about clogging.
So you disconnect the conductor pipe from the old clay that's in here, and then how do you divert the water away from the house?
Well, a very simple device we're gonna be using is a simple conduit called Rainshoe, and we're gonna fabricate an elbow for the bottom of this downspout and have this Rainshoe take the water seven feet away from the foundation and take it away.
So that's an alternative to getting in there and trying to clear the clay pipe, and it may have collapsed on itself over the course of 80 years, that's the simple solution.
That's right.
OK, well let's go inside the basement and talk about all the other complexities.
[drilling noises] All right.
So this is the tough part of the job, isn't it Larry?
It is.
We've got to break the concrete out to get a trench all the way around the perimeter to put a drainage system in.
And what's here is not a six inch slab, it's just an inch and a half or two, and there's no reinforcing rod or steel.
So it's not the end of the world, but it's still messy work and...
Right.
This trench will be around the entire perimeter.
You already have it coming towards us and then what, what happens here?
Well, this is the hole for the sump, and what we're going to do is channel all the water from the perimeter drainage system to this location and pump it out and away from the house.
Now, I would've thought the sump would want to be in a corner all on the front elevation of the house and, why is it back here?
Well, what we did when we arrived at the house, is we check with the laser level to see where the low spot is, and we found that this spot was two inches lower, than the highest spot in the house.
And then the water will be piped out of here?
The water, the sump will go here and the pump will pump it out and we'll have discharge pipes running hang out in front of the house.
OK.
Now these guys are bringing in a different product here.
What, what's this for?
Well, the stone walls are damp and they can actually leak water, so what we're doing here is, we're putting a product called Clean Space on the walls.
And this is a vapor barrier and it also drains water behind it down into the drainage system.
OK.
So they're just fastening it.
All right.
So these are installed every couple of feet and then you've got, you don't have to worry about the sheeting falling off and...
Right.
And then any water that collects behind there would drip behind it into the trench.
That's right.
And we'll talk about the trench in a minute, but I want to ask you about crawl spaces, is this is a product that you could use in a crawl space?
It is.
In fact, we line a lot of crawl spaces with this.
Dirt crawl spaces is a big problem these days.
People are realizing that the moisture that comes up from the earth is causing such a problem with mold and rodents and rot.
And rot?
Yeah!
I mean a lot of new houses that where just gone up in 10-15 years because lot of the technologies that have been brought in you've got very tight housing envelopes that are creating moisture situations in crawl spaces can really be a nightmare with rot.
Yeah, so there's four steps to solving that problem.
The first step is to get the ground water problem, if there is one in that there crawl space under control, with drains and sump pump systems like we're doing here.
The second step is to line the crawl space with a material we call this Clean Space and the blue side goes down and the white side goes up and we line this in a crawl space across the floor and up the wall.
So, its totally impermeable, no moisture can get through it?
Right, and it totally isolates the house from the earth.
The third step is to seal all outside air leaks, and we do that by sealing any vents that the crawl space may have, and any other ways that outside unconditioned air can get in into the crawl space.
So the thinking is that you want a completely sealed space.
You don't want any ventilation going through there?
That's right.
Just like your living space would be.
Then the fourth step is to dehumidify the crawl space.
Okay.
All right, well we are in a part of the basement that will not be conditioned space.
It's where the furnace is, and it's just going to be kind of, like a mechanical room.
But where you standing, we're in the area that becomes, I guess, the bathroom and the laundry room, down here.
Right, right.
And I guess the walls, the difference is right here.
What's the shiny product?
Is it...?
Yeah.
We use this product in an unfinished area because it's bright, white and nice to look at, but this is what we put behind finished walls.
And this is called Thermal Dry Wall System.
And it'll drain water like the clean space will, and it will prevent water vapor from evaporating into the basement space, like the other well.
But this does something the other doesn't and that is it's a radiant barrier.
It'll reflect the heat that's in the basement back into...
Back into the conditioned space, so that it is an energy conservation idea.
That's right, that's right.
And here you got a portion of parameter that's already been completed.
Right.
Explain what we're looking at here.
Yeah, we've put into the trench our our water guard drainage system and it has holes on the back of it and a flange that sticks up the above the floor.
So that's, we're looking at a section of what's down there?
That's right.
And the holes on the back of it, what do they do for us?
Well, they'll let all the water from underneath the floor, from the footing joint and from the walls into that conduit, and drain it all away to the side.
So it'll be pitched off to the side?
That's right.
And then the final step is just putting some cement back in place.
That's right.
Well, it's an elaborate system but I know it works.
It sure does.
Great, thanks Larry.
All right, thanks pal.
Next week we'll be continuing with our basement finishing project.
We'll be looking at plumbing, hex tubing, also basement systems as putting in perimeter drain in and we're installing a Rannai water heater.
Till then I'm Bob Vila.
Thanks for watching.






