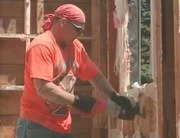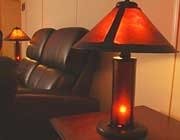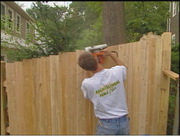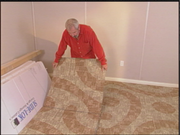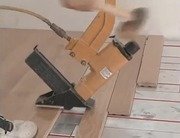Fixing a Rotted Deck and Columns on the Porch
Carpenters replace a rotted deck, and a rotted porch column is reconstructed with concrete.
Clip Summary
Bob checks out the deck of the porch that had deteriorated to the point that it was a dangerous place for kids to play. The homeowner Ricardo and his brother Rolando Monzon did some demolition work and found rotted and insect-damaged joists. The wooden posts inside a stucco column had also rotted away. To fix this, a masonry base is constructed and the stucco column is filled with concrete through a hole cut in at the top. Steve Nott from Steve Nott and Son Carpentry works on the porch framing. Nott reviews some of the work he has done on the project, including replacing the ledger board and strengthening the porch support overall. With the deck frame set up, mason Kevin Latham shows the reconstruction of the stucco column.

