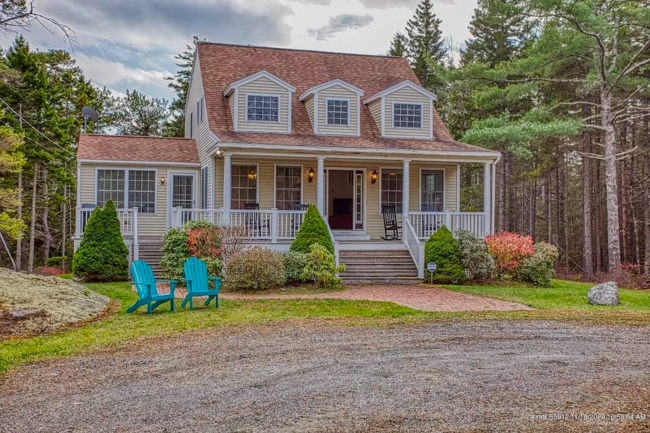We may earn revenue from the products available on this page and participate in affiliate programs. Learn More ›
As American as Apple Pie
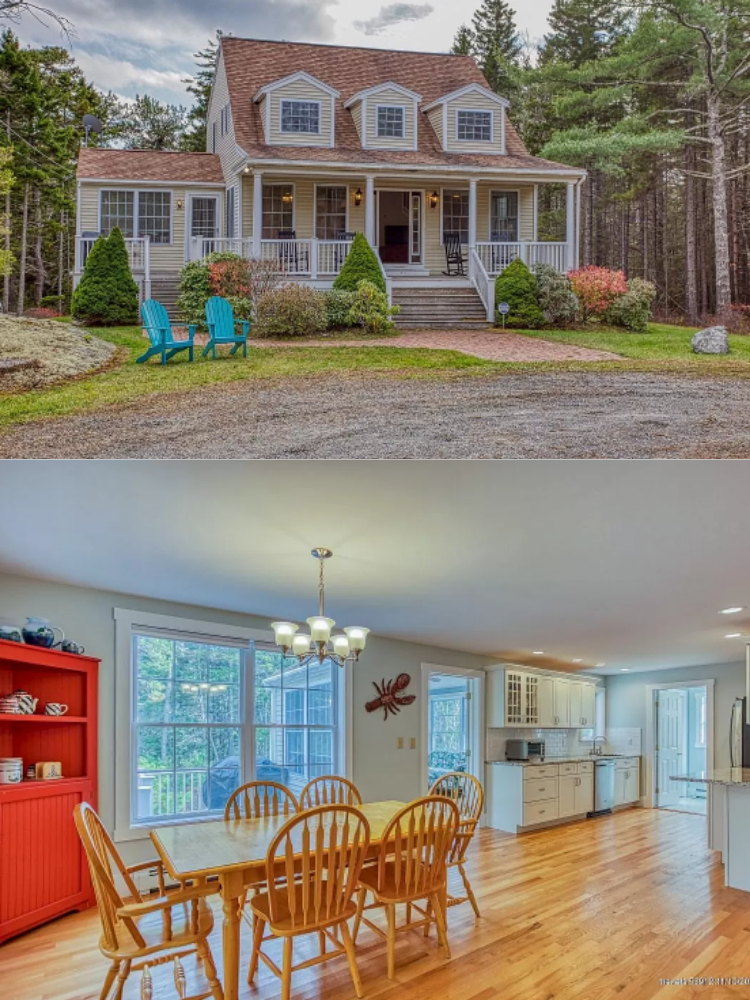
It’s the all-American version of “home sweet home.” Cape Cod-style is typified by clean lines, shuttered windows, and compact proportions. Combined, these elements create the archetypical single-family house, complete with shingled roof, dormers, and, if you’re lucky, hardwood floors and a big grassy yard. Originating in 17th century New England among the colonists, these boxy dwellings are now just as popular in the North, West, and South of the country. For the best examples of this homegrown style, tour these 10 homes, offering classic style and enviable amenities.
Related: 20 House Styles and Types All Homeowners (and Home Buyers) Should Know About
Dream On
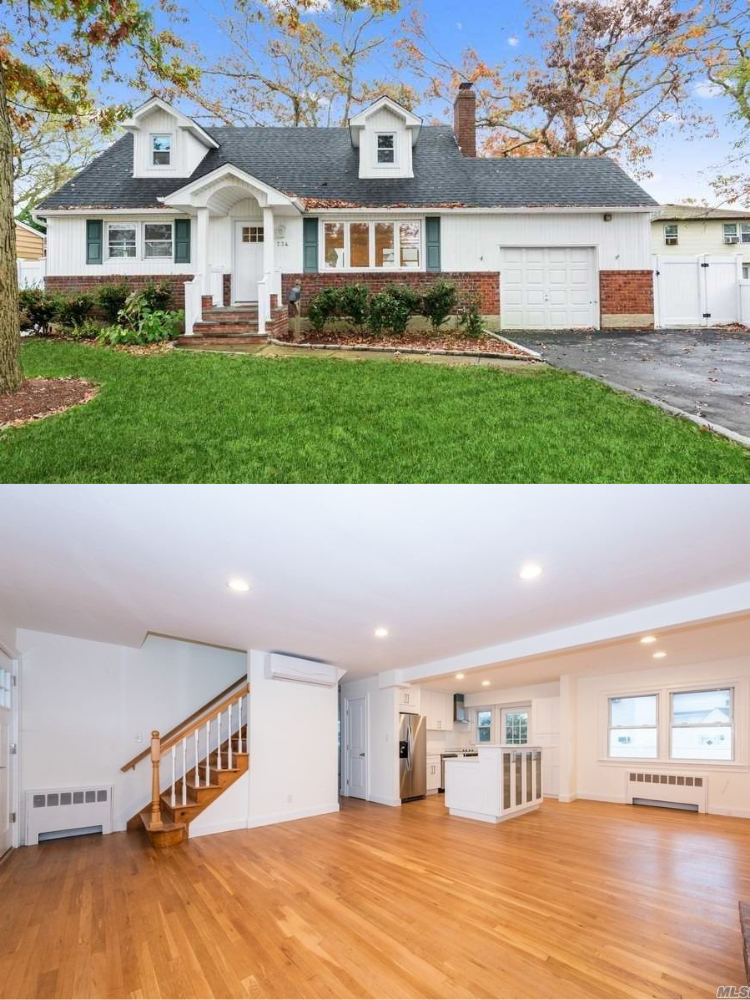
A shingle roof, two cute dormers, and white siding with brick trim—what’s not to love about this Cape Cod-style charmer located in New York State? This home typifies “the American dream,” with its curving driveway, neat styling, and wide grassy front yard. The inside is equally dreamy, with open plan living spaces, hardwood floors, and recessed lighting. Just add furniture and you’ve got a heritage home that will never go out of style.
Well Proportioned
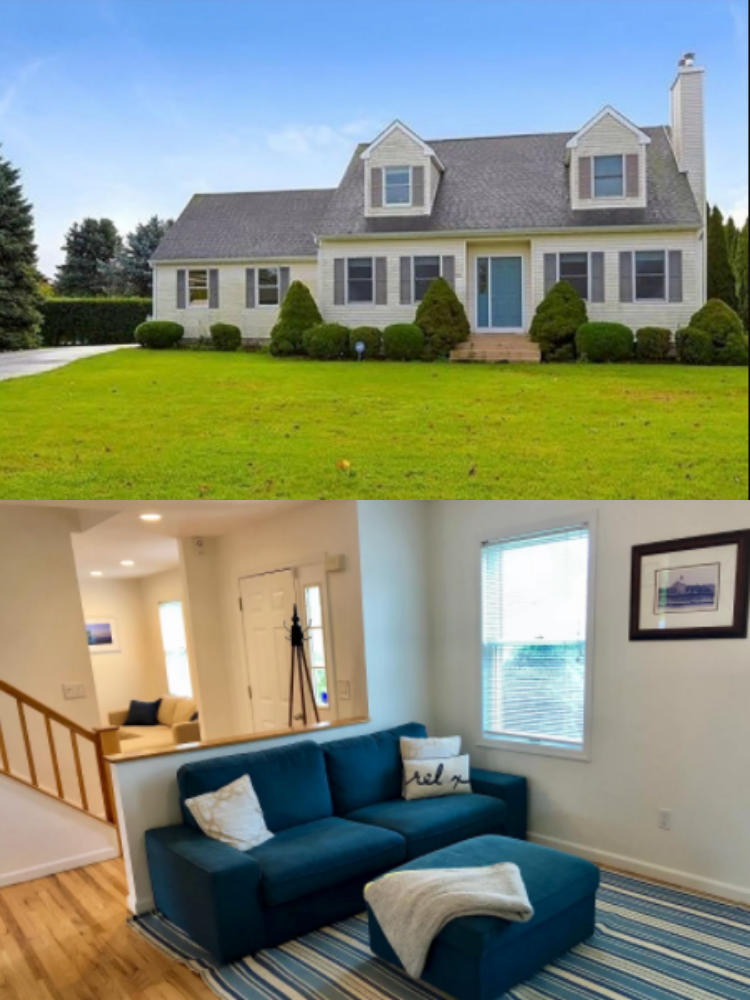
If you’re not keen on having your garage visible, take note of this two-story, white clapboard home in the Hamptons. Instead of a large garage door, the garage windows face the street, giving the home a sleeker, more spacious look. The interior is sectioned into separate living rooms, offering plenty of nooks in which to curl up with a good book.
The Right Siding
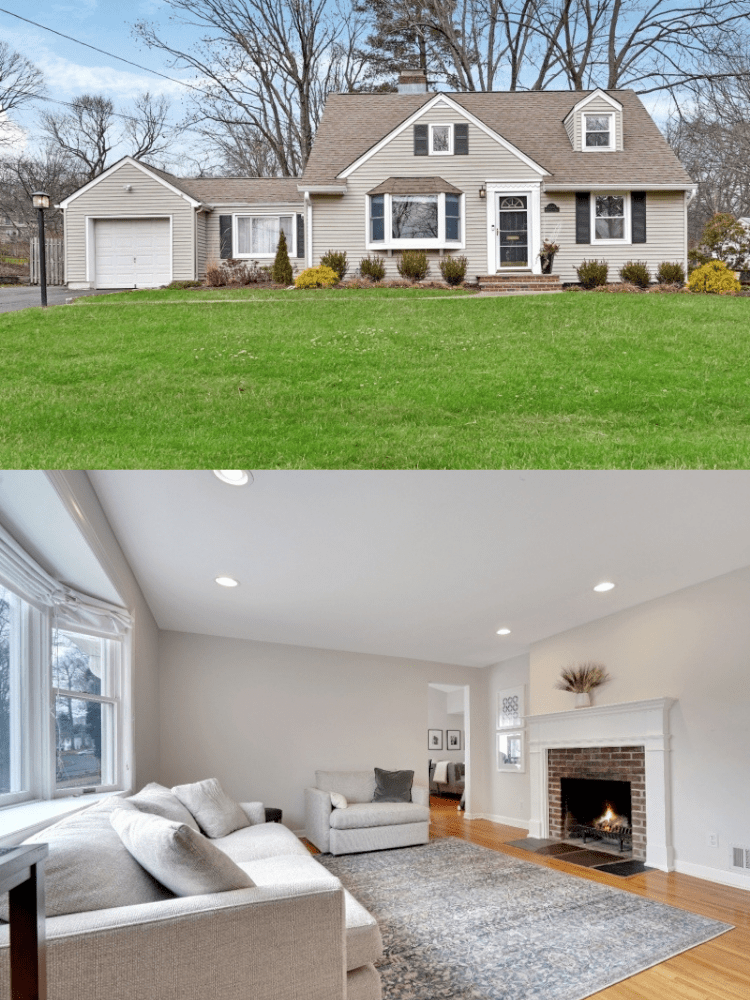
While white siding is typical of Cape Cod-style homes, it can also require a lot of upkeep. A slightly darker exterior paint tone offers a lot of benefits, including better weather resistance and all-season curb appeal. This New Jersey suburban home is a perfect blend of comfort and luxury, with light-filled living spaces, polished wood floors, and a neutral indoor palette of uplifting whites. An ideal backdrop to large family gatherings.
Related: Vinyl Siding 101
The Great Outdoors
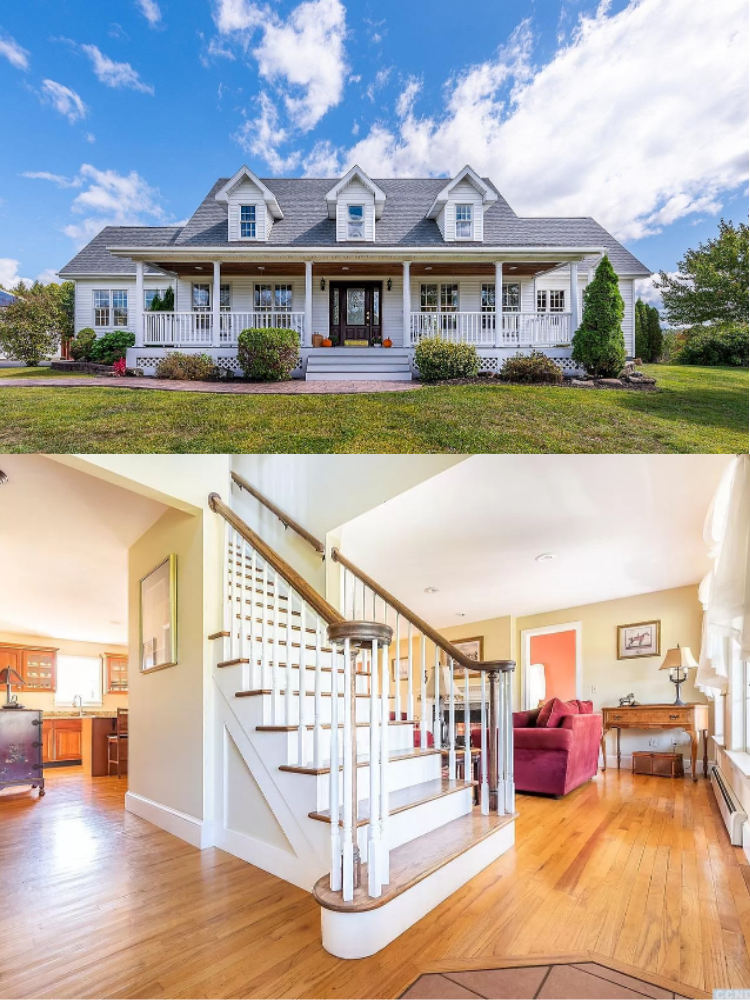
Located on 21 acres, this Ghent, New York, “mini estate” is nothing if not roomy, both indoors and out. From ponds and paddocks to a horse barn, indulge your love for the outdoors with a home to match. The wide veranda gives this Cape Cod residence a hospitable aura, welcoming friends and family into the three-bedroom home, complete with traditional details, like a wide, wooden staircase ushering guests upstairs.
Waterfront Living
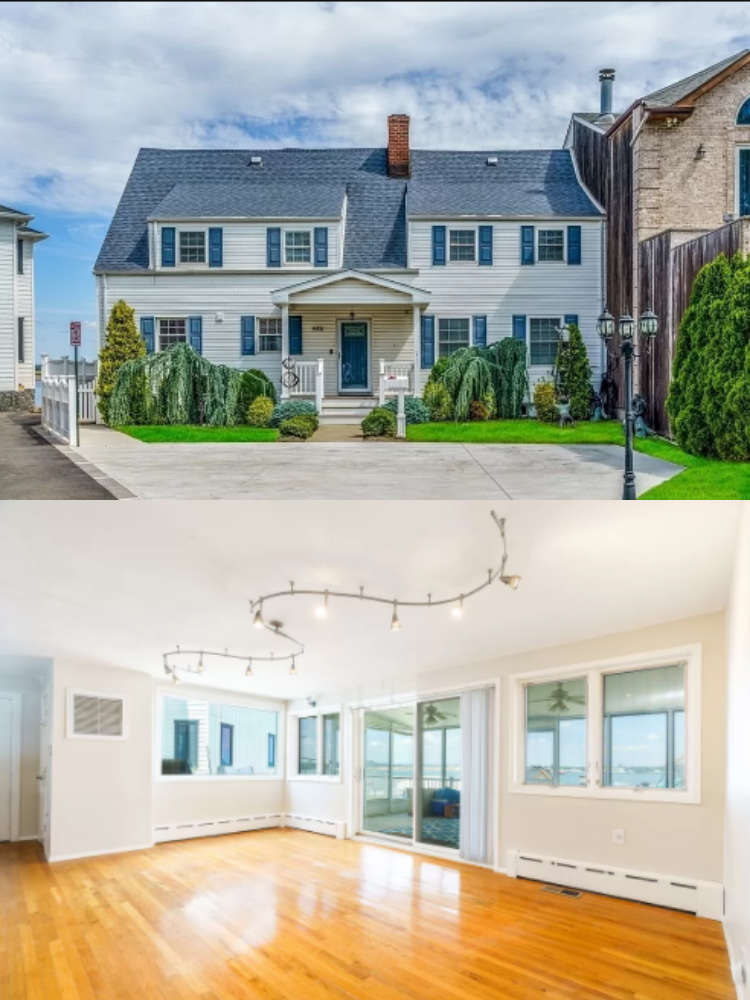
Tradition meets modernity in this single-family home in Whitestone, New York. Pressed cheek by jowl against the neighboring residence, this unique property is actually enormous, with four bedrooms, a big backyard and inground pool, while the back of the property boasts waterfront views. In the living room, sliding doors lead onto a sun porch, perfect for lazy summer afternoons and family game nights.
Northern Nest
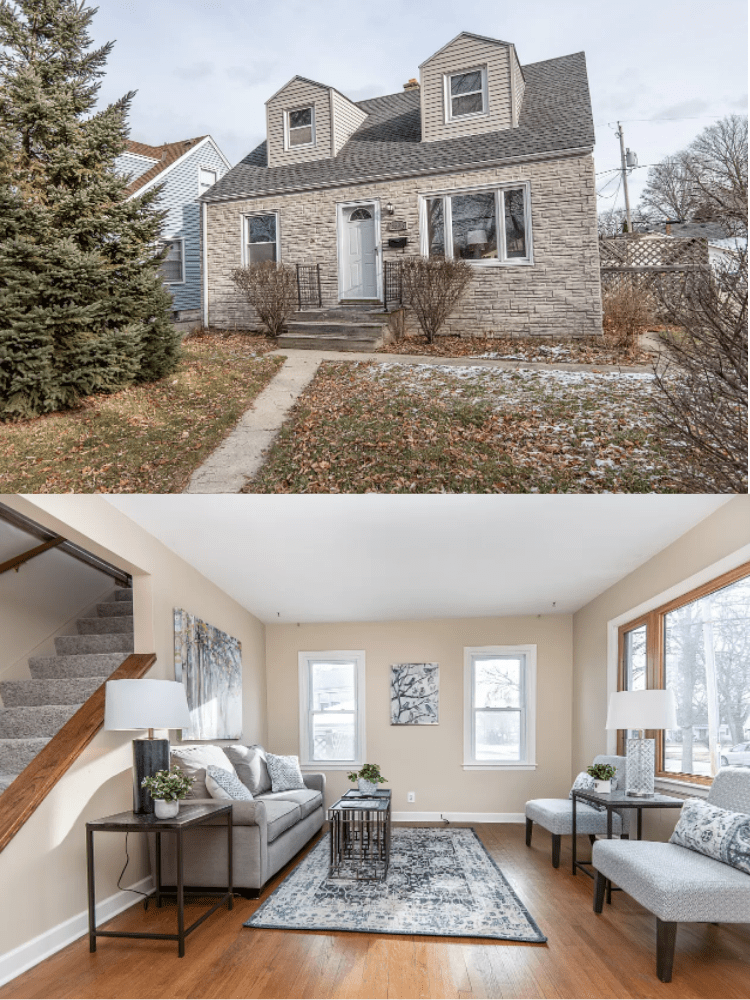
Stone is another favorite Cape Cod building material, and is shown off to good effect in this compact cottage, located in Milwaukee. Complementing the wintery outdoors, the interiors are soft, yet bright. Cool neutrals like dove gray and light pink make for a refreshing nest and amplify precious light, streaming in through big front windows.
Port in a Storm

Shake shingle siding may evoke 18th century seaside villages, but this Massachusetts beauty is nothing if not modern. The classic exterior, with three dormers and shuttered windows—plus a cupola and weathervane—leads into light-filled interiors, with a blend of wooden accents, white cabinetry, and sky blue walls. A luxurious port in a storm.
Downhome Delights
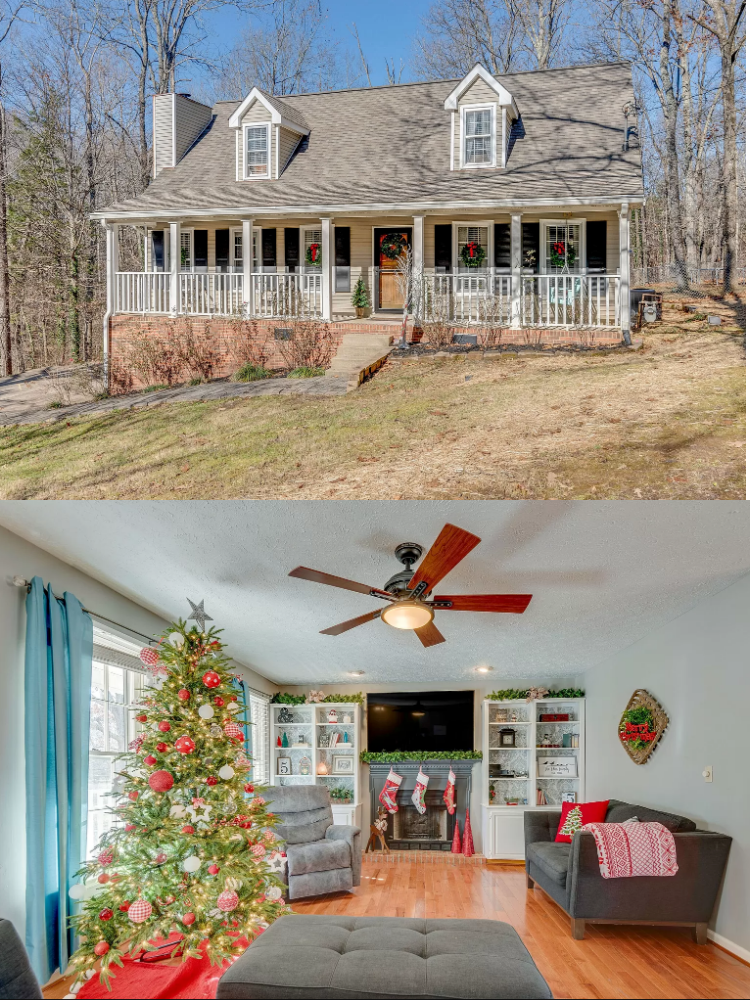
A classic New England Christmas is something everyone should experience. Even if you live in Dickson, Tennessee. This Cape Cod-style, three-bedroom home proves what’s possible when Southern charm meets Northern design. It has an ample porch for enjoying warm summer evenings. When the temperature drops, go inside to the compact living room, where a fireplace awaits—ready for Santa Claus.
Related: 20 Photos That Prove Why Brooklyn Brownstones Are Iconic
Secret Hideout
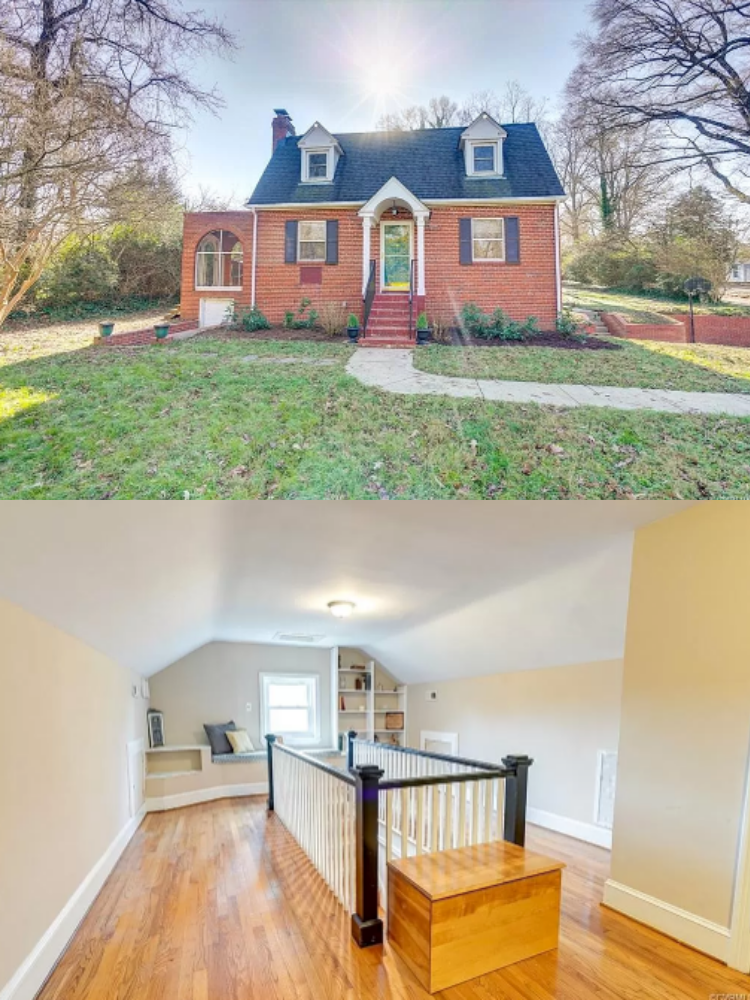
Ever wondered what a dormer room actually looks like? These raised, pitched windows are intended to increase the usable space in the attic area, so they serve a practical purpose. This handsome all-brick Virginia home has two finished dormer rooms, which can be used as guest bedrooms, studio spaces, or simply an at-home getaway when you need a break.
Keep It Clean
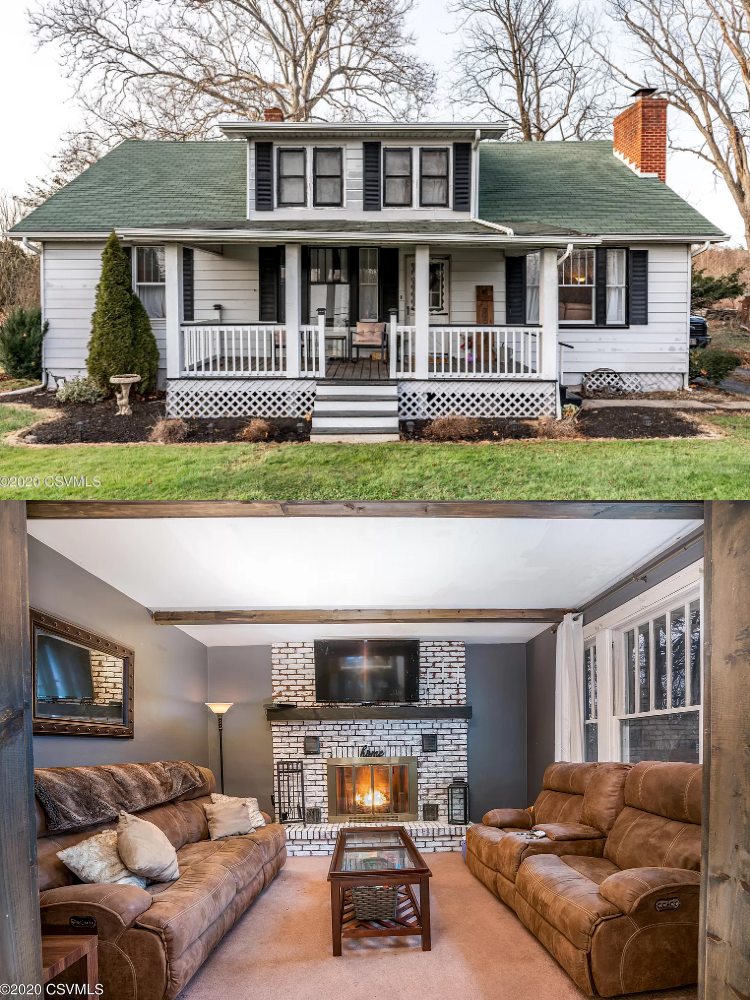
Combining classic Cape Cod design with modernist details, this Pennsylvania home uses straight lines and black and white hues for crisp cohesion. The twin dormers frame the porch in clean, 90-degree angles. The color scheme is mirrored inside by the white brick fireplace, offset by black trim, and the ceiling’s exposed wooden beams contribute to the cottage feel. A good spot to curl up in front of a blazing fire.

Everything You Need for a Lush and Healthy Lawn
Keeping your grass green and your plants thriving doesn’t just take a green thumb—it starts with the right tools and supplies.
