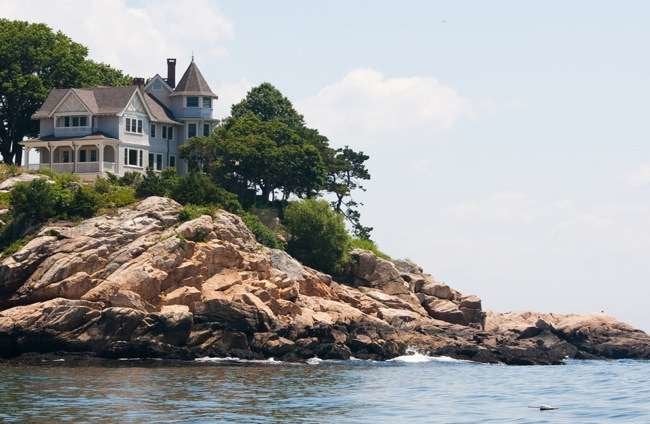We may earn revenue from the products available on this page and participate in affiliate programs. Learn More ›
On the Edge

Quarry Lake, in Bedford, New York, was built on the edge of an old pegmatite quarry. In 2005, architect Lynne Breslin added larger windows and cantilevered decks to open up the space and engage the dramatic landscape. A cantilevered glass shower in the master suite now projects out over a cliff, and its heated floor enables the owners to enjoy bathing virtually alfresco year-round.
To Infinity and Beyond

original-vision.com
Villa Amanzi, overlooking Kamala Beach in Phuket, Thailand, was designed by Original Vision Ltd. to appear to grow out of the rock cliff. Surrounded by stone and forest on three sides, the private villa boasts spectacular views of the Andaman Sea. A 15-meter infinity swimming pool, cantilevered over a massage sala, projects toward the ocean.
White Hot

This private home in Calpe, Spain, was built on a cliff overlooking the Mediterranean Sea using reinforced concrete slabs pinned to rock. The concrete was covered by a smooth, white lime stucco in a nod to the traditional local architecture. Designed by architect Fran Silvestre, the one-story interior includes a living room, dining room, kitchen, and bedrooms.
Precariously Perched

The design of Cliff House, a two-story vacation home overlooking the Atlantic Ocean in Nova Scotia, grew from the homeowners’ request to MacKay-Lyons Sweetapple Architects to create a modest, affordable cabin. Anchored to the cliff by a large, galvanized steel frame, this cedar-clad getaway houses public areas on the first floor and bedrooms upstairs.
A Modern Tradition

Cliffside is a 7,600-square-foot home perched on a cliff in Manchester-by-the-Sea, Massachusetts. Although entirely new construction, the Coolidge Point house was designed and built to evoke the grandeur of historic seaside mansions. The new design borrowed various architectural elements, such as the turret, from an old home that had once stood on its site, resulting in a stunning blend of traditional aesthetics and modern building practices.
Windswept

Designed to withstand hurricane-force winds, Clingstone is a 10,000-square-foot home built in 1905 on a small, rocky island in Narragansett Bay, off the coast of Jamestown, Rhode Island. While a 1938 hurricane caused extensive damage, the home remained standing, thanks to its heavy, mill-type framing. The structure was restored in the 1960s. Locals refer to it now as “The House on a Rock.”
Hanging Out

Located in Cuenca, Spain, the Hanging Houses (Casas Colgadas) were built on a cliff overlooking the Huécar River more than 500 years ago. Once part of an extensive complex, only a few of the original houses remain. The Hanging Houses have been refurbished many times, and some now boast cantilevered wooden balconies.
Island Fever

Built on a rocky island in the Drina River, near the town of Bajina Basta, Serbia, this wooden house was cobbled together by a group of boys in 1968 as a clubhouse for sunbathing and recreation. The house, which comprises one room and a covered porch, is now owned by the Bajina Basta Kayak Club.
Fallingwater

A National Historic Landmark in Pennsylvania, Fallingwater was designed by architect Frank Lloyd Wright as a nature retreat for its owners. Built into a mountainside, atop a waterfall, the house embraces its setting to such an extent that the boulders upon which it is built protrude up into the interior of the home.
Maritime Marvel

Two Hulls, a steel-framed private home on the Nova Scotia coast, is cantilevered 32 feet out over boulders, reaching toward the sea. Designed by MacKay-Lyons Sweetapple Architects, the two pavilions appear to float above the shoreline like two ships’ hulls up on cradles for the winter. The concrete fin foundations allow the sea to flow under the hulls.
For More…

If you are interested in more unusual homes, consider:
Barn Again: Breathing New Life Into 11 Old Barns

Save Energy While Staying Cozy
Today’s energy-efficient space heaters warm individual rooms, so users needn’t heat unoccupied areas of the house. We tested the most popular space heaters on the market to find out which ones performed the best.
