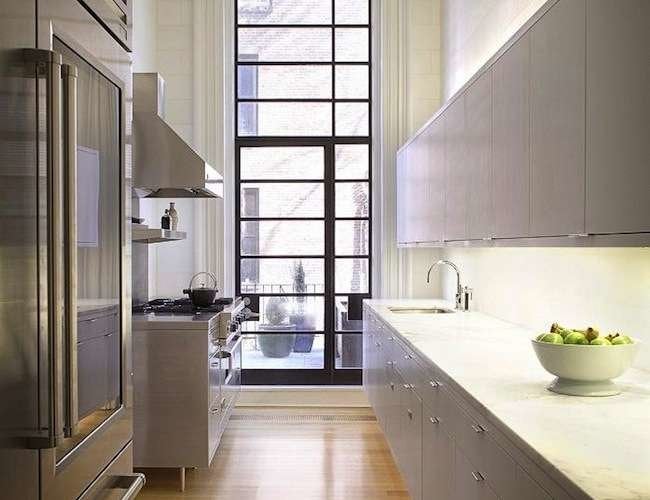

We may earn revenue from the products available on this page and participate in affiliate programs. Learn More ›
Make a U-Turn
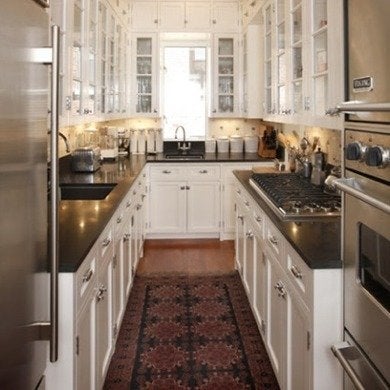
This U-shaped galley kitchen design takes full advantage of its ceiling height and the available light. The location of the sink provides views outdoors, while glass-front, white-painted cabinet doors help make the space feel open and generous.
Trick of the Eye
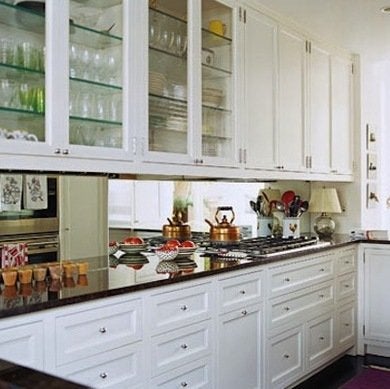
Some of the best galley kitchen ideas borrow from timeless hallmarks of interior design. Here, taking a page from the playbook of decorators past and present, the mirrored backsplash reflects natural light to make the narrow space appear more expansive.
White and Light

High-gloss cabinets and walls in crisp white give this modern space its clean look. Large-scale floor tiles in a textured, organic gray make the galley kitchen design seem a lot more generously sized than would tiny mosaic tile.
Painted
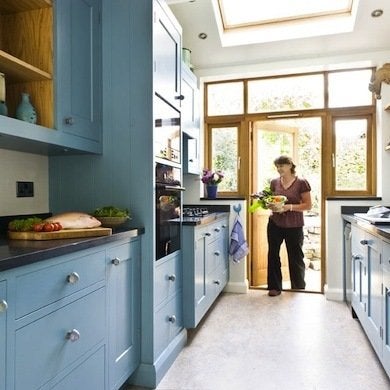
With long, unbroken runs of cabinetry on either side, even a small galley kitchen can look and feel monotonous. Introducing a splash of color changes the dynamic. Here, blue-painted cabinets pop off the white walls and light-color flooring, lending no small amount of cheery interest.
Height & Light

Perhaps inspired by a greenhouse, this incredible galley kitchen design takes full advantage of abundant glazing to achieve a truly unwashed space that, in part thanks to its cathedral ceiling, looks much, much bigger than it really is. It’s so airy, were it not grounded by the rich plank wood flooring, the kitchen looks as though it would float away.
Sky High
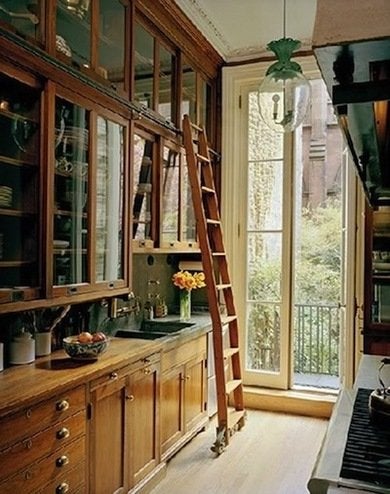
Tall cabinets can be tough to reach. That’s what makes a library ladder among the very best galley kitchen ideas. Besides providing practical value, a ladder can look great too, especially if it’s a vintage find. In this traditional galley kitchen, glass fronts help provide easy sight lines to the items inside the gorgeous cabinets.
Take a Seat
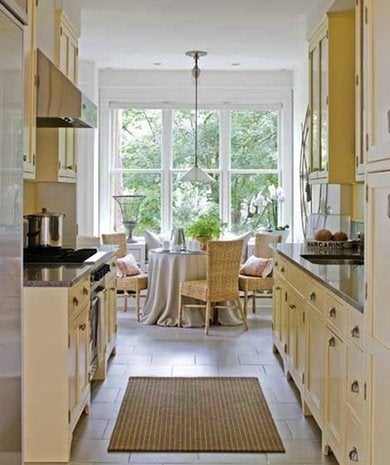
Incorporating a breakfast area into your galley kitchen design can make the space more inviting to friends and family. By locating the cabinets near the room’s entry point and placing a dining table in front of the windows, this kitchen becomes a cheery spot to work and host.
All Aboard
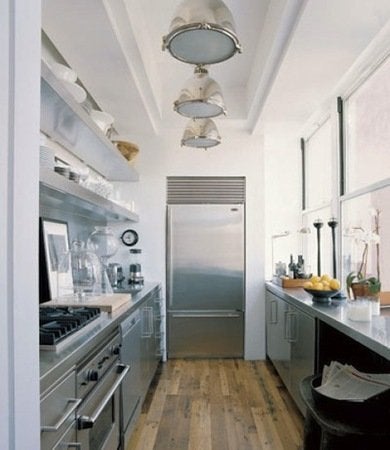
Elle Decor
Industrial-style pendant lights give a nod to the seafaring roots of gallery kitchens. Meanwhile, stainless steel appliances extend the theme and provide a bit of sheen—perfect for a small space. Open shelves and a built-in bar complete the room and promote maximum space efficiency.
Make Over
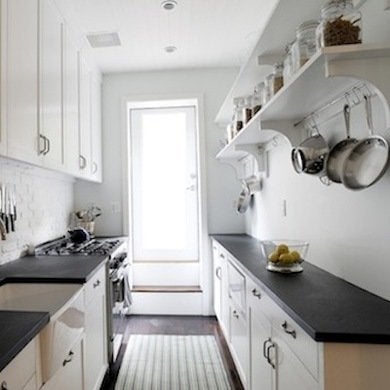
Turning a dark, cramped cooking area into a light, airy kitchen is no easy feat. DIY by ADD accomplished this with a galley kitchen design that entirely replaces the upper cabinets on one side of the room with open shelving—and by swapping a glass door in for the old wood exterior door.
An Elegant Mix
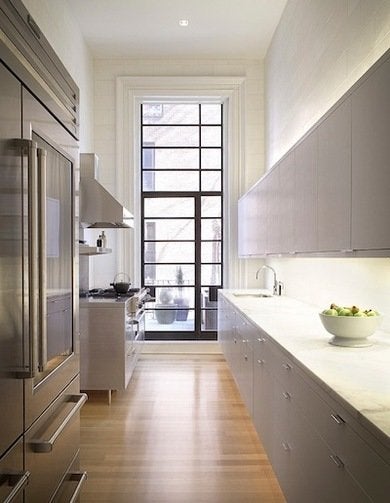
Built within a traditional Brooklyn brownstone, modern cabinets render this galley kitchen fresh and unexpected. A mix of materials, including wood floors, solid surface cabinets, marble tiles and countertops, and stainless steel appliances, add interest to the long space.
Super Sleek
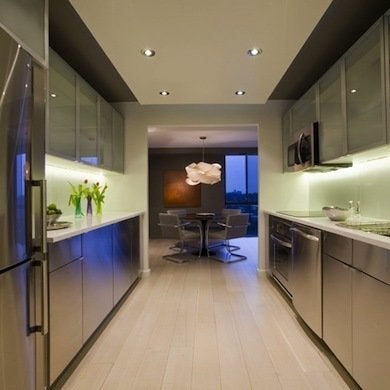
From the layout of the flooring to the placement of the chandelier, everything in this super-sleek galley kitchen design seems to draw your eye to the dining area. At the same time, in the kitchen area itself, stainless steel appliances and frosted-glass cabinet fronts trick the eye into seeing depth and movement in a space that might otherwise appear compact and cloistered.
Orange Crush
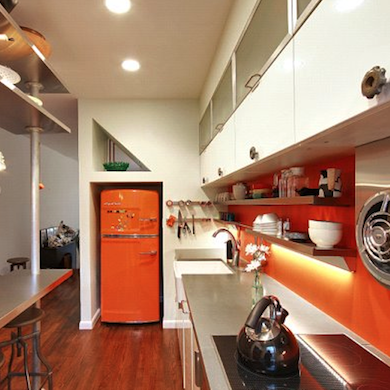
At 11 feet wide, this galley kitchen manages to incorporate a breakfast bar, complete with small, uncomplicated stools slipped under the stainless steel counter. The design also makes efficient use of wall space under the upper cabinets for open shelving. Finally, that retro orange accent wall and refrigerator supply a wonderful contrast to all the white and stainless steel surfaces in the room.
Extra Wide
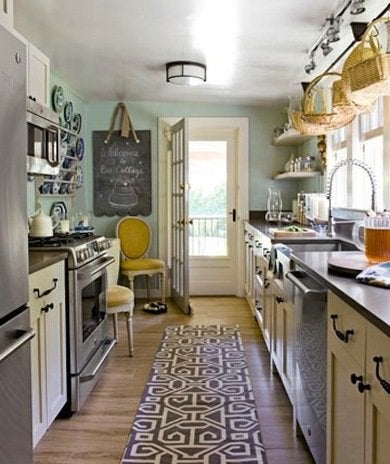
Some galley kitchens suffer from narrow aisles, but in this relatively spacious example, multiple cooks can work comfortably side by side. A commercial-style faucet and range add to this kitchen’s unique design and utility.
Unexpected Touches
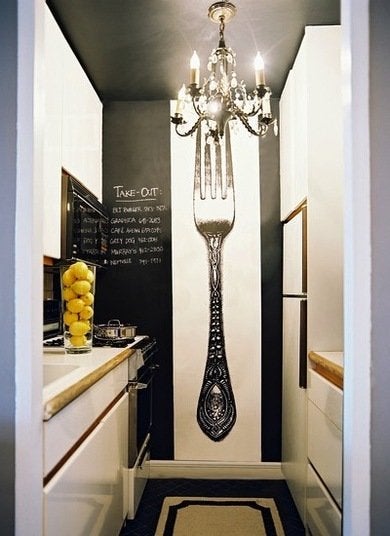
This homeowner decided to layer oversized kitchen-theme art over a chalkboard wall—perfect for shopping lists and daily reminders. Even while providing a note of glamour, the ceiling-hung chandelier also offers the reminder that many of the best galley kitchen ideas challenge knee-jerk assumptions about what belongs (and doesn’t) in a confined, primarily utilitarian space.
Modern & Open
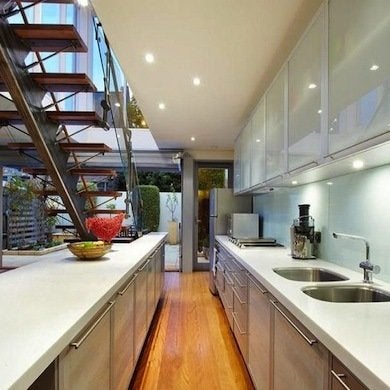
This modern galley kitchen has one side with only base cabinets, leaving it open to the living space. That makes it feel much larger and inviting. The openness of the staircase also corroborates that effect. Sleek cabinet fronts with uniform drawer pulls keep the look simple and clean.
Vintage Elements
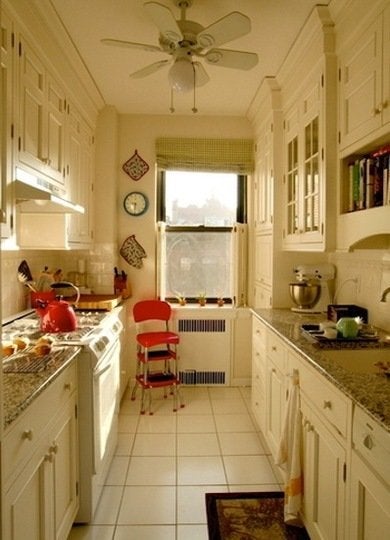
Ceiling-high cabinets topped with traditional, stacked crown molding make the most of the vertical space in this small galley kitchen. A retro stool, wall-mounted clock, and basic ceiling fan add character as well.

This Is the Year for a Kitchen Renovation
Whether you’re selling or staying, everyone can get something out of a kitchen update. Learn why we consider this renovation the Most Valuable Project of 2025 and how to stay on budget.